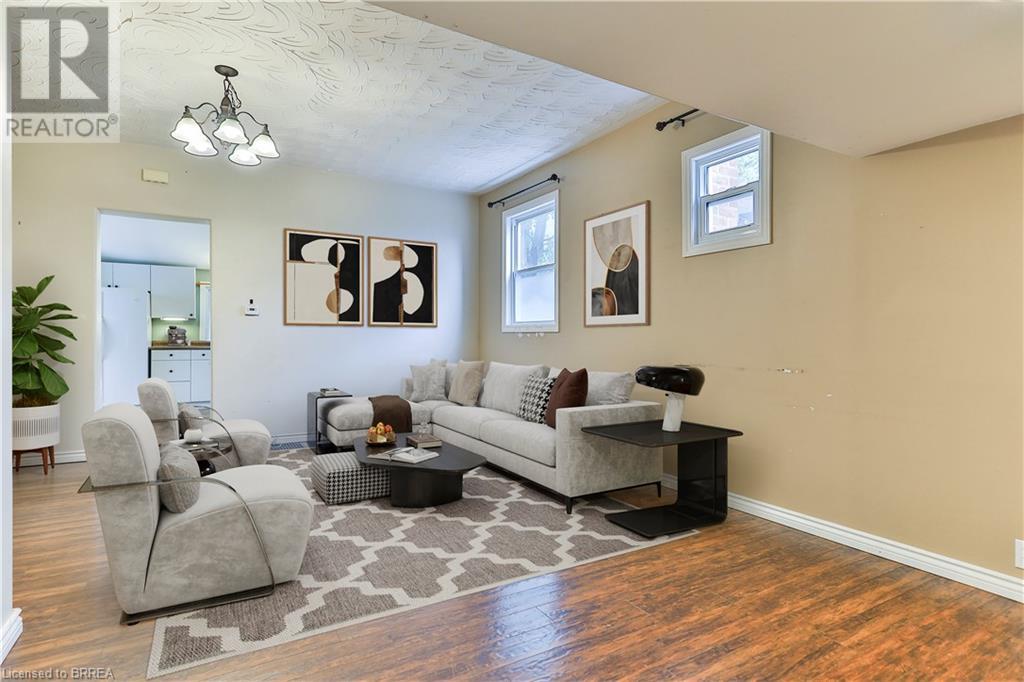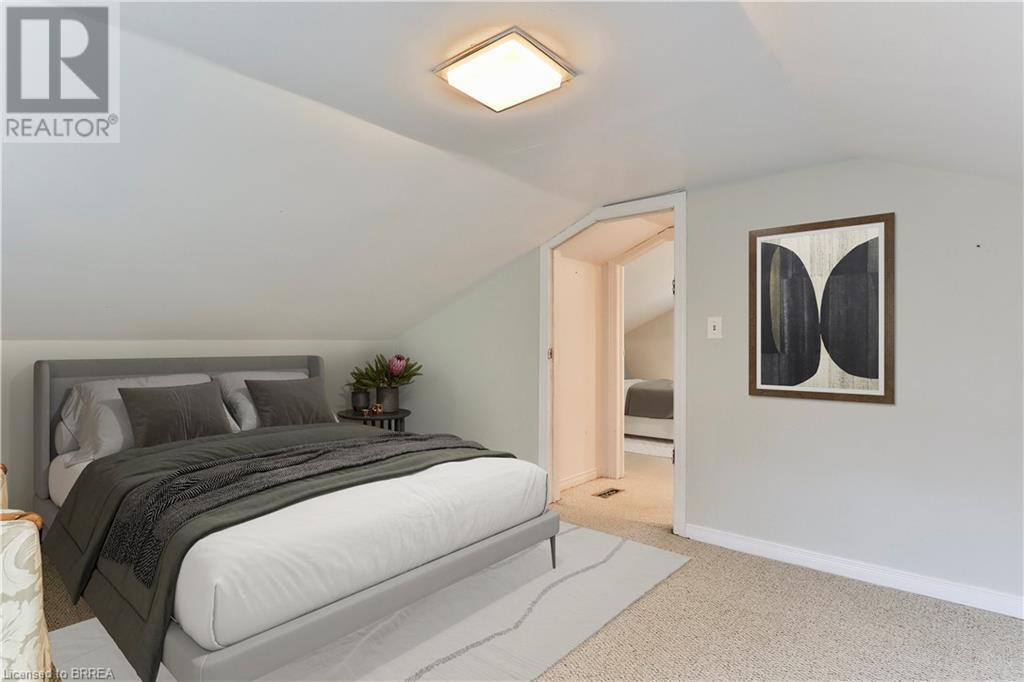3 Bedroom
2 Bathroom
1264 sqft
Central Air Conditioning
Forced Air
$525,000
Charming 3-Bedroom Family Home in Prime Holmedale Location Welcome to this delightful family home in the highly sought-after Holmedale area of Brantford. Perfectly situated within a short stroll of scenic walking trails, parks, schools, churches, and local cafes, this home offers both convenience and comfort. This property features three bedrooms, including a main-floor suite complete with an ensuite bathroom and a spacious walk-in closet. The modern kitchen boasts an abundance of cupboards, making meal prep a breeze. Enjoy seamless indoor-outdoor living with patio doors that open to a beautifully fenced backyard—perfect for family gatherings and playtime. The front foyer provides an ideal space for kids to drop their bags and shoes after school or can be transformed into a cozy toy room. While the home includes a partial basement for storage, the detached garage with hydro and a loft offers additional versatility for hobbies or extra storage. With main floor laundry for added convenience, this home is perfect for families seeking functionality and style in a prime location. Don't miss your chance to make this your forever home! Please note, pictures are virtually staged. (id:51992)
Property Details
|
MLS® Number
|
40666558 |
|
Property Type
|
Single Family |
|
Amenities Near By
|
Place Of Worship, Public Transit, Schools |
|
Parking Space Total
|
1 |
Building
|
Bathroom Total
|
2 |
|
Bedrooms Above Ground
|
3 |
|
Bedrooms Total
|
3 |
|
Appliances
|
Dishwasher, Dryer, Refrigerator, Stove, Washer |
|
Basement Development
|
Unfinished |
|
Basement Type
|
Partial (unfinished) |
|
Constructed Date
|
1895 |
|
Construction Style Attachment
|
Detached |
|
Cooling Type
|
Central Air Conditioning |
|
Exterior Finish
|
Aluminum Siding, Vinyl Siding |
|
Half Bath Total
|
1 |
|
Heating Fuel
|
Natural Gas |
|
Heating Type
|
Forced Air |
|
Stories Total
|
2 |
|
Size Interior
|
1264 Sqft |
|
Type
|
House |
|
Utility Water
|
Municipal Water |
Parking
Land
|
Acreage
|
No |
|
Land Amenities
|
Place Of Worship, Public Transit, Schools |
|
Sewer
|
Municipal Sewage System |
|
Size Frontage
|
50 Ft |
|
Size Total Text
|
Under 1/2 Acre |
|
Zoning Description
|
F-rc |
Rooms
| Level |
Type |
Length |
Width |
Dimensions |
|
Second Level |
Bedroom |
|
|
11'1'' x 15'1'' |
|
Second Level |
Bedroom |
|
|
12'4'' x 12'8'' |
|
Main Level |
Full Bathroom |
|
|
Measurements not available |
|
Main Level |
Foyer |
|
|
5'7'' x 14'6'' |
|
Main Level |
Primary Bedroom |
|
|
9'4'' x 20'1'' |
|
Main Level |
Laundry Room |
|
|
11'1'' x 7'3'' |
|
Main Level |
4pc Bathroom |
|
|
7'7'' x 6'7'' |
|
Main Level |
Living Room |
|
|
20'5'' x 24'2'' |
|
Main Level |
Eat In Kitchen |
|
|
11'11'' x 17'3'' |



























