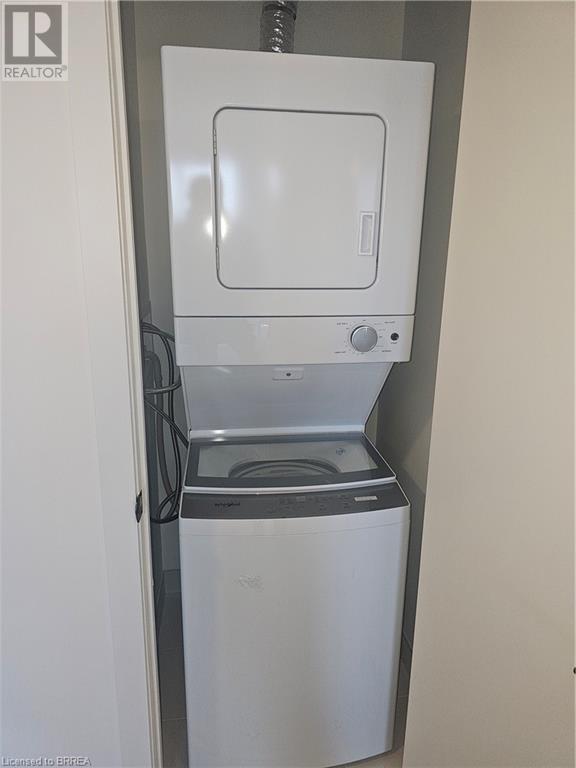2 Bedroom
1 Bathroom
501 sqft
Central Air Conditioning
Forced Air
$1,800 Monthly
1-bedroom + den suite in a brand-new build, a modern luxury condo community in the heart of Stoney Creek. Designed for comfort and convenience, this suite features elegant finishes, smart home technology, and a private terrace. Residents enjoy a vibrant, carefree lifestyle with premium amenities, including a fully equipped fitness centre, an outdoor BBQ area, a sleek party room & bicycle parking. Ideally located in an urban transit hub, with easy access to the QEW, Go Transit, shopping, dining, trails, and parkland. (id:51992)
Property Details
|
MLS® Number
|
40735943 |
|
Property Type
|
Single Family |
|
Amenities Near By
|
Public Transit, Schools, Shopping |
|
Features
|
Visual Exposure, Balcony, No Pet Home |
|
Parking Space Total
|
1 |
Building
|
Bathroom Total
|
1 |
|
Bedrooms Above Ground
|
1 |
|
Bedrooms Below Ground
|
1 |
|
Bedrooms Total
|
2 |
|
Amenities
|
Exercise Centre, Party Room |
|
Appliances
|
Dishwasher, Dryer, Refrigerator, Washer, Microwave Built-in |
|
Basement Type
|
None |
|
Constructed Date
|
2025 |
|
Construction Style Attachment
|
Attached |
|
Cooling Type
|
Central Air Conditioning |
|
Exterior Finish
|
Brick |
|
Heating Type
|
Forced Air |
|
Stories Total
|
1 |
|
Size Interior
|
501 Sqft |
|
Type
|
Apartment |
|
Utility Water
|
Municipal Water |
Parking
Land
|
Access Type
|
Road Access, Highway Access |
|
Acreage
|
No |
|
Land Amenities
|
Public Transit, Schools, Shopping |
|
Sewer
|
Municipal Sewage System |
|
Size Total Text
|
Under 1/2 Acre |
|
Zoning Description
|
R1 |
Rooms
| Level |
Type |
Length |
Width |
Dimensions |
|
Main Level |
3pc Bathroom |
|
|
Measurements not available |
|
Main Level |
Den |
|
|
8'11'' x 8'9'' |
|
Main Level |
Kitchen |
|
|
9'9'' x 9'11'' |
|
Main Level |
Bedroom |
|
|
8'11'' x 11'9'' |
|
Main Level |
Living Room |
|
|
9'9'' x 15'2'' |







