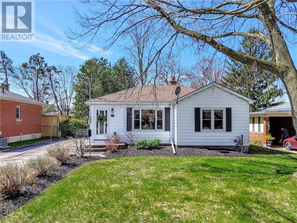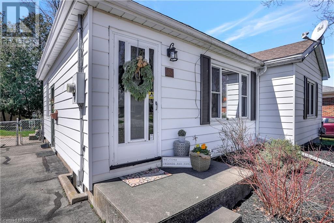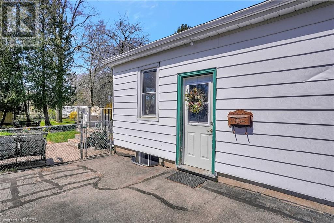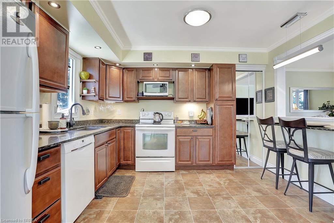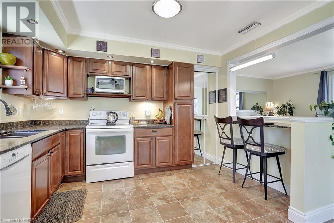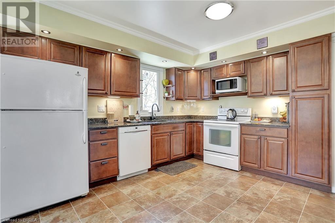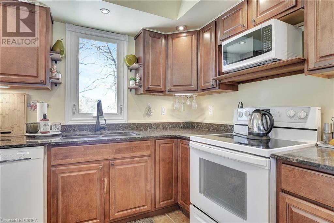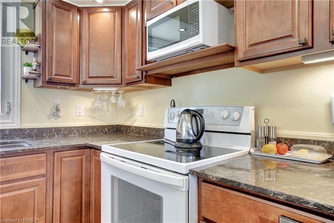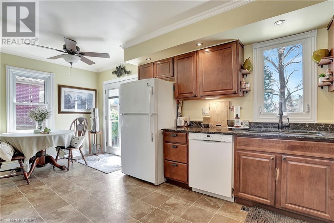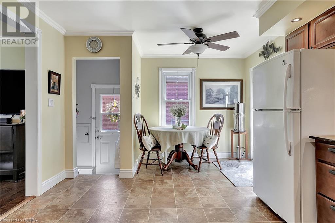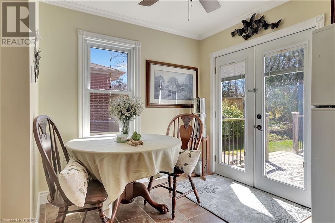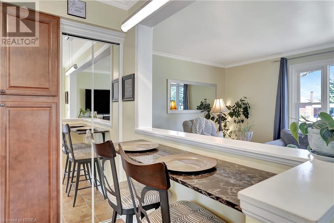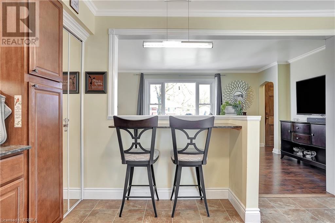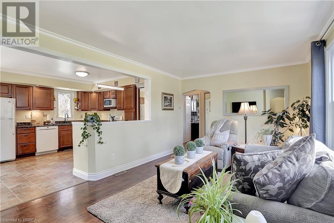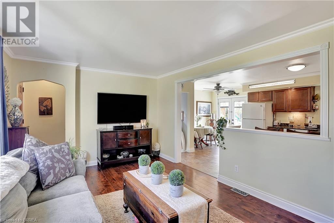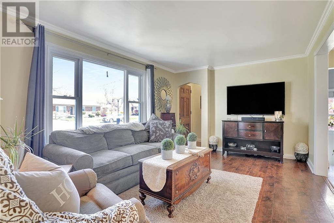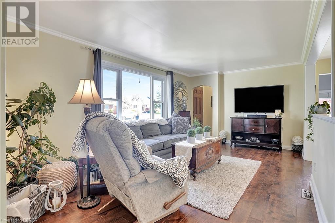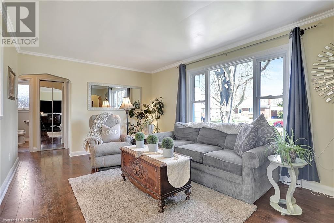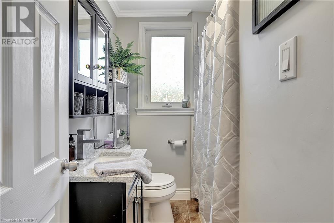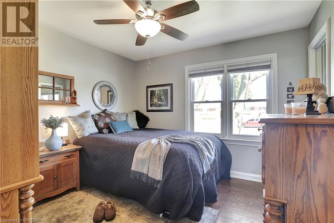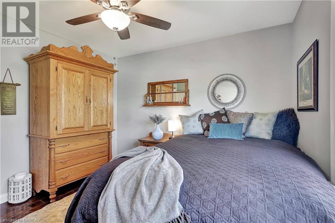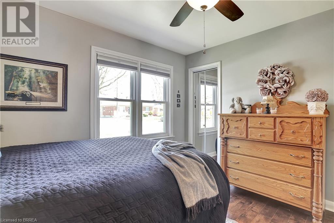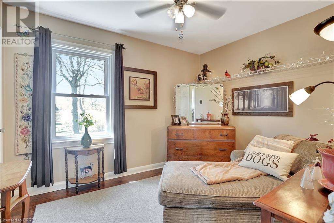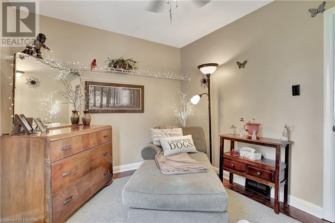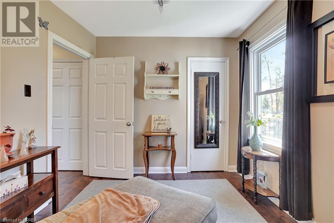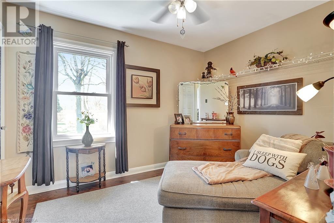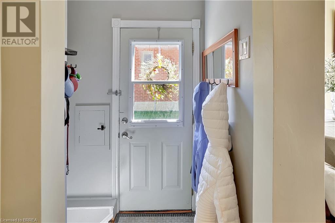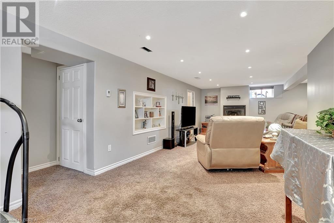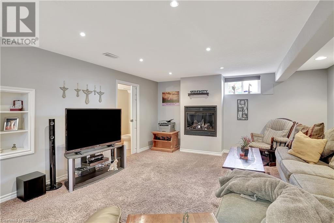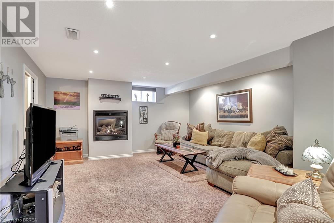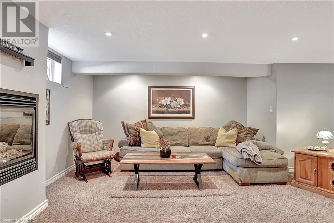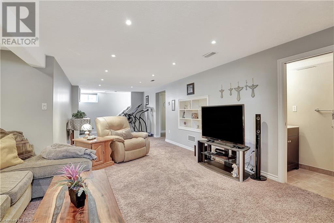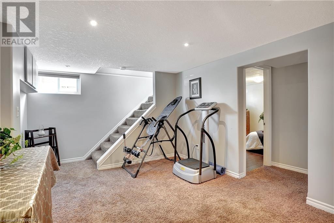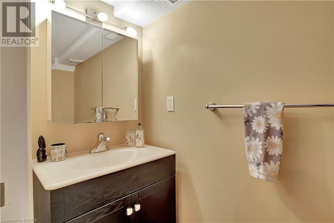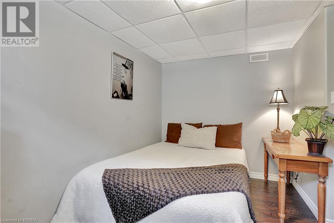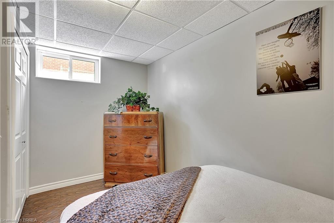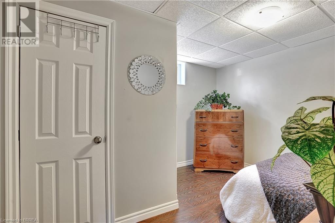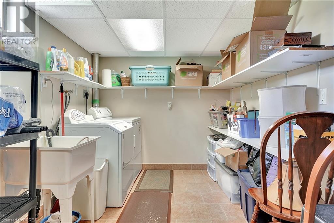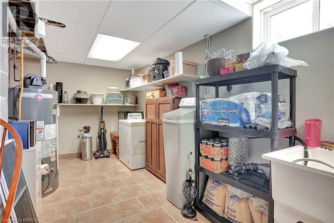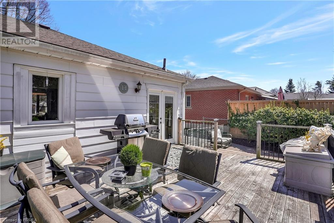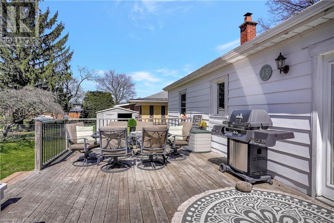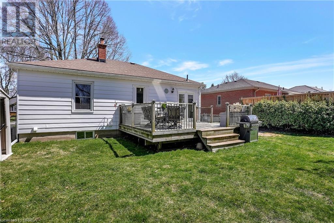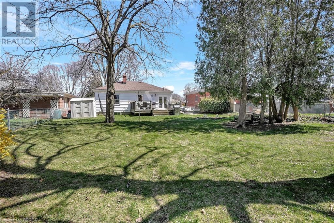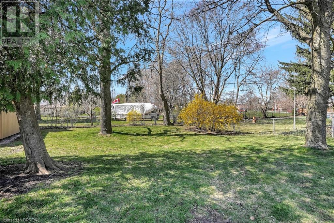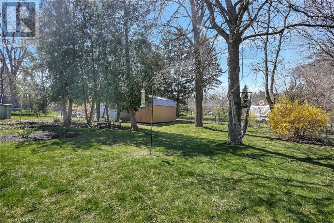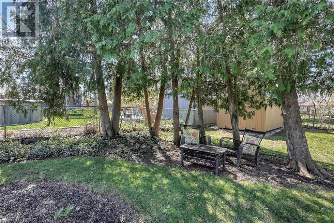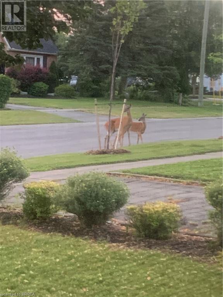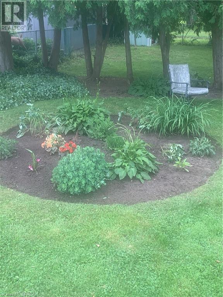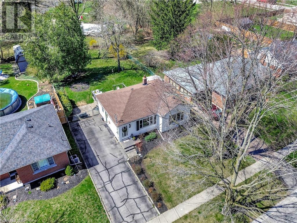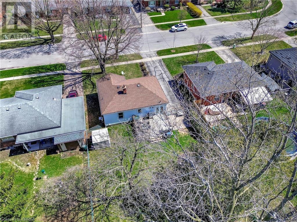2 Bedroom
2 Bathroom
1282
Bungalow
Fireplace
Central Air Conditioning
Forced Air
Landscaped
$599,900
This adorable bungalow is nestled in quaint Carolina Park neighbourhood on a quiet tree-lined street. It sits on almost a 1/4 of an acre, is fully fenced, and is loaded with gorgeous trees, shrubs (including stunning forsythias!), and perennial gardens. There is definitely room for expansion here to build an addition and/or put in a pool if desired. Inside, natural sunlight infuses the cheery & bright open concept floor plan. The heart of the home -the kitchen- is flanked with ample cabinetry complete with under-mount lighting, granite countertops, breakfast counter overlooking the front grounds, pantry, pot lights on dimmers, and garden doors to a large deck with gas bbq connection. There are 2 fair-sized bedrooms on either side of a cute 4-pc bathroom. The main floor has durable wide plank laminate floors. The finished basement provides lots of additional living space. The recreation room is highlighted by a cozy gas fireplace, pot lights (also on dimmers), and modern shag carpet. There is a handy 2-pc bathroom with pocket door and ceramic tile floor, a den or playroom and spacious laundry/storage/utility room. Other notables: built in 1951, gas furnace and windows replaced throughout, 100amp breaker panel, water softener, original solid wood front door, traditional archways, ceiling fans, and there is a massive brand new 20'X10' storage shed = an ideal space for the handyman! All appliances are included. This is the perfect location for commuters to settle as it's just minutes from both hwys. 24 & 403. Additionally, this lovely property is close to all amenities, reputable schools, parks, and city transit route. All this in a mature, very desirable neighbourhood. The property is truly charming, serene and peaceful. It would make aNy homeowner proud to call home! Do NOT delay; call to book your viewing today!!! (id:51992)
Property Details
|
MLS® Number
|
40572759 |
|
Property Type
|
Single Family |
|
Amenities Near By
|
Hospital, Park, Playground, Public Transit, Schools, Shopping |
|
Community Features
|
Quiet Area |
|
Features
|
Paved Driveway |
|
Parking Space Total
|
3 |
|
Structure
|
Shed, Porch |
Building
|
Bathroom Total
|
2 |
|
Bedrooms Above Ground
|
2 |
|
Bedrooms Total
|
2 |
|
Appliances
|
Dishwasher, Dryer, Microwave, Refrigerator, Stove, Water Softener, Washer |
|
Architectural Style
|
Bungalow |
|
Basement Development
|
Finished |
|
Basement Type
|
Full (finished) |
|
Constructed Date
|
1951 |
|
Construction Style Attachment
|
Detached |
|
Cooling Type
|
Central Air Conditioning |
|
Exterior Finish
|
Other |
|
Fireplace Present
|
Yes |
|
Fireplace Total
|
1 |
|
Fixture
|
Ceiling Fans |
|
Half Bath Total
|
1 |
|
Heating Fuel
|
Natural Gas |
|
Heating Type
|
Forced Air |
|
Stories Total
|
1 |
|
Size Interior
|
1282 |
|
Type
|
House |
|
Utility Water
|
Municipal Water |
Land
|
Access Type
|
Highway Access |
|
Acreage
|
No |
|
Fence Type
|
Fence |
|
Land Amenities
|
Hospital, Park, Playground, Public Transit, Schools, Shopping |
|
Landscape Features
|
Landscaped |
|
Sewer
|
Municipal Sewage System |
|
Size Frontage
|
60 Ft |
|
Size Irregular
|
0.21 |
|
Size Total
|
0.21 Ac|under 1/2 Acre |
|
Size Total Text
|
0.21 Ac|under 1/2 Acre |
|
Zoning Description
|
R1a |
Rooms
| Level |
Type |
Length |
Width |
Dimensions |
|
Basement |
2pc Bathroom |
|
|
Measurements not available |
|
Basement |
Den |
|
|
12'0'' x 6'2'' |
|
Basement |
Recreation Room |
|
|
29'0'' x 14'2'' |
|
Main Level |
4pc Bathroom |
|
|
Measurements not available |
|
Main Level |
Bedroom |
|
|
11'3'' x 9'6'' |
|
Main Level |
Primary Bedroom |
|
|
11'4'' x 10'6'' |
|
Main Level |
Living Room |
|
|
18'0'' x 11'4'' |
|
Main Level |
Kitchen |
|
|
19'2'' x 11'8'' |

