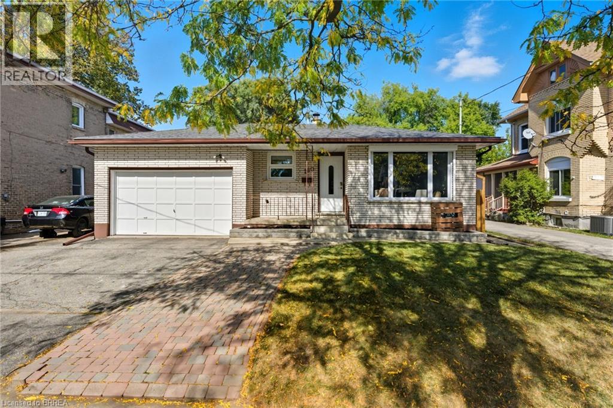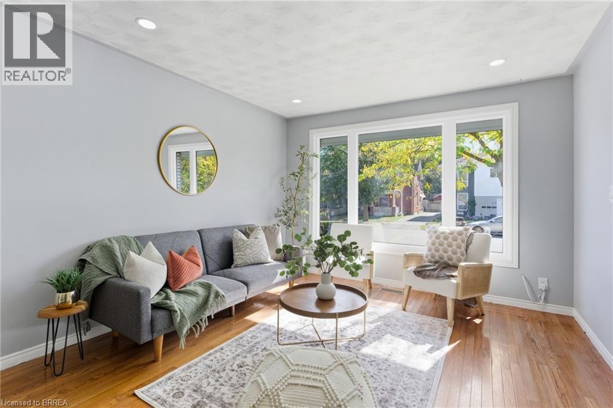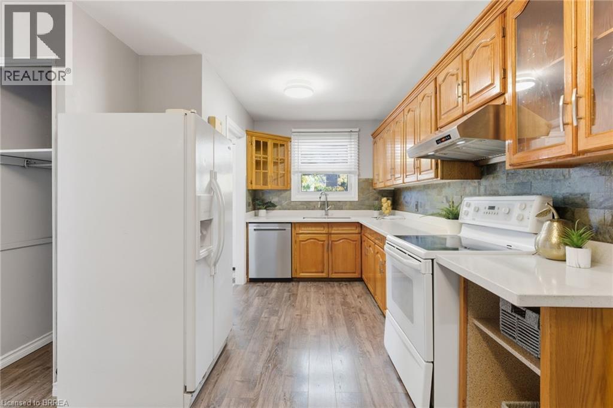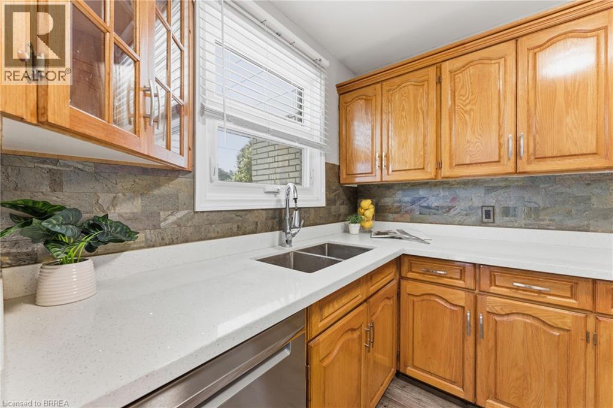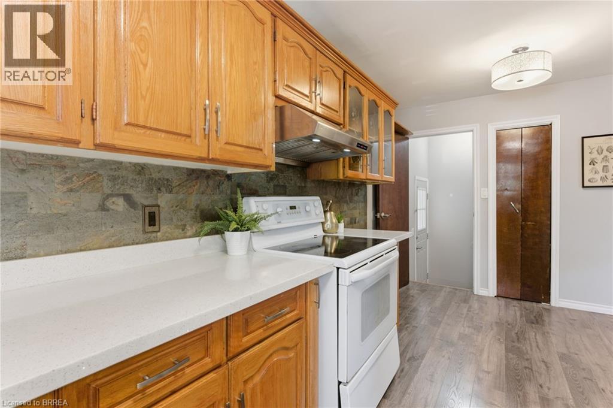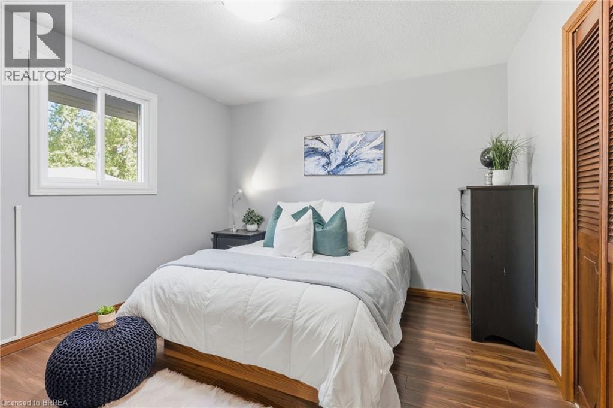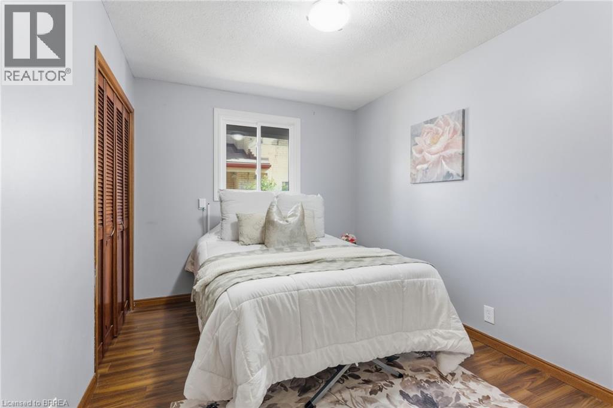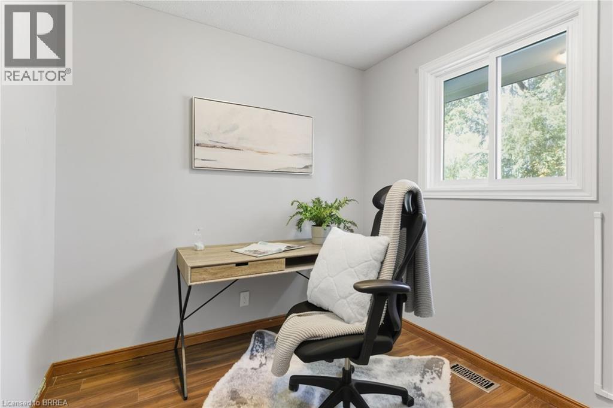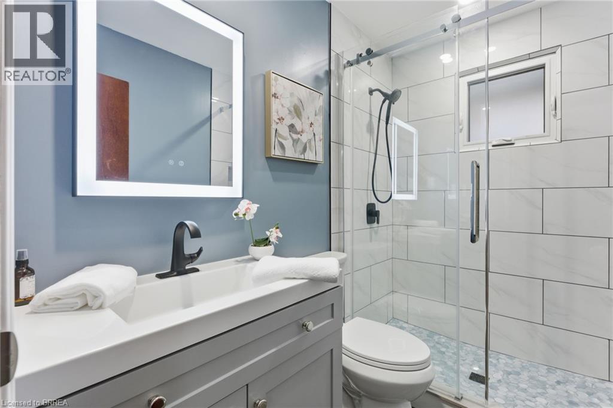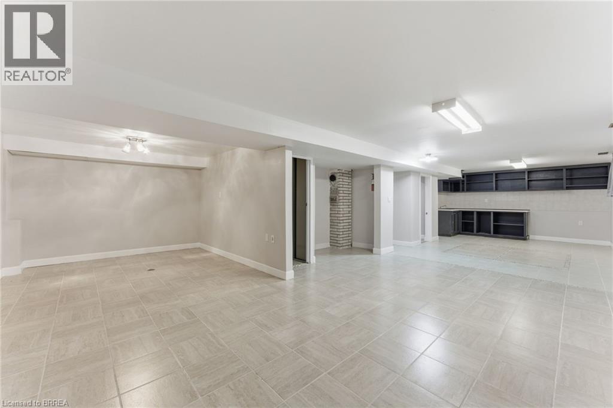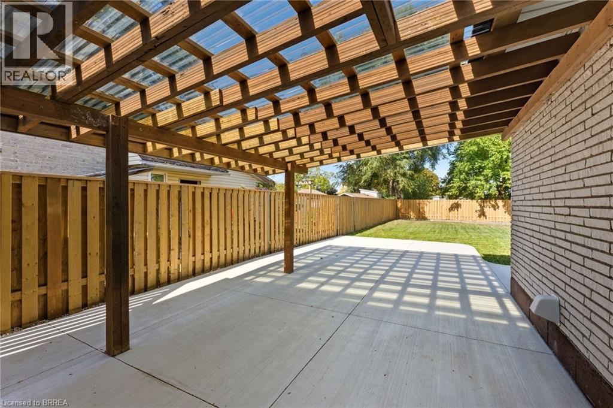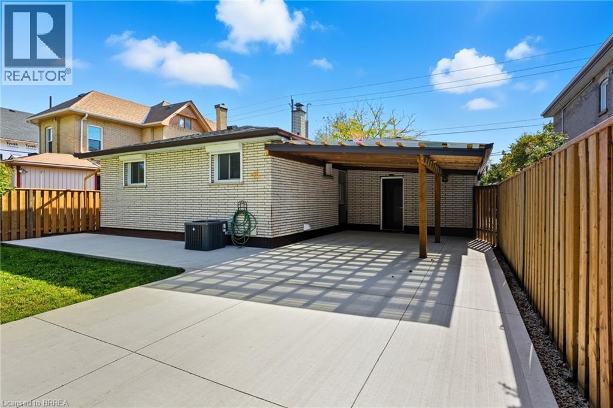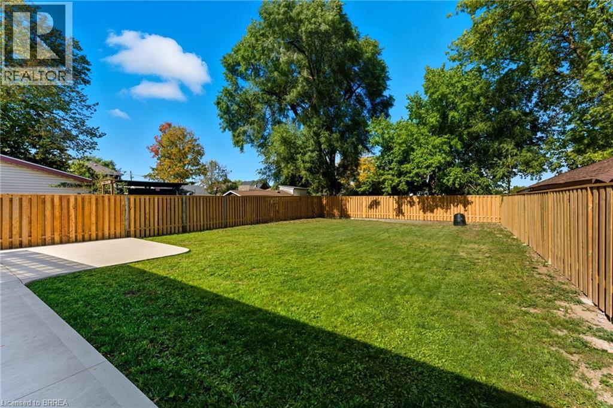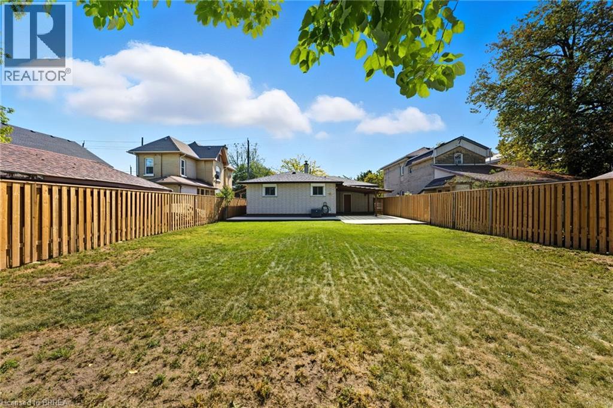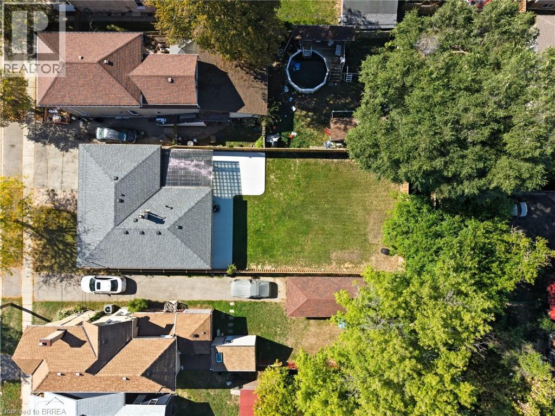2 Bedroom
2 Bathroom
1841 sqft
Bungalow
Central Air Conditioning
Forced Air
$449,900
Welcome to 280 Darling Street in Brantford. This charming all-brick bungalow has been meticulously maintained and thoughtfully upgraded, combining classic curb appeal with modern comfort. The main level features a bright and inviting living room with gleaming hardwood floors and an expansive front window. The well-appointed kitchen showcases solid oak cabinetry, a stylish backsplash, and updated flooring. The main level also offers three generously proportioned bedrooms and a contemporary main-level washroom complete with an elegant walk-in glass shower. The lower level presents a spacious and welcoming recreation room with built-in cabinetry, ideal for family gatherings or entertaining, along with an updated three-piece washroom. Outside, a fully fenced and sprawling rear yard provides the perfect setting for outdoor enjoyment and relaxation. Recent updates include a new water softener (2022), furnace (2018), air conditioner (2019), electric water heater (2018), clothes washer and dryer (2023), all windows except the basement (2022), motorized window roller shutters (2022), basement bathroom (2022), main level bathroom (2025), and attic insulation (2018). Every improvement reflects attention to detail and pride of ownership, offering a move-in ready home that blends quality, comfort, and peace of mind. Book your showing today! (id:51992)
Open House
This property has open houses!
Starts at:
2:00 pm
Ends at:
4:00 pm
Property Details
|
MLS® Number
|
40773155 |
|
Property Type
|
Single Family |
|
Amenities Near By
|
Park, Schools, Shopping |
|
Equipment Type
|
None |
|
Features
|
Southern Exposure, Paved Driveway |
|
Parking Space Total
|
4 |
|
Rental Equipment Type
|
None |
|
Structure
|
Porch |
Building
|
Bathroom Total
|
2 |
|
Bedrooms Above Ground
|
2 |
|
Bedrooms Total
|
2 |
|
Appliances
|
Dishwasher, Dryer, Refrigerator, Stove, Water Softener, Washer, Hood Fan |
|
Architectural Style
|
Bungalow |
|
Basement Development
|
Finished |
|
Basement Type
|
Full (finished) |
|
Construction Style Attachment
|
Detached |
|
Cooling Type
|
Central Air Conditioning |
|
Exterior Finish
|
Brick |
|
Foundation Type
|
Poured Concrete |
|
Heating Fuel
|
Electric, Natural Gas |
|
Heating Type
|
Forced Air |
|
Stories Total
|
1 |
|
Size Interior
|
1841 Sqft |
|
Type
|
House |
|
Utility Water
|
Municipal Water |
Parking
Land
|
Acreage
|
No |
|
Fence Type
|
Fence |
|
Land Amenities
|
Park, Schools, Shopping |
|
Sewer
|
Municipal Sewage System |
|
Size Depth
|
132 Ft |
|
Size Frontage
|
46 Ft |
|
Size Total Text
|
Under 1/2 Acre |
|
Zoning Description
|
Rc |
Rooms
| Level |
Type |
Length |
Width |
Dimensions |
|
Lower Level |
Laundry Room |
|
|
10'2'' x 8'2'' |
|
Lower Level |
3pc Bathroom |
|
|
11'9'' x 6'6'' |
|
Lower Level |
Recreation Room |
|
|
23'8'' x 32'0'' |
|
Main Level |
3pc Bathroom |
|
|
8'6'' x 4'11'' |
|
Main Level |
Bedroom |
|
|
11'7'' x 8'10'' |
|
Main Level |
Primary Bedroom |
|
|
11'7'' x 11'4'' |
|
Main Level |
Office |
|
|
8'6'' x 8'4'' |
|
Main Level |
Kitchen |
|
|
11'9'' x 18'4'' |
|
Main Level |
Dining Room |
|
|
11'7'' x 5'1'' |
|
Main Level |
Living Room |
|
|
11'7'' x 13'6'' |
|
Main Level |
Foyer |
|
|
4'2'' x 6'10'' |

