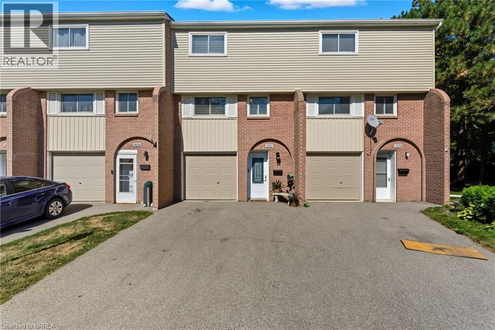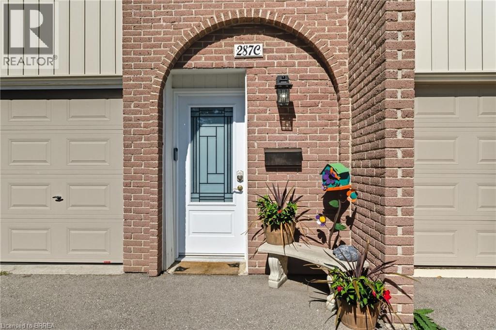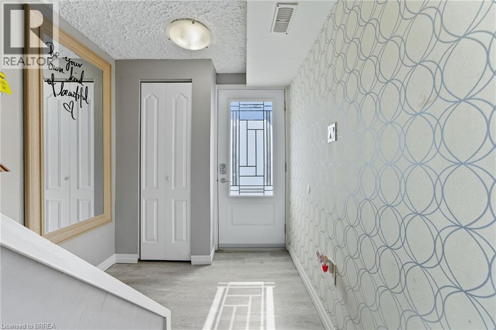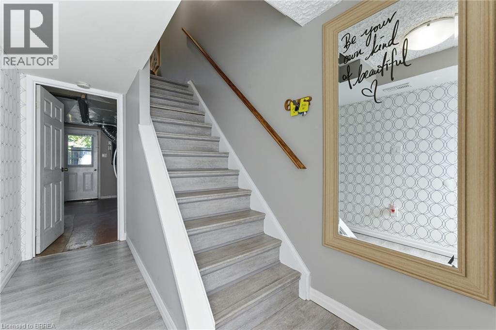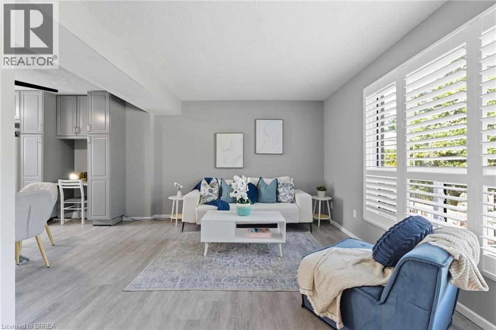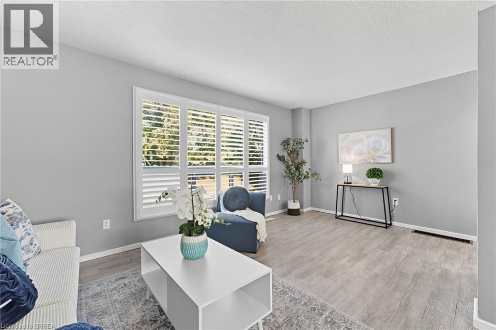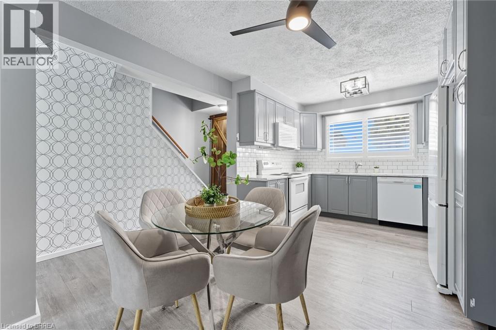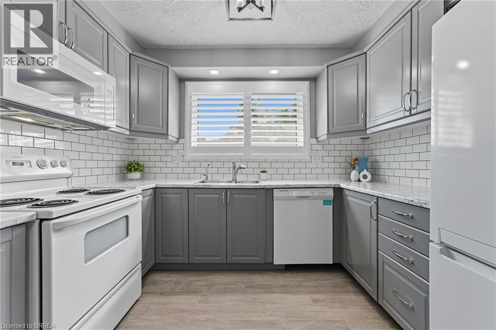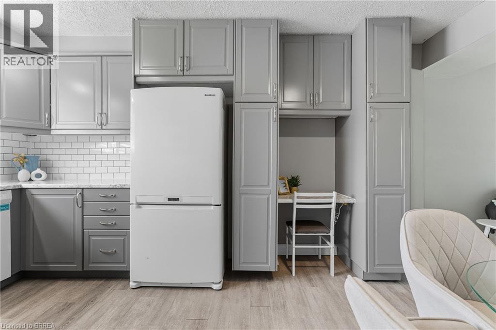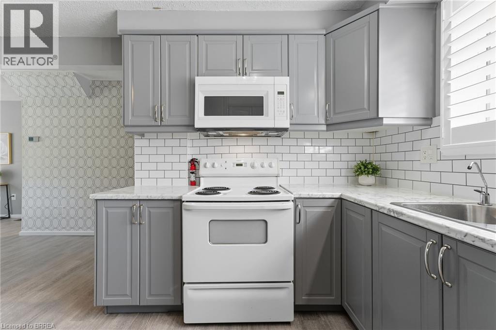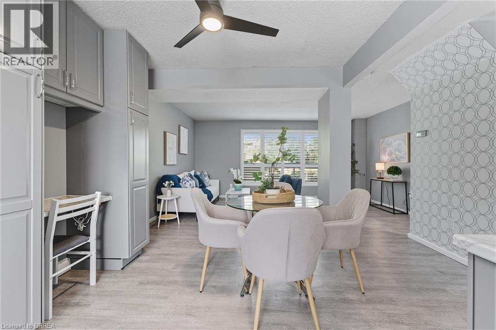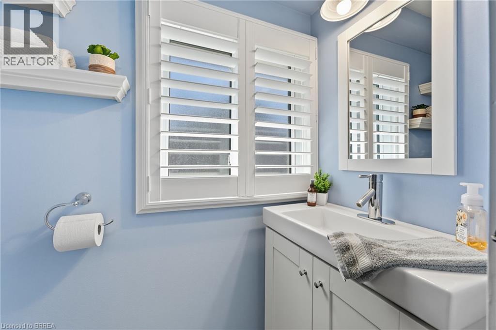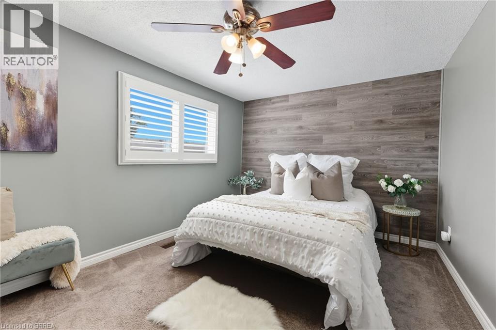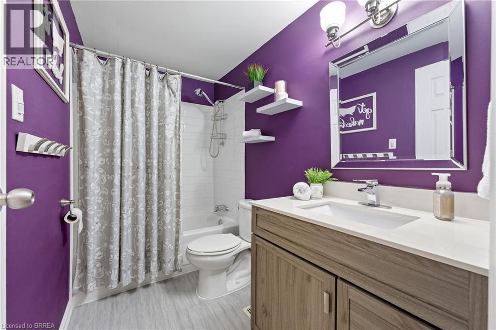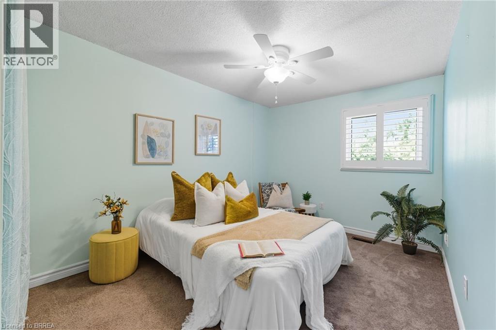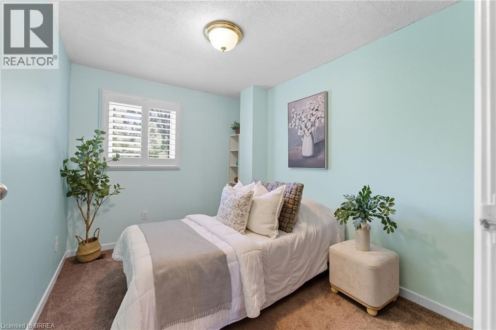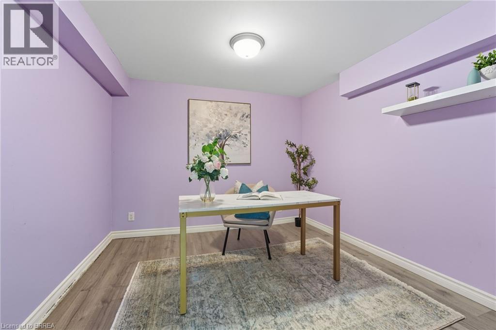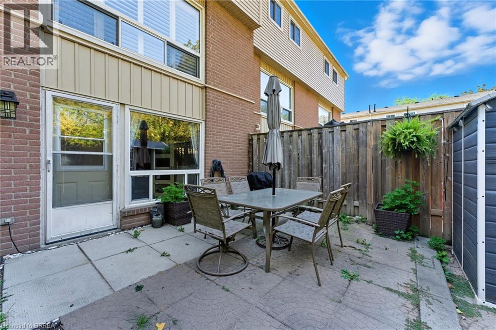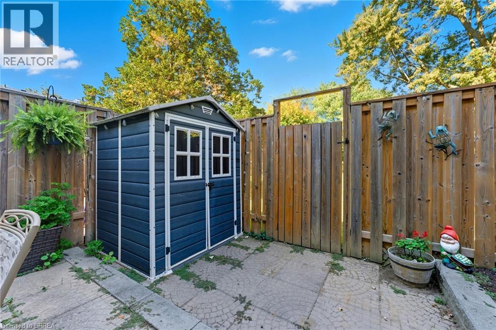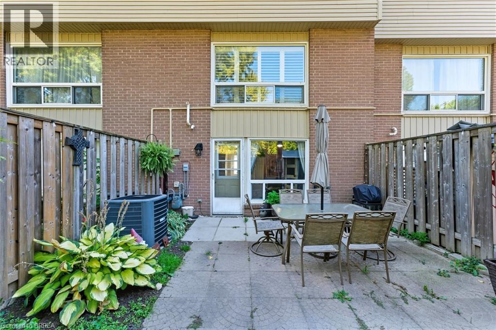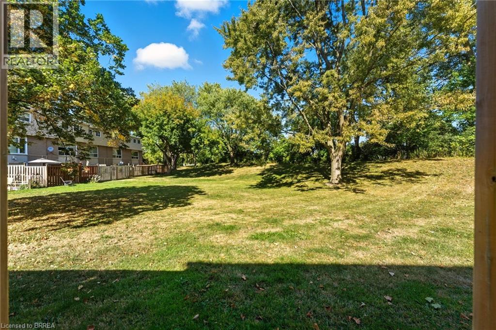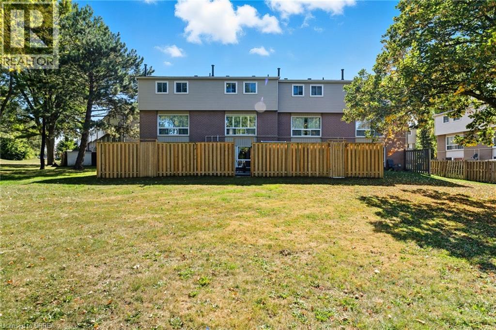3 Bedroom
2 Bathroom
1426 sqft
3 Level
Central Air Conditioning
Forced Air
$439,900Maintenance, Insurance
$310 Monthly
Welcome to 287 Stanley Ave, Unit C – Brantford, a stylish and affordable townhouse with 3 bedrooms, 1.5 baths, and a den Approximately 1,426 sq. ft. of thoughtfully designed living space. Perfect for families, professionals, or first-time buyers, this home blends functionality and comfort in a desirable neighbourhood. The 2nd floor offers an open-concept layout with a bright living and dining area, updated kitchen, and convenient powder room. On the third floor, you’ll find three spacious bedrooms and a full bath with ensuite privilege access, ideal for everyday living or hosting guests. Additional highlights include parking for one vehicle, a partial garage—half converted into a den for added flexibility—and the benefit of low condo fees in a quiet, low-maintenance community. Close to highways, shopping, restaurants, and schools, this move-in-ready home delivers both lifestyle and location. (id:51992)
Property Details
|
MLS® Number
|
40769100 |
|
Property Type
|
Single Family |
|
Amenities Near By
|
Public Transit, Shopping |
|
Community Features
|
Quiet Area |
|
Equipment Type
|
Furnace, Water Heater |
|
Features
|
Balcony |
|
Parking Space Total
|
1 |
|
Rental Equipment Type
|
Furnace, Water Heater |
Building
|
Bathroom Total
|
2 |
|
Bedrooms Above Ground
|
3 |
|
Bedrooms Total
|
3 |
|
Appliances
|
Dryer, Refrigerator, Stove, Washer |
|
Architectural Style
|
3 Level |
|
Basement Development
|
Partially Finished |
|
Basement Type
|
Full (partially Finished) |
|
Construction Style Attachment
|
Attached |
|
Cooling Type
|
Central Air Conditioning |
|
Exterior Finish
|
Brick |
|
Half Bath Total
|
1 |
|
Heating Fuel
|
Natural Gas |
|
Heating Type
|
Forced Air |
|
Stories Total
|
3 |
|
Size Interior
|
1426 Sqft |
|
Type
|
Row / Townhouse |
|
Utility Water
|
Municipal Water |
Parking
Land
|
Acreage
|
No |
|
Land Amenities
|
Public Transit, Shopping |
|
Sewer
|
Municipal Sewage System |
|
Size Total Text
|
Unknown |
|
Zoning Description
|
Ic |
Rooms
| Level |
Type |
Length |
Width |
Dimensions |
|
Second Level |
2pc Bathroom |
|
|
6'8'' x 2'9'' |
|
Second Level |
Kitchen |
|
|
10'8'' x 9'0'' |
|
Second Level |
Dinette |
|
|
13'11'' x 7'9'' |
|
Second Level |
Living Room |
|
|
17'4'' x 9'8'' |
|
Third Level |
Bedroom |
|
|
7'11'' x 10'3'' |
|
Third Level |
Bedroom |
|
|
9'1'' x 14'1'' |
|
Third Level |
4pc Bathroom |
|
|
9'1'' x 5'0'' |
|
Third Level |
Primary Bedroom |
|
|
13'11'' x 9'9'' |
|
Main Level |
Utility Room |
|
|
16'6'' x 16'0'' |
|
Main Level |
Den |
|
|
10'5'' x 9'10'' |
|
Main Level |
Foyer |
|
|
6'7'' x 12'6'' |

