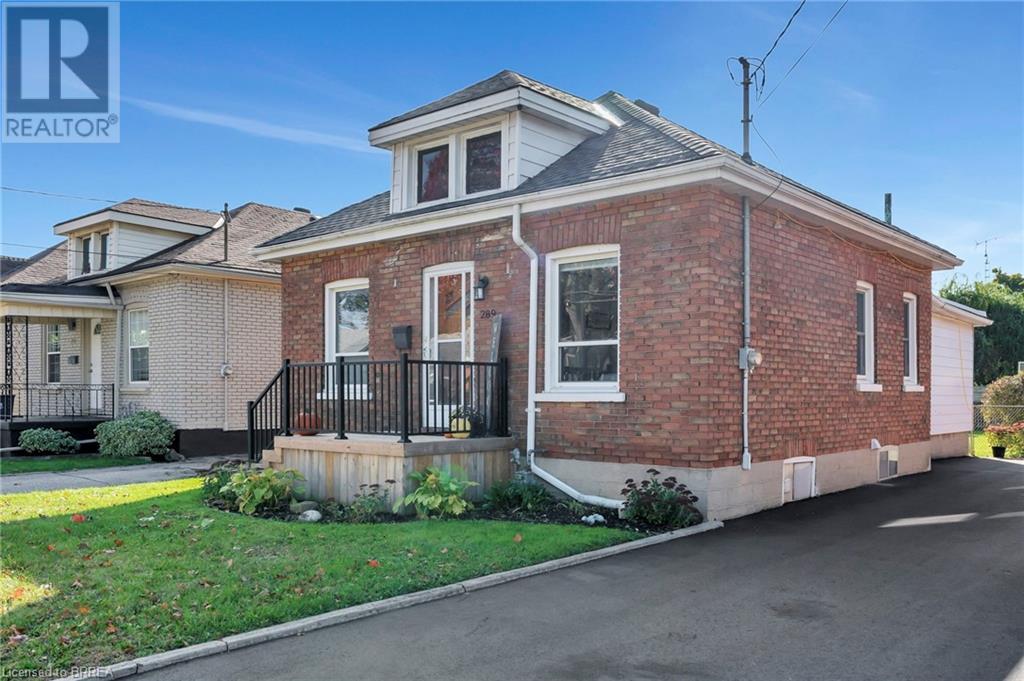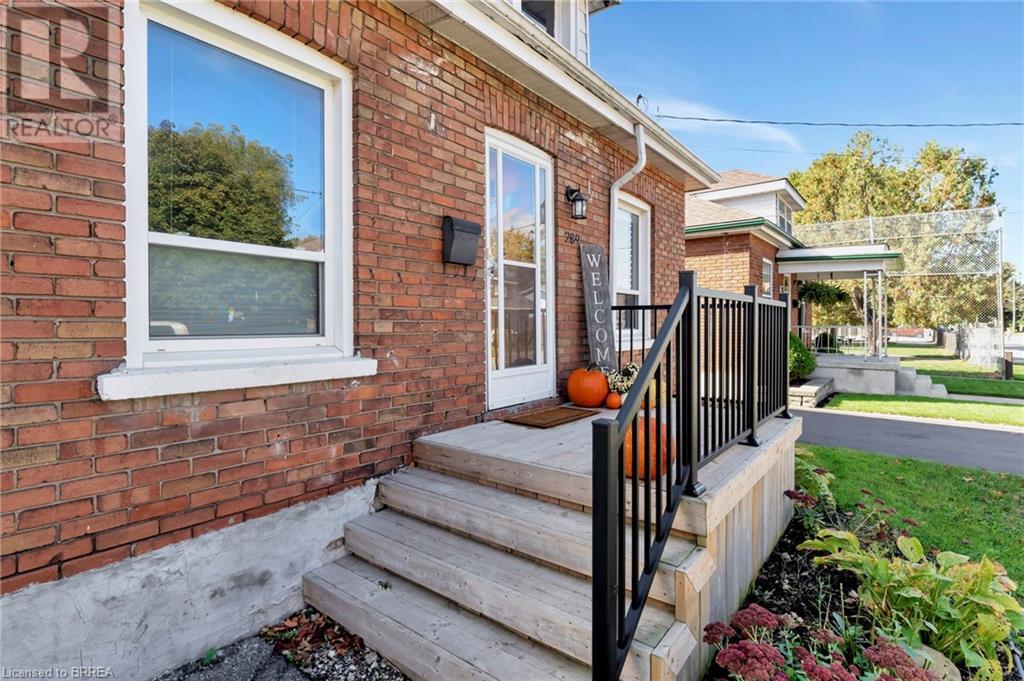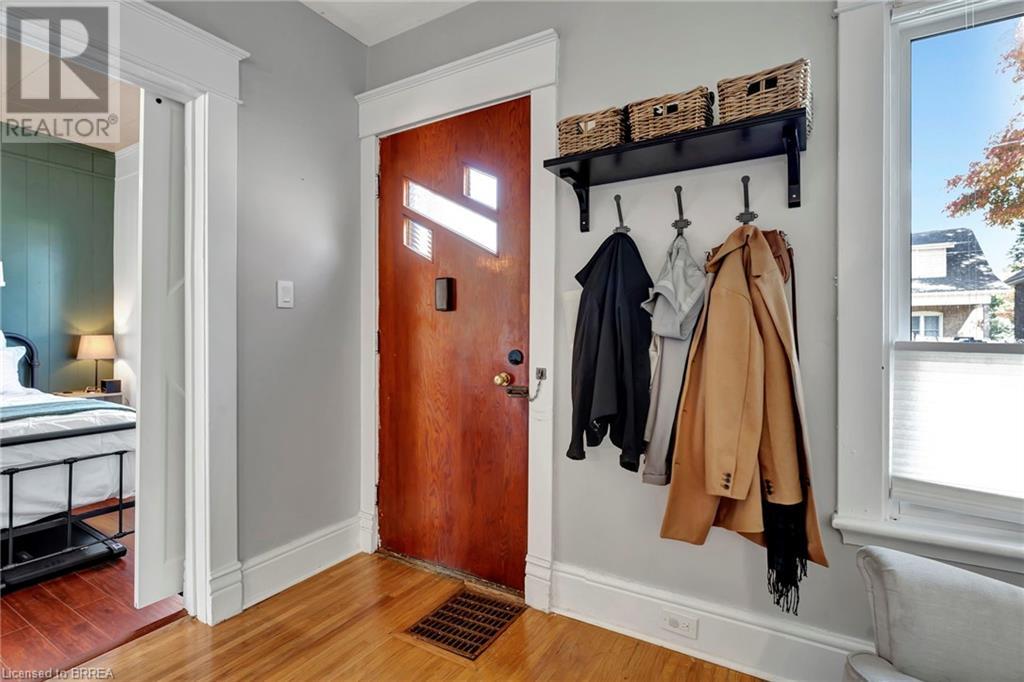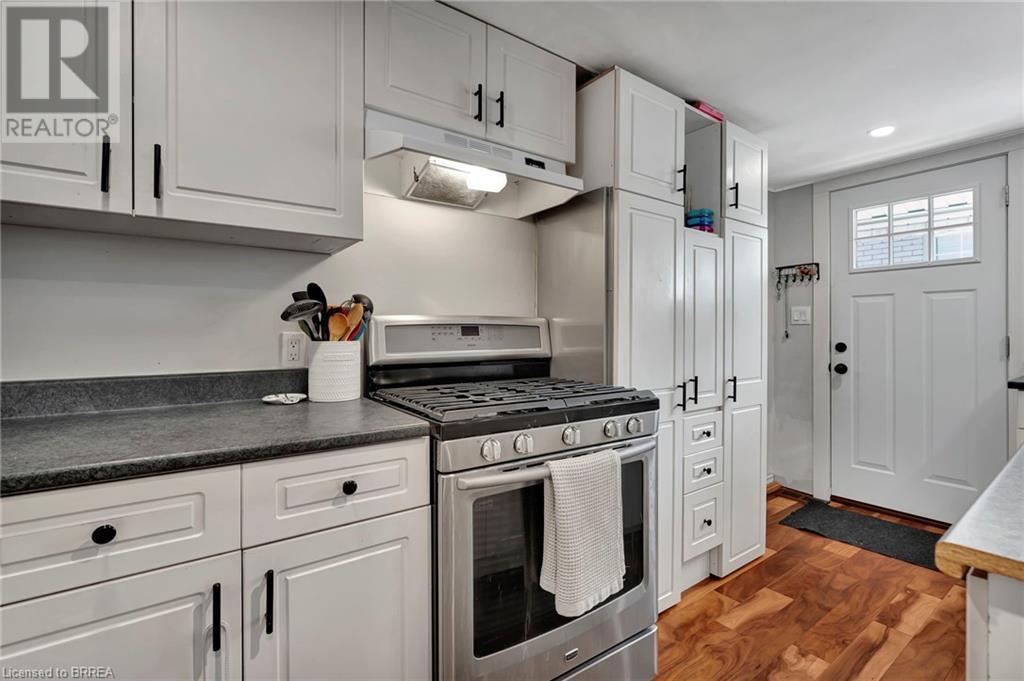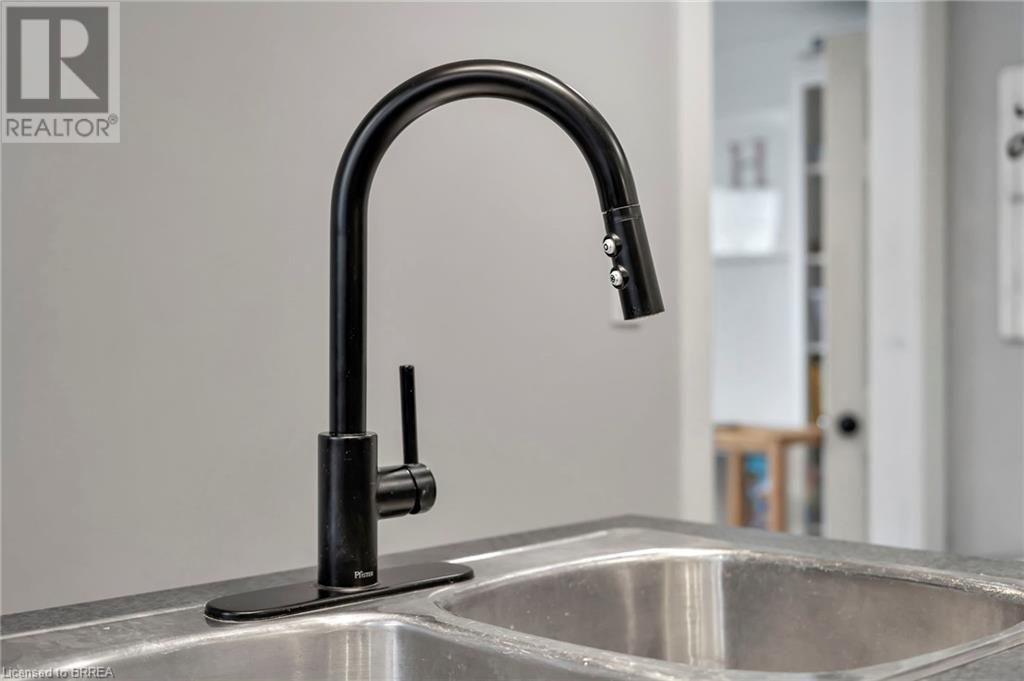3 Bedroom
1 Bathroom
947 sqft
Bungalow
Central Air Conditioning
Forced Air
$499,900
This centrally located 3-bedroom, 1-bath home is ideal for both first-time buyers and those looking to downsize. With its proximity to schools, shopping, and parks, it offers the perfect blend of convenience and community. The large fenced-in backyard provides ample space for outdoor activities, making it a great spot for families or anyone who enjoys spending time outside. Book your showing or come and see me at the open house this Sunday! (id:51992)
Open House
This property has open houses!
October
20
Sunday
Starts at:
2:00 pm
Ends at:4:00 pm
Property Details
| MLS® Number | 40661068 |
| Property Type | Single Family |
| Amenities Near By | Park, Place Of Worship, Playground, Public Transit, Schools, Shopping |
| Equipment Type | Water Heater |
| Parking Space Total | 3 |
| Rental Equipment Type | Water Heater |
Building
| Bathroom Total | 1 |
| Bedrooms Above Ground | 3 |
| Bedrooms Total | 3 |
| Appliances | Dishwasher, Dryer, Refrigerator, Gas Stove(s) |
| Architectural Style | Bungalow |
| Basement Development | Unfinished |
| Basement Type | Partial (unfinished) |
| Construction Style Attachment | Detached |
| Cooling Type | Central Air Conditioning |
| Exterior Finish | Brick, Vinyl Siding |
| Foundation Type | Poured Concrete |
| Heating Fuel | Natural Gas |
| Heating Type | Forced Air |
| Stories Total | 1 |
| Size Interior | 947 Sqft |
| Type | House |
| Utility Water | Municipal Water |
Land
| Acreage | No |
| Land Amenities | Park, Place Of Worship, Playground, Public Transit, Schools, Shopping |
| Sewer | Municipal Sewage System |
| Size Depth | 132 Ft |
| Size Frontage | 36 Ft |
| Size Total Text | Under 1/2 Acre |
| Zoning Description | Rc |
Rooms
| Level | Type | Length | Width | Dimensions |
|---|---|---|---|---|
| Basement | Bonus Room | 15'5'' x 9'11'' | ||
| Basement | Utility Room | 23'0'' x 10'4'' | ||
| Basement | Workshop | 23'0'' x 13'4'' | ||
| Main Level | Bedroom | 9'9'' x 7'7'' | ||
| Main Level | Mud Room | 10'7'' x 9'11'' | ||
| Main Level | Bedroom | 9'9'' x 8'7'' | ||
| Main Level | Kitchen | 15'5'' x 10'0'' | ||
| Main Level | 4pc Bathroom | 9'9'' x 6'4'' | ||
| Main Level | Primary Bedroom | 10'7'' x 8'8'' | ||
| Main Level | Dining Room | 15'0'' x 11'8'' | ||
| Main Level | Living Room | 12'11'' x 11'8'' |

