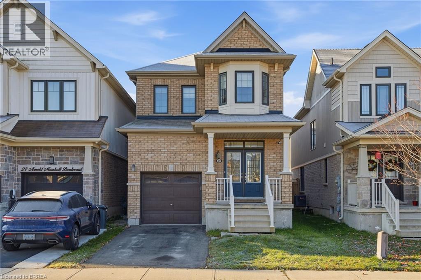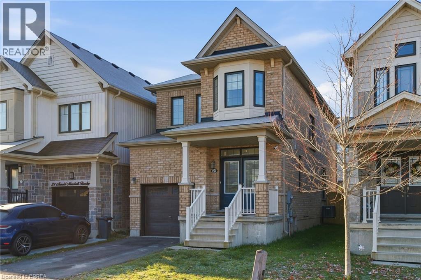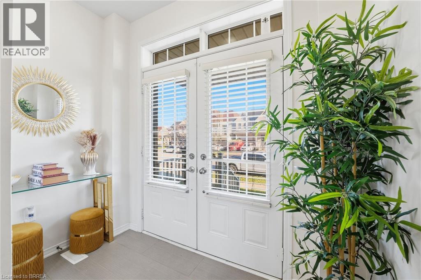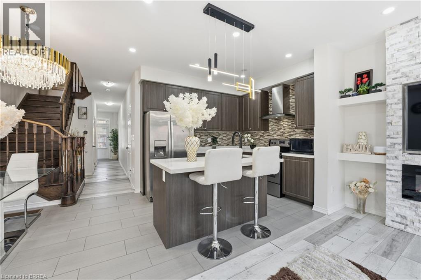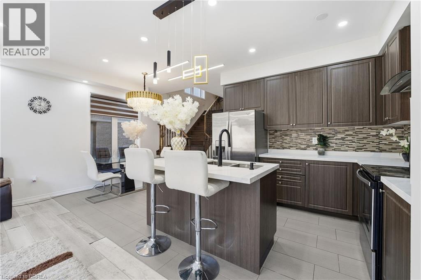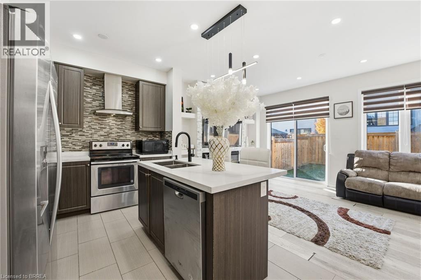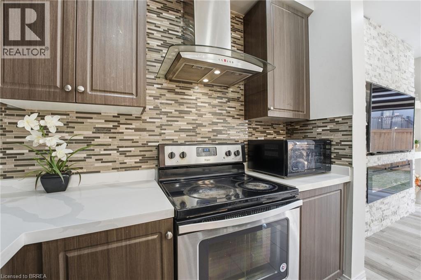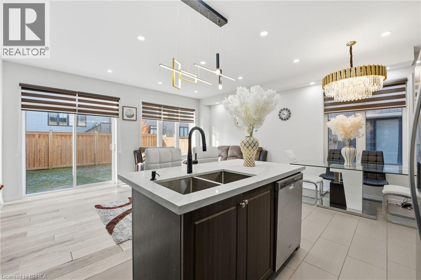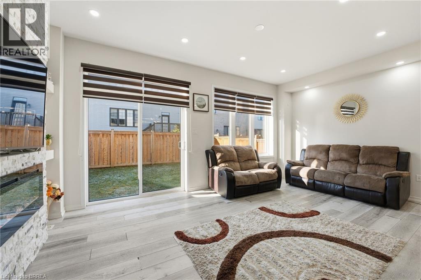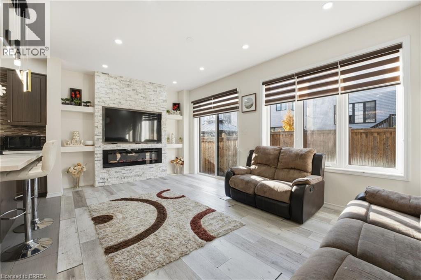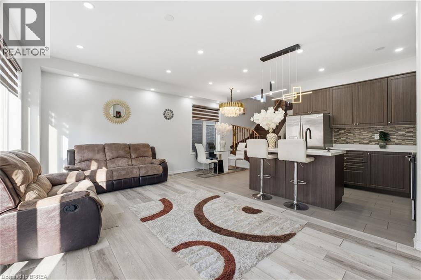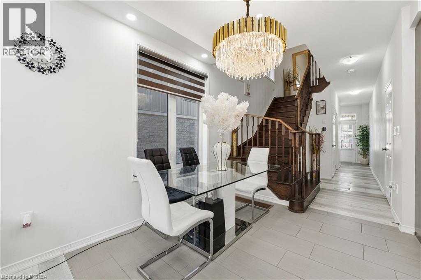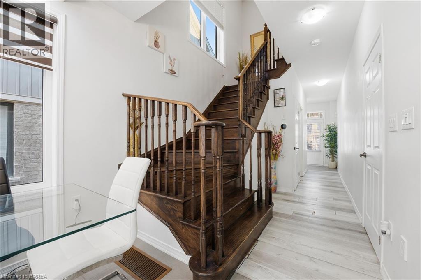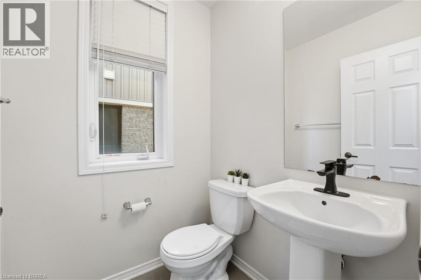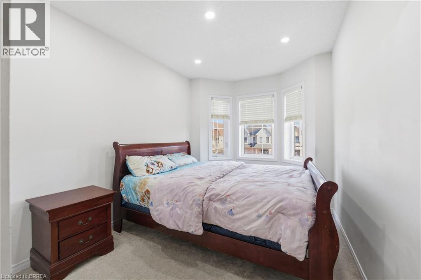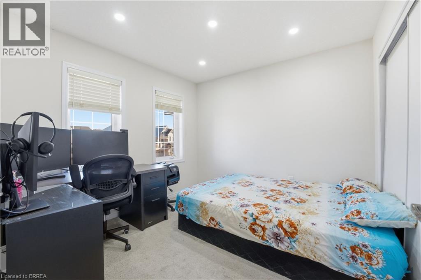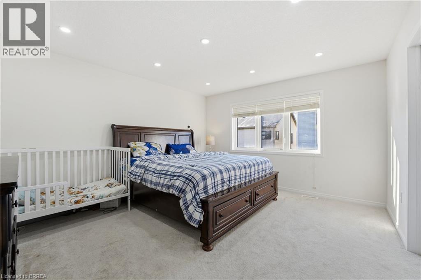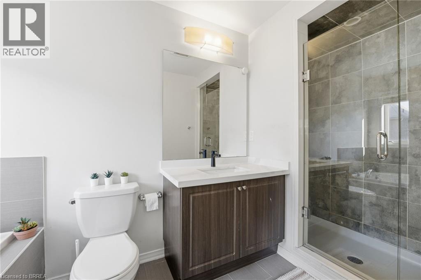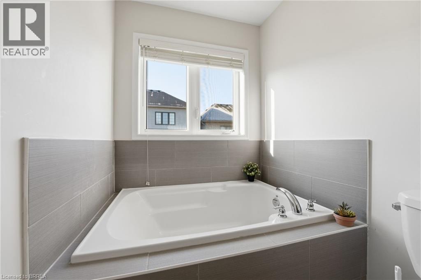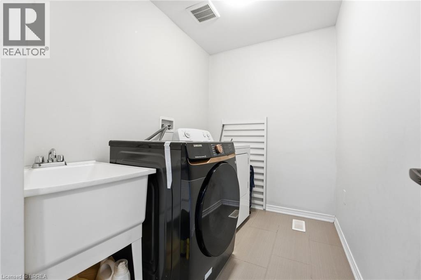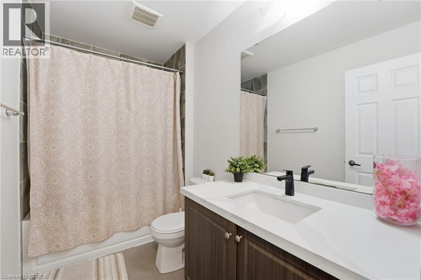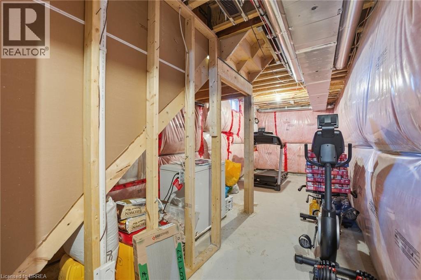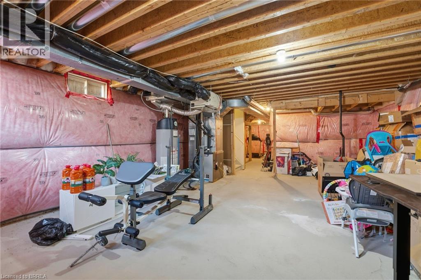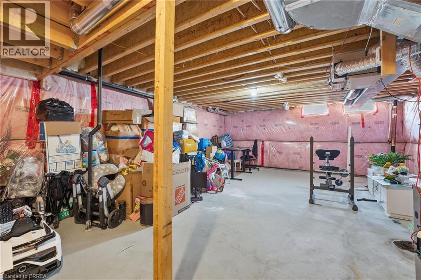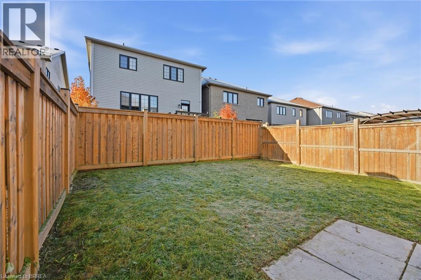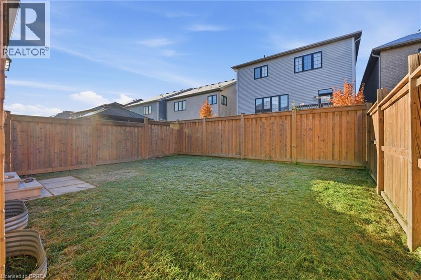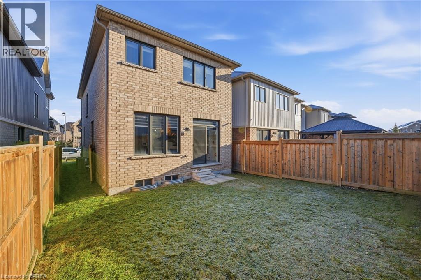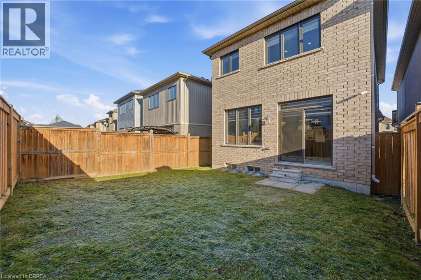3 Bedroom
3 Bathroom
1700 sqft
2 Level
Fireplace
Central Air Conditioning
Forced Air
$719,999
Welcome to 29 Arnold Marshall, a beautifully maintained all-brick 2-storey home featuring 3 generously sized bedrooms and 2.5 bathrooms, an updated kitchen with quartz countertops, sleek cabinetry, and pot lights throughout. The living area offers a stunning TV fireplace set against a rock feature wall, perfect for relaxing or entertaining. Upstairs, the primary bedroom includes a walk-in closet and private ensuite, with laundry conveniently located on the second floor. The remaining bedrooms are well-sized, providing comfort for family or guests. The unfinished basement is ready for your personal touch, offering potential for additional living space, and the fenced backyard is ideal for pets, kids, and outdoor enjoyment. (id:51992)
Property Details
|
MLS® Number
|
40788635 |
|
Property Type
|
Single Family |
|
Amenities Near By
|
Golf Nearby, Marina, Park, Place Of Worship, Schools |
|
Community Features
|
Community Centre |
|
Parking Space Total
|
2 |
Building
|
Bathroom Total
|
3 |
|
Bedrooms Above Ground
|
3 |
|
Bedrooms Total
|
3 |
|
Appliances
|
Dishwasher, Dryer, Refrigerator, Stove, Washer |
|
Architectural Style
|
2 Level |
|
Basement Development
|
Unfinished |
|
Basement Type
|
Full (unfinished) |
|
Construction Style Attachment
|
Detached |
|
Cooling Type
|
Central Air Conditioning |
|
Exterior Finish
|
Brick |
|
Fireplace Present
|
Yes |
|
Fireplace Total
|
1 |
|
Half Bath Total
|
1 |
|
Heating Type
|
Forced Air |
|
Stories Total
|
2 |
|
Size Interior
|
1700 Sqft |
|
Type
|
House |
|
Utility Water
|
Municipal Water |
Parking
Land
|
Acreage
|
No |
|
Land Amenities
|
Golf Nearby, Marina, Park, Place Of Worship, Schools |
|
Sewer
|
Municipal Sewage System |
|
Size Frontage
|
27 Ft |
|
Size Total Text
|
Under 1/2 Acre |
|
Zoning Description
|
H A7a |
Rooms
| Level |
Type |
Length |
Width |
Dimensions |
|
Second Level |
3pc Bathroom |
|
|
9'1'' x 5'2'' |
|
Second Level |
Laundry Room |
|
|
9'1'' x 5'8'' |
|
Second Level |
Bedroom |
|
|
16'6'' x 12'8'' |
|
Second Level |
Bedroom |
|
|
9'9'' x 9'9'' |
|
Second Level |
Bedroom |
|
|
8'4'' x 14'0'' |
|
Basement |
Other |
|
|
21'2'' x 7'6'' |
|
Basement |
Other |
|
|
24'8'' x 18'5'' |
|
Main Level |
Full Bathroom |
|
|
5'4'' x 13'0'' |
|
Main Level |
Kitchen |
|
|
19'9'' x 18'7'' |
|
Main Level |
2pc Bathroom |
|
|
4'8'' x 4'9'' |

