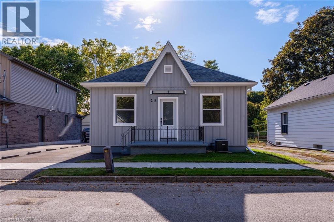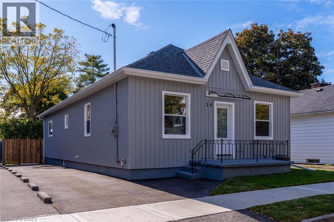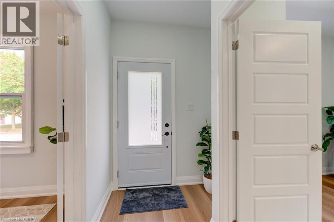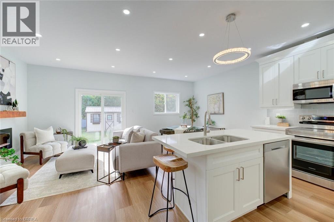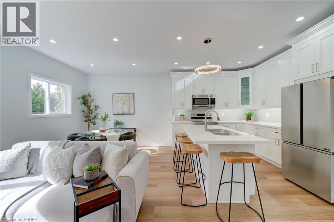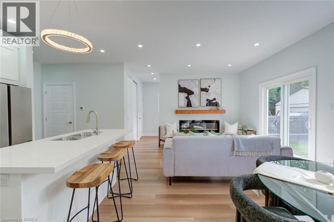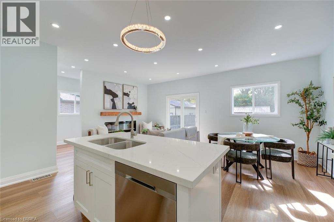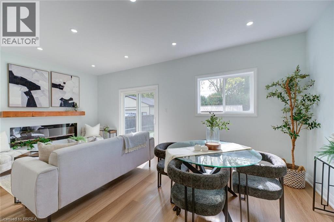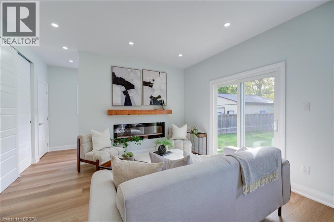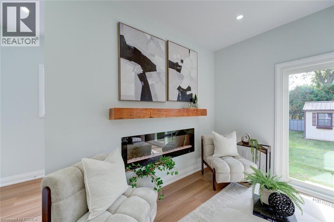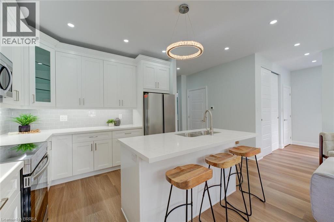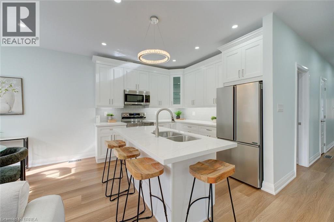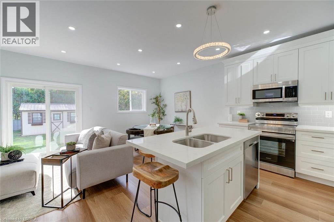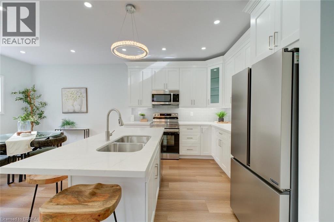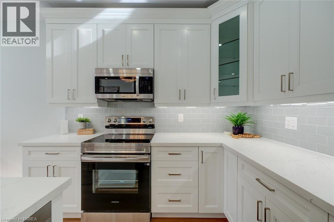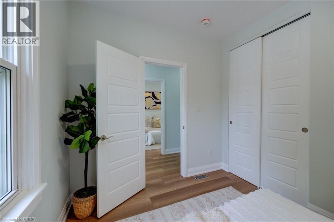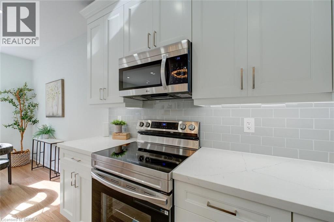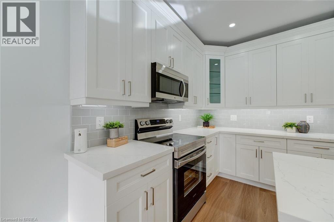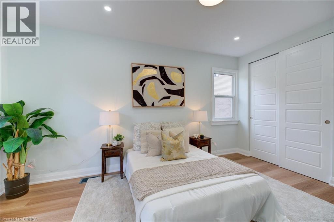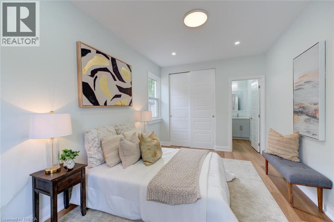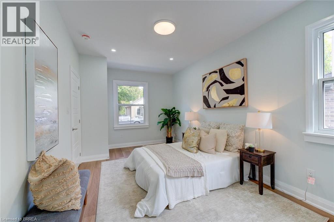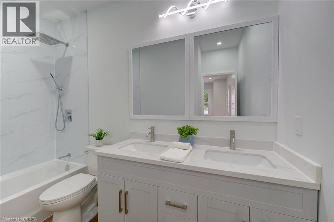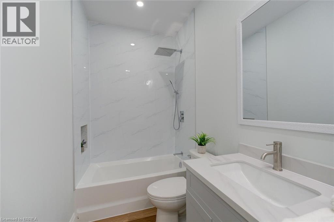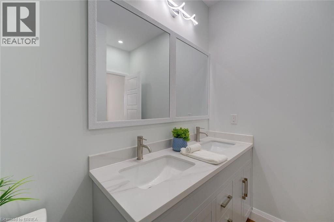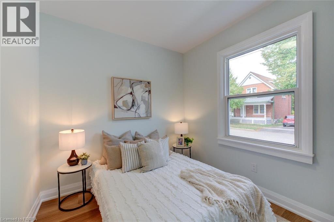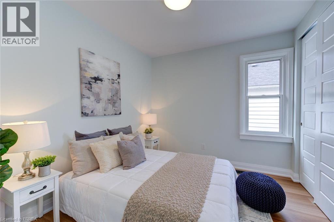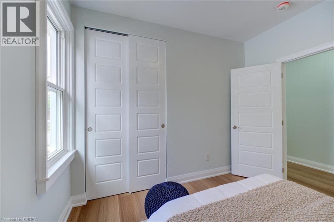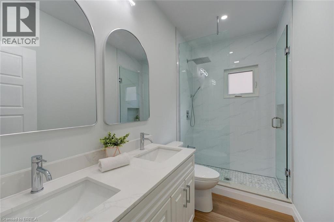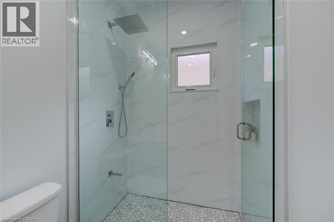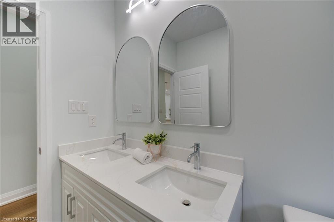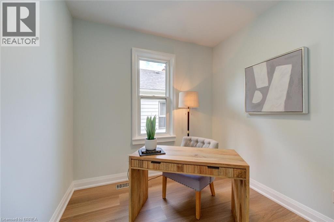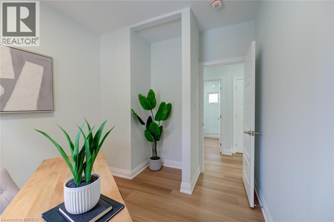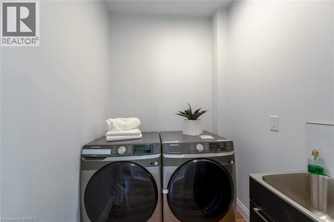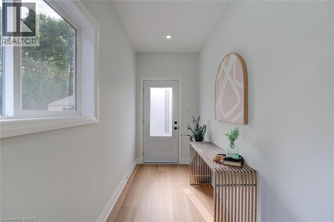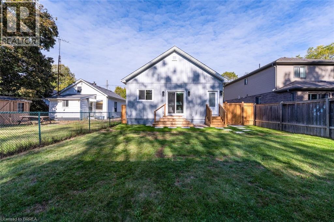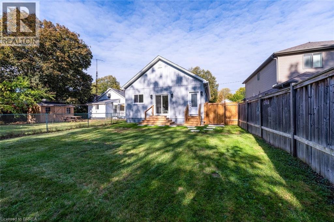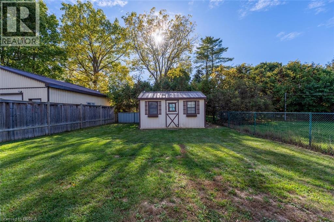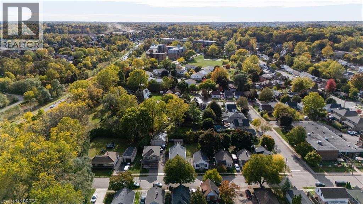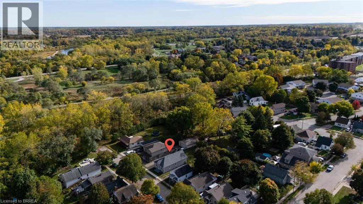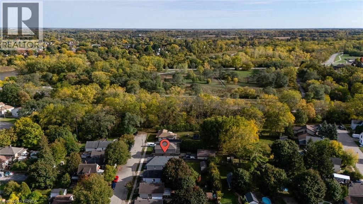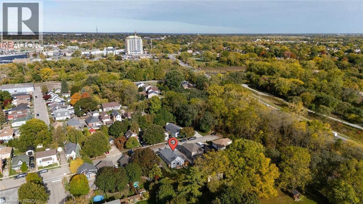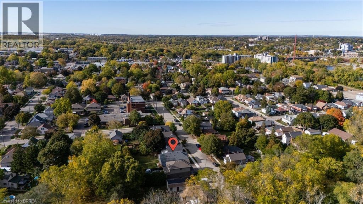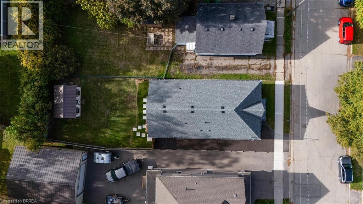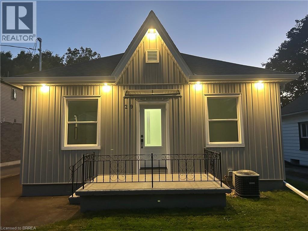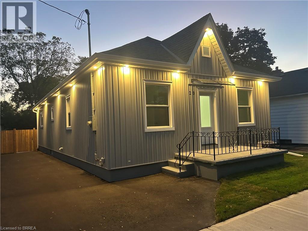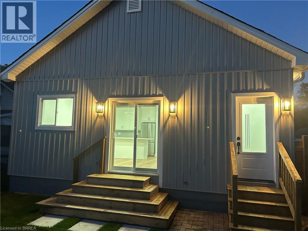$640,000
Elegance at its finest! Welcome to this beautifully reimagined 4 BR 2 full BTH 1400 sq ft bungalow dream home! 9’ ceilings, pot lighting, luxury vinyl flooring with cork underlay, 4 BRs with 8’ dbl closets, modern 2-stage lighting fixtures. The custom designed eat-in kitchen has soft close, real wood cabinetry made, 42” cabinets, elegant valance & moulding, undermount lighting, quartz countertop, S/S appliances incl. fridge, stove, LG microwave. Island w/double sink, dishwasher, potential for 3+1 bar stools. The rear open concept design allows the kitchen to flow into the LR, patio doors to yard, 60 inch 1500 w multi colour electric fireplace with timer/heat. Wall has reinforced plate behind to allow tv brackets for large TV if desired. Decorative wooden mantel. Dimmer pot lights in Kitchen and LR. The large primary BR boasts a 4pc ensuite. Both baths have rainfall/plus handheld shower fixtures, soft close cupboards/drawers/toilet lids, humidity sensors in both bathrooms/timer, quartz countertop, brushed nickel fixtures. The main 5pc bath has double sinks, marble shower floor w/quartz step and porcelain wall surround. Spacious mudroom from rear door with pot lighting & huge double closet. Laundry room has Samsung washer/dryer, S/S tub. Basement has lots of room for storage and other uses, pex throughout, main double shutoff with bleeder valve, long peg board & wrap around concrete workbench/work area. HWH w/mixing valve owned (2019) Insulation 2 ft of blown in R60, entire house has R5 Rigid Styrofoam, R32 joists, R25 perimeter in crawl space. All new plumbing. All new roof w/35 year architectural shingles. Parking for 4 cars, new asphalt, proper sloping around home. Shed 16’ x 10’ (side has double door). Exterior tasteful board & batten vinyl siding, pot lights front/side, rear lighting have “dark sensors”. Pyramid stairs off patio doors to new sod, interlocking brick & large stepping stones inset for easy mowing. Further details in supplements. A pleasure to show! (id:51992)
Open House
This property has open houses!
2:00 pm
Ends at:4:00 pm
2:00 pm
Ends at:4:00 pm
Property Details
| MLS® Number | 40776496 |
| Property Type | Single Family |
| Amenities Near By | Airport, Beach, Park, Place Of Worship, Playground, Schools, Shopping |
| Community Features | Quiet Area |
| Equipment Type | None |
| Features | Cul-de-sac, Paved Driveway, Private Yard |
| Parking Space Total | 4 |
| Rental Equipment Type | None |
| Structure | Shed, Porch |
Building
| Bathroom Total | 2 |
| Bedrooms Above Ground | 4 |
| Bedrooms Total | 4 |
| Appliances | Dishwasher, Dryer, Refrigerator, Stove, Washer, Microwave Built-in |
| Architectural Style | Bungalow |
| Basement Development | Unfinished |
| Basement Type | Partial (unfinished) |
| Construction Style Attachment | Detached |
| Cooling Type | Central Air Conditioning |
| Exterior Finish | Vinyl Siding |
| Heating Fuel | Natural Gas |
| Heating Type | Forced Air |
| Stories Total | 1 |
| Size Interior | 1397 Sqft |
| Type | House |
| Utility Water | Municipal Water |
Land
| Acreage | No |
| Land Amenities | Airport, Beach, Park, Place Of Worship, Playground, Schools, Shopping |
| Sewer | Municipal Sewage System |
| Size Frontage | 38 Ft |
| Size Total Text | Under 1/2 Acre |
| Zoning Description | F-rc |
Rooms
| Level | Type | Length | Width | Dimensions |
|---|---|---|---|---|
| Main Level | Laundry Room | 5'8'' x 5'5'' | ||
| Main Level | Mud Room | 15'5'' x 5'3'' | ||
| Main Level | 5pc Bathroom | 10'0'' x 5'1'' | ||
| Main Level | Bedroom | 9'5'' x 8'0'' | ||
| Main Level | Bedroom | 10'4'' x 9'5'' | ||
| Main Level | Bedroom | 10'4'' x 9'5'' | ||
| Main Level | Full Bathroom | 10'0'' x 5'1'' | ||
| Main Level | Primary Bedroom | 16'5'' x 10'0'' | ||
| Main Level | Kitchen | 20'2'' x 19'6'' |
Utilities
| Electricity | Available |
| Natural Gas | Available |

