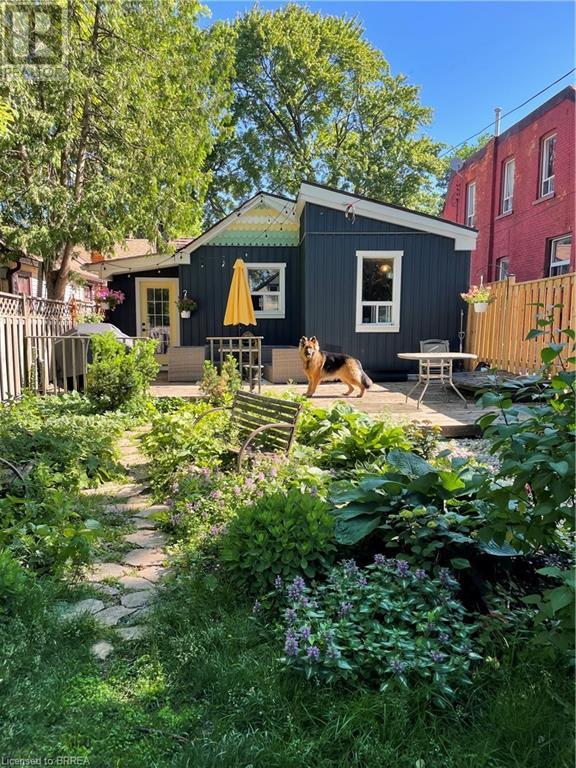3 Bedroom
2 Bathroom
1045 sqft
Bungalow
Central Air Conditioning
Forced Air
$724,000
A home with a heart! Much admired, and cute as can be ,full of character and so quaint! this three bedroom, two bath Kirkendall area cottage is a perfect starter or retirement. Renovated with vaulted ceiling , brick wall , skylight and beamed ceilings. Ensuite off primary bedroom. Side porch is all windows with laundry and enclosed front porch is the perfect spot for sitting in during nicer weather! Granite counters in open concept kitchen. Dining room with skylight . New floors, windows, drywall, bathrooms, some wiring, hot water tank. New siding and steel roof. Insulated. Large fenced yard. Full basement is great for storage. Permit parking out front for your vehicles. Great schools . Vibrant community. Walk to Locke Street and it’s many shops and stores! Feel the energy of this fabulous location. (id:51992)
Property Details
|
MLS® Number
|
40714649 |
|
Property Type
|
Single Family |
|
Amenities Near By
|
Hospital, Park, Place Of Worship, Public Transit, Schools |
|
Community Features
|
Community Centre |
|
Features
|
Skylight |
Building
|
Bathroom Total
|
2 |
|
Bedrooms Above Ground
|
3 |
|
Bedrooms Total
|
3 |
|
Appliances
|
Dishwasher, Dryer, Refrigerator, Stove, Washer, Hood Fan |
|
Architectural Style
|
Bungalow |
|
Basement Development
|
Unfinished |
|
Basement Type
|
Full (unfinished) |
|
Construction Style Attachment
|
Detached |
|
Cooling Type
|
Central Air Conditioning |
|
Exterior Finish
|
Brick, Vinyl Siding |
|
Foundation Type
|
Block |
|
Heating Fuel
|
Natural Gas |
|
Heating Type
|
Forced Air |
|
Stories Total
|
1 |
|
Size Interior
|
1045 Sqft |
|
Type
|
House |
|
Utility Water
|
Municipal Water |
Parking
Land
|
Acreage
|
No |
|
Land Amenities
|
Hospital, Park, Place Of Worship, Public Transit, Schools |
|
Sewer
|
Municipal Sewage System |
|
Size Depth
|
100 Ft |
|
Size Frontage
|
26 Ft |
|
Size Total Text
|
Under 1/2 Acre |
|
Zoning Description
|
R1 |
Rooms
| Level |
Type |
Length |
Width |
Dimensions |
|
Main Level |
Sunroom |
|
|
15'1'' x 5'3'' |
|
Main Level |
Full Bathroom |
|
|
Measurements not available |
|
Main Level |
4pc Bathroom |
|
|
Measurements not available |
|
Main Level |
Bedroom |
|
|
8'8'' x 7'4'' |
|
Main Level |
Bedroom |
|
|
10'11'' x 9'3'' |
|
Main Level |
Bedroom |
|
|
15'5'' x 9'2'' |
|
Main Level |
Kitchen |
|
|
11'4'' x 10'8'' |
|
Main Level |
Dining Room |
|
|
10'1'' x 9'8'' |
|
Main Level |
Living Room |
|
|
10'9'' x 16'1'' |



































