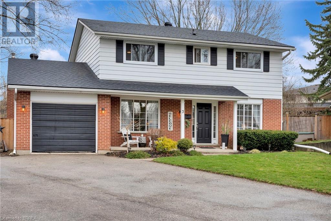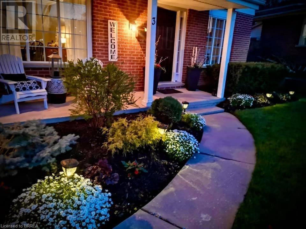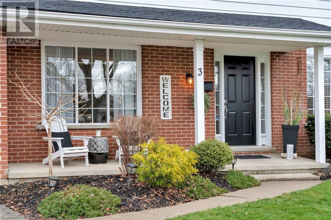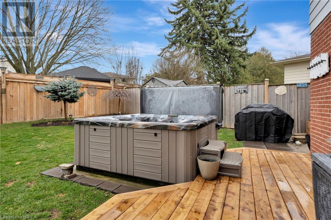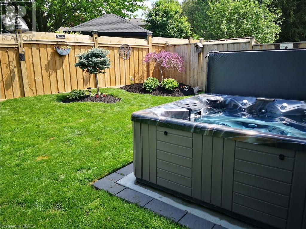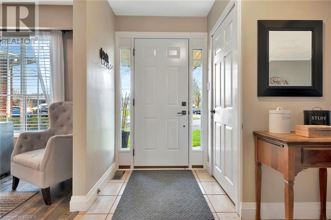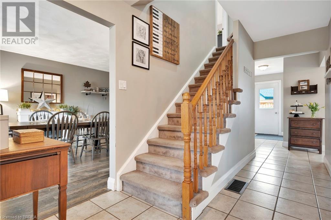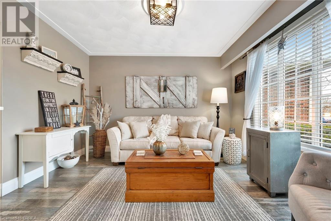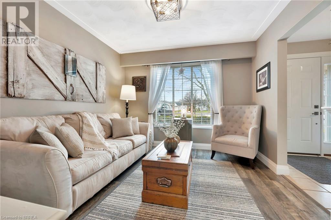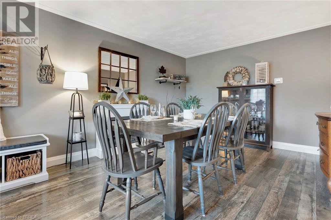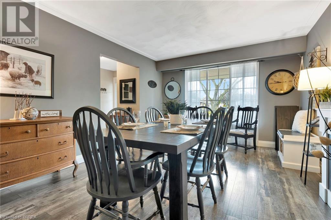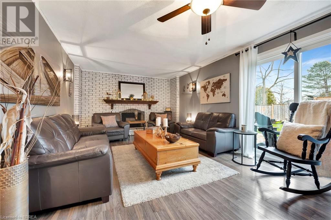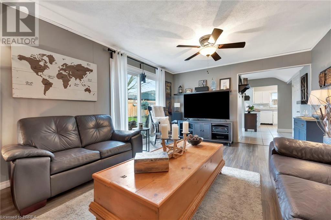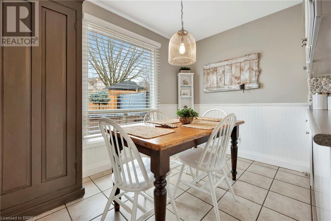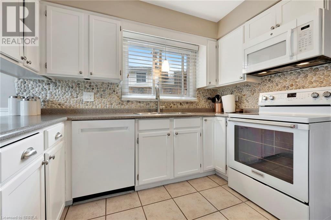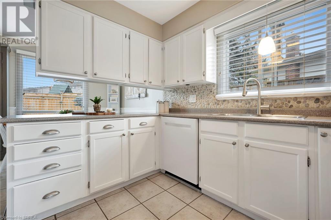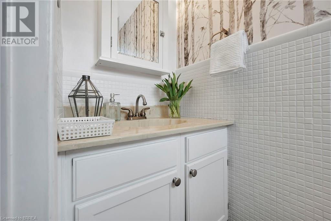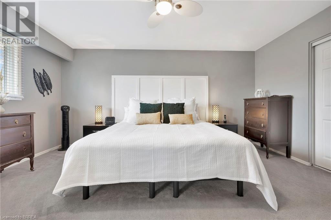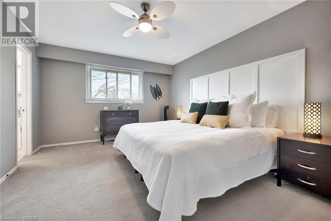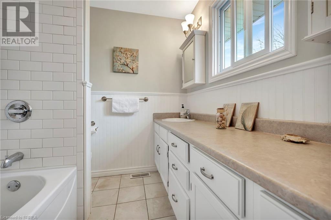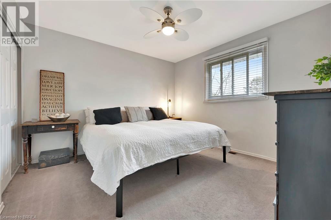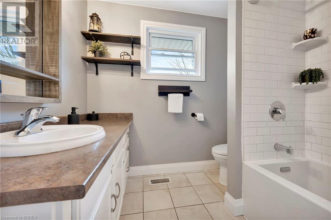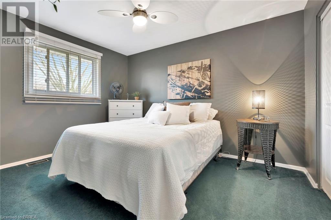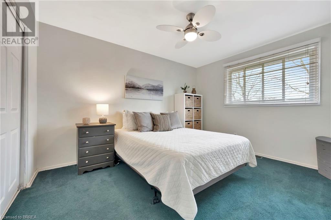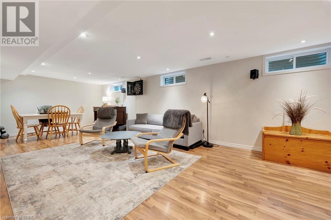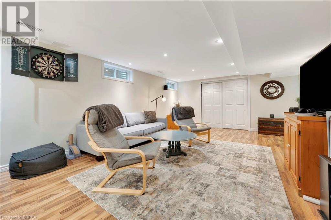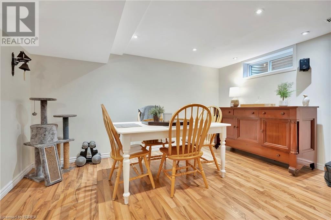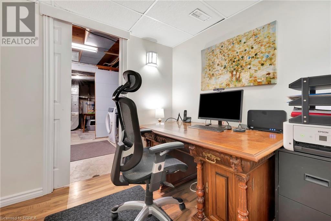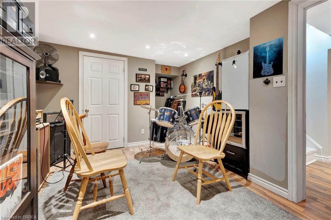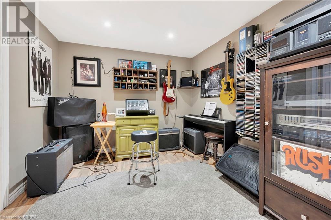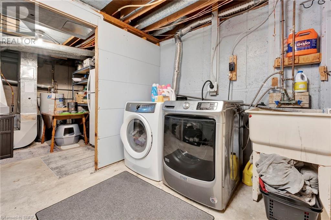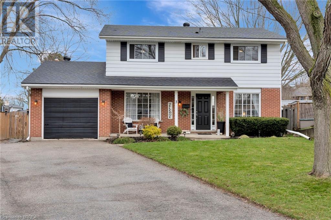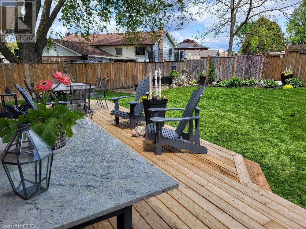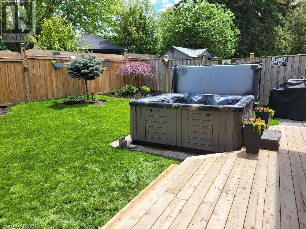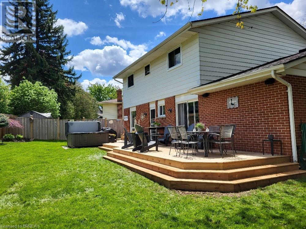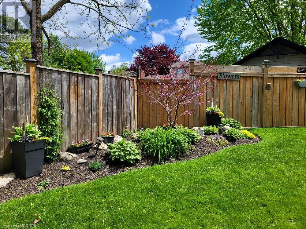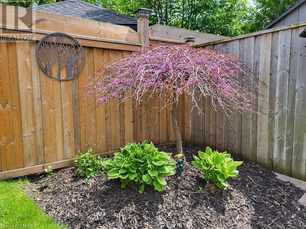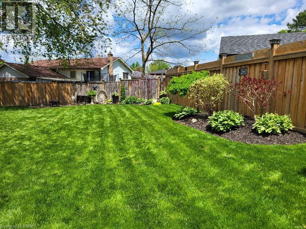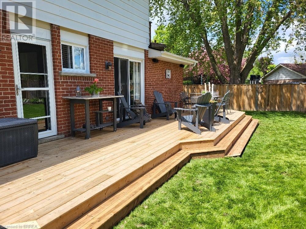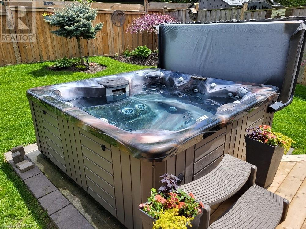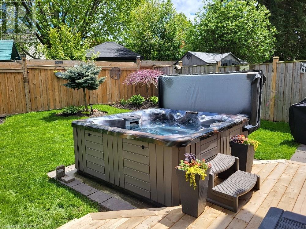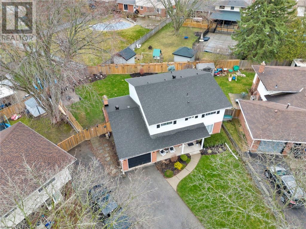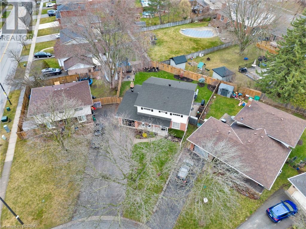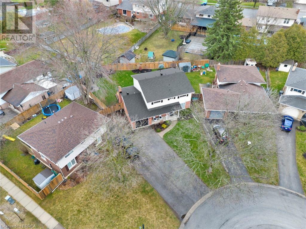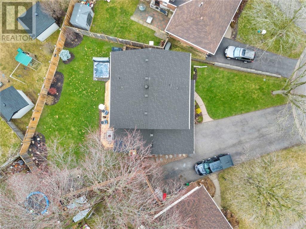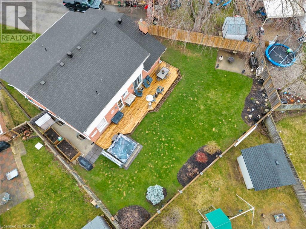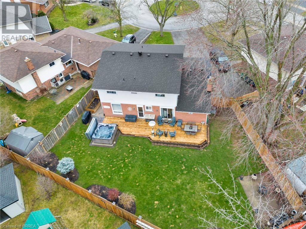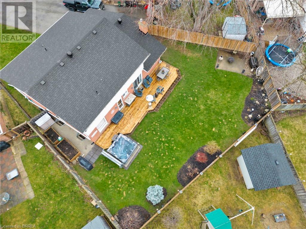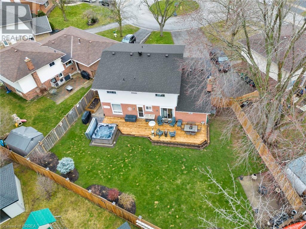4 Bedroom
3 Bathroom
2115
2 Level
Central Air Conditioning
Forced Air
Landscaped
$834,900
Spectacular family home on a premium pie shaped lot offers more than 2800 sq/ft in a desirable north end neighbourhood. Bigger than it looks! Feeling the squeeze in your present home? This large 4 bedroom, 2.5 bath home will provide the room all growing family's need. Offering abundant living space on the main floor to entertain family & friends alike w. formal living rm, dining rm plus a family rm. Stylish, modern & fresh be embraced by the warm ambiance. Pride of ownership shines though the whole house. The outdoor living space will enchant you; spacious pie shaped lot creates a generous canvas for summer living. Your private backyard oasis, beautifully landscaped with perennial gardens, fully fenced for privacy, deck rebuilt in 2023, hot tub....time to relax! Move in and enjoy. Upstairs you will find the primary bedroom w. ensuite bath & large closet; 3 large bedrooms share a 4 pc bath. Do we have a musician? The soundproof music room/office in the basement is your personal space. A rec room for the children. Storage, laundry & utility room complete the lower level. Situated on a quiet court, walking distance to schools & parks. Minutes away from shopping and restaurants. Easy access to major highways, perfect for the commuter in the family. Conveniently located in a family friendly neighbourhood. Meticulously well maintained with many recent updates: new furnace Nov 2023, roof done in 2018 (50-year shingles), A/C in 2016, Kitchen appliance purchased in 2022, breaker panel. Ask for the detailed list of improvements. Step through the front door to explore this gem and be enchanted by what you find. (id:51992)
Open House
This property has open houses!
Starts at:
2:00 pm
Ends at:
4:00 pm
Room to grow! Biggger than it looks!! Tour it today!
Property Details
|
MLS® Number
|
40561803 |
|
Property Type
|
Single Family |
|
Amenities Near By
|
Hospital, Park, Place Of Worship, Playground, Public Transit, Schools, Shopping |
|
Communication Type
|
High Speed Internet |
|
Equipment Type
|
Rental Water Softener, Water Heater |
|
Features
|
Cul-de-sac, Paved Driveway |
|
Parking Space Total
|
4 |
|
Rental Equipment Type
|
Rental Water Softener, Water Heater |
Building
|
Bathroom Total
|
3 |
|
Bedrooms Above Ground
|
4 |
|
Bedrooms Total
|
4 |
|
Appliances
|
Dishwasher, Dryer, Refrigerator, Stove, Water Softener, Washer, Microwave Built-in, Window Coverings, Hot Tub |
|
Architectural Style
|
2 Level |
|
Basement Development
|
Finished |
|
Basement Type
|
Full (finished) |
|
Constructed Date
|
1975 |
|
Construction Style Attachment
|
Detached |
|
Cooling Type
|
Central Air Conditioning |
|
Exterior Finish
|
Aluminum Siding, Brick Veneer |
|
Fixture
|
Ceiling Fans |
|
Foundation Type
|
Poured Concrete |
|
Half Bath Total
|
1 |
|
Heating Fuel
|
Natural Gas |
|
Heating Type
|
Forced Air |
|
Stories Total
|
2 |
|
Size Interior
|
2115 |
|
Type
|
House |
|
Utility Water
|
Municipal Water |
Parking
Land
|
Access Type
|
Highway Access, Highway Nearby |
|
Acreage
|
No |
|
Fence Type
|
Fence |
|
Land Amenities
|
Hospital, Park, Place Of Worship, Playground, Public Transit, Schools, Shopping |
|
Landscape Features
|
Landscaped |
|
Sewer
|
Municipal Sewage System |
|
Size Frontage
|
30 Ft |
|
Size Irregular
|
0.16 |
|
Size Total
|
0.16 Ac|under 1/2 Acre |
|
Size Total Text
|
0.16 Ac|under 1/2 Acre |
|
Zoning Description
|
R1a; R1b |
Rooms
| Level |
Type |
Length |
Width |
Dimensions |
|
Second Level |
4pc Bathroom |
|
|
Measurements not available |
|
Second Level |
Bedroom |
|
|
10'1'' x 11'11'' |
|
Second Level |
Bedroom |
|
|
10'1'' x 12'2'' |
|
Second Level |
Bedroom |
|
|
12'2'' x 11'2'' |
|
Second Level |
4pc Bathroom |
|
|
7'9'' x 6'11'' |
|
Second Level |
Primary Bedroom |
|
|
12'2'' x 15'8'' |
|
Basement |
Utility Room |
|
|
11'9'' x 12'3'' |
|
Basement |
Laundry Room |
|
|
7'8'' x 9'8'' |
|
Basement |
Other |
|
|
10'10'' x 18'10'' |
|
Basement |
Office |
|
|
6'11'' x 8'11'' |
|
Basement |
Recreation Room |
|
|
19'1'' x 26'1'' |
|
Main Level |
Family Room |
|
|
20'5'' x 12'6'' |
|
Main Level |
2pc Bathroom |
|
|
Measurements not available |
|
Main Level |
Dinette |
|
|
10'8'' x 7'2'' |
|
Main Level |
Kitchen |
|
|
10'8'' x 10'1'' |
|
Main Level |
Living Room |
|
|
10'8'' x 12'0'' |
|
Main Level |
Dining Room |
|
|
12'2'' x 16'10'' |
|
Main Level |
Foyer |
|
|
7'6'' x 17'2'' |
Utilities
|
Cable
|
Available |
|
Electricity
|
Available |
|
Natural Gas
|
Available |
|
Telephone
|
Available |

