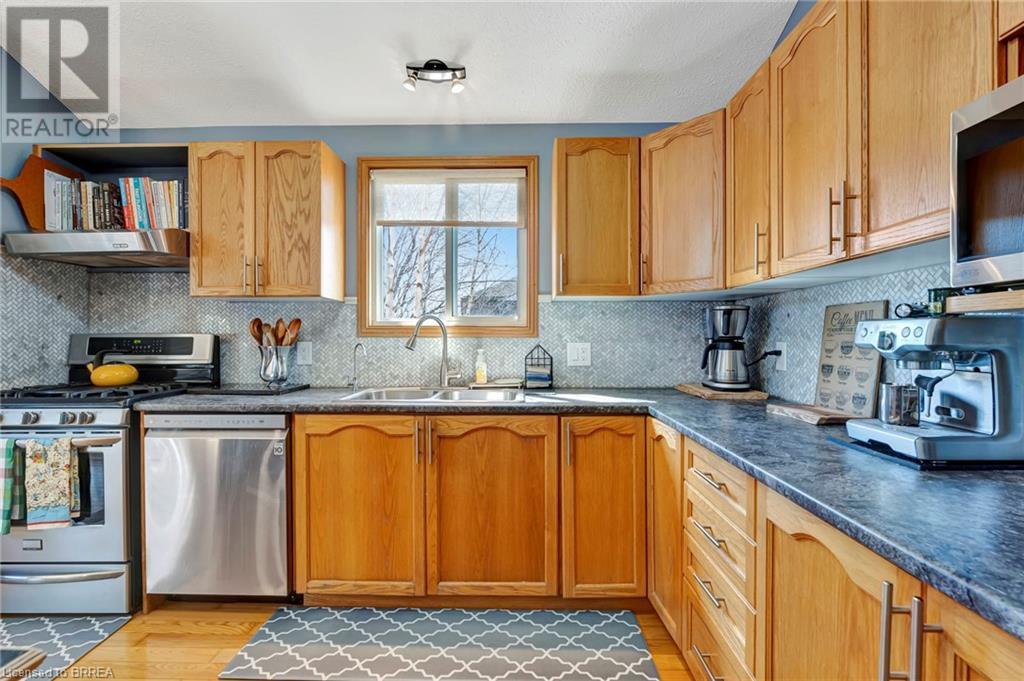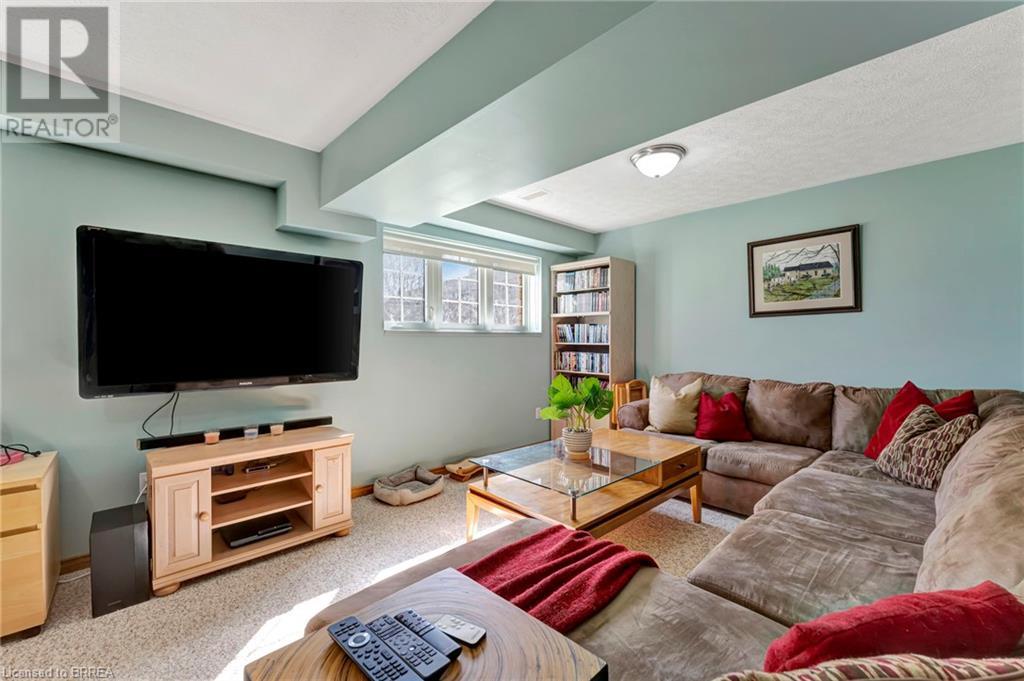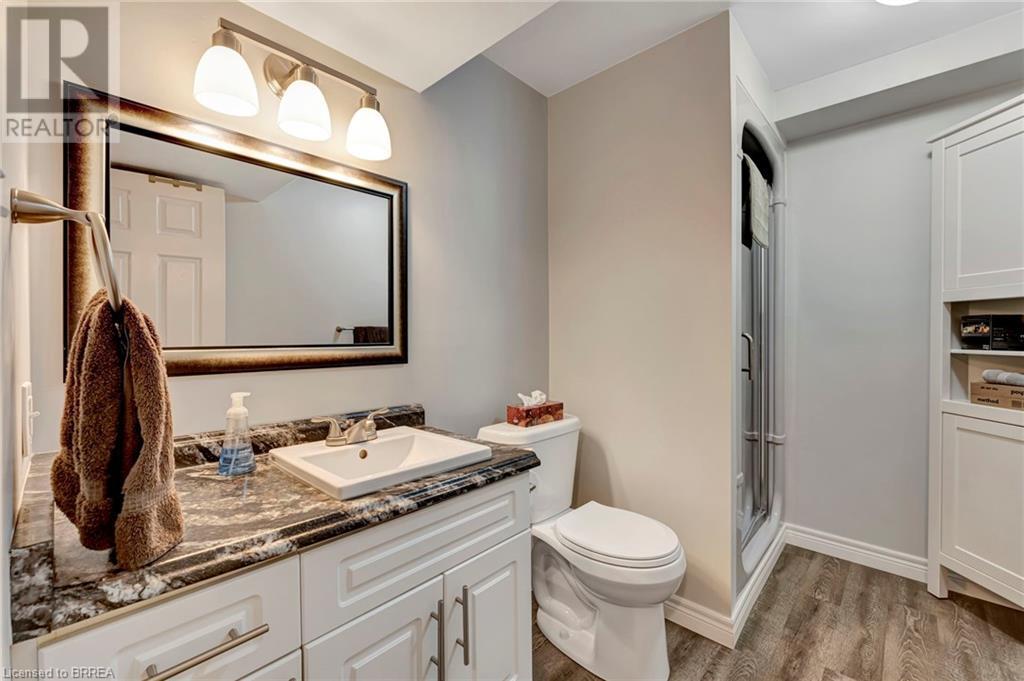4 Bedroom
2 Bathroom
1257 sqft
Raised Bungalow
Central Air Conditioning
Forced Air
$699,900
Welcome to this well-maintained raised bungalow, where modern comfort meets style. This open-concept home features soaring cathedral ceilings, hardwood flooring and an abundance of natural light throughout. The bright and functional kitchen boasts a gas stove, plenty of cupboard space, and a large island with seating for casual meals. The spacious living room boasts a cozy gas fireplace with a rustic barn board surround, creating a warm and inviting atmosphere. French doors lead from the living room to a 3-season screened sun room, offering a peaceful retreat with stairs leading down to a private deck with a hot tub, perfect for relaxation. The large, fenced backyard provides plenty of space for outdoor enjoyment. On the main floor, you'll find a four-piece bath and two generously sized bedrooms, including two closets in the primary bedroom. The fully finished lower level includes a large recreation room with a play area, ideal for family gatherings. You'll also find two additional bedrooms, a 3-piece bath, and a spacious laundry/utility room with ample storage space. Above-grade windows allow natural light to fill the lower level, making it feel just as bright and airy as the main floor. This home also offers a double-car garage and a large driveway with space for up to 6 cars, ensuring plenty of room for vehicles and guests. Situated in a great neighborhood, it’s just moments away from local amenities, providing the perfect blend of comfort, convenience, and privacy. Don’t miss out on this exceptional opportunity to own a home that truly has it all! (id:51992)
Property Details
|
MLS® Number
|
40710162 |
|
Property Type
|
Single Family |
|
Amenities Near By
|
Park, Playground, Schools, Shopping |
|
Equipment Type
|
Water Heater |
|
Features
|
Paved Driveway, Automatic Garage Door Opener |
|
Parking Space Total
|
8 |
|
Rental Equipment Type
|
Water Heater |
|
Structure
|
Shed |
Building
|
Bathroom Total
|
2 |
|
Bedrooms Above Ground
|
2 |
|
Bedrooms Below Ground
|
2 |
|
Bedrooms Total
|
4 |
|
Appliances
|
Dishwasher, Dryer, Refrigerator, Stove, Water Softener, Washer, Hood Fan, Garage Door Opener |
|
Architectural Style
|
Raised Bungalow |
|
Basement Development
|
Finished |
|
Basement Type
|
Full (finished) |
|
Construction Style Attachment
|
Detached |
|
Cooling Type
|
Central Air Conditioning |
|
Exterior Finish
|
Brick, Vinyl Siding |
|
Foundation Type
|
Poured Concrete |
|
Heating Fuel
|
Natural Gas |
|
Heating Type
|
Forced Air |
|
Stories Total
|
1 |
|
Size Interior
|
1257 Sqft |
|
Type
|
House |
|
Utility Water
|
Municipal Water |
Parking
Land
|
Acreage
|
No |
|
Land Amenities
|
Park, Playground, Schools, Shopping |
|
Sewer
|
Municipal Sewage System |
|
Size Frontage
|
61 Ft |
|
Size Total Text
|
Under 1/2 Acre |
|
Zoning Description
|
R1-5 |
Rooms
| Level |
Type |
Length |
Width |
Dimensions |
|
Basement |
Laundry Room |
|
|
14'7'' x 9'7'' |
|
Basement |
Bedroom |
|
|
10'8'' x 10'4'' |
|
Basement |
Bedroom |
|
|
11'0'' x 13'3'' |
|
Basement |
3pc Bathroom |
|
|
Measurements not available |
|
Basement |
Recreation Room |
|
|
12'3'' x 14'6'' |
|
Basement |
Recreation Room |
|
|
11'0'' x 21'9'' |
|
Main Level |
4pc Bathroom |
|
|
Measurements not available |
|
Main Level |
Bedroom |
|
|
11'1'' x 10'5'' |
|
Main Level |
Primary Bedroom |
|
|
10'0'' x 15'10'' |
|
Main Level |
Sunroom |
|
|
11'8'' x 11'3'' |
|
Main Level |
Kitchen/dining Room |
|
|
19'7'' x 10'8'' |
|
Main Level |
Living Room |
|
|
26'10'' x 12'1'' |
|
Main Level |
Foyer |
|
|
15'1'' x 5'6'' |












































