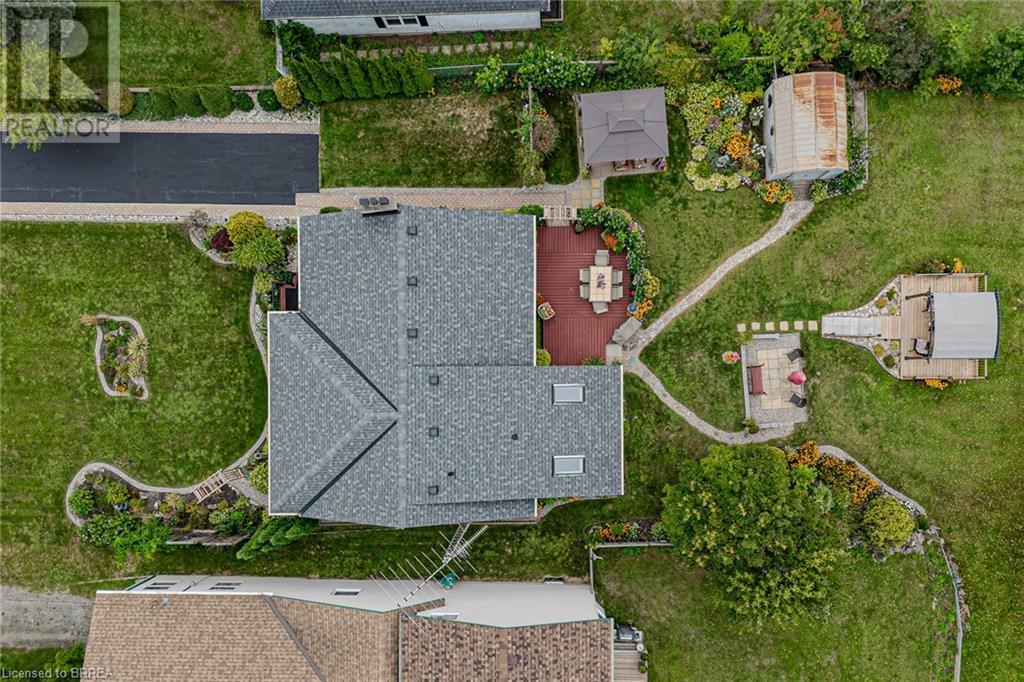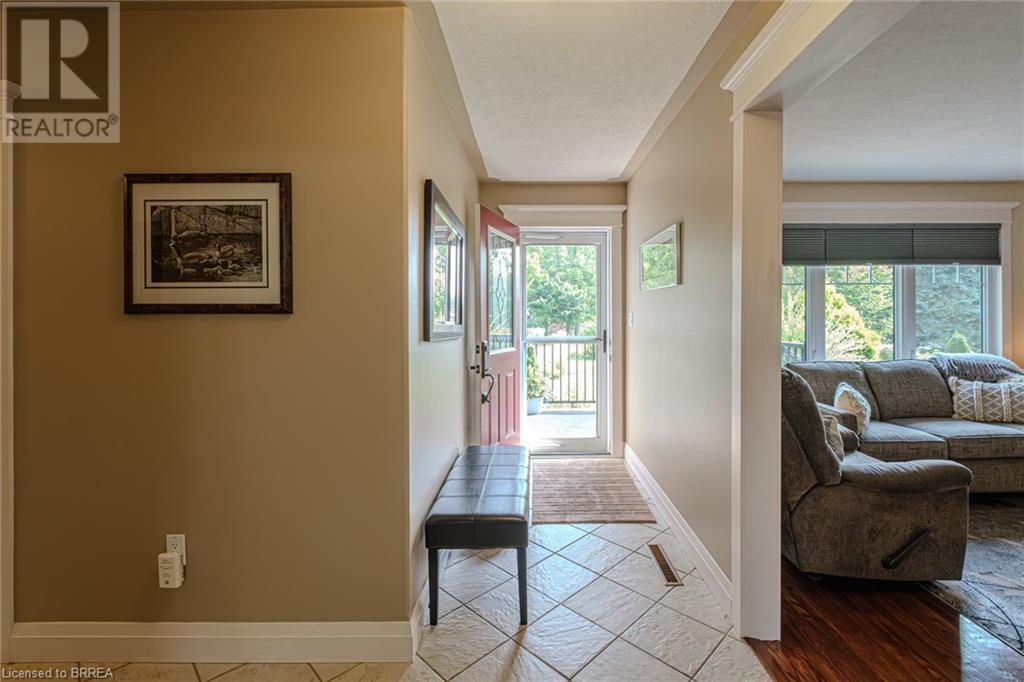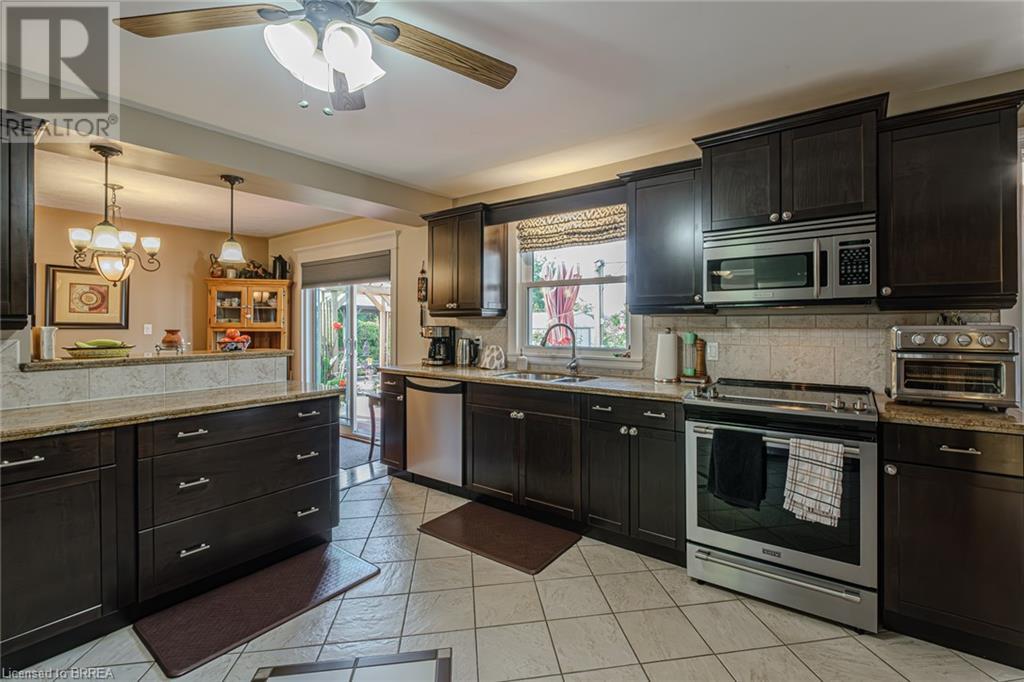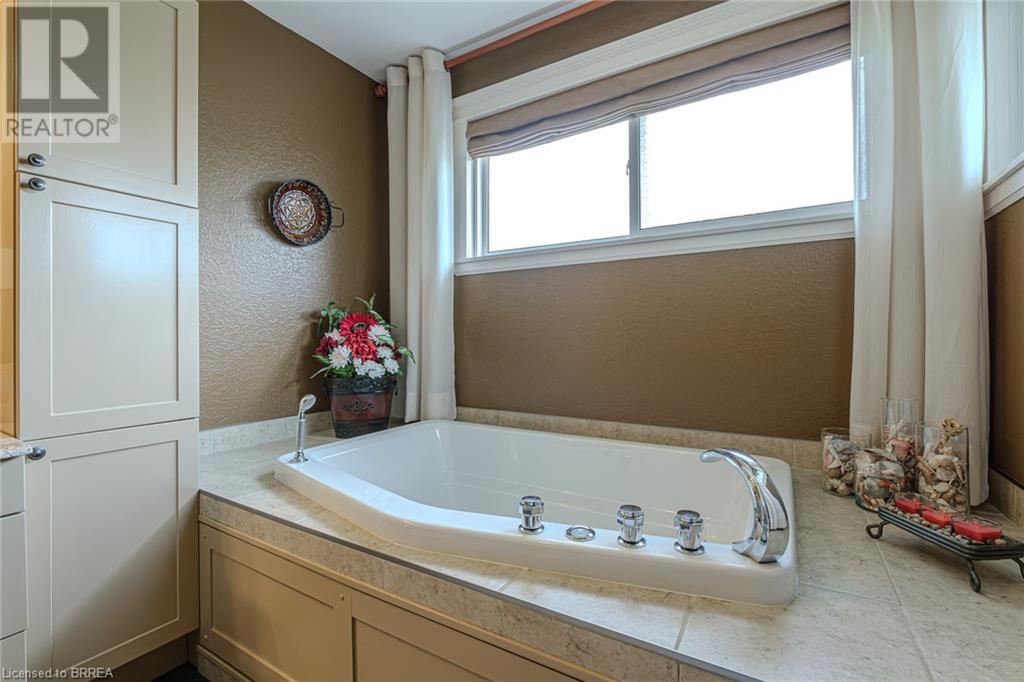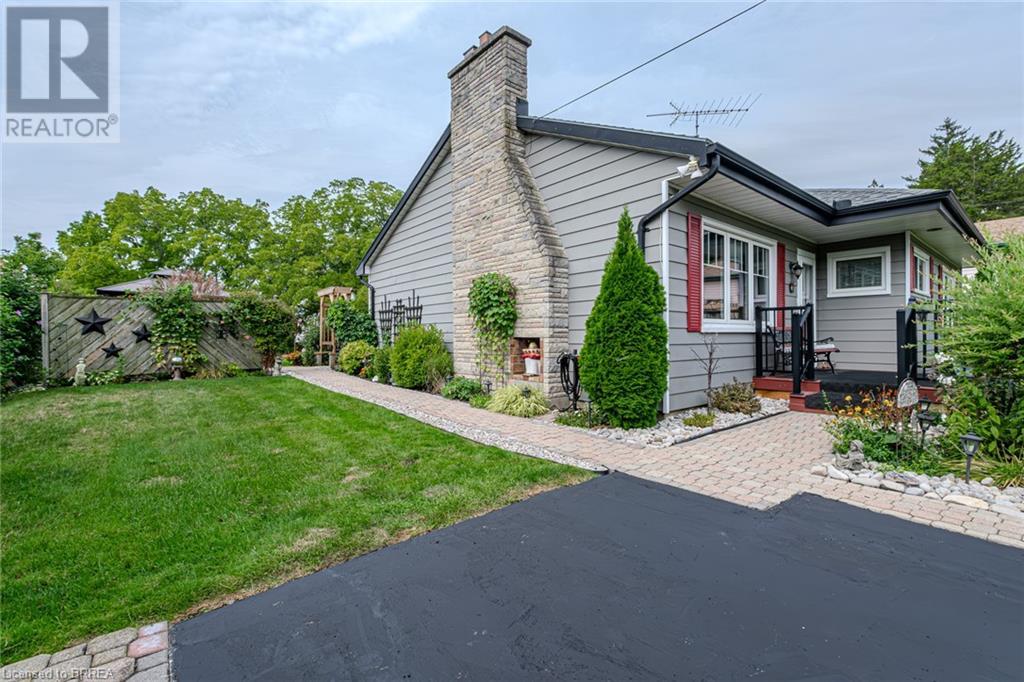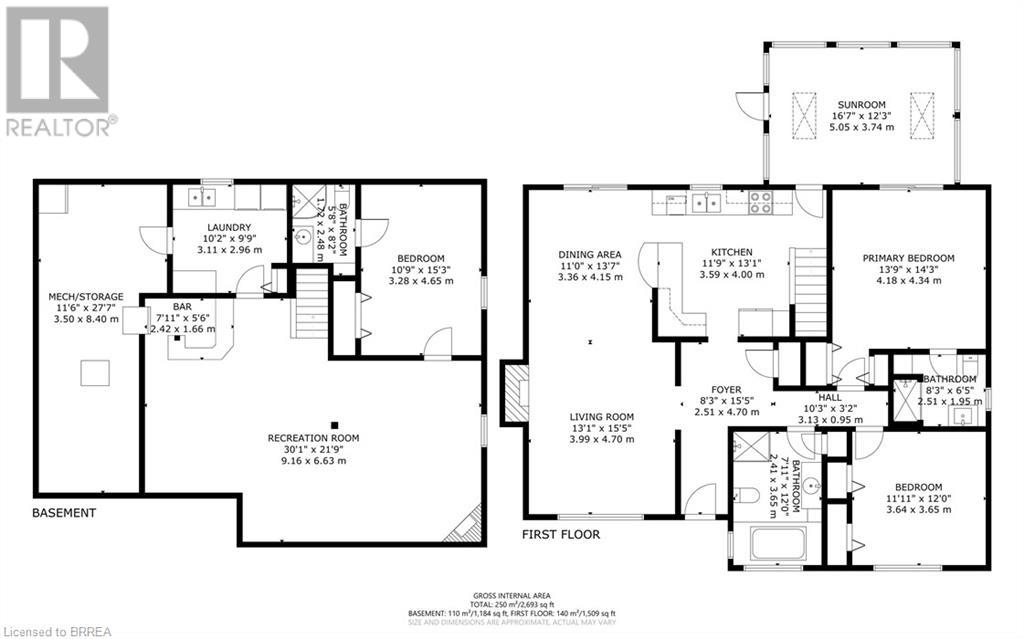3 Bedroom
3 Bathroom
1700 sqft
Bungalow
Fireplace
Central Air Conditioning
Forced Air
Waterfront
Landscaped
$799,000
Welcome to this beautifully finished home, perfectly positioned on a hill overlooking picturesque Silver Lake from your private gazebo. Set on a generous 1/2 acre lot, this residence offers a harmonious blend of comfort and elegance. The main floor offers a blend of oak hardwood and ceramic tile floors with a soft carpeting in two oversized bedrooms. The master features 2 closets, an ensuite 3 pc bath and sliding doors to the sun room. The large, well-appointed bath boasts a walk in shower and jet tub for luxury of choice. The comfortable main floor layout includes a spacious living area, a formal dining room, and a custom maple kitchen with ceramic backsplash and granite countertops designed for both functionality and style. Step out into the three-season sunroom from 3 door options, ideal for summer relaxation and enjoying the serene lake views. The property is conveniently located within walking distance of downtown, parks, scenic trails, and the Port Dover beach and marina, offering an abundance of recreational opportunities. The lower level of the home is a versatile space, perfect for entertaining or unwinding. It includes a large, open area with a built-in bar, a cozy den with a private ensuite, making it ideal for hosting guests. And don't forget lots of storage space!! This well-maintained gem truly has it all. Don’t miss your chance to experience the perfect blend of relaxation and convenience in this lovely lakeview retreat. (id:51992)
Open House
This property has open houses!
Starts at:
2:00 pm
Ends at:
5:00 pm
Property Details
|
MLS® Number
|
40637900 |
|
Property Type
|
Single Family |
|
Amenities Near By
|
Beach, Golf Nearby, Marina, Park, Place Of Worship, Schools, Shopping |
|
Equipment Type
|
None |
|
Features
|
Gazebo, Sump Pump |
|
Parking Space Total
|
6 |
|
Rental Equipment Type
|
None |
|
Structure
|
Shed |
|
View Type
|
View Of Water |
|
Water Front Name
|
Silver Lake |
|
Water Front Type
|
Waterfront |
Building
|
Bathroom Total
|
3 |
|
Bedrooms Above Ground
|
2 |
|
Bedrooms Below Ground
|
1 |
|
Bedrooms Total
|
3 |
|
Appliances
|
Central Vacuum, Dishwasher, Dryer, Refrigerator, Stove, Washer, Window Coverings |
|
Architectural Style
|
Bungalow |
|
Basement Development
|
Finished |
|
Basement Type
|
Full (finished) |
|
Constructed Date
|
1953 |
|
Construction Style Attachment
|
Detached |
|
Cooling Type
|
Central Air Conditioning |
|
Exterior Finish
|
Aluminum Siding |
|
Fireplace Fuel
|
Electric |
|
Fireplace Present
|
Yes |
|
Fireplace Total
|
2 |
|
Fireplace Type
|
Other - See Remarks |
|
Fixture
|
Ceiling Fans |
|
Heating Fuel
|
Natural Gas |
|
Heating Type
|
Forced Air |
|
Stories Total
|
1 |
|
Size Interior
|
1700 Sqft |
|
Type
|
House |
|
Utility Water
|
Municipal Water |
Land
|
Access Type
|
Water Access, Road Access |
|
Acreage
|
No |
|
Land Amenities
|
Beach, Golf Nearby, Marina, Park, Place Of Worship, Schools, Shopping |
|
Landscape Features
|
Landscaped |
|
Sewer
|
Municipal Sewage System |
|
Size Frontage
|
70 Ft |
|
Size Irregular
|
0.558 |
|
Size Total
|
0.558 Ac|1/2 - 1.99 Acres |
|
Size Total Text
|
0.558 Ac|1/2 - 1.99 Acres |
|
Surface Water
|
Lake |
|
Zoning Description
|
R1,hl |
Rooms
| Level |
Type |
Length |
Width |
Dimensions |
|
Basement |
Other |
|
|
7'11'' x 5'6'' |
|
Basement |
Recreation Room |
|
|
30'1'' x 21'9'' |
|
Basement |
3pc Bathroom |
|
|
5'8'' x 8'2'' |
|
Basement |
Bedroom |
|
|
10'9'' x 15'3'' |
|
Basement |
Laundry Room |
|
|
10'2'' x 9'9'' |
|
Basement |
Utility Room |
|
|
11'6'' x 27'7'' |
|
Main Level |
3pc Bathroom |
|
|
8'3'' x 6'5'' |
|
Main Level |
Sunroom |
|
|
16'7'' x 12'3'' |
|
Main Level |
4pc Bathroom |
|
|
7'11'' x 12'0'' |
|
Main Level |
Bedroom |
|
|
11'11'' x 12'0'' |
|
Main Level |
Primary Bedroom |
|
|
13'9'' x 14'3'' |
|
Main Level |
Foyer |
|
|
8'3'' x 15'5'' |
|
Main Level |
Living Room |
|
|
13'1'' x 15'5'' |
|
Main Level |
Dining Room |
|
|
11'0'' x 13'1'' |
|
Main Level |
Kitchen |
|
|
11'9'' x 13'1'' |





