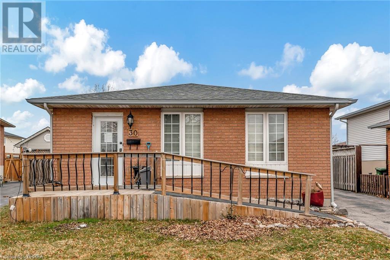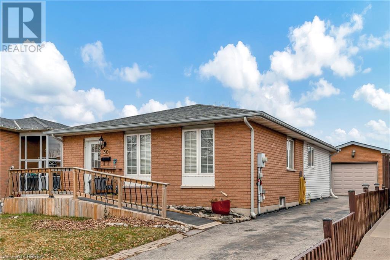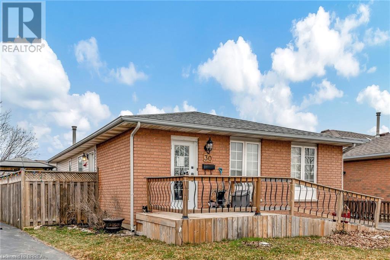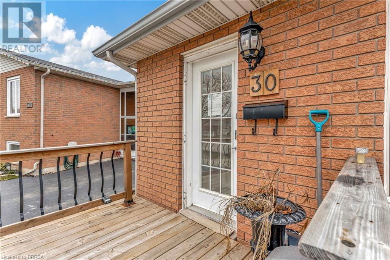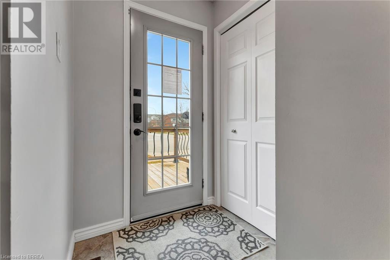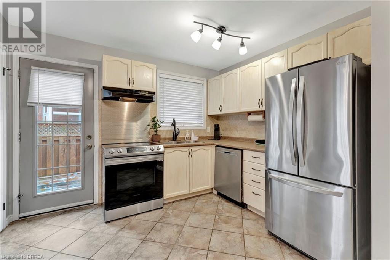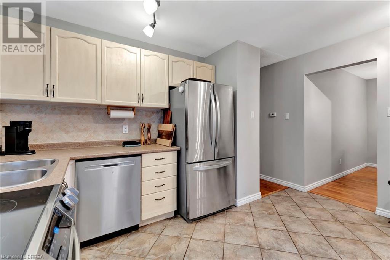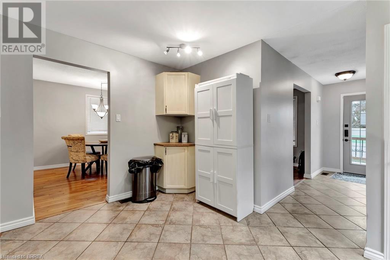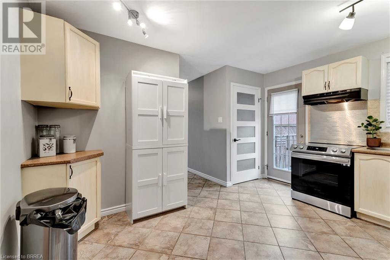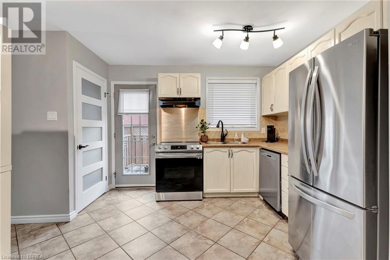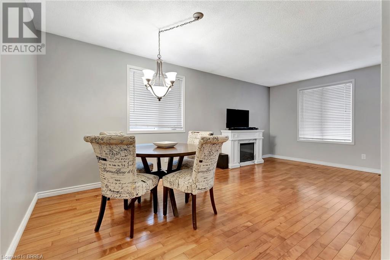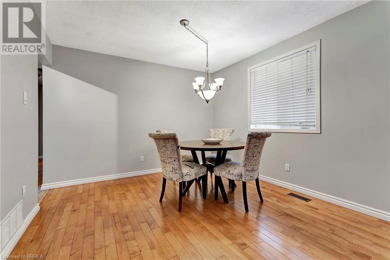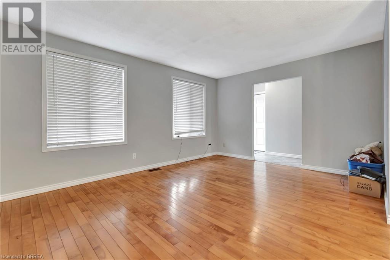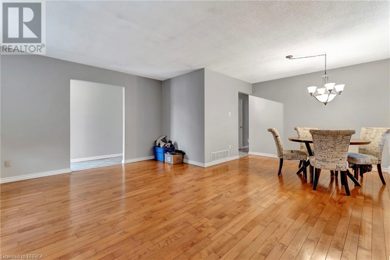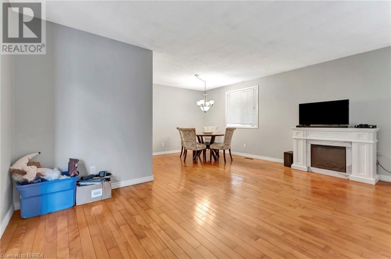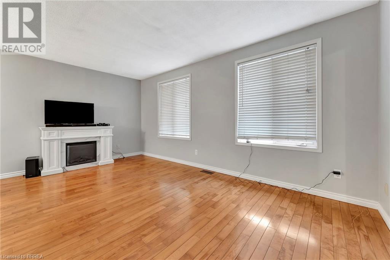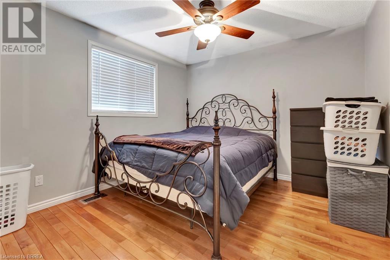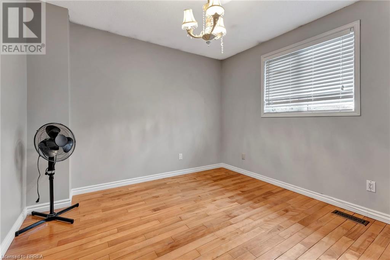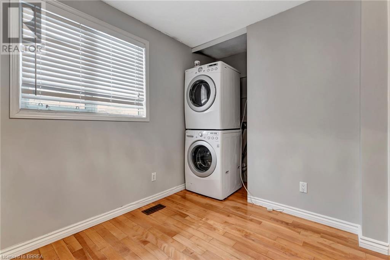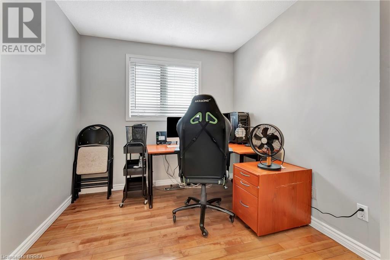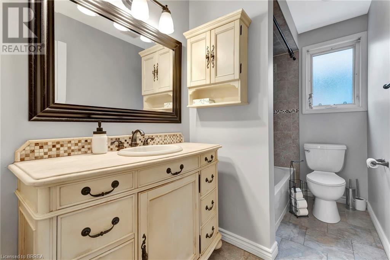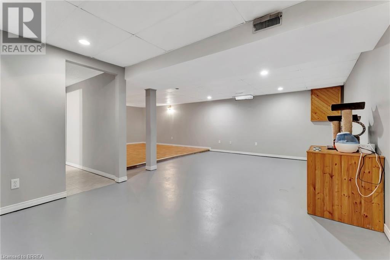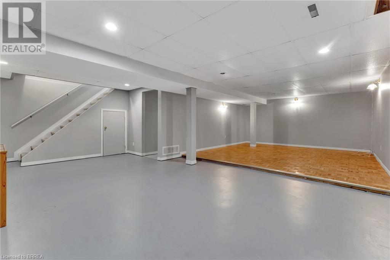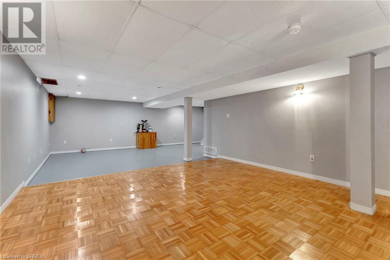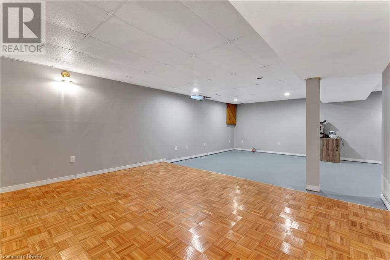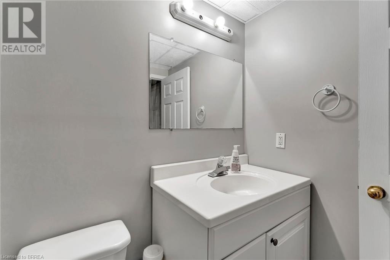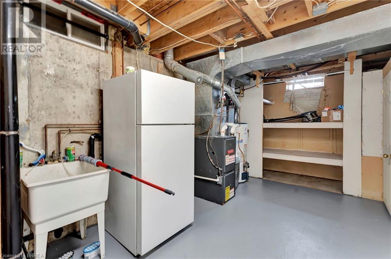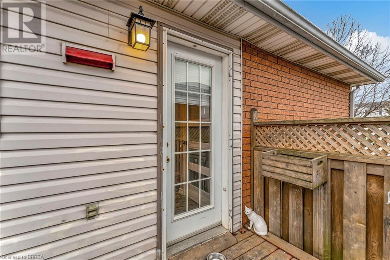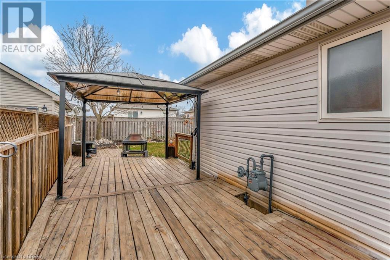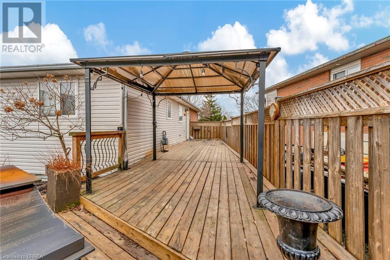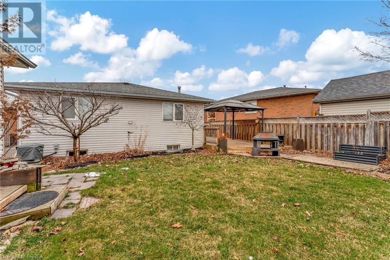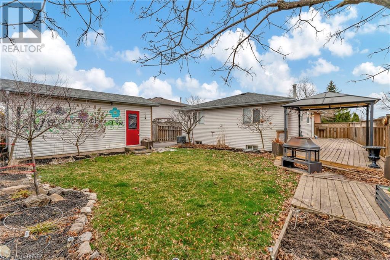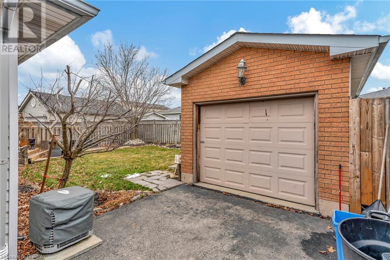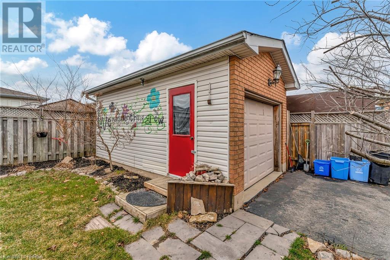3 Bedroom
2 Bathroom
2132
Raised Bungalow
Central Air Conditioning
Forced Air
$749,900
Welcome to this charming bungalow situated on a quiet crescent, offering a large private backyard and a detached garage. Inside, hardwood and ceramic flooring create an inviting atmosphere throughout. The spacious eat-in kitchen and generous living/dining room layout are perfect for both relaxation and entertaining. A fully finished basement with a full bath and ample storage adds versatility. Located in a great neighborhood, this home also boasts potential for an income suite. Don't miss out on this opportunity for comfortable living in a peaceful setting! (id:51992)
Property Details
|
MLS® Number
|
40560428 |
|
Property Type
|
Single Family |
|
Amenities Near By
|
Public Transit, Schools, Shopping |
|
Parking Space Total
|
3 |
Building
|
Bathroom Total
|
2 |
|
Bedrooms Above Ground
|
3 |
|
Bedrooms Total
|
3 |
|
Appliances
|
Dishwasher, Dryer, Refrigerator, Stove, Washer |
|
Architectural Style
|
Raised Bungalow |
|
Basement Development
|
Finished |
|
Basement Type
|
Full (finished) |
|
Constructed Date
|
1992 |
|
Construction Style Attachment
|
Detached |
|
Cooling Type
|
Central Air Conditioning |
|
Exterior Finish
|
Brick, Vinyl Siding |
|
Foundation Type
|
Poured Concrete |
|
Heating Fuel
|
Natural Gas |
|
Heating Type
|
Forced Air |
|
Stories Total
|
1 |
|
Size Interior
|
2132 |
|
Type
|
House |
|
Utility Water
|
Municipal Water |
Parking
Land
|
Acreage
|
No |
|
Land Amenities
|
Public Transit, Schools, Shopping |
|
Sewer
|
Municipal Sewage System |
|
Size Depth
|
104 Ft |
|
Size Frontage
|
42 Ft |
|
Size Total Text
|
Under 1/2 Acre |
|
Zoning Description
|
R3 |
Rooms
| Level |
Type |
Length |
Width |
Dimensions |
|
Lower Level |
3pc Bathroom |
|
|
Measurements not available |
|
Lower Level |
Laundry Room |
|
|
Measurements not available |
|
Lower Level |
Recreation Room |
|
|
Measurements not available |
|
Main Level |
4pc Bathroom |
|
|
Measurements not available |
|
Main Level |
Primary Bedroom |
|
|
11'4'' x 10'7'' |
|
Main Level |
Bedroom |
|
|
11'5'' x 8'6'' |
|
Main Level |
Bedroom |
|
|
10'9'' x 10'7'' |
|
Main Level |
Living Room |
|
|
17'10'' x 12'0'' |
|
Main Level |
Dining Room |
|
|
11'2'' x 8'0'' |
|
Main Level |
Eat In Kitchen |
|
|
13'10'' x 11'2'' |

