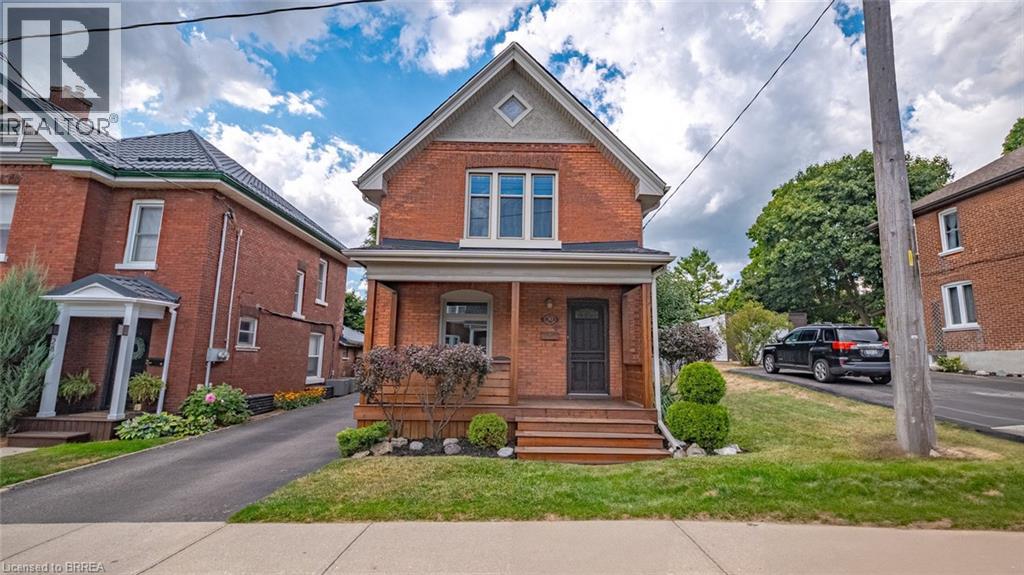3 Bedroom
1 Bathroom
1364 sqft
2 Level
Central Air Conditioning
Forced Air
Landscaped
$599,900
Welcome to 30 Lyons Ave, Brantford! Loaded with character and charm, this well-maintained home sits on a large lot in a terrific location. Offering 3 bedrooms and 1 bathroom, it’s a perfect blend of comfort and convenience. Step inside to find plenty of natural light shining through newer windows, highlighting the inviting living spaces. Original hardwood throughout the home has been meticulously cared for. 9' ceilings are accentuated by crown moulding in the main rooms. The kitchen is equipped with stainless steel appliances, adding modern functionality to this charming home. Curb appeal is on full display with a beautiful front porch and private driveway. The fully fenced backyard is ideal for family living, complete with a deck, shed, and plenty of room to enjoy the outdoors. Care for this home is evident throughout with many of the larger ticket items replaced recently including Air Conditioner (2024), Furnace (2022), True HEPA HRV system installed in 2010, multiple windows (2022), Driveway (2020), Reverse Osmosis (2023), Front Porch (2017), Shed (2022), LG Washer (2024), LG Dryer (2023), Bosch Dishwasher (2024), Backyard Side Fences (2018), Upgraded Attic Insulation & Soffit Venting (2010), Professionally Painted (2023 - excluding bedrooms). Located just steps to the Brantford General Hospital, King George Road with all amenities, and minutes to Highway 403, this property offers unmatched convenience in a quiet residential setting. Don’t miss your chance to own this character-filled home in one of Brantford’s most desirable areas! (id:51992)
Property Details
|
MLS® Number
|
40767124 |
|
Property Type
|
Single Family |
|
Amenities Near By
|
Golf Nearby, Hospital, Park, Place Of Worship, Playground, Public Transit, Schools, Shopping |
|
Community Features
|
Quiet Area |
|
Equipment Type
|
Rental Water Softener, Water Heater |
|
Features
|
Paved Driveway |
|
Parking Space Total
|
3 |
|
Rental Equipment Type
|
Rental Water Softener, Water Heater |
|
Structure
|
Shed |
Building
|
Bathroom Total
|
1 |
|
Bedrooms Above Ground
|
3 |
|
Bedrooms Total
|
3 |
|
Appliances
|
Dishwasher, Dryer, Refrigerator, Water Softener, Washer, Hood Fan, Window Coverings |
|
Architectural Style
|
2 Level |
|
Basement Development
|
Unfinished |
|
Basement Type
|
Full (unfinished) |
|
Constructed Date
|
1911 |
|
Construction Style Attachment
|
Detached |
|
Cooling Type
|
Central Air Conditioning |
|
Exterior Finish
|
Brick |
|
Heating Fuel
|
Natural Gas |
|
Heating Type
|
Forced Air |
|
Stories Total
|
2 |
|
Size Interior
|
1364 Sqft |
|
Type
|
House |
|
Utility Water
|
Municipal Water |
Land
|
Access Type
|
Highway Access |
|
Acreage
|
No |
|
Land Amenities
|
Golf Nearby, Hospital, Park, Place Of Worship, Playground, Public Transit, Schools, Shopping |
|
Landscape Features
|
Landscaped |
|
Sewer
|
Municipal Sewage System |
|
Size Depth
|
115 Ft |
|
Size Frontage
|
50 Ft |
|
Size Total Text
|
Under 1/2 Acre |
|
Zoning Description
|
R1d |
Rooms
| Level |
Type |
Length |
Width |
Dimensions |
|
Second Level |
4pc Bathroom |
|
|
8'10'' x 6'6'' |
|
Second Level |
Bedroom |
|
|
12'10'' x 8'11'' |
|
Second Level |
Bedroom |
|
|
11'4'' x 9'6'' |
|
Second Level |
Bedroom |
|
|
11'3'' x 11'3'' |



































