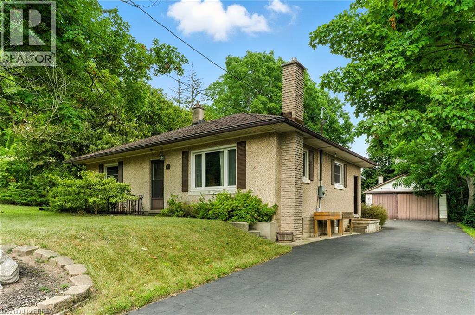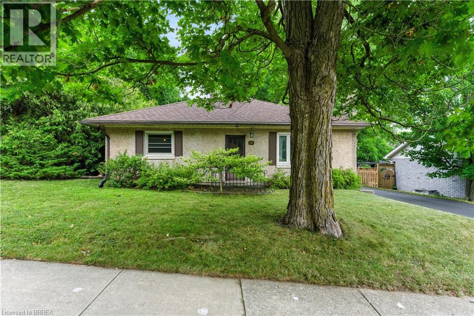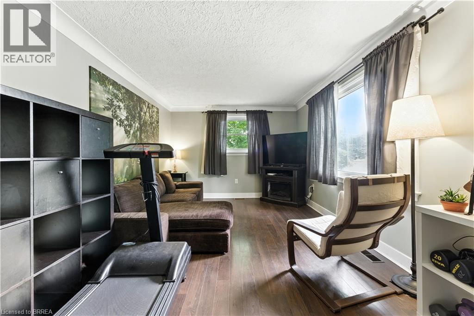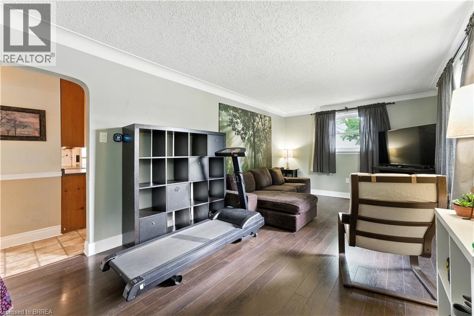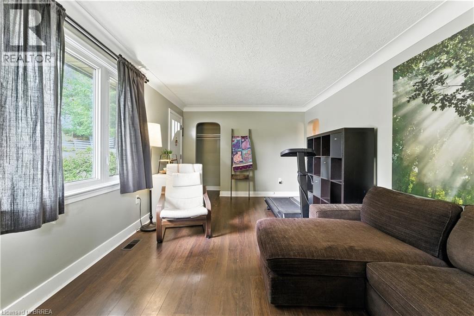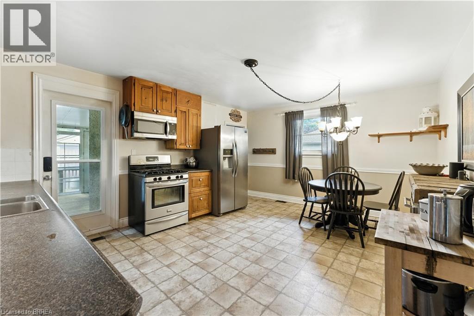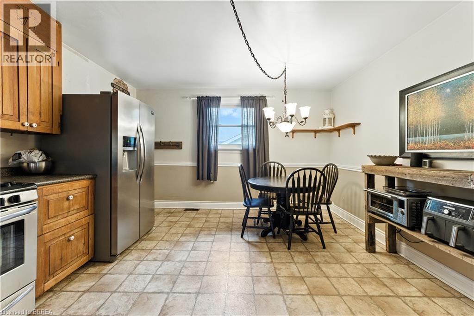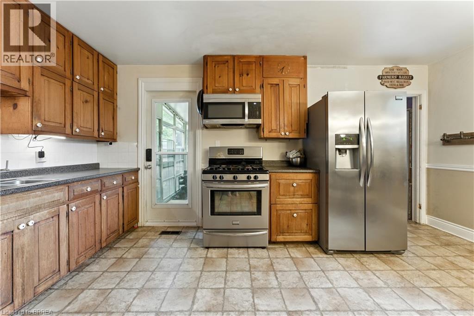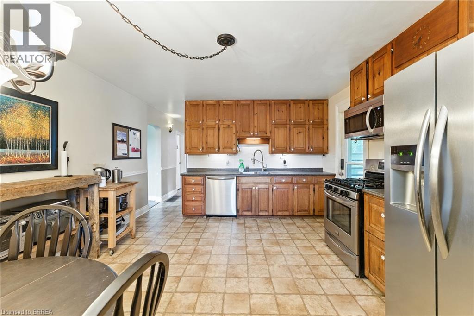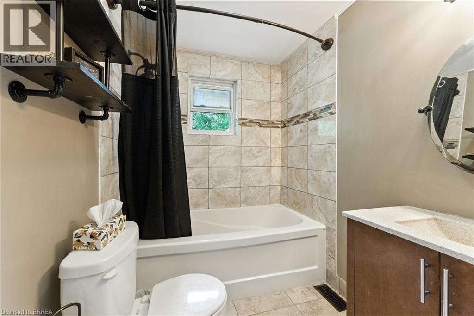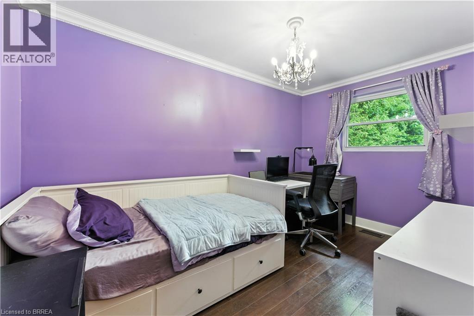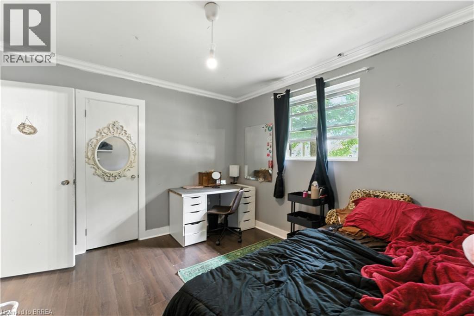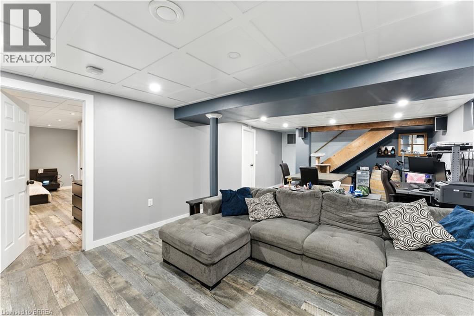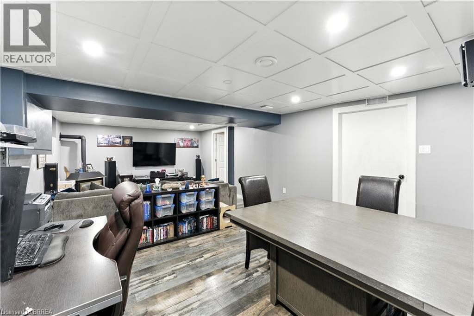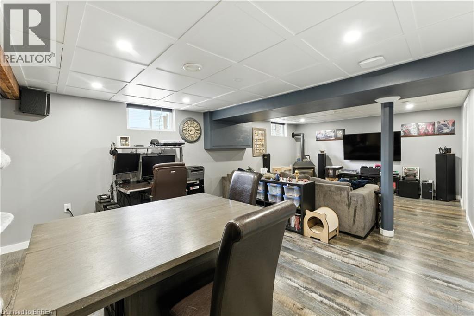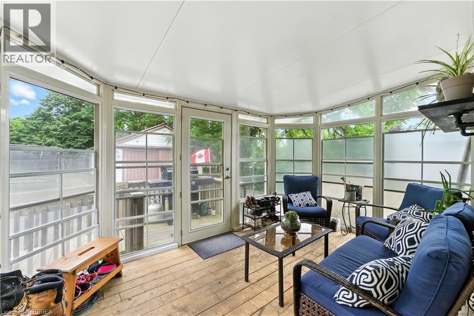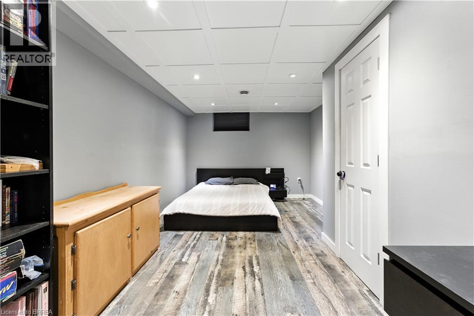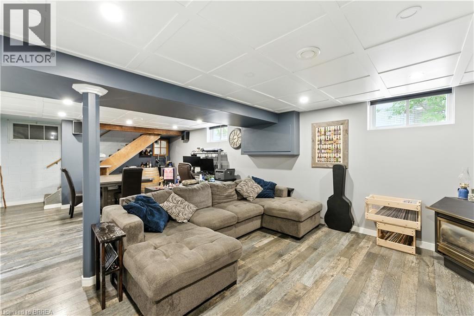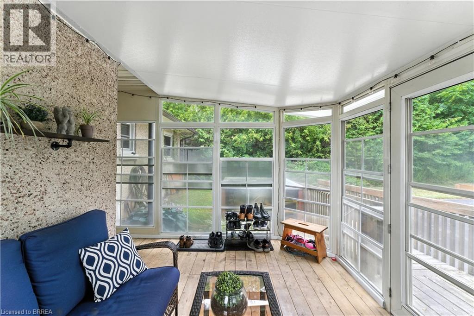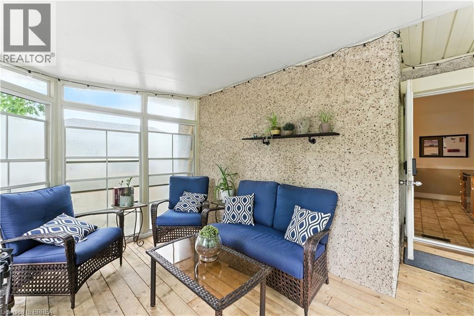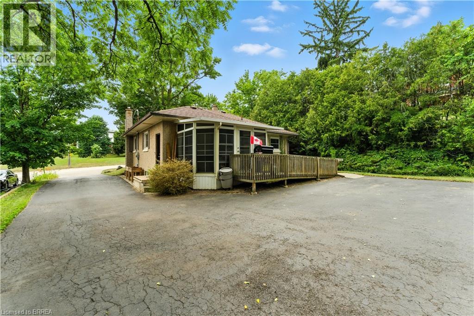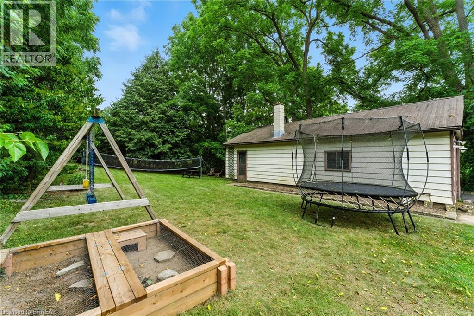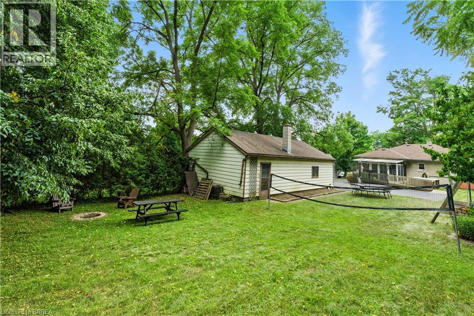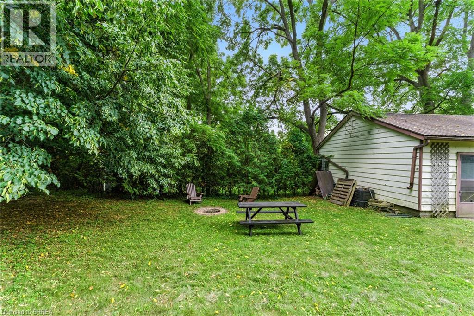3 Bedroom
1 Bathroom
1833 sqft
Bungalow
Central Air Conditioning
Forced Air
$699,000
St. George 3 bedroom bungalow located on a deep 204 ft lot. Handymen and self employed will love the huge detached shop with heat and hydro. Main floor living room, large eat in kitchen with walk out to a 3 season sunroom that overlooks the private tree lined yard with firepit. Finished rec room in the basement, second bathroom roughed in. Plenty of living space. Walk to downtown, school, and parks (id:51992)
Property Details
|
MLS® Number
|
40769786 |
|
Property Type
|
Single Family |
|
Amenities Near By
|
Park, Place Of Worship, Playground, Schools, Shopping |
|
Community Features
|
Community Centre |
|
Equipment Type
|
None |
|
Features
|
Paved Driveway |
|
Parking Space Total
|
5 |
|
Rental Equipment Type
|
None |
|
Structure
|
Workshop |
Building
|
Bathroom Total
|
1 |
|
Bedrooms Above Ground
|
2 |
|
Bedrooms Below Ground
|
1 |
|
Bedrooms Total
|
3 |
|
Appliances
|
Dryer, Refrigerator, Stove, Washer |
|
Architectural Style
|
Bungalow |
|
Basement Development
|
Partially Finished |
|
Basement Type
|
Full (partially Finished) |
|
Constructed Date
|
1954 |
|
Construction Style Attachment
|
Detached |
|
Cooling Type
|
Central Air Conditioning |
|
Exterior Finish
|
Stucco |
|
Fire Protection
|
None |
|
Fixture
|
Ceiling Fans |
|
Foundation Type
|
Block |
|
Heating Fuel
|
Natural Gas |
|
Heating Type
|
Forced Air |
|
Stories Total
|
1 |
|
Size Interior
|
1833 Sqft |
|
Type
|
House |
|
Utility Water
|
Municipal Water |
Parking
Land
|
Acreage
|
No |
|
Land Amenities
|
Park, Place Of Worship, Playground, Schools, Shopping |
|
Sewer
|
Municipal Sewage System |
|
Size Depth
|
204 Ft |
|
Size Frontage
|
75 Ft |
|
Size Total Text
|
Under 1/2 Acre |
|
Zoning Description
|
R2 |
Rooms
| Level |
Type |
Length |
Width |
Dimensions |
|
Basement |
Recreation Room |
|
|
28'0'' x 14'0'' |
|
Basement |
Bedroom |
|
|
10'5'' x 19'0'' |
|
Main Level |
4pc Bathroom |
|
|
Measurements not available |
|
Main Level |
Sunroom |
|
|
13'9'' x 9'3'' |
|
Main Level |
Bedroom |
|
|
12'11'' x 8'2'' |
|
Main Level |
Primary Bedroom |
|
|
11'11'' x 10'10'' |
|
Main Level |
Kitchen |
|
|
15'9'' x 12'11'' |
|
Main Level |
Living Room |
|
|
18'11'' x 10'9'' |

