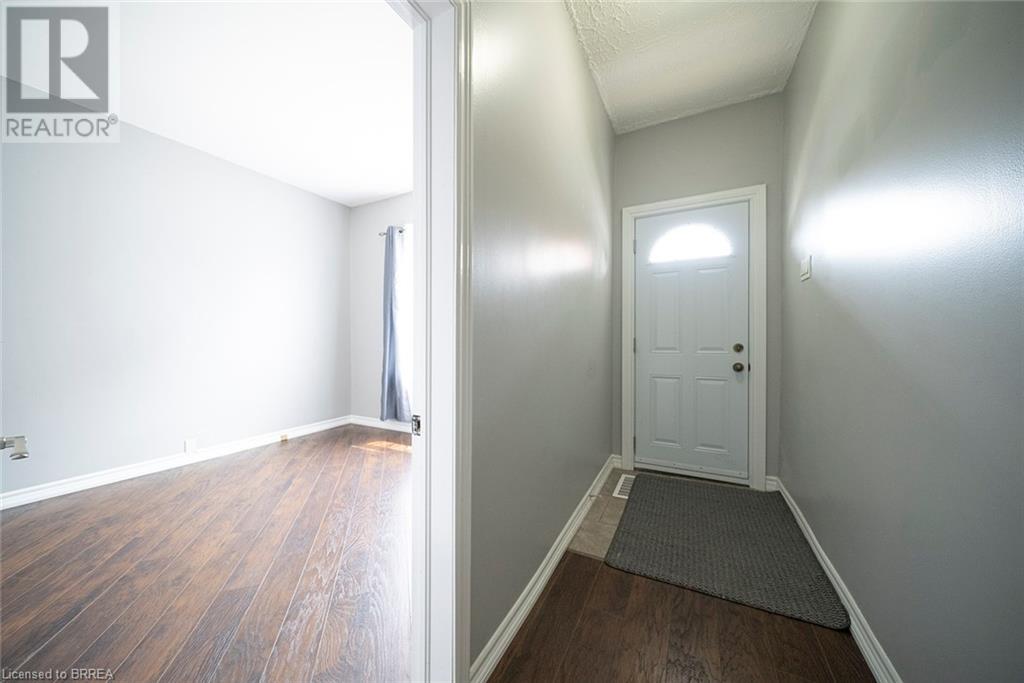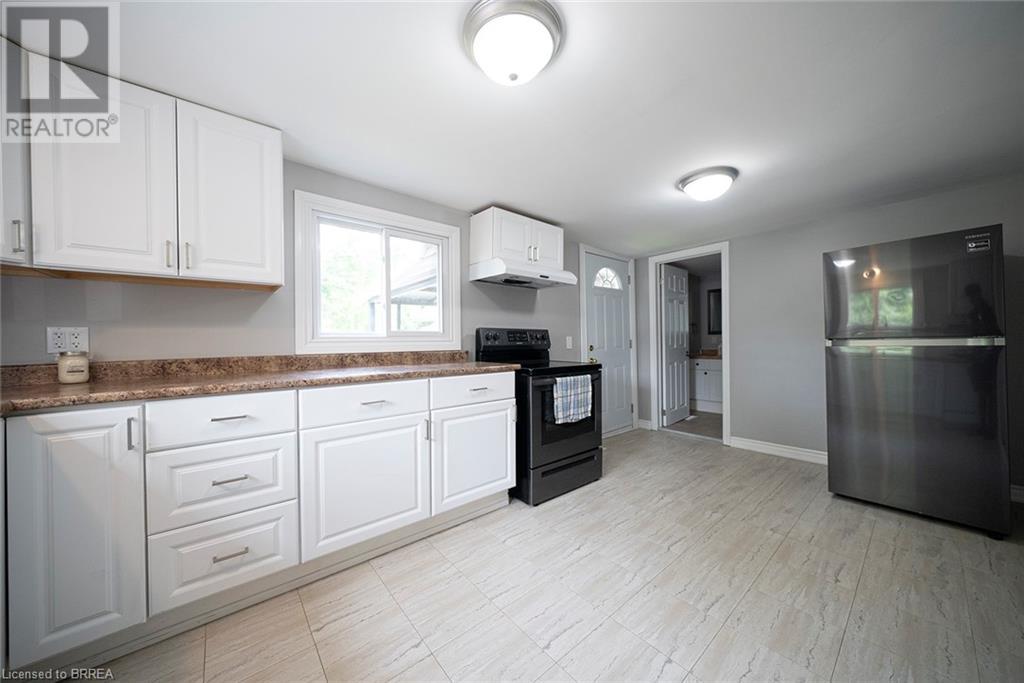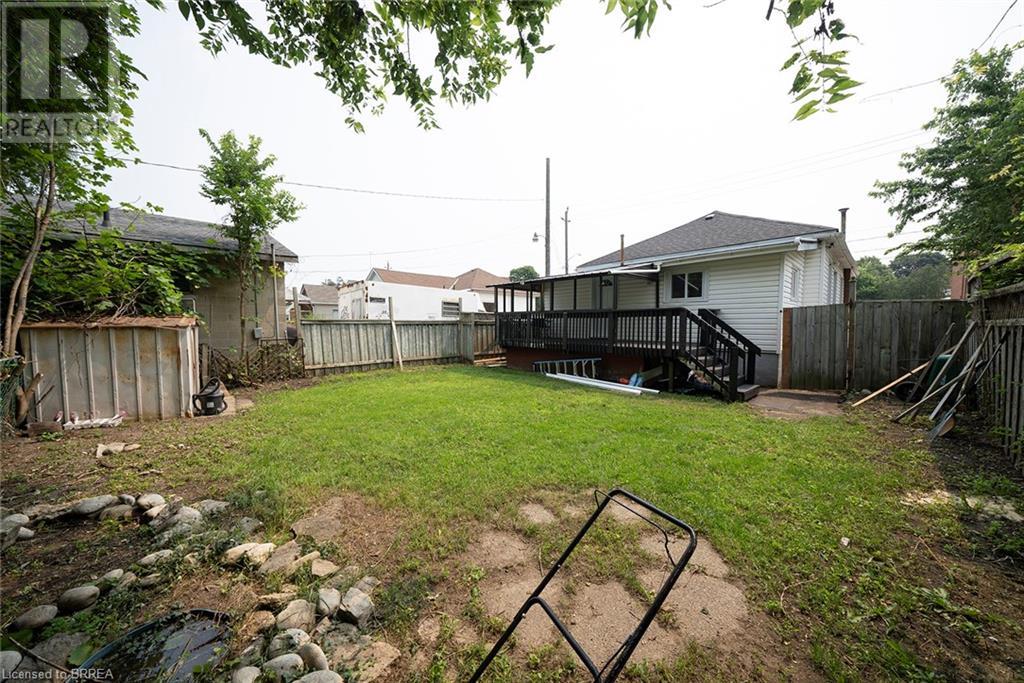3 Bedroom
1 Bathroom
1193 sqft
Bungalow
Central Air Conditioning
Forced Air
$2,350 Monthly
Welcome to 30 North Park Street! A charming, carpet-free bungalow offering 3 bedrooms, 1 bathroom, and 1,193 sq ft of comfortable living space. The main floor features laminate flooring throughout the spacious living room, formal dining area, and all three bedrooms. A generous kitchen provides ample cabinet and cupboard storage, with direct access to a quiet, private backyard. A full 4-piece bathroom is conveniently located on the main floor. The unfinished basement offers laundry facilities and lots of room for storage. Step outside to a private, fully fenced backyard with a covered deck — perfect for relaxing, entertaining, or enjoying the outdoors in comfort and privacy. Located in Brantford’s desirable Terrace Hill neighbourhood, this home is just minutes from schools, parks, public transit, shopping, , and quick highway access — making daily life easy and stress-free. Book your showing today! (id:51992)
Property Details
|
MLS® Number
|
40724888 |
|
Property Type
|
Single Family |
|
Amenities Near By
|
Park, Public Transit, Schools, Shopping |
|
Equipment Type
|
Water Heater |
|
Features
|
Paved Driveway |
|
Parking Space Total
|
3 |
|
Rental Equipment Type
|
Water Heater |
Building
|
Bathroom Total
|
1 |
|
Bedrooms Above Ground
|
3 |
|
Bedrooms Total
|
3 |
|
Appliances
|
Dishwasher, Dryer, Refrigerator, Stove, Washer, Window Coverings |
|
Architectural Style
|
Bungalow |
|
Basement Development
|
Unfinished |
|
Basement Type
|
Partial (unfinished) |
|
Construction Style Attachment
|
Detached |
|
Cooling Type
|
Central Air Conditioning |
|
Exterior Finish
|
Vinyl Siding |
|
Foundation Type
|
Brick |
|
Heating Fuel
|
Natural Gas |
|
Heating Type
|
Forced Air |
|
Stories Total
|
1 |
|
Size Interior
|
1193 Sqft |
|
Type
|
House |
|
Utility Water
|
Municipal Water |
Land
|
Acreage
|
No |
|
Land Amenities
|
Park, Public Transit, Schools, Shopping |
|
Sewer
|
Municipal Sewage System |
|
Size Depth
|
100 Ft |
|
Size Frontage
|
37 Ft |
|
Size Total Text
|
Under 1/2 Acre |
|
Zoning Description
|
Rc-20, Rc |
Rooms
| Level |
Type |
Length |
Width |
Dimensions |
|
Main Level |
Bedroom |
|
|
10'2'' x 10'6'' |
|
Main Level |
Bedroom |
|
|
11'10'' x 8'2'' |
|
Main Level |
Primary Bedroom |
|
|
10'2'' x 9'10'' |
|
Main Level |
Kitchen |
|
|
16'8'' x 9'2'' |
|
Main Level |
Dining Room |
|
|
12'5'' x 11'5'' |
|
Main Level |
Living Room |
|
|
13'10'' x 23'7'' |
|
Main Level |
4pc Bathroom |
|
|
Measurements not available |




















