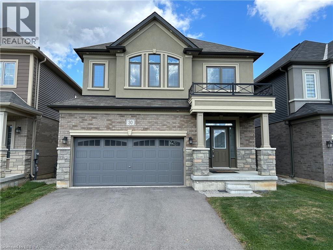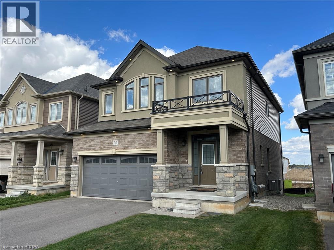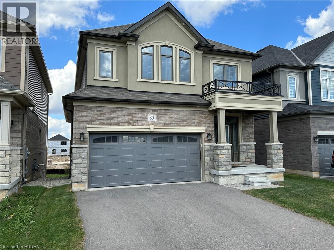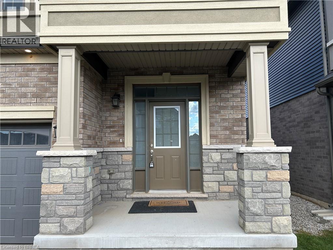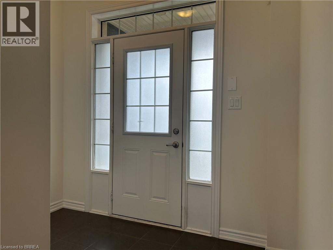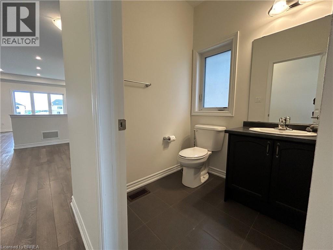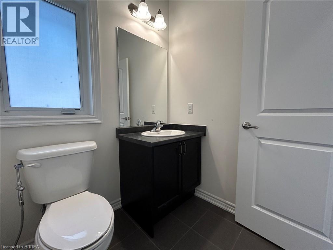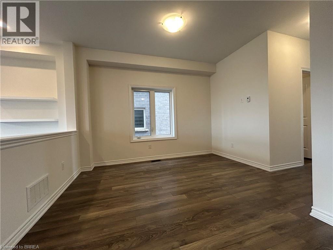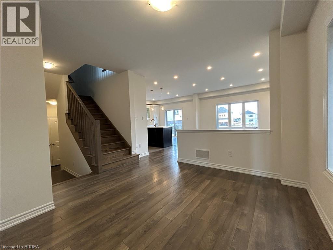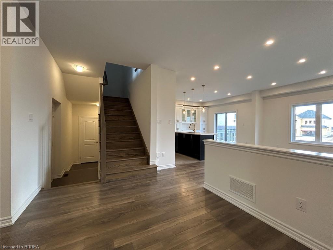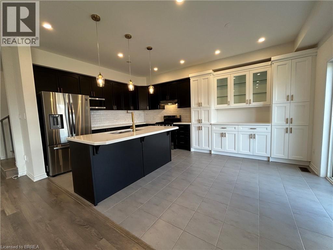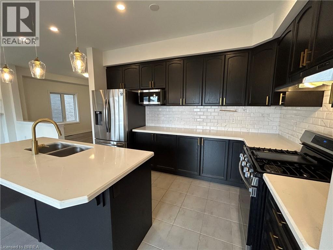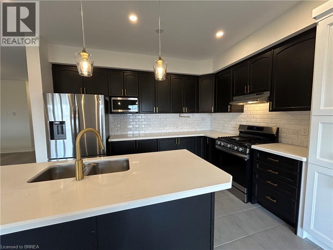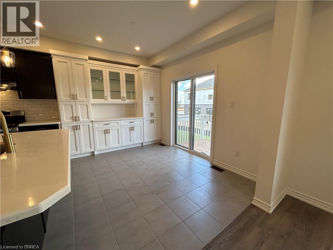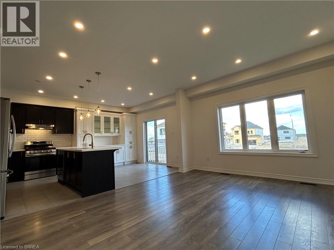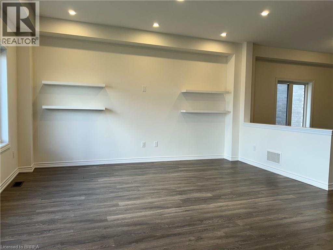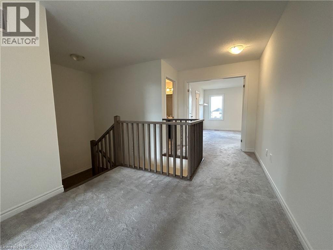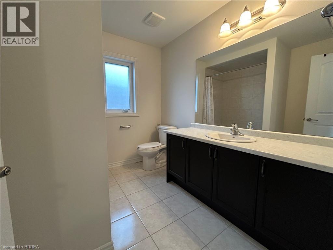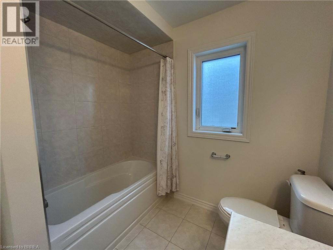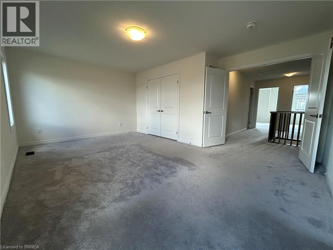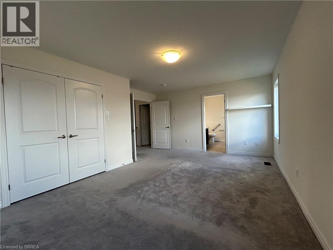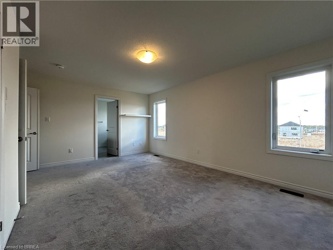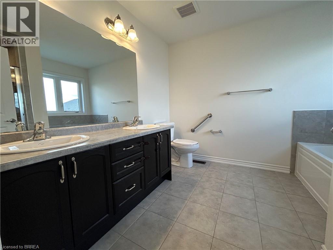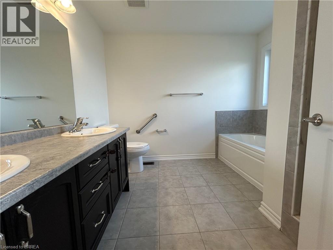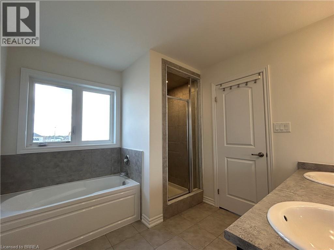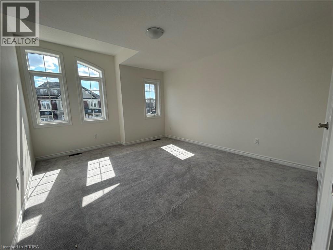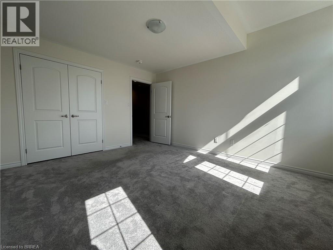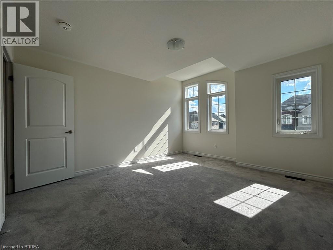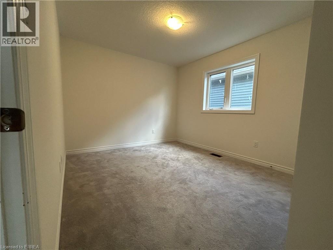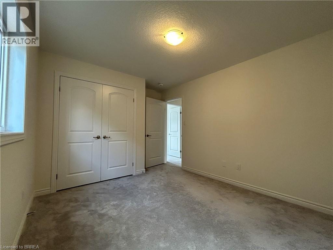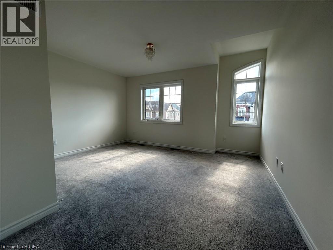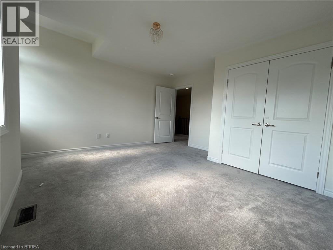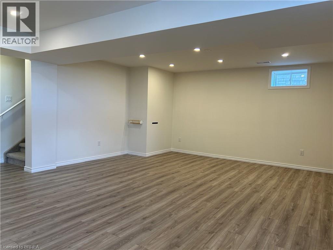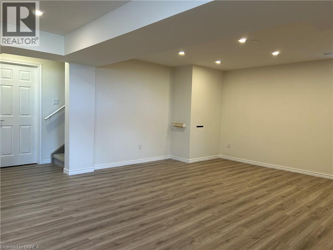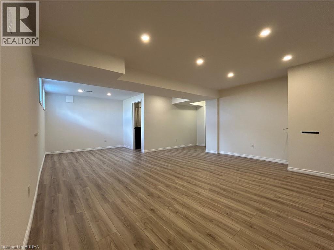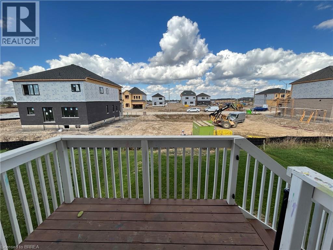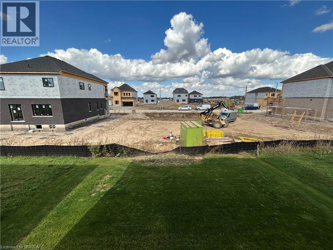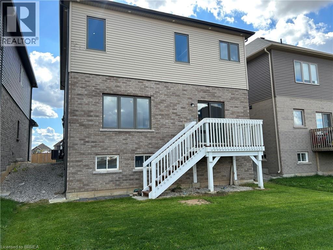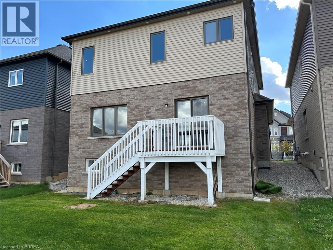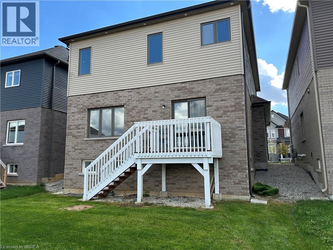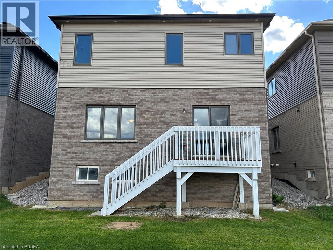4 Bedroom
3 Bathroom
2173 sqft
2 Level
Central Air Conditioning
Forced Air
$3,100 Monthly
Beautiful and modern 4-bedroom, 3-bathroom home available for lease on a quiet street near Highway 403. Built in 2021, this home features stylish contemporary finishes throughout, a bright open-concept layout, and a spacious kitchen with quality appliances. Enjoy the comfort of a finished basement, perfect for extra living space or a play area. The double-car garage and driveway provide plenty of parking. Located in a family-friendly neighbourhood close to schools, parks, and amenities. Ideal for a family seeking a comfortable, long-term rental in a convenient and peaceful location. (id:51992)
Property Details
|
MLS® Number
|
40776052 |
|
Property Type
|
Single Family |
|
Amenities Near By
|
Park, Playground, Schools |
|
Community Features
|
Quiet Area, School Bus |
|
Equipment Type
|
Water Heater |
|
Features
|
Paved Driveway, Sump Pump |
|
Parking Space Total
|
4 |
|
Rental Equipment Type
|
Water Heater |
Building
|
Bathroom Total
|
3 |
|
Bedrooms Above Ground
|
4 |
|
Bedrooms Total
|
4 |
|
Appliances
|
Dishwasher, Dryer, Microwave, Refrigerator, Stove, Water Meter, Water Softener, Washer |
|
Architectural Style
|
2 Level |
|
Basement Development
|
Finished |
|
Basement Type
|
Full (finished) |
|
Constructed Date
|
2021 |
|
Construction Style Attachment
|
Detached |
|
Cooling Type
|
Central Air Conditioning |
|
Exterior Finish
|
Brick, Stone, Stucco |
|
Half Bath Total
|
1 |
|
Heating Fuel
|
Natural Gas |
|
Heating Type
|
Forced Air |
|
Stories Total
|
2 |
|
Size Interior
|
2173 Sqft |
|
Type
|
House |
|
Utility Water
|
Municipal Water |
Parking
Land
|
Access Type
|
Highway Access |
|
Acreage
|
No |
|
Land Amenities
|
Park, Playground, Schools |
|
Sewer
|
Municipal Sewage System |
|
Size Depth
|
99 Ft |
|
Size Frontage
|
36 Ft |
|
Size Total Text
|
Under 1/2 Acre |
|
Zoning Description
|
R1-32 |
Rooms
| Level |
Type |
Length |
Width |
Dimensions |
|
Second Level |
5pc Bathroom |
|
|
Measurements not available |
|
Second Level |
4pc Bathroom |
|
|
Measurements not available |
|
Second Level |
Bedroom |
|
|
9'10'' x 11'0'' |
|
Second Level |
Bedroom |
|
|
9'5'' x 11'7'' |
|
Second Level |
Bedroom |
|
|
11'0'' x 14'0'' |
|
Second Level |
Bedroom |
|
|
17'6'' x 14'5'' |
|
Main Level |
2pc Bathroom |
|
|
Measurements not available |
|
Main Level |
Kitchen |
|
|
12'6'' x 8'6'' |
|
Main Level |
Dining Room |
|
|
12'6'' x 9'0'' |
|
Main Level |
Living Room |
|
|
9'3'' x 12'0'' |
|
Main Level |
Great Room |
|
|
13'6'' x 15' |

