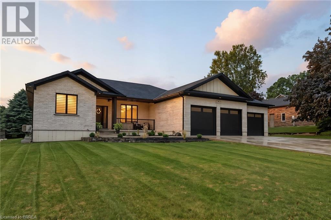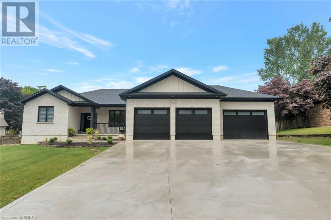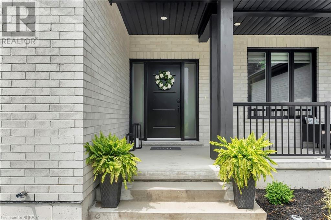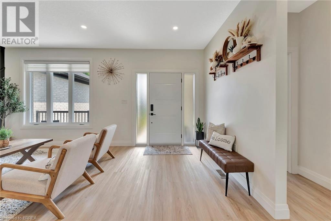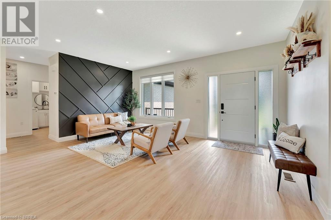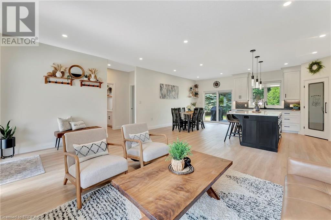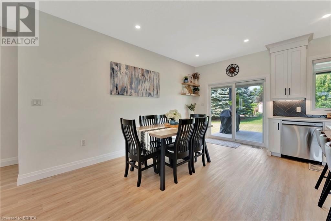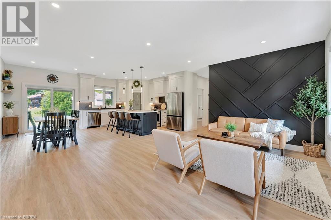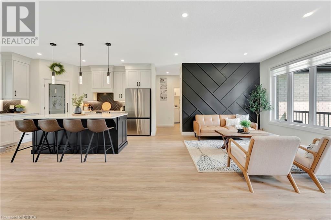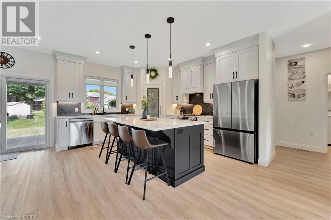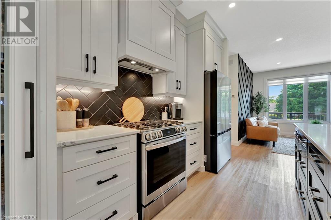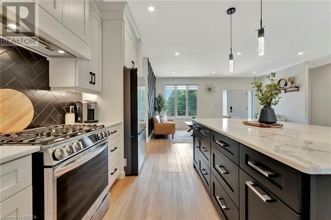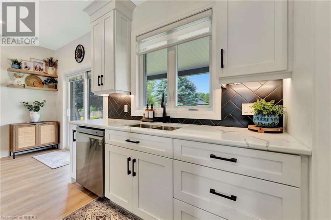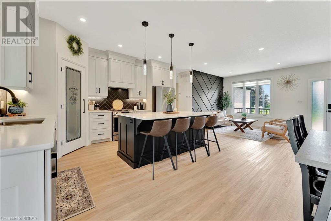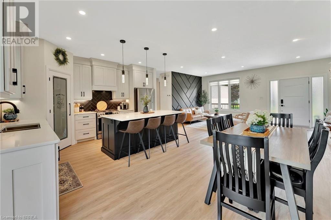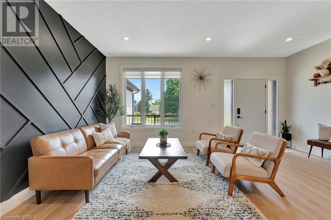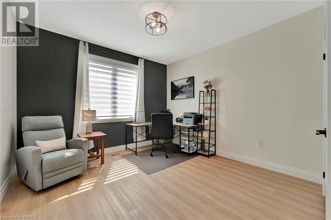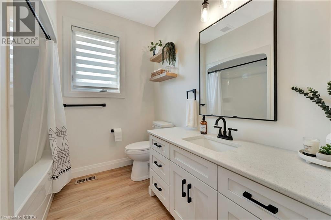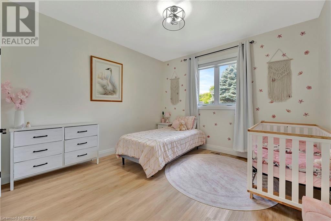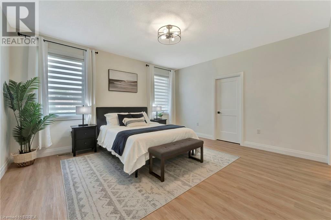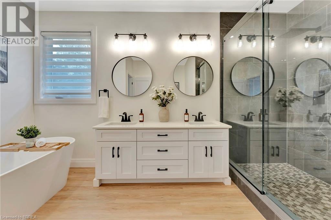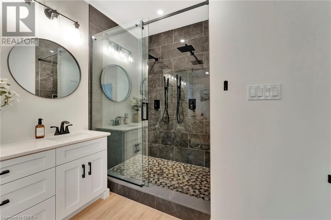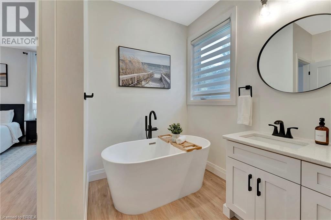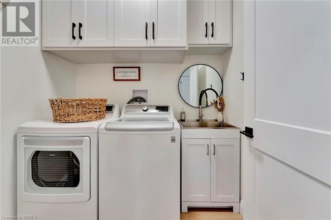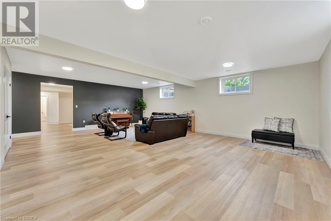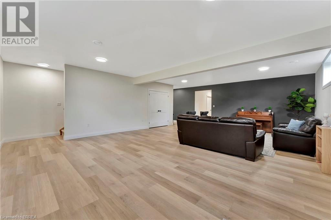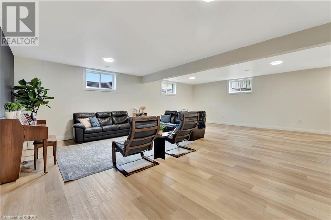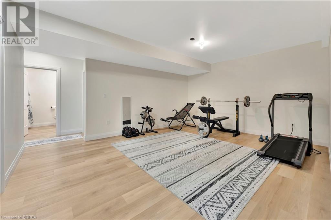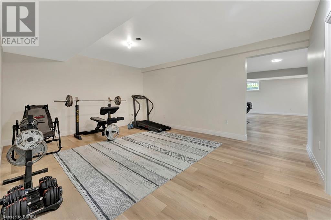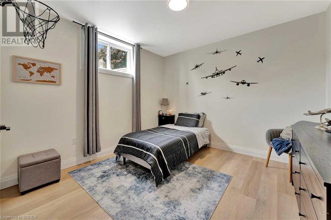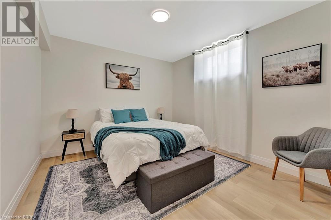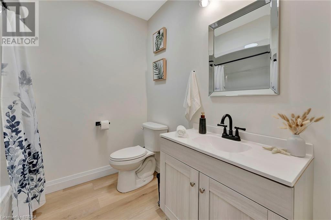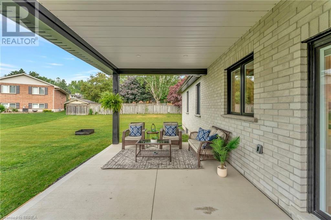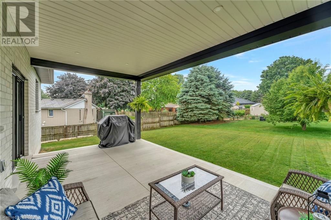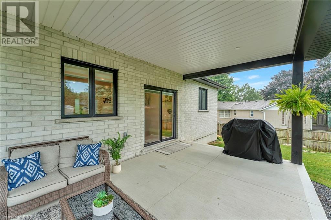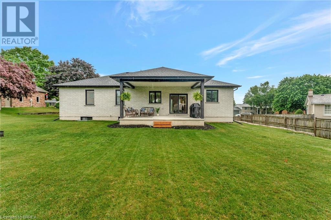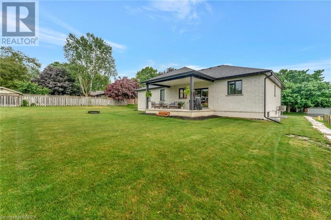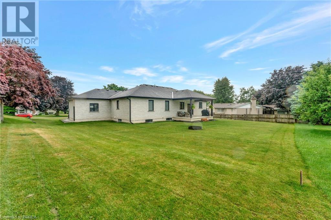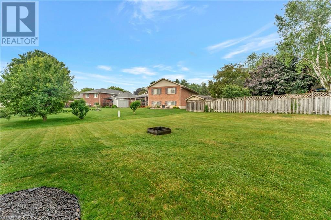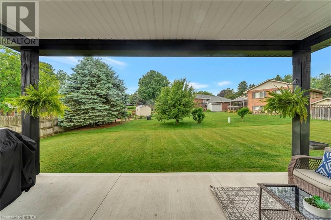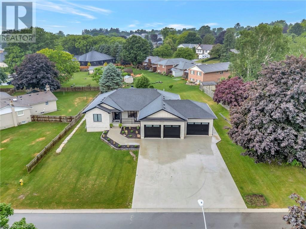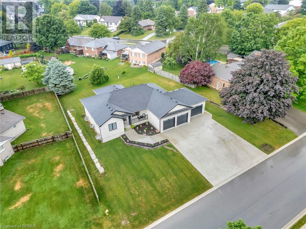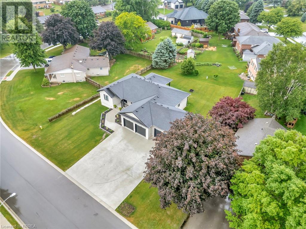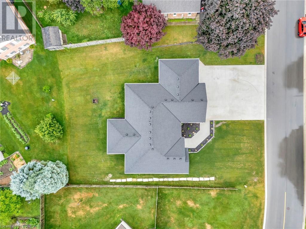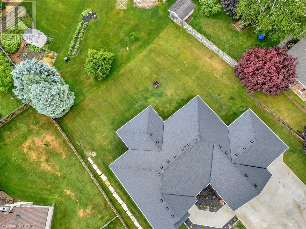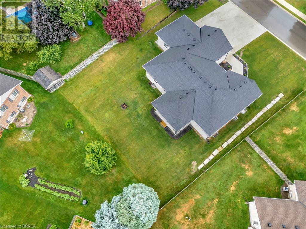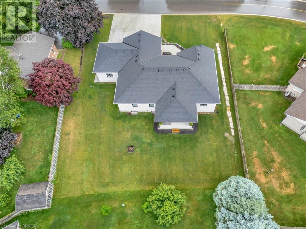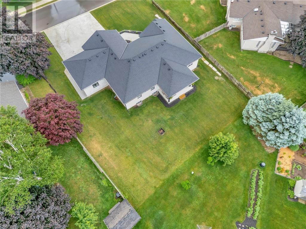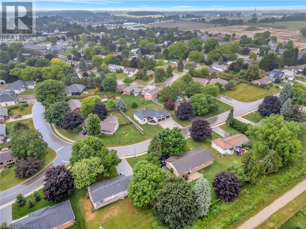5 Bedroom
3 Bathroom
3042 sqft
Bungalow
Central Air Conditioning
Forced Air
$1,149,000
Wrapped in a striking blend of brick and hardy board, the exterior of this luxury bungalow is beautifully illuminated by soft exterior pot lighting, while a spacious triple car garage offers both curb appeal and everyday functionality. A charming covered front entry sets the tone with timeless character, leading into a bright, welcoming foyer where natural light streams through elegant double sidelights. Inside, the home opens to a stunning, open-concept layout with rich flooring that flows seamlessly throughout the main level. The living room stands as a warm and inviting focal point, anchored by a sophisticated accent wall that adds texture and depth to the space. At the heart of the home is a chef-inspired white kitchen, highlighted by a bold black-accented island and ceiling-height cabinetry that blends style with exceptional storage. A generously sized walk-in pantry enhances both function and flow. Adjacent to the kitchen, the dining area offers an oversized sliding walk-out to a spacious covered patio—perfect for effortless entertaining and year-round indoor-outdoor living. The main level features three thoughtfully placed bedrooms, offering comfort and privacy for the whole family. The primary suite serves as a true sanctuary, complete with a luxurious 5-piece ensuite featuring dual vanities, a deep soaker tub, and a glass-enclosed shower. Two additional bedrooms are complemented by a beautifully appointed 4-piece bathroom, while a stylish main floor laundry room provides added convenience. Downstairs, the fully finished lower level expands your living space with two additional large bedrooms and a full bathroom—ideal for teens, in-laws, or guests. A spacious rec room offers endless versatility, whether you're envisioning a home theatre, gym, or playroom. (id:51992)
Property Details
|
MLS® Number
|
40746129 |
|
Property Type
|
Single Family |
|
Amenities Near By
|
Park, Place Of Worship, Schools, Shopping |
|
Equipment Type
|
Rental Water Softener |
|
Parking Space Total
|
9 |
|
Rental Equipment Type
|
Rental Water Softener |
Building
|
Bathroom Total
|
3 |
|
Bedrooms Above Ground
|
3 |
|
Bedrooms Below Ground
|
2 |
|
Bedrooms Total
|
5 |
|
Appliances
|
Dishwasher, Dryer, Microwave, Refrigerator, Stove, Washer |
|
Architectural Style
|
Bungalow |
|
Basement Development
|
Finished |
|
Basement Type
|
Full (finished) |
|
Construction Style Attachment
|
Detached |
|
Cooling Type
|
Central Air Conditioning |
|
Exterior Finish
|
Brick |
|
Heating Fuel
|
Natural Gas |
|
Heating Type
|
Forced Air |
|
Stories Total
|
1 |
|
Size Interior
|
3042 Sqft |
|
Type
|
House |
|
Utility Water
|
Municipal Water |
Parking
Land
|
Acreage
|
No |
|
Land Amenities
|
Park, Place Of Worship, Schools, Shopping |
|
Sewer
|
Municipal Sewage System |
|
Size Depth
|
134 Ft |
|
Size Frontage
|
120 Ft |
|
Size Total Text
|
Under 1/2 Acre |
|
Zoning Description
|
R1 |
Rooms
| Level |
Type |
Length |
Width |
Dimensions |
|
Lower Level |
Storage |
|
|
20'4'' x 9'8'' |
|
Lower Level |
Utility Room |
|
|
14'5'' x 8'3'' |
|
Lower Level |
Recreation Room |
|
|
27'9'' x 26'10'' |
|
Lower Level |
Exercise Room |
|
|
14'5'' x 18'3'' |
|
Lower Level |
Bedroom |
|
|
12'2'' x 14'9'' |
|
Lower Level |
4pc Bathroom |
|
|
8'0'' x 7'8'' |
|
Lower Level |
Bedroom |
|
|
12'2'' x 13'10'' |
|
Main Level |
Laundry Room |
|
|
4'9'' x 6'10'' |
|
Main Level |
Full Bathroom |
|
|
12'8'' x 14'6'' |
|
Main Level |
Primary Bedroom |
|
|
15'3'' x 13'0'' |
|
Main Level |
Bedroom |
|
|
11'6'' x 13'10'' |
|
Main Level |
4pc Bathroom |
|
|
8'0'' x 8'7'' |
|
Main Level |
Bedroom |
|
|
11'6'' x 13'9'' |
|
Main Level |
Dining Room |
|
|
8'0'' x 14'1'' |
|
Main Level |
Kitchen |
|
|
13'0'' x 14'11'' |
|
Main Level |
Living Room |
|
|
21'0'' x 14'9'' |

