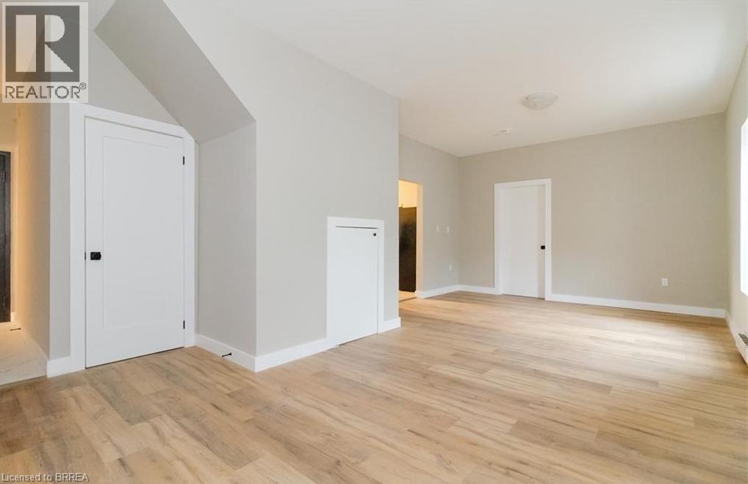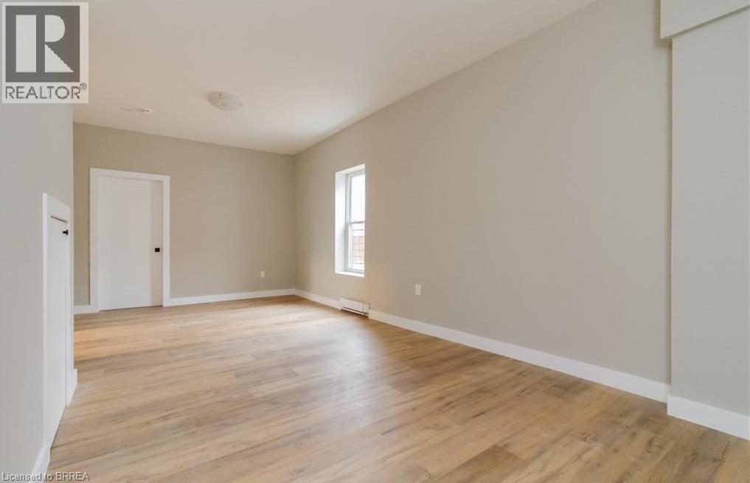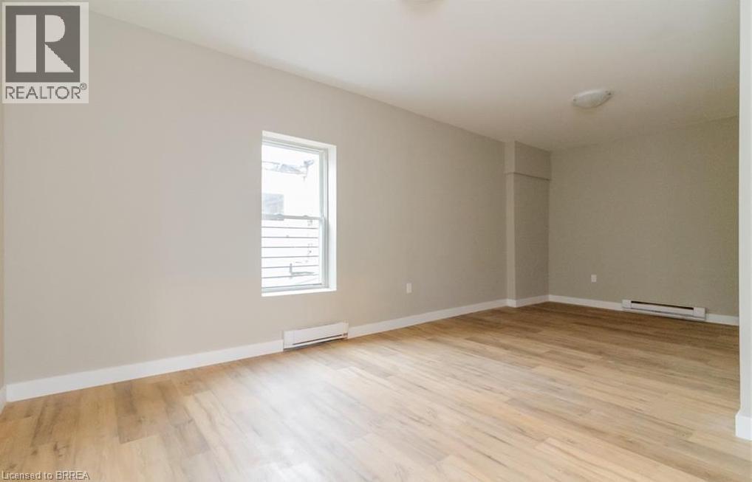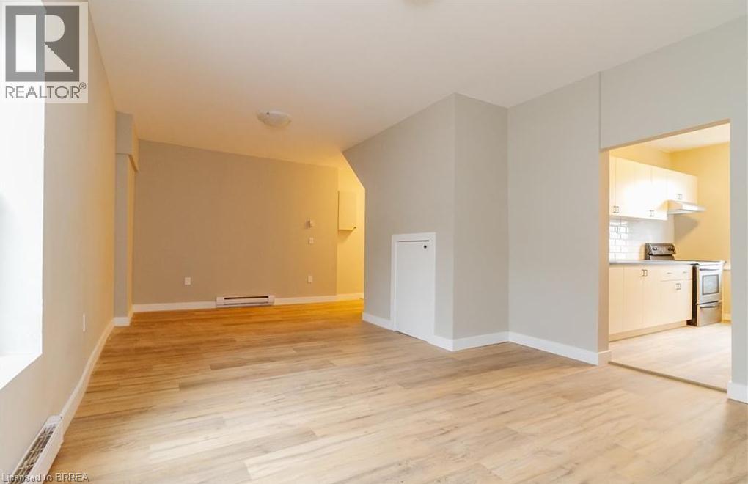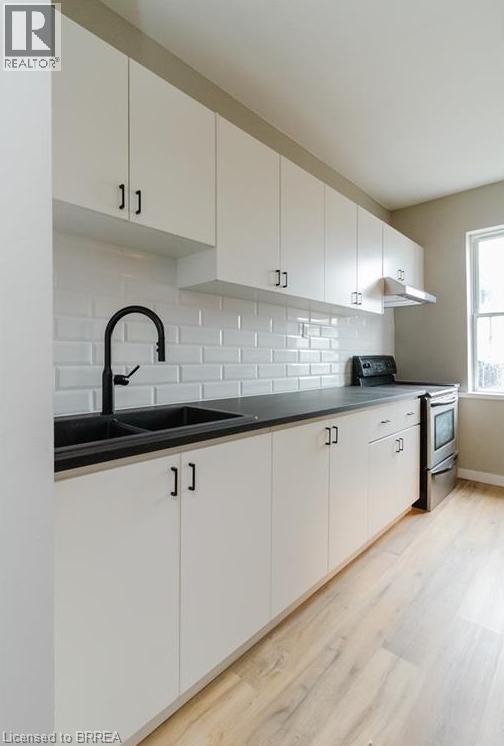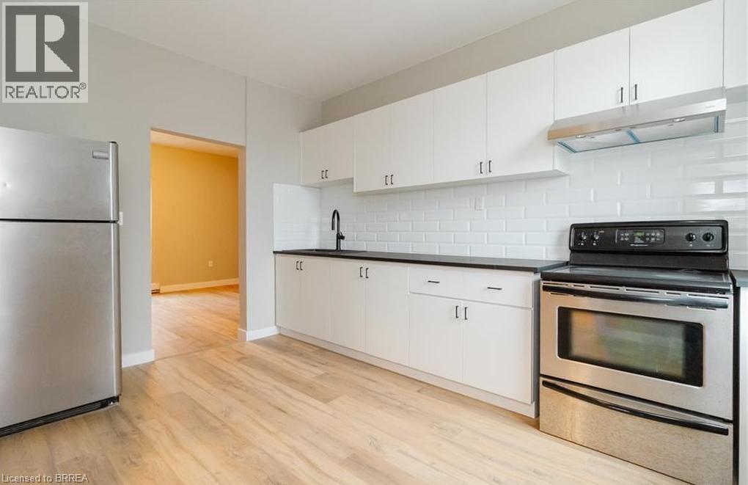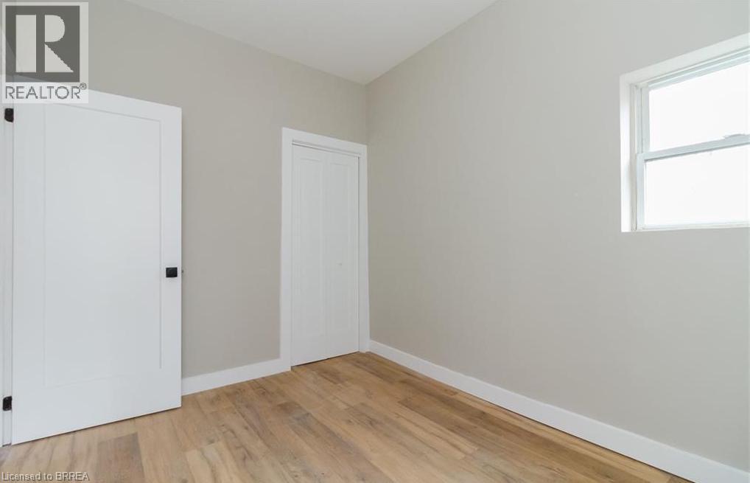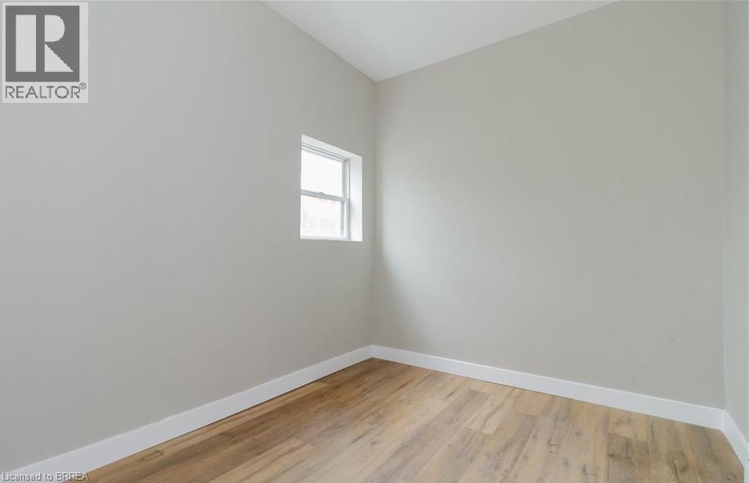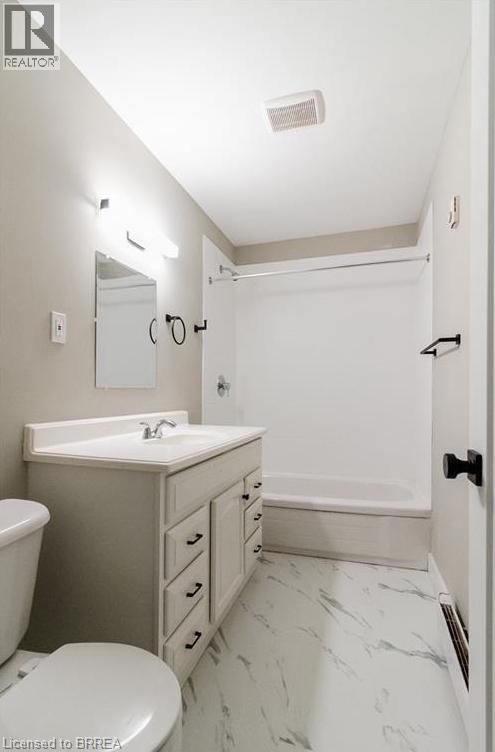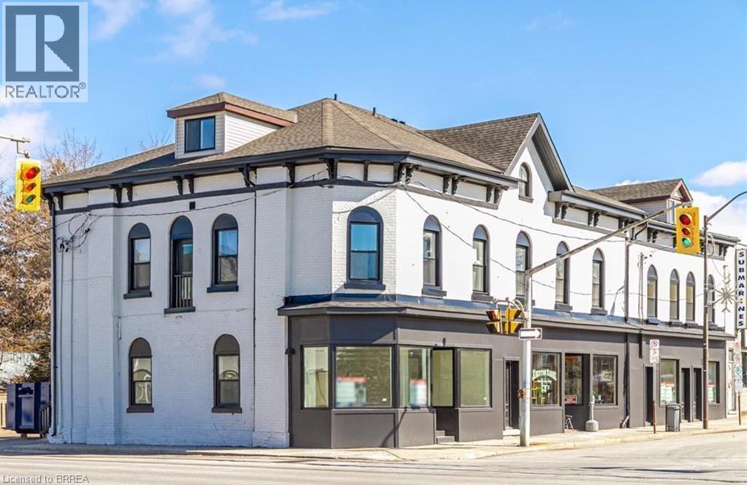2 Bedroom
1 Bathroom
620 sqft
2 Level
None
Baseboard Heaters
$1,695 Monthly
Welcome home to 3-302 Colborne St Brantford! This 2 bedroom loft offers so much convenience in the heart of downtown Brantford. Lots of living space and light-filled for plant lovers! 5-minute walk to Laurier Campus and Conestoga Campus. 10 minutes to 403. 10-minute walk to the grocery store, Boston Pizza, Casino and Civic Centre. (id:51992)
Property Details
|
MLS® Number
|
40749852 |
|
Property Type
|
Single Family |
|
Amenities Near By
|
Hospital, Park, Place Of Worship, Playground, Public Transit, Schools, Shopping |
|
Community Features
|
Community Centre |
|
Features
|
Southern Exposure, Shared Driveway |
|
Parking Space Total
|
1 |
|
View Type
|
City View |
Building
|
Bathroom Total
|
1 |
|
Bedrooms Above Ground
|
2 |
|
Bedrooms Total
|
2 |
|
Appliances
|
Refrigerator, Stove, Hood Fan |
|
Architectural Style
|
2 Level |
|
Basement Type
|
None |
|
Construction Style Attachment
|
Attached |
|
Cooling Type
|
None |
|
Exterior Finish
|
Brick |
|
Foundation Type
|
Block |
|
Heating Type
|
Baseboard Heaters |
|
Stories Total
|
2 |
|
Size Interior
|
620 Sqft |
|
Type
|
Apartment |
|
Utility Water
|
Municipal Water |
Land
|
Access Type
|
Road Access, Highway Access, Highway Nearby |
|
Acreage
|
No |
|
Land Amenities
|
Hospital, Park, Place Of Worship, Playground, Public Transit, Schools, Shopping |
|
Sewer
|
Municipal Sewage System |
|
Size Depth
|
96 Ft |
|
Size Frontage
|
82 Ft |
|
Size Total Text
|
Under 1/2 Acre |
|
Zoning Description
|
C3-1 |
Rooms
| Level |
Type |
Length |
Width |
Dimensions |
|
Main Level |
Bedroom |
|
|
12'2'' x 8'5'' |
|
Main Level |
4pc Bathroom |
|
|
9'11'' x 4'10'' |
|
Main Level |
Bedroom |
|
|
10'8'' x 8'4'' |
|
Main Level |
Living Room |
|
|
23'5'' x 10'1'' |
|
Main Level |
Kitchen |
|
|
12'3'' x 12'4'' |

