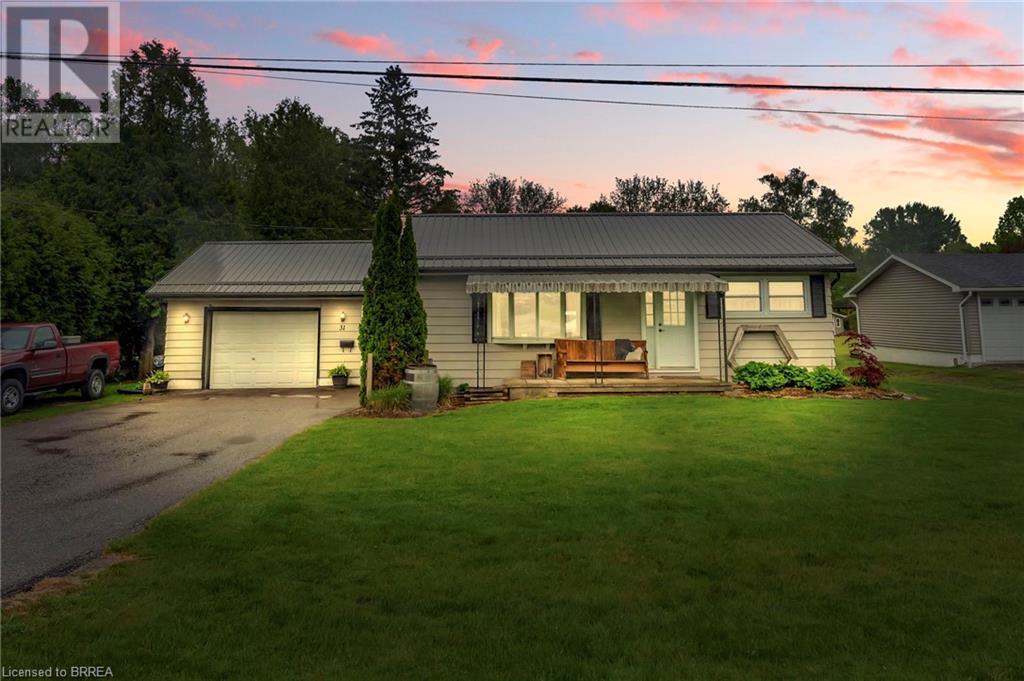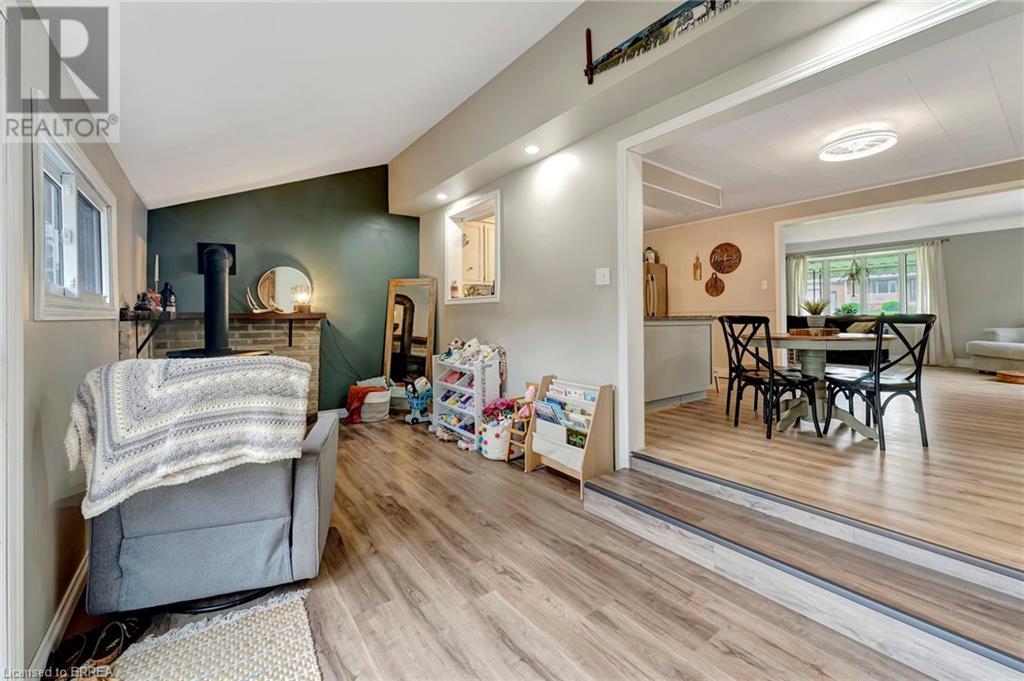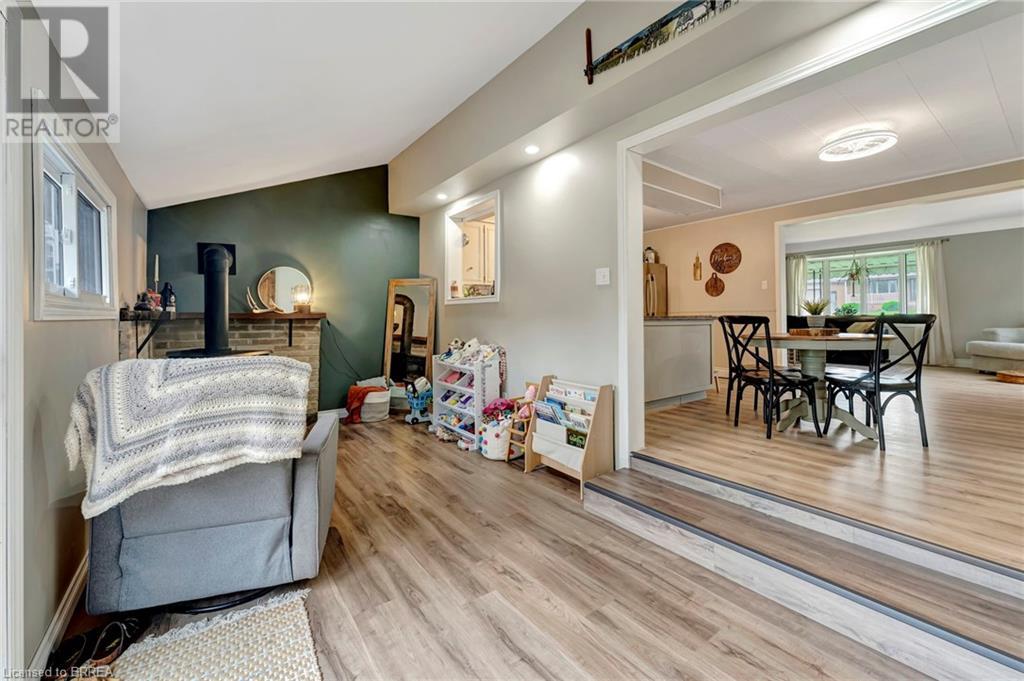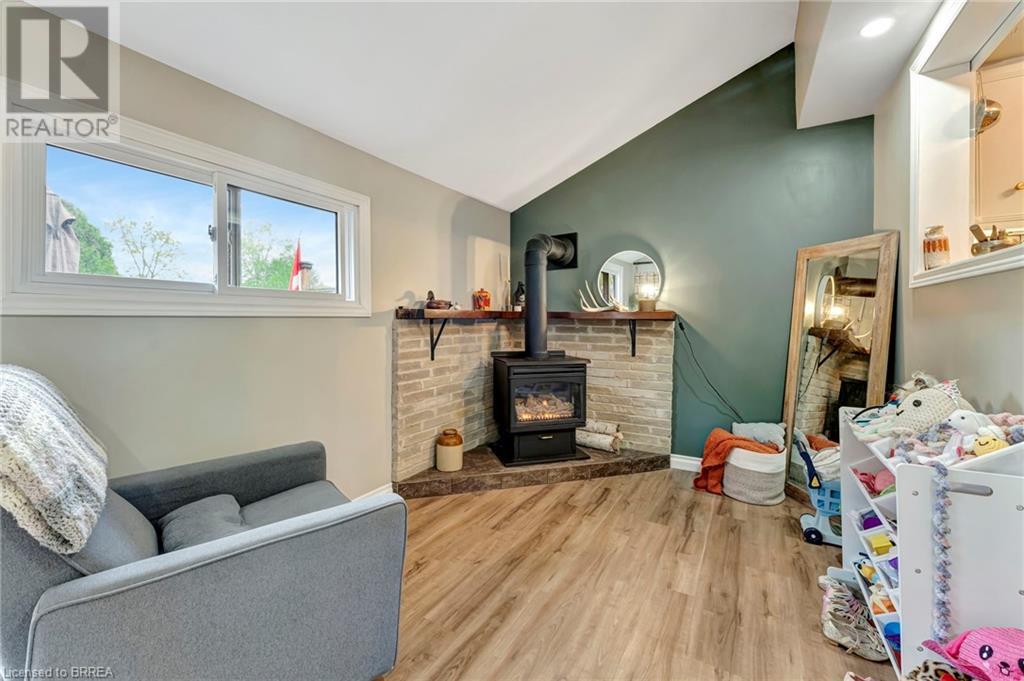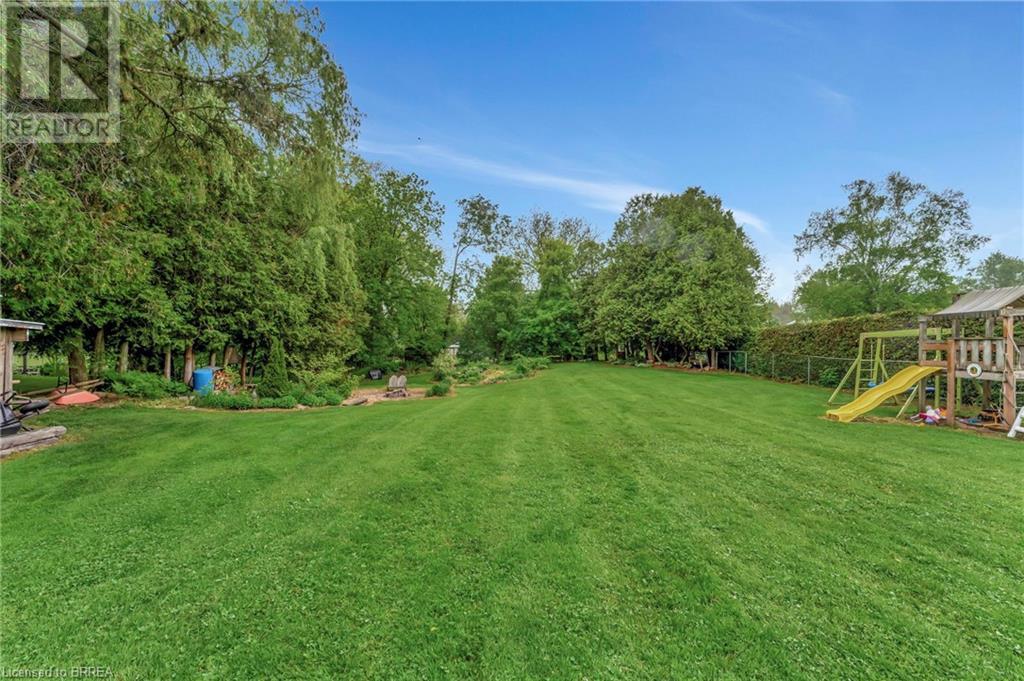2 Bedroom
1 Bathroom
1187 sqft
Bungalow
Central Air Conditioning
Forced Air
$549,900
Welcome to this quaint and lovingly maintained 2-bedroom bungalow, nestled on the peaceful edge of Delhi—just in time for summer living! Full of character and cozy charm, this home offers a bright, welcoming layout featuring an eat-in kitchen, a spacious living room perfect for relaxing or entertaining, and a cheerful sunroom ideal for morning coffee or afternoon reading. Situated on a serene half-acre lot, you'll enjoy the best of country living with the convenience of nearby town amenities. This property is as practical as it is picturesque, with a steel roof, high-efficiency furnace, and septic system for low-maintenance peace of mind. Plus, with a private well, you can wave goodbye to water bills! Whether you're downsizing, buying your first home, or searching for a charming country retreat, this adorable bungalow checks all the boxes. Don’t miss your chance to own this sweet slice of Ontario—book your private tour today! (id:51992)
Open House
This property has open houses!
Starts at:
2:00 pm
Ends at:
4:00 pm
Property Details
|
MLS® Number
|
40734524 |
|
Property Type
|
Single Family |
|
Amenities Near By
|
Golf Nearby, Shopping |
|
Equipment Type
|
Water Heater |
|
Features
|
Paved Driveway, Country Residential |
|
Parking Space Total
|
5 |
|
Rental Equipment Type
|
Water Heater |
Building
|
Bathroom Total
|
1 |
|
Bedrooms Above Ground
|
2 |
|
Bedrooms Total
|
2 |
|
Appliances
|
Dishwasher, Dryer, Refrigerator, Stove, Washer |
|
Architectural Style
|
Bungalow |
|
Basement Development
|
Unfinished |
|
Basement Type
|
Full (unfinished) |
|
Construction Style Attachment
|
Detached |
|
Cooling Type
|
Central Air Conditioning |
|
Exterior Finish
|
Vinyl Siding |
|
Heating Fuel
|
Natural Gas |
|
Heating Type
|
Forced Air |
|
Stories Total
|
1 |
|
Size Interior
|
1187 Sqft |
|
Type
|
House |
|
Utility Water
|
Drilled Well |
Parking
Land
|
Acreage
|
No |
|
Land Amenities
|
Golf Nearby, Shopping |
|
Sewer
|
Septic System |
|
Size Depth
|
265 Ft |
|
Size Frontage
|
85 Ft |
|
Size Total Text
|
1/2 - 1.99 Acres |
|
Zoning Description
|
Rh |
Rooms
| Level |
Type |
Length |
Width |
Dimensions |
|
Main Level |
Dining Room |
|
|
9'9'' x 12'5'' |
|
Main Level |
4pc Bathroom |
|
|
4'3'' x 9'0'' |
|
Main Level |
Bedroom |
|
|
10'1'' x 11'1'' |
|
Main Level |
Primary Bedroom |
|
|
10'1'' x 12'4'' |
|
Main Level |
Family Room |
|
|
19'5'' x 9'1'' |
|
Main Level |
Living Room |
|
|
23'9'' x 13'5'' |
|
Main Level |
Kitchen |
|
|
9'4'' x 12'5'' |

