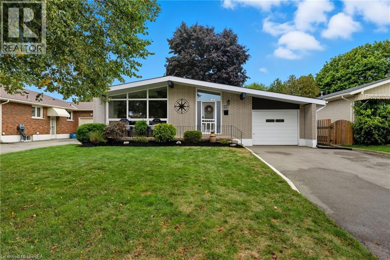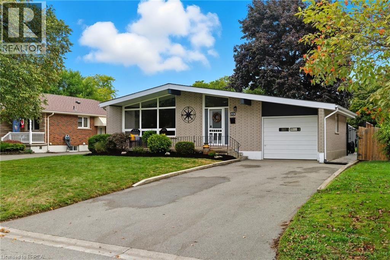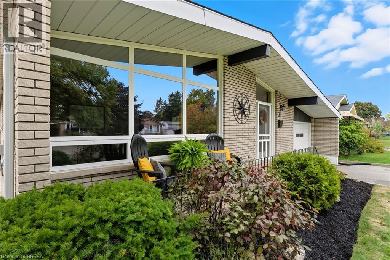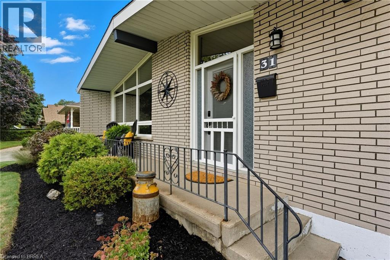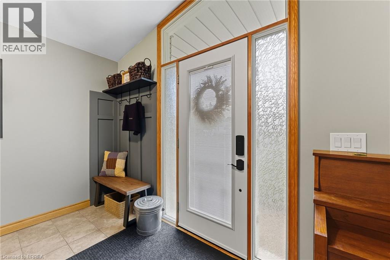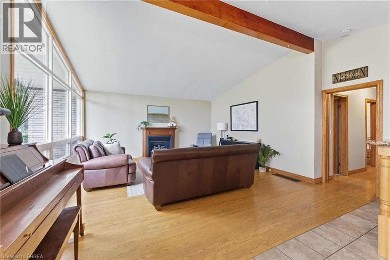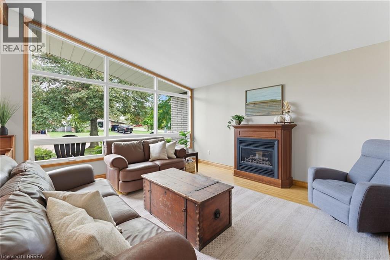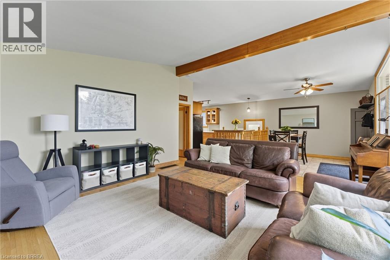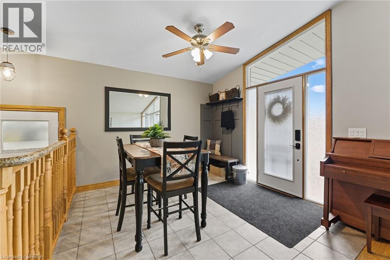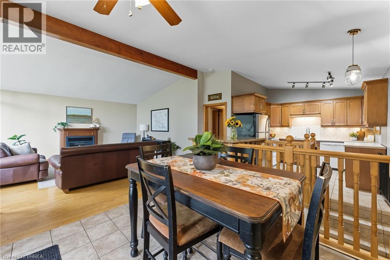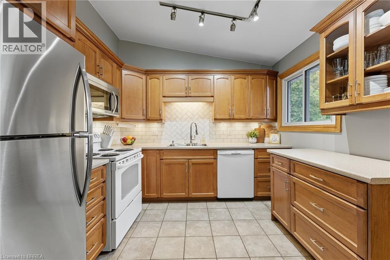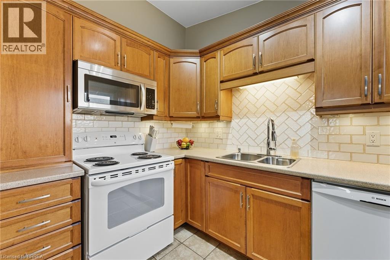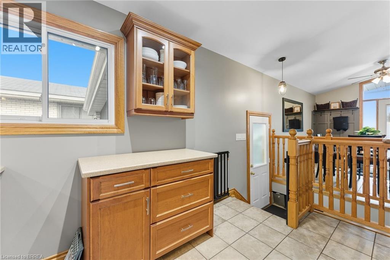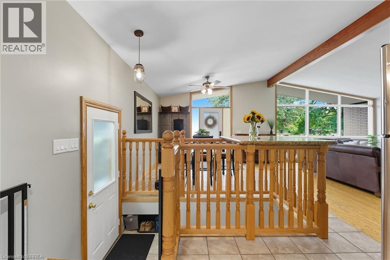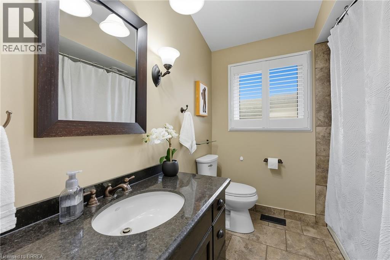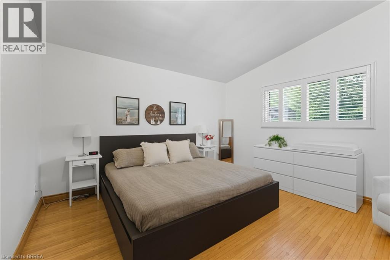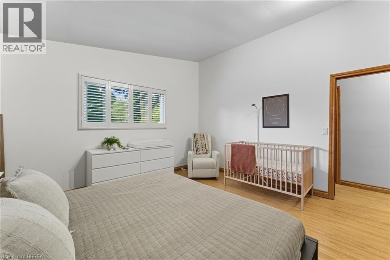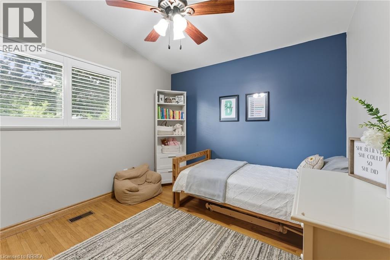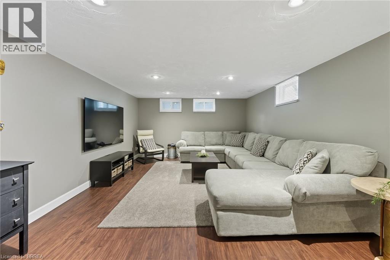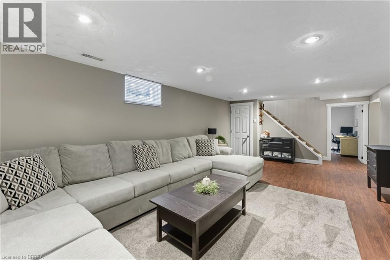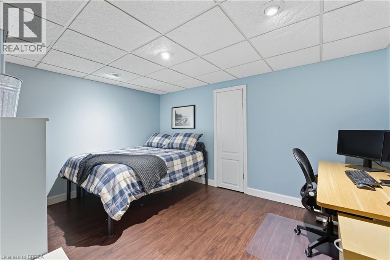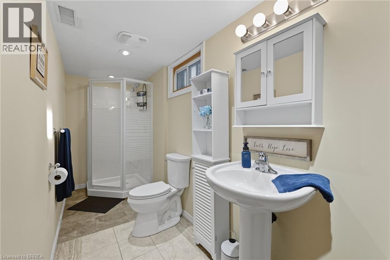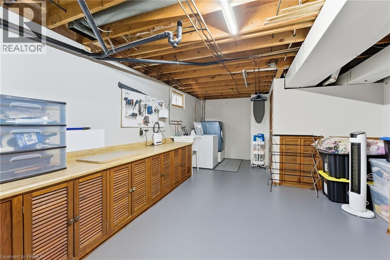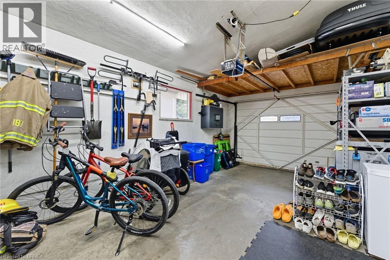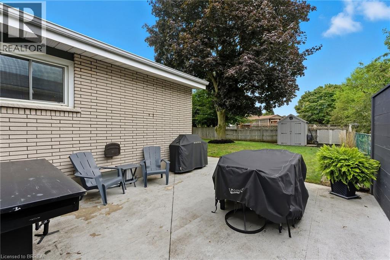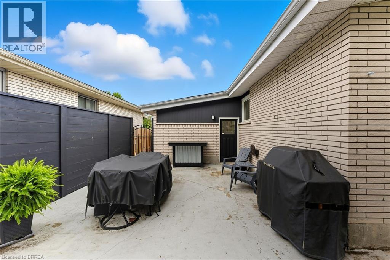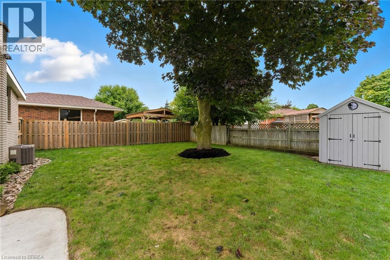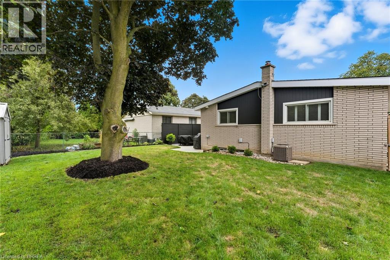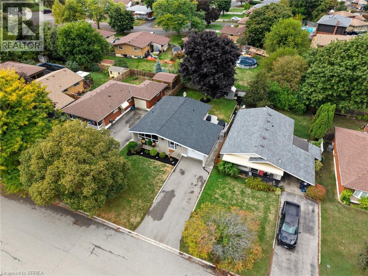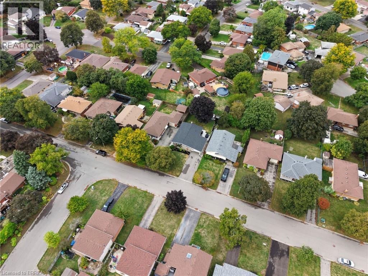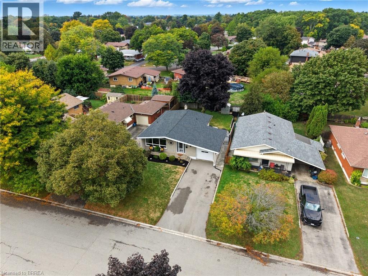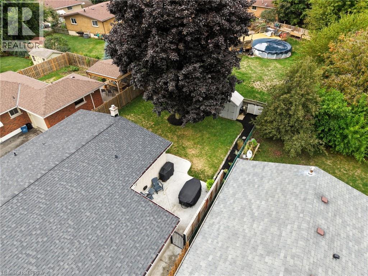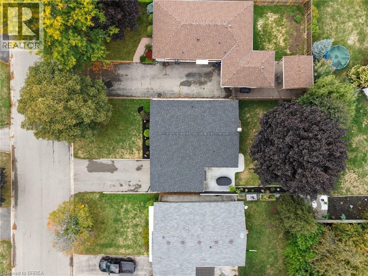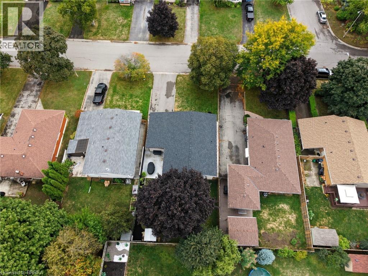2 Bedroom
2 Bathroom
1837 sqft
Bungalow
Central Air Conditioning
Forced Air
$679,900
Welcome to 31 Buckingham St., Brantford—nestled in the sought-after, mature Greenbrier community, close to schools, parks, highway access, and all major amenities. This distinctive brick bungalow offers cathedral ceilings throughout the main level, creating an airy and inviting atmosphere. Step inside to an open-concept layout featuring a bright dining area, spacious living room with a large picture window that floods the space with natural light, and a cozy gas fireplace—perfect for chilly winter evenings. The functional kitchen flows seamlessly into the main living areas, ideal for both everyday living and entertaining. Two generously sized bedrooms and a 4-piece bathroom complete the main floor. Enjoy convenient inside access from the garage, leading to a private patio and fully fenced backyard retreat. The fully finished basement adds incredible value with a large family room, two versatile bonus rooms, a 3-piece bathroom, and a spacious laundry room offering plenty of storage. Updates include fresh paint (2021), luxury vinyl plank flooring, trim, baseboards, and window coverings in the basement (2022), refinished exterior wood siding (2022), new water softener (rental 2023), new hot water tank (rental 2025), and a new roof (2023). All this on a great street in the wonderful north end neighbourhood, the perfect place to call home. (id:51992)
Property Details
|
MLS® Number
|
40773764 |
|
Property Type
|
Single Family |
|
Amenities Near By
|
Park, Public Transit, Schools, Shopping |
|
Community Features
|
Quiet Area |
|
Equipment Type
|
Rental Water Softener, Water Heater |
|
Features
|
Automatic Garage Door Opener |
|
Parking Space Total
|
5 |
|
Rental Equipment Type
|
Rental Water Softener, Water Heater |
Building
|
Bathroom Total
|
2 |
|
Bedrooms Above Ground
|
2 |
|
Bedrooms Total
|
2 |
|
Appliances
|
Dishwasher, Dryer, Refrigerator, Stove, Washer, Microwave Built-in, Window Coverings, Garage Door Opener |
|
Architectural Style
|
Bungalow |
|
Basement Development
|
Finished |
|
Basement Type
|
Full (finished) |
|
Constructed Date
|
1966 |
|
Construction Style Attachment
|
Detached |
|
Cooling Type
|
Central Air Conditioning |
|
Exterior Finish
|
Brick |
|
Foundation Type
|
Poured Concrete |
|
Heating Fuel
|
Natural Gas |
|
Heating Type
|
Forced Air |
|
Stories Total
|
1 |
|
Size Interior
|
1837 Sqft |
|
Type
|
House |
|
Utility Water
|
Municipal Water |
Parking
Land
|
Acreage
|
No |
|
Land Amenities
|
Park, Public Transit, Schools, Shopping |
|
Sewer
|
Municipal Sewage System |
|
Size Depth
|
108 Ft |
|
Size Frontage
|
50 Ft |
|
Size Total Text
|
Under 1/2 Acre |
|
Zoning Description
|
R1b |
Rooms
| Level |
Type |
Length |
Width |
Dimensions |
|
Basement |
Utility Room |
|
|
21'0'' x 12'10'' |
|
Basement |
3pc Bathroom |
|
|
Measurements not available |
|
Basement |
Bonus Room |
|
|
10'7'' x 8'4'' |
|
Basement |
Bonus Room |
|
|
13'2'' x 10'4'' |
|
Basement |
Family Room |
|
|
22'9'' x 13'0'' |
|
Main Level |
4pc Bathroom |
|
|
Measurements not available |
|
Main Level |
Bedroom |
|
|
10'11'' x 10'2'' |
|
Main Level |
Bedroom |
|
|
13'7'' x 13'0'' |
|
Main Level |
Living Room |
|
|
17'0'' x 15'11'' |
|
Main Level |
Dining Room |
|
|
11'0'' x 10'7'' |
|
Main Level |
Kitchen |
|
|
12'0'' x 10'0'' |

