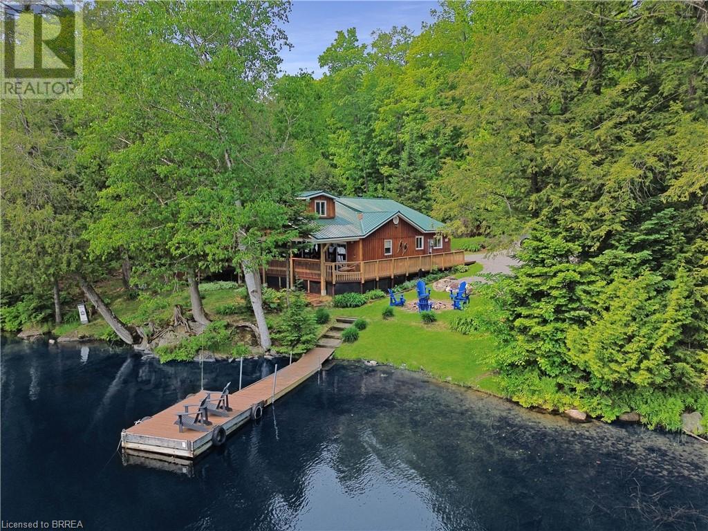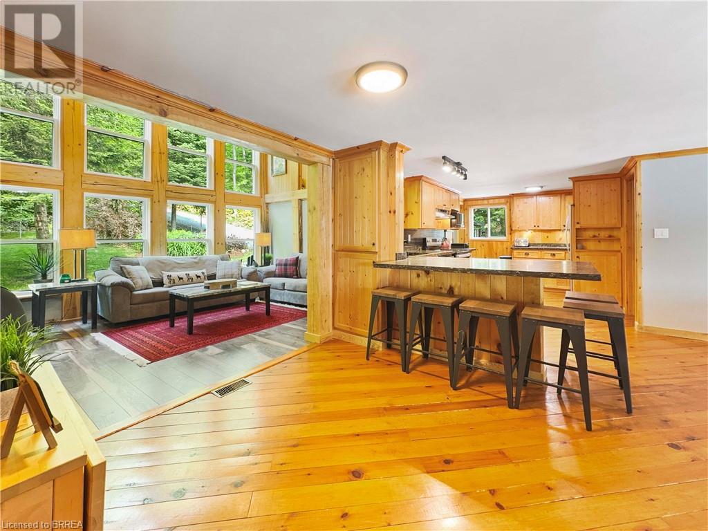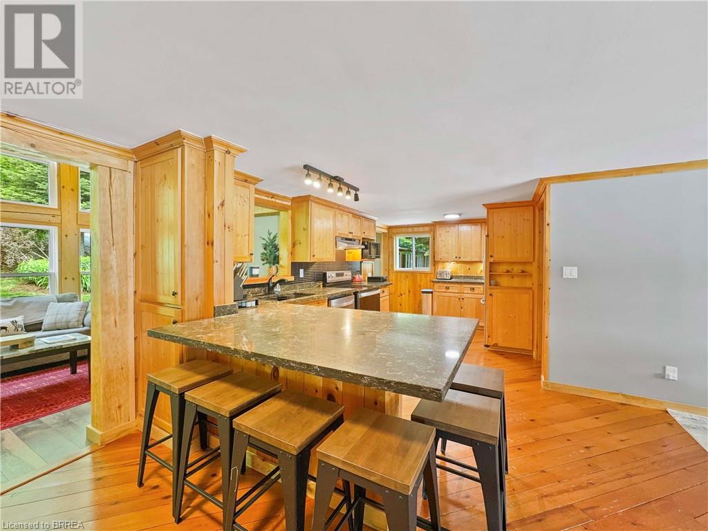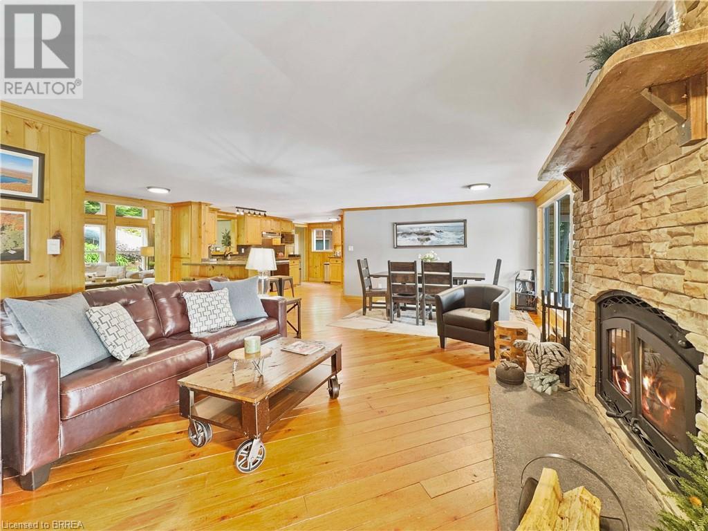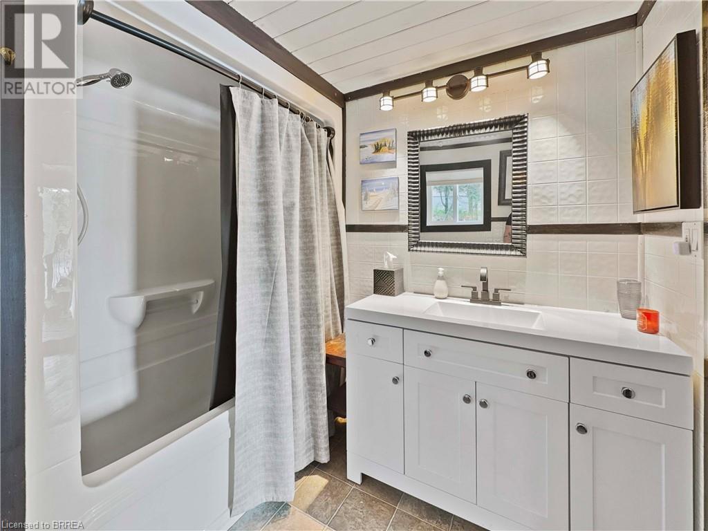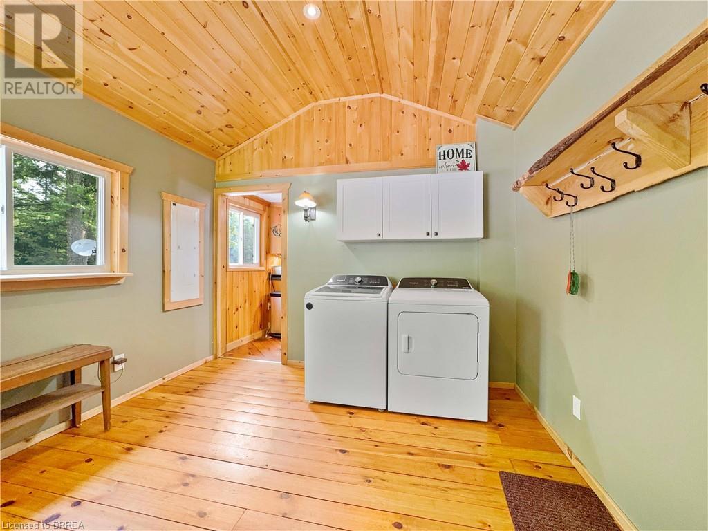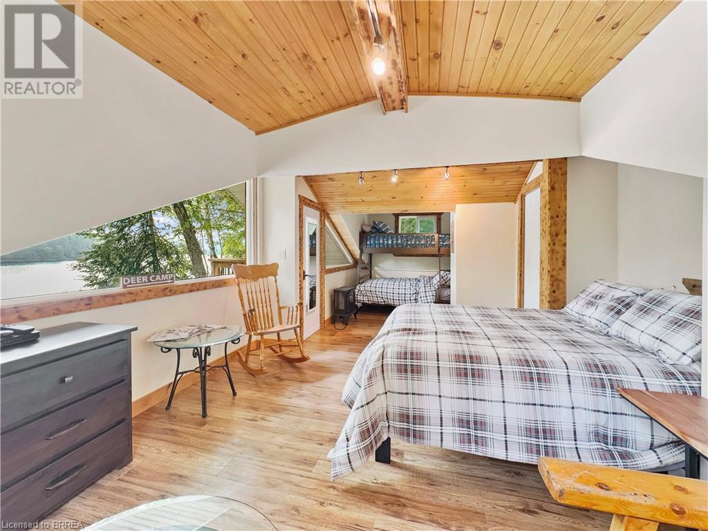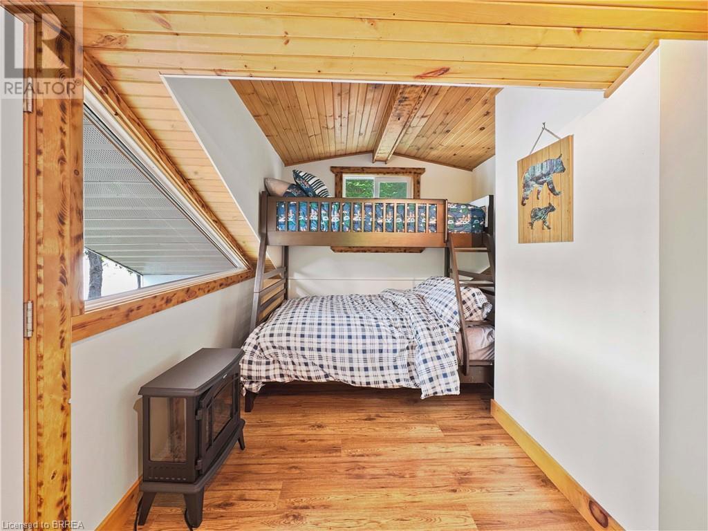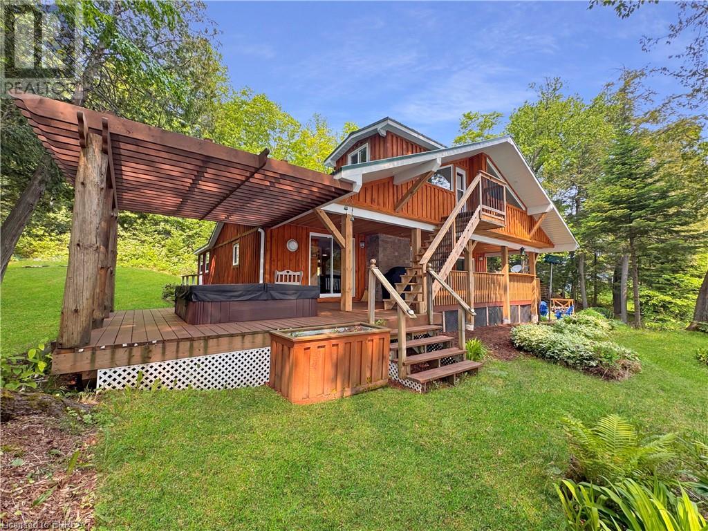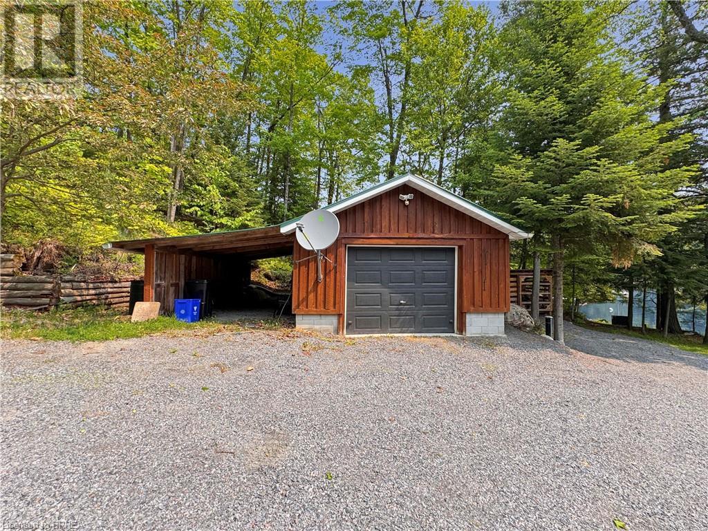3 Bedroom
2 Bathroom
1718 sqft
Chalet
Fireplace
Central Air Conditioning
Forced Air
Waterfront
Landscaped
$849,900
Experience year-round living on beautiful Spring Lake in this charming, updated cottage. Enjoy breathtaking lakefront views, your own private dock, a relaxing hot tub, and a detached garage—everything you need for the perfect lakeside retreat. Thoughtfully upgraded, this home features a durable metal roof, Board & Batten siding, a new furnace and air conditioner, a water filtration system, a striking stone fireplace, and a newly drilled well. Inside, the open-concept living area boasts soaring cathedral ceilings and a newly added loft with stairs, offering even more space to relax or entertain. Surrounded by serene crown land and just steps from a public boat launch, this is your chance to embrace nature and lakefront living at its finest. (id:51992)
Property Details
|
MLS® Number
|
40738803 |
|
Property Type
|
Single Family |
|
Amenities Near By
|
Golf Nearby, Place Of Worship |
|
Communication Type
|
Internet Access |
|
Community Features
|
Quiet Area |
|
Equipment Type
|
Propane Tank |
|
Features
|
Visual Exposure, Country Residential |
|
Parking Space Total
|
9 |
|
Rental Equipment Type
|
Propane Tank |
|
Structure
|
Shed |
|
View Type
|
Lake View |
|
Water Front Name
|
Spring Lake |
|
Water Front Type
|
Waterfront |
Building
|
Bathroom Total
|
2 |
|
Bedrooms Above Ground
|
3 |
|
Bedrooms Total
|
3 |
|
Appliances
|
Dishwasher, Dryer, Microwave, Refrigerator, Stove, Washer, Hood Fan, Hot Tub |
|
Architectural Style
|
Chalet |
|
Basement Development
|
Unfinished |
|
Basement Type
|
Crawl Space (unfinished) |
|
Constructed Date
|
1970 |
|
Construction Style Attachment
|
Detached |
|
Cooling Type
|
Central Air Conditioning |
|
Fireplace Present
|
Yes |
|
Fireplace Total
|
1 |
|
Fixture
|
Ceiling Fans |
|
Half Bath Total
|
1 |
|
Heating Fuel
|
Propane |
|
Heating Type
|
Forced Air |
|
Size Interior
|
1718 Sqft |
|
Type
|
House |
|
Utility Water
|
Drilled Well |
Parking
Land
|
Access Type
|
Water Access, Road Access |
|
Acreage
|
No |
|
Land Amenities
|
Golf Nearby, Place Of Worship |
|
Landscape Features
|
Landscaped |
|
Sewer
|
Septic System |
|
Size Depth
|
245 Ft |
|
Size Frontage
|
156 Ft |
|
Size Irregular
|
0.93 |
|
Size Total
|
0.93 Ac|1/2 - 1.99 Acres |
|
Size Total Text
|
0.93 Ac|1/2 - 1.99 Acres |
|
Surface Water
|
Lake |
|
Zoning Description
|
Unorganized |
Rooms
| Level |
Type |
Length |
Width |
Dimensions |
|
Second Level |
Bedroom |
|
|
24'10'' x 10'8'' |
|
Main Level |
2pc Bathroom |
|
|
5'10'' x 2'11'' |
|
Main Level |
Mud Room |
|
|
11'0'' x 11'7'' |
|
Main Level |
4pc Bathroom |
|
|
7'6'' x 7'8'' |
|
Main Level |
Bedroom |
|
|
13'0'' x 9'8'' |
|
Main Level |
Primary Bedroom |
|
|
21'10'' x 11'5'' |
|
Main Level |
Family Room |
|
|
11'6'' x 15'8'' |
|
Main Level |
Kitchen |
|
|
18'0'' x 9'9'' |
|
Main Level |
Living Room/dining Room |
|
|
21'2'' x 13'0'' |
Utilities
|
Electricity
|
Available |
|
Telephone
|
Available |

