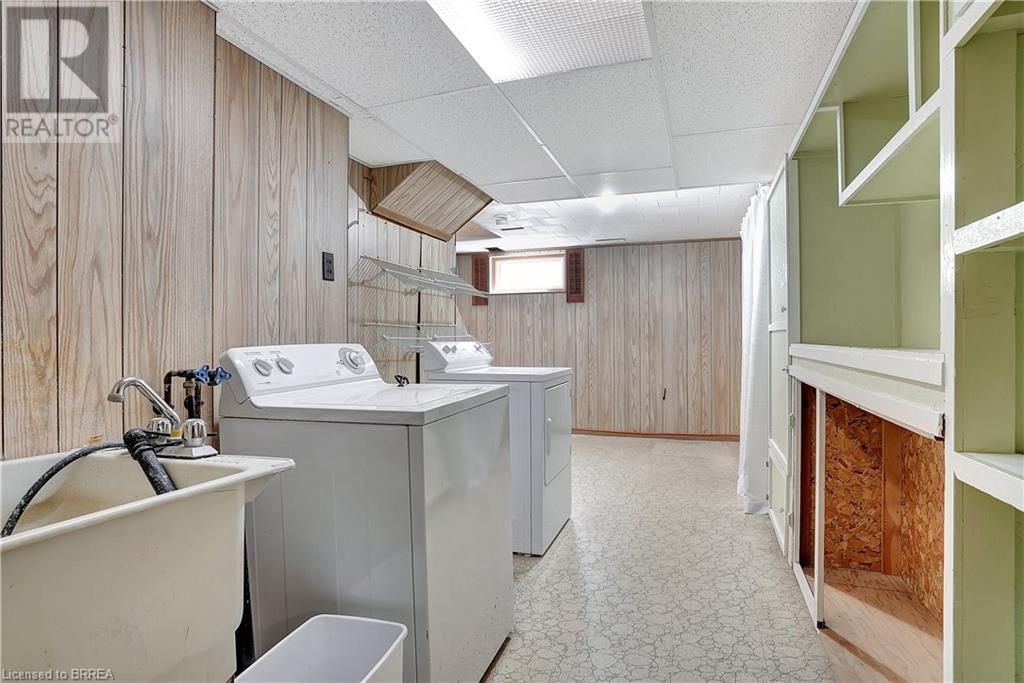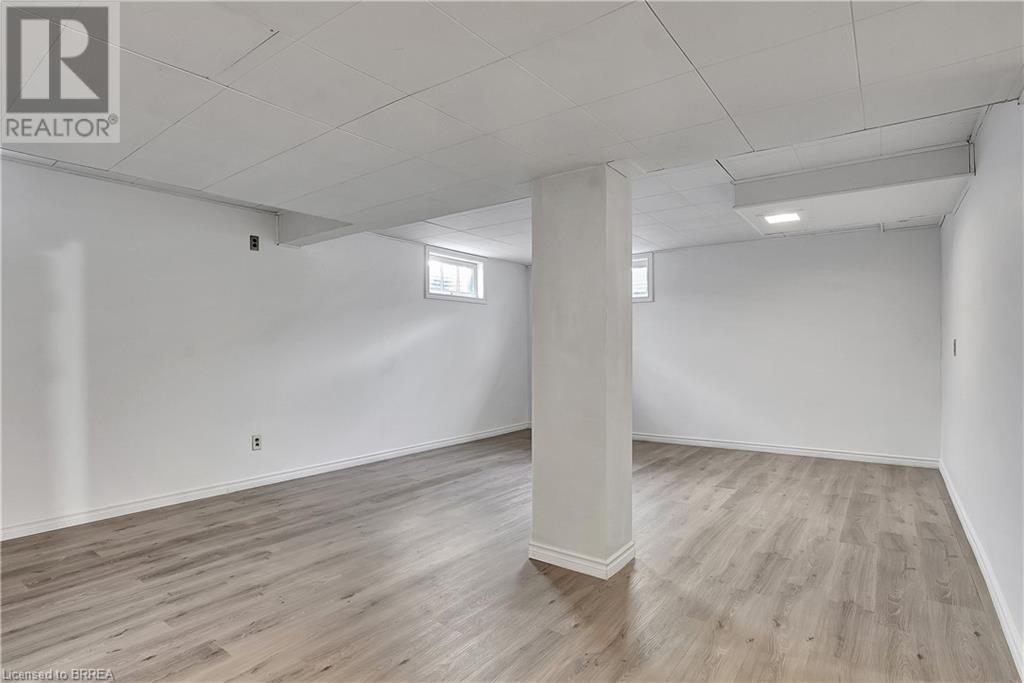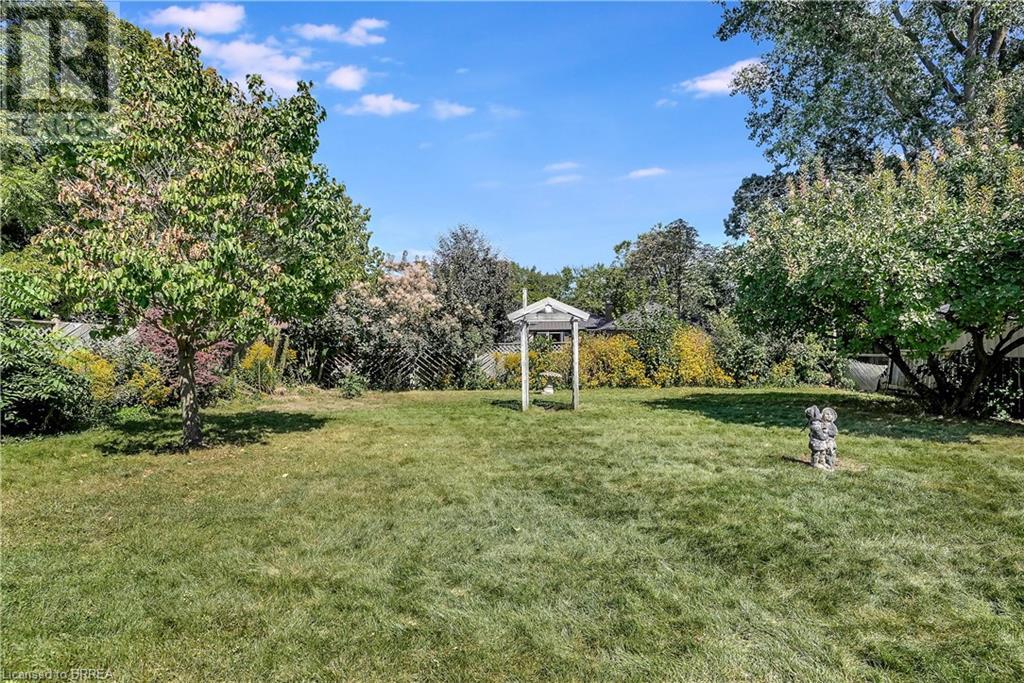3 Bedroom
2 Bathroom
1391 sqft
Bungalow
Central Air Conditioning
Forced Air
$599,900
Sitting in the heart of charming Carolina Park, this all brick bungalow has been lovingly maintained by its original owner since 1954 = a SURE sign of a solid home in a fabulous family-friendly neighbourhood! It offers 1000 sqft above grade with an L-shaped living room/dining room flanked with traditional crown moldings, quaint kitchen which overlooks the rear grounds, 3 bedrooms, and a 4-pc bathroom. The partially finished basement provides additional living space as it has a spacious recreation room. Additionally, there is a handy 2-pc bath, finished laundry room, and lots of storage space in the utility room. The home has original hardwood floors and has been freshly painted throughout. It is heated by forced air oil heat & has central air (new in 2023), electrical service is on breakers, hot water heater is rented, and the roof shingles were replaced in 2023. All this on a 0.18acre lot loaded with perennial gardens and mature trees. Walking distance to reputable schools & all amenities, on city transit route, AND both hwys 24 & 403 are literally just minutes away... Definitely do not delay! Call to book your viewing today! (id:51992)
Property Details
|
MLS® Number
|
40642902 |
|
Property Type
|
Single Family |
|
Amenities Near By
|
Golf Nearby, Park, Playground, Public Transit, Schools, Shopping |
|
Community Features
|
Quiet Area, Community Centre |
|
Equipment Type
|
Water Heater |
|
Features
|
Paved Driveway, Sump Pump |
|
Parking Space Total
|
3 |
|
Rental Equipment Type
|
Water Heater |
Building
|
Bathroom Total
|
2 |
|
Bedrooms Above Ground
|
3 |
|
Bedrooms Total
|
3 |
|
Appliances
|
Dryer, Refrigerator, Stove, Washer |
|
Architectural Style
|
Bungalow |
|
Basement Development
|
Partially Finished |
|
Basement Type
|
Full (partially Finished) |
|
Constructed Date
|
1954 |
|
Construction Style Attachment
|
Detached |
|
Cooling Type
|
Central Air Conditioning |
|
Exterior Finish
|
Brick |
|
Half Bath Total
|
1 |
|
Heating Fuel
|
Oil |
|
Heating Type
|
Forced Air |
|
Stories Total
|
1 |
|
Size Interior
|
1391 Sqft |
|
Type
|
House |
|
Utility Water
|
Municipal Water |
Land
|
Access Type
|
Highway Access |
|
Acreage
|
No |
|
Land Amenities
|
Golf Nearby, Park, Playground, Public Transit, Schools, Shopping |
|
Sewer
|
Municipal Sewage System |
|
Size Frontage
|
60 Ft |
|
Size Irregular
|
0.18 |
|
Size Total
|
0.18 Ac|under 1/2 Acre |
|
Size Total Text
|
0.18 Ac|under 1/2 Acre |
|
Zoning Description
|
R1a |
Rooms
| Level |
Type |
Length |
Width |
Dimensions |
|
Basement |
Laundry Room |
|
|
14'3'' x 7'3'' |
|
Basement |
2pc Bathroom |
|
|
Measurements not available |
|
Basement |
Recreation Room |
|
|
22'10'' x 14'3'' |
|
Main Level |
Dinette |
|
|
6'0'' x 5'4'' |
|
Main Level |
4pc Bathroom |
|
|
Measurements not available |
|
Main Level |
Bedroom |
|
|
8'10'' x 8'6'' |
|
Main Level |
Bedroom |
|
|
10'10'' x 8'10'' |
|
Main Level |
Primary Bedroom |
|
|
11'3'' x 10'10'' |
|
Main Level |
Kitchen |
|
|
9'3'' x 8'1'' |
|
Main Level |
Dining Room |
|
|
9'0'' x 8'2'' |
|
Main Level |
Living Room |
|
|
17'3'' x 11'3'' |





































