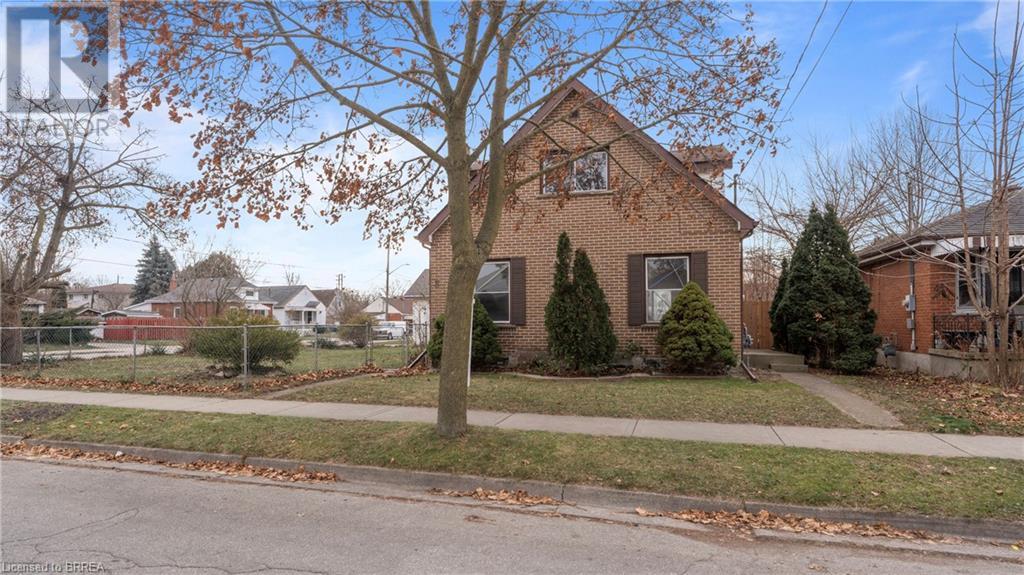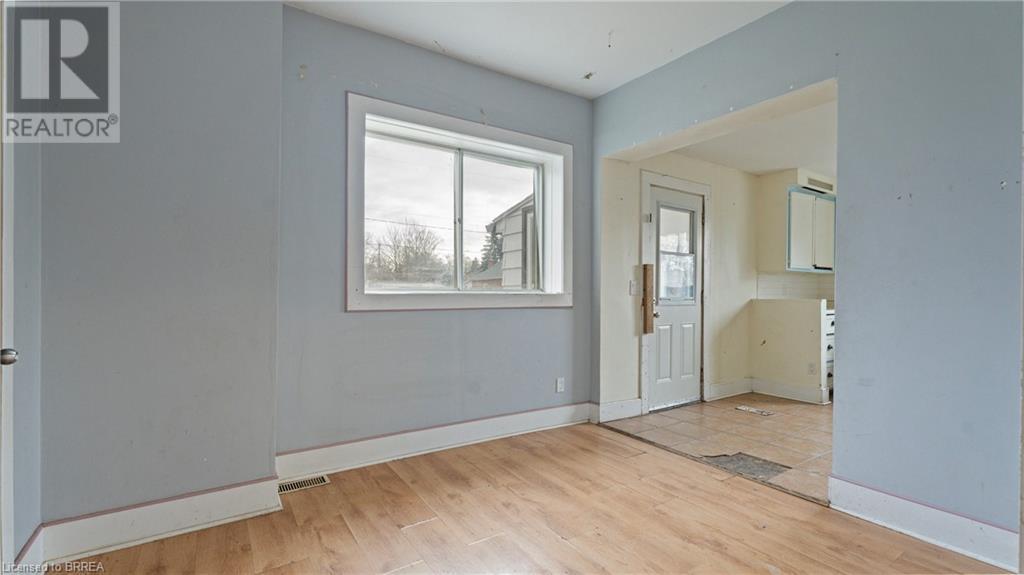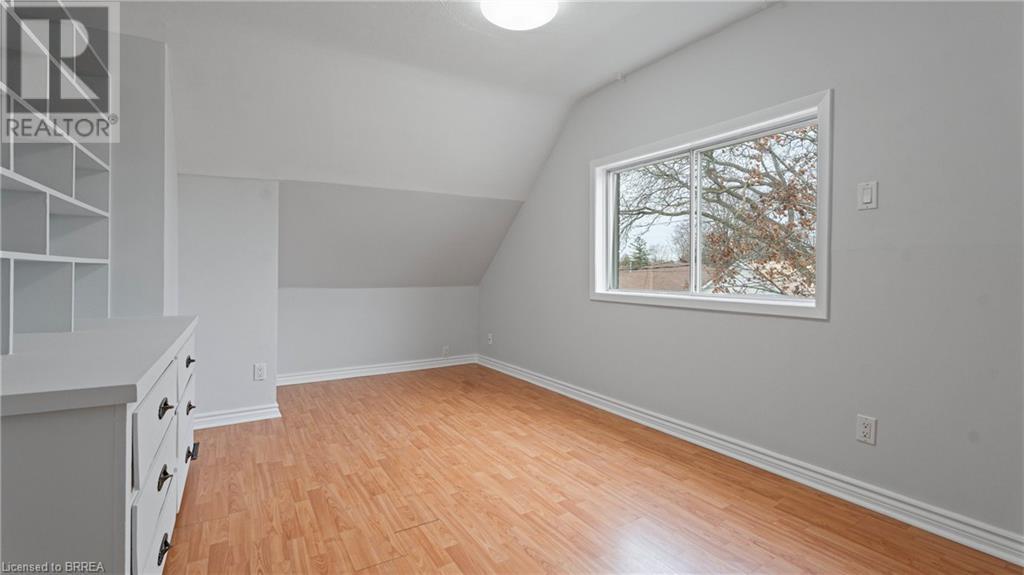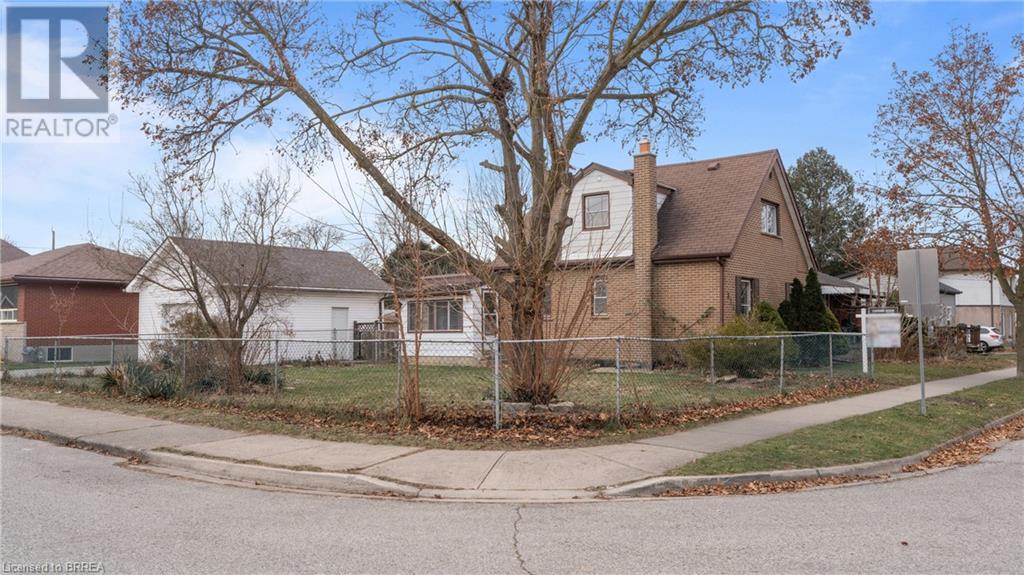3 Bedroom
2 Bathroom
1771 sqft
Central Air Conditioning
Forced Air
$424,900
Welcome to 311 Sheridan Street! This 3-bedroom, 1.5-bathroom home, situated on a spacious double lot, offers incredible potential. Whether you're a renovator or a first-time homebuyer looking to add value with some sweat equity, this property is a solid choice. The home features a durable concrete foundation, updated wiring, and modern plumbing. You'll appreciate the full-height ceilings in the basement, providing added versatility. Outside, enjoy the fully fenced yard, a detached garage, and ample parking — perfect for your vehicles or outdoor projects. Don't miss out on this opportunity—schedule your showing today before it's gone! (id:51992)
Property Details
|
MLS® Number
|
40685078 |
|
Property Type
|
Single Family |
|
Amenities Near By
|
Public Transit |
|
Community Features
|
Quiet Area |
|
Equipment Type
|
Water Heater |
|
Parking Space Total
|
2 |
|
Rental Equipment Type
|
Water Heater |
Building
|
Bathroom Total
|
2 |
|
Bedrooms Above Ground
|
3 |
|
Bedrooms Total
|
3 |
|
Appliances
|
Refrigerator, Stove |
|
Basement Development
|
Partially Finished |
|
Basement Type
|
Partial (partially Finished) |
|
Construction Style Attachment
|
Detached |
|
Cooling Type
|
Central Air Conditioning |
|
Exterior Finish
|
Brick |
|
Foundation Type
|
Unknown |
|
Half Bath Total
|
1 |
|
Heating Type
|
Forced Air |
|
Stories Total
|
2 |
|
Size Interior
|
1771 Sqft |
|
Type
|
House |
|
Utility Water
|
Municipal Water |
Parking
Land
|
Acreage
|
No |
|
Land Amenities
|
Public Transit |
|
Sewer
|
Municipal Sewage System |
|
Size Depth
|
62 Ft |
|
Size Frontage
|
78 Ft |
|
Size Total Text
|
Under 1/2 Acre |
|
Zoning Description
|
Rc |
Rooms
| Level |
Type |
Length |
Width |
Dimensions |
|
Second Level |
4pc Bathroom |
|
|
7'8'' x 5'4'' |
|
Second Level |
Sitting Room |
|
|
8'6'' x 6'11'' |
|
Second Level |
Bedroom |
|
|
9'11'' x 17'2'' |
|
Second Level |
Primary Bedroom |
|
|
10'11'' x 14'8'' |
|
Basement |
Utility Room |
|
|
13'2'' x 10'7'' |
|
Basement |
Recreation Room |
|
|
22'7'' x 19'2'' |
|
Main Level |
2pc Bathroom |
|
|
3'0'' x 6'1'' |
|
Main Level |
Bedroom |
|
|
10'7'' x 8'10'' |
|
Main Level |
Living Room |
|
|
10'9'' x 12'6'' |
|
Main Level |
Dining Room |
|
|
10'9'' x 8'9'' |
|
Main Level |
Kitchen |
|
|
12'8'' x 12'11'' |





































