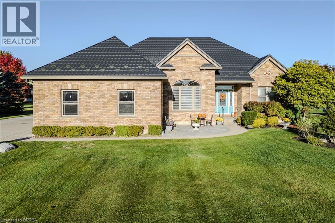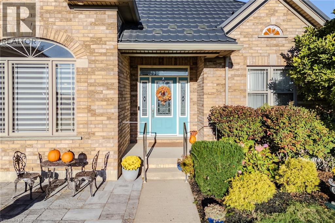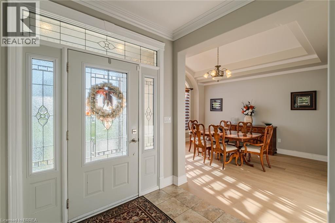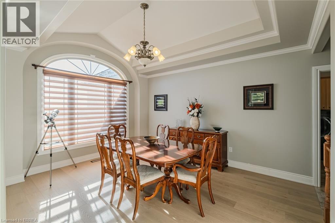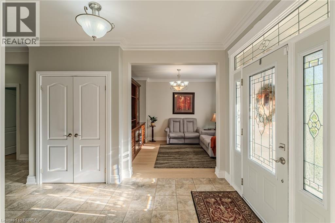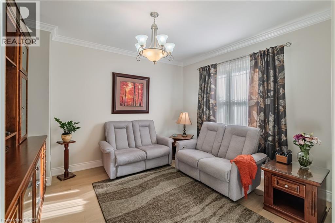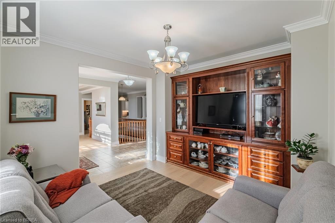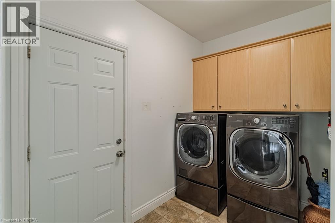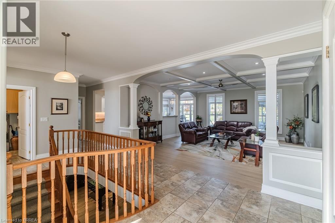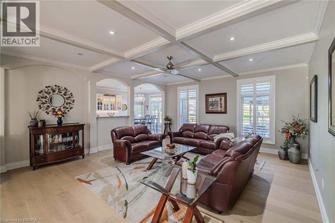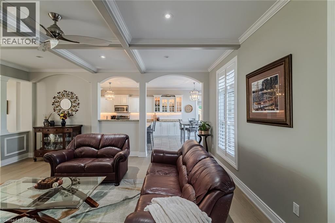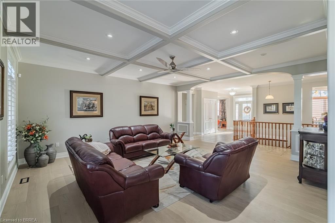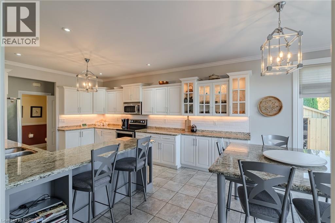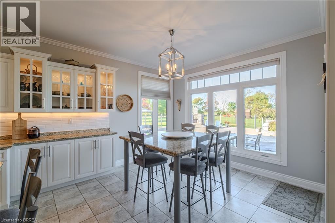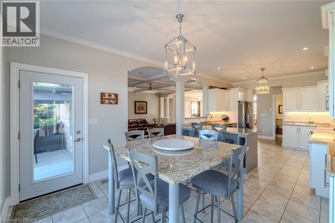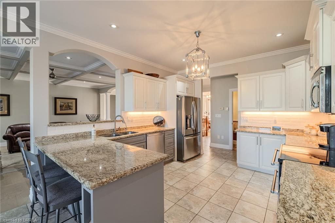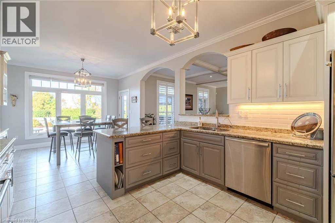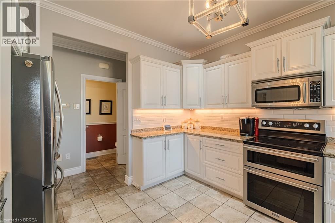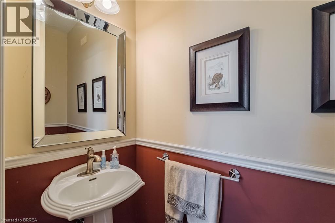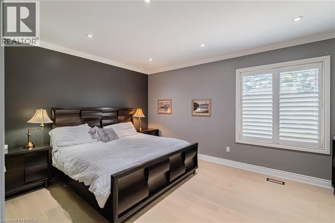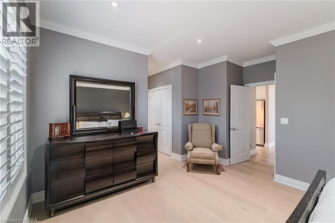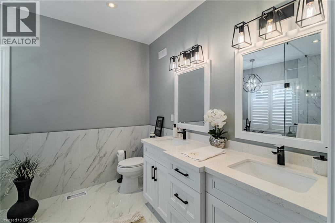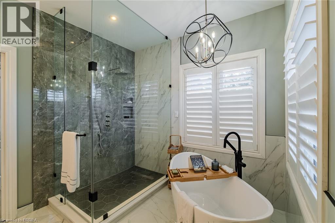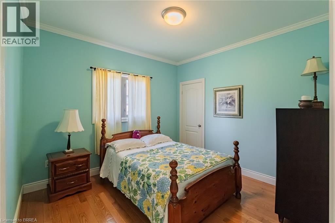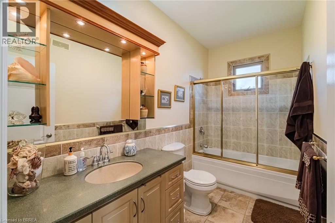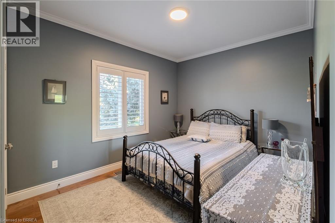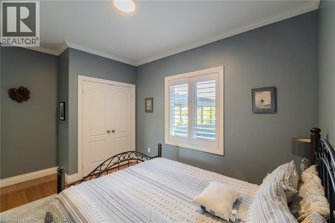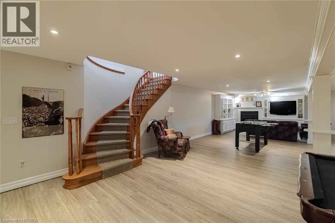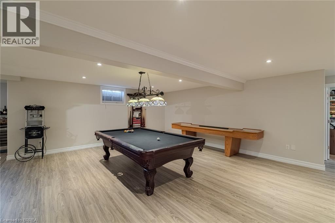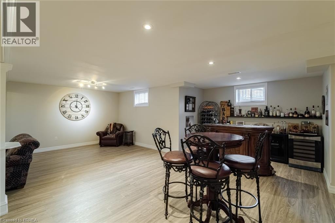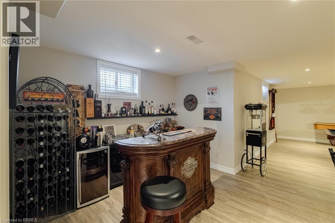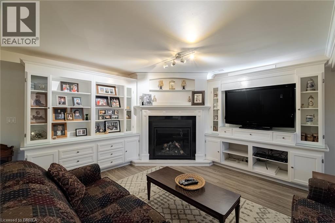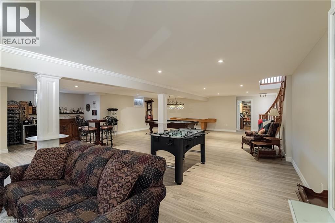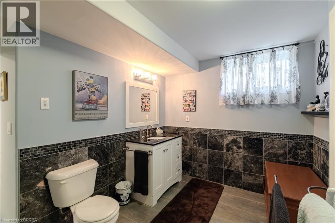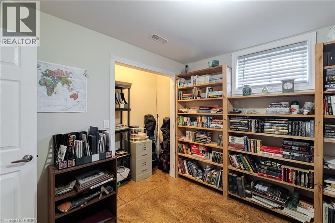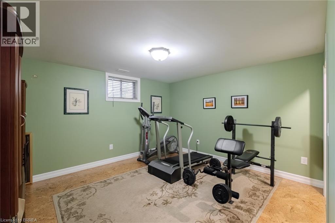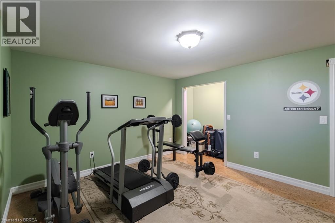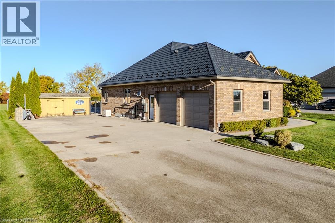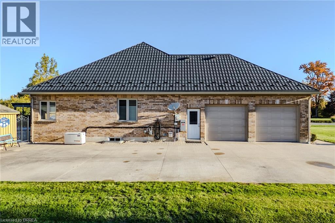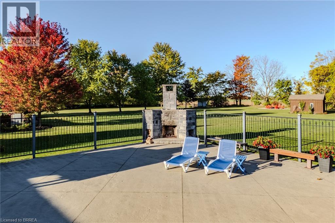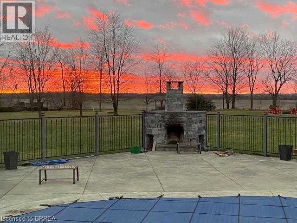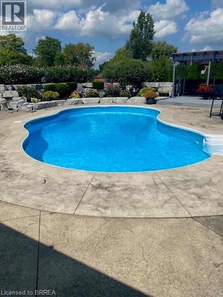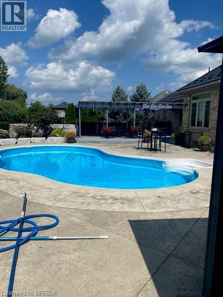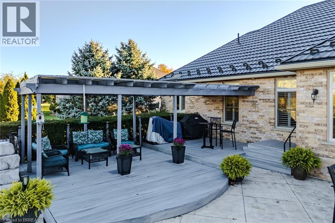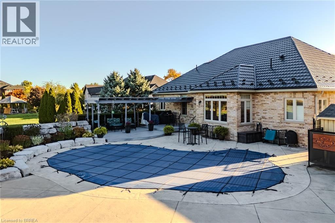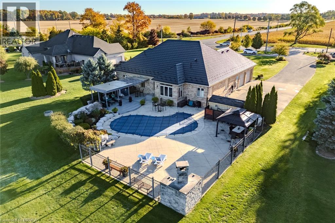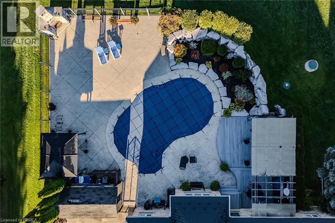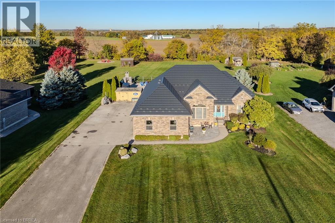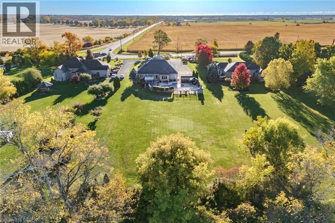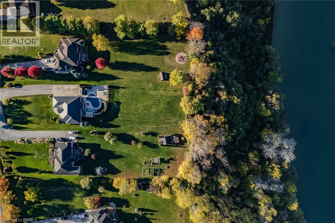5 Bedroom
4 Bathroom
2400 sqft
Bungalow
Inground Pool
Central Air Conditioning
Forced Air
Acreage
Landscaped
$1,475,000
Immaculate Country Property on the Outskirts of Brantford! Welcome to this stunning bungalow set on a beautifully maintained 1.15-acre property just minutes from the city. Offering 3+2 bedrooms, 4 bathrooms, and an incredible backyard paradise with an in-ground pool, this home truly has it all! Step inside to a bright and open foyer flanked by a welcoming sitting room and a formal dining room. The heart of the home features a modern open-concept kitchen and living area with a cozy breakfast nook, a sliding glass door leading to the backyard, and a convenient 2-piece powder room. The main level also boasts a spacious primary bedroom complete with a walk-in closet and a luxurious 5-piece ensuite bathroom, plus two additional bedrooms and a 4-piece main bath. Downstairs, you’ll find a fully finished basement designed for entertaining — featuring a large recreation room with a pool table and bar, two additional bedrooms, a bathroom, and ample storage space. Outside, enjoy your private backyard oasis with a sparkling in-ground pool, perfect for summer relaxation and gatherings. Additional highlights include a 2-car attached garage, steel roof with 50-year warranty, and recent updates such as new A/C (2024), pool liner (2024), and pool pump (2024). Located just outside Brantford, this home offers the peace of country living with close proximity to all amenities and easy access to Highway 403. This property is a true showstopper — book your private showing today! (id:51992)
Property Details
|
MLS® Number
|
40779848 |
|
Property Type
|
Single Family |
|
Community Features
|
Quiet Area |
|
Features
|
Ravine, Paved Driveway, Country Residential, Automatic Garage Door Opener, Private Yard |
|
Parking Space Total
|
8 |
|
Pool Type
|
Inground Pool |
|
Structure
|
Shed |
|
View Type
|
River View |
Building
|
Bathroom Total
|
4 |
|
Bedrooms Above Ground
|
3 |
|
Bedrooms Below Ground
|
2 |
|
Bedrooms Total
|
5 |
|
Appliances
|
Central Vacuum, Dishwasher, Dryer, Refrigerator, Stove, Washer, Garage Door Opener |
|
Architectural Style
|
Bungalow |
|
Basement Development
|
Finished |
|
Basement Type
|
Full (finished) |
|
Constructed Date
|
2003 |
|
Construction Style Attachment
|
Detached |
|
Cooling Type
|
Central Air Conditioning |
|
Exterior Finish
|
Brick, Concrete |
|
Foundation Type
|
Poured Concrete |
|
Half Bath Total
|
2 |
|
Heating Fuel
|
Natural Gas |
|
Heating Type
|
Forced Air |
|
Stories Total
|
1 |
|
Size Interior
|
2400 Sqft |
|
Type
|
House |
|
Utility Water
|
Cistern, Dug Well |
Parking
Land
|
Access Type
|
Road Access |
|
Acreage
|
Yes |
|
Fence Type
|
Partially Fenced |
|
Landscape Features
|
Landscaped |
|
Sewer
|
Septic System |
|
Size Depth
|
445 Ft |
|
Size Frontage
|
122 Ft |
|
Size Irregular
|
1.113 |
|
Size Total
|
1.113 Ac|1/2 - 1.99 Acres |
|
Size Total Text
|
1.113 Ac|1/2 - 1.99 Acres |
|
Zoning Description
|
Rr |
Rooms
| Level |
Type |
Length |
Width |
Dimensions |
|
Basement |
2pc Bathroom |
|
|
11'0'' x 10'1'' |
|
Basement |
Bedroom |
|
|
10'6'' x 9'9'' |
|
Basement |
Bedroom |
|
|
14'1'' x 12'10'' |
|
Basement |
Recreation Room |
|
|
42'9'' x 32'0'' |
|
Main Level |
Bedroom |
|
|
14'4'' x 9'9'' |
|
Main Level |
4pc Bathroom |
|
|
10'10'' x 5'5'' |
|
Main Level |
Bedroom |
|
|
11'1'' x 10'10'' |
|
Main Level |
Full Bathroom |
|
|
12'2'' x 9'3'' |
|
Main Level |
Primary Bedroom |
|
|
23'5'' x 15'1'' |
|
Main Level |
2pc Bathroom |
|
|
7'2'' x 2'11'' |
|
Main Level |
Breakfast |
|
|
12'5'' x 11'11'' |
|
Main Level |
Kitchen |
|
|
12'7'' x 11'11'' |
|
Main Level |
Living Room |
|
|
18'7'' x 17'11'' |
|
Main Level |
Dining Room |
|
|
15'1'' x 12'1'' |
|
Main Level |
Sitting Room |
|
|
13'2'' x 11'7'' |
|
Main Level |
Foyer |
|
|
13'1'' x 7'11'' |

