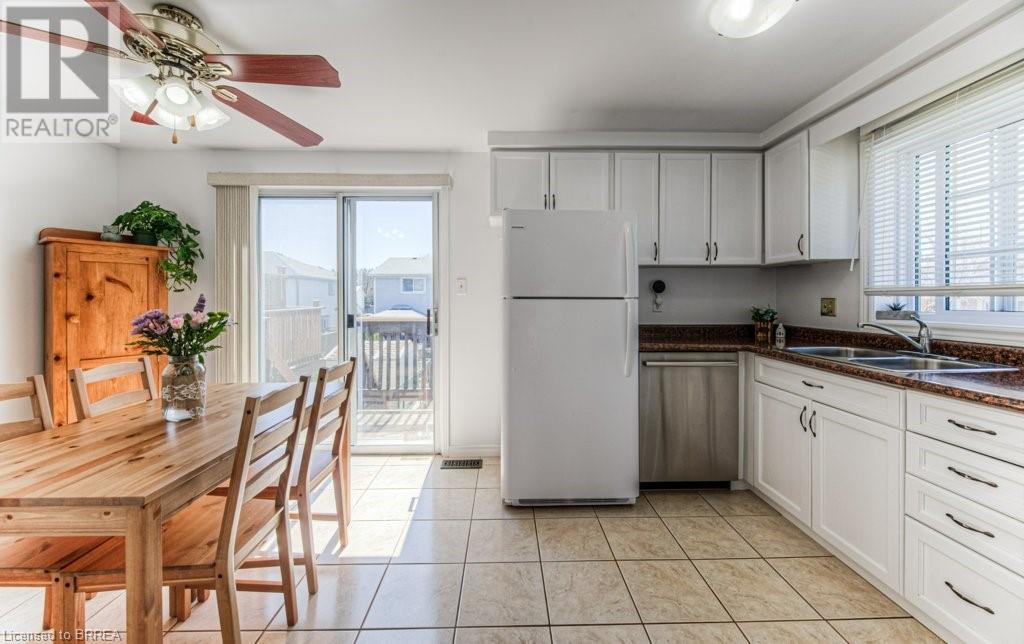3 Bedroom
2 Bathroom
1317 sqft
2 Level
Central Air Conditioning
Forced Air
$550,000
ATTENTION first-time home buyers and savvy investors—this is the one you’ve been waiting for! Nestled on a quiet street in the heart of Victoria Hills, this charming 3-bedroom, 2-bathroom semi-detached home offers the perfect blend of comfort, location, and potential. The bright and functional layout includes a welcoming kitchen that walks out to a balcony overlooking the backyard—a great spot to sip your morning coffee while keeping an eye on the kids or enjoying some fresh air. The mostly finished walkout basement offers even more living space, perfect for your rec room or home office. With nearby schools, parks, shopping, and transit, this home is ideal for young families, commuters, or those looking to invest in one of Kitchener’s most desirable neighbourhoods. Easy access to Highway 7/8 - Steps from community parks and trails - Close to everyday conveniences and amenities. Don't miss this opportunity to get into a fantastic family home in a prime location! (id:51992)
Open House
This property has open houses!
Starts at:
2:00 pm
Ends at:
4:00 pm
Property Details
|
MLS® Number
|
40715318 |
|
Property Type
|
Single Family |
|
Amenities Near By
|
Hospital, Playground, Public Transit, Schools, Shopping |
|
Equipment Type
|
Water Heater |
|
Features
|
Corner Site, Paved Driveway |
|
Parking Space Total
|
3 |
|
Rental Equipment Type
|
Water Heater |
|
Structure
|
Shed |
Building
|
Bathroom Total
|
2 |
|
Bedrooms Above Ground
|
3 |
|
Bedrooms Total
|
3 |
|
Appliances
|
Dishwasher, Dryer, Microwave, Refrigerator, Stove, Water Softener, Washer, Window Coverings |
|
Architectural Style
|
2 Level |
|
Basement Development
|
Partially Finished |
|
Basement Type
|
Full (partially Finished) |
|
Constructed Date
|
1991 |
|
Construction Style Attachment
|
Semi-detached |
|
Cooling Type
|
Central Air Conditioning |
|
Exterior Finish
|
Brick Veneer, Vinyl Siding |
|
Fixture
|
Ceiling Fans |
|
Heating Fuel
|
Natural Gas |
|
Heating Type
|
Forced Air |
|
Stories Total
|
2 |
|
Size Interior
|
1317 Sqft |
|
Type
|
House |
|
Utility Water
|
Municipal Water |
Land
|
Access Type
|
Highway Nearby |
|
Acreage
|
No |
|
Land Amenities
|
Hospital, Playground, Public Transit, Schools, Shopping |
|
Sewer
|
Municipal Sewage System |
|
Size Frontage
|
153 Ft |
|
Size Total Text
|
Under 1/2 Acre |
|
Zoning Description
|
R2b |
Rooms
| Level |
Type |
Length |
Width |
Dimensions |
|
Second Level |
4pc Bathroom |
|
|
5'3'' x 7'2'' |
|
Second Level |
Bedroom |
|
|
8'2'' x 10'7'' |
|
Second Level |
Bedroom |
|
|
8'0'' x 11'2'' |
|
Second Level |
Primary Bedroom |
|
|
14'2'' x 9'3'' |
|
Basement |
Utility Room |
|
|
15'9'' x 11'5'' |
|
Basement |
3pc Bathroom |
|
|
4'8'' x 7'7'' |
|
Basement |
Family Room |
|
|
15'8'' x 12'4'' |
|
Main Level |
Dinette |
|
|
7'10'' x 8'11'' |
|
Main Level |
Living Room |
|
|
16'1'' x 13'2'' |
|
Main Level |
Kitchen |
|
|
8'4'' x 8'11'' |
























