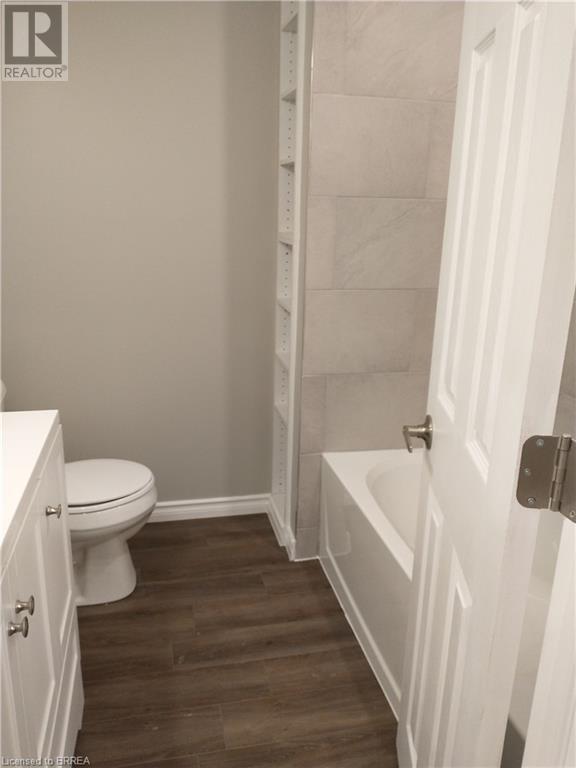2 Bedroom
1 Bathroom
1900 sqft
Raised Bungalow
Central Air Conditioning
Forced Air
$2,250 Monthly
Heat, Water
Fantastic Leasing Opportunity! Recently renovated 2-Bedroom Lower Unit in Terrace Hill, Brantford. This beautifully renovated 2-bedroom, 1-bathroom lower unit in a legal duplex is located in the highly sought-after Terrace Hill area of Brantford. With 8' ceilings and vinyl plank flooring throughout, the unit offers a bright and open living/dining space and a charming kitchen with stainless steel appliances and ample storage. Enjoy the added bonus of a spacious sunroom that opens up to the backyard, perfect for relaxing or entertaining. Both the primary and secondary bedrooms offer generous space, and the unit is equipped with in-suite laundry for your convenience. Ideally located just minutes from Highway 403, downtown Brantford, Brantford General Hospital, and with easy access to Cambridge and Hamilton, you're also close to schools, shopping, and public transportation. Don't miss this exceptional leasing opportunity—schedule your viewing today! (id:51992)
Property Details
|
MLS® Number
|
40646545 |
|
Property Type
|
Single Family |
|
Amenities Near By
|
Hospital, Playground, Public Transit, Schools |
|
Features
|
Sump Pump |
|
Parking Space Total
|
2 |
Building
|
Bathroom Total
|
1 |
|
Bedrooms Below Ground
|
2 |
|
Bedrooms Total
|
2 |
|
Appliances
|
Dishwasher, Dryer, Refrigerator, Stove, Washer, Microwave Built-in |
|
Architectural Style
|
Raised Bungalow |
|
Basement Development
|
Finished |
|
Basement Type
|
Full (finished) |
|
Construction Style Attachment
|
Semi-detached |
|
Cooling Type
|
Central Air Conditioning |
|
Exterior Finish
|
Brick, Vinyl Siding |
|
Foundation Type
|
Poured Concrete |
|
Heating Type
|
Forced Air |
|
Stories Total
|
1 |
|
Size Interior
|
1900 Sqft |
|
Type
|
House |
|
Utility Water
|
Municipal Water |
Land
|
Acreage
|
No |
|
Land Amenities
|
Hospital, Playground, Public Transit, Schools |
|
Sewer
|
Municipal Sewage System |
|
Size Frontage
|
35 Ft |
|
Size Total Text
|
Under 1/2 Acre |
|
Zoning Description
|
Os1, Rc, R2 |
Rooms
| Level |
Type |
Length |
Width |
Dimensions |
|
Basement |
Kitchen |
|
|
12'0'' x 8'0'' |
|
Basement |
Living Room/dining Room |
|
|
Measurements not available |
|
Basement |
Living Room/dining Room |
|
|
14'0'' x 22'0'' |
|
Basement |
Kitchen |
|
|
8'0'' x 12'0'' |
|
Basement |
4pc Bathroom |
|
|
6'0'' x 9'0'' |
|
Basement |
Bedroom |
|
|
11'0'' x 12'0'' |
|
Basement |
Bedroom |
|
|
11'0'' x 12'0'' |
|
Lower Level |
Sunroom |
|
|
25'0'' x 10'0'' |
|
Main Level |
Sunroom |
|
|
Measurements not available |








