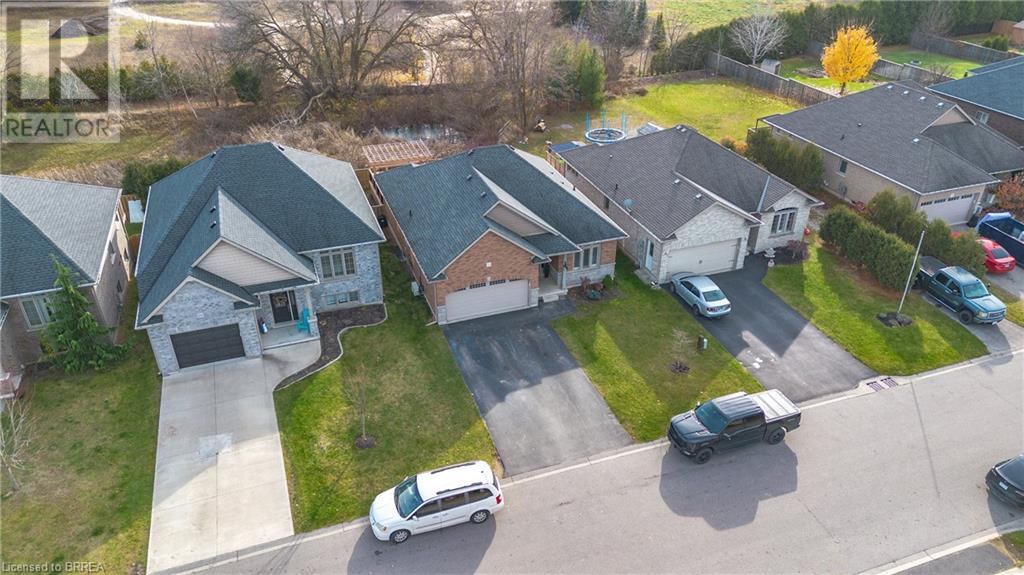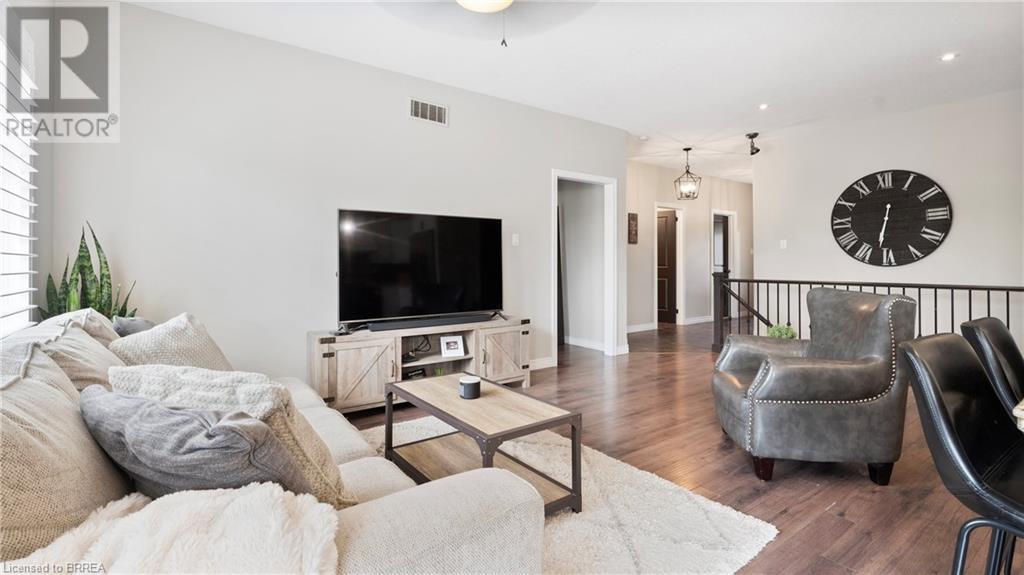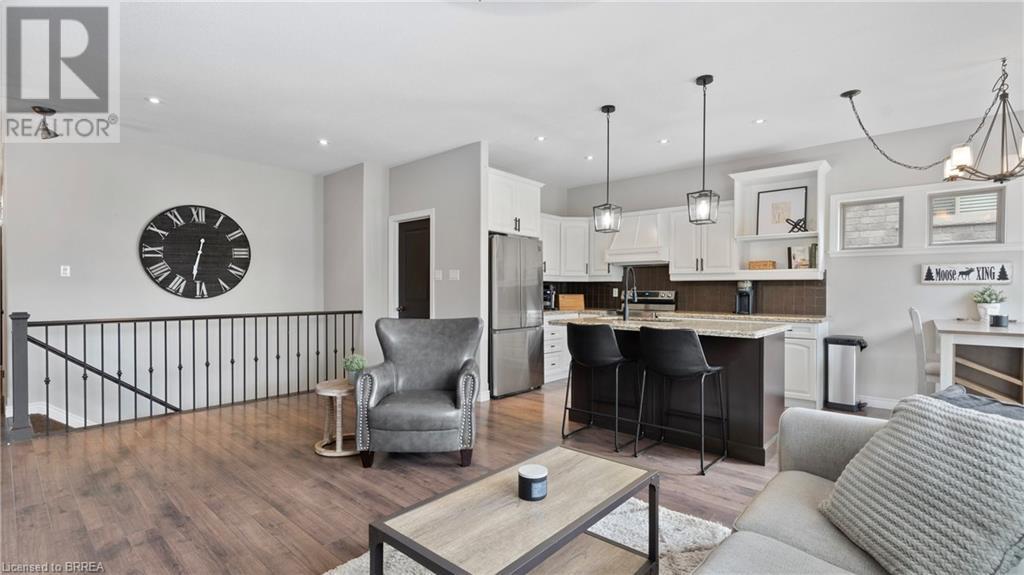4 Bedroom
3 Bathroom
2121 sqft
Bungalow
Fireplace
Central Air Conditioning
Forced Air
$725,000
Welcome to your next chapter in the heart of beautiful Waterford, Norfolk County! This thoughtfully updated bungalow is the ideal match for first-time homeowners or anyone looking to simplify without sacrificing space or style. Step inside and be greeted by 9’ ceilings and a bright, open-concept layout that seamlessly blends the living room, dining area, and kitchen—complete with a center island that’s perfect for hosting friends or enjoying quiet family meals. The spacious primary bedroom features a walk-in closet and a private 3-piece ensuite, offering a peaceful retreat at the end of the day. A second main-floor bedroom showcases a stylish new feature wall, adding just the right touch of personality. Enjoy the convenience of main-floor laundry with direct access to the heated and air-conditioned two-car garage—currently set up as a gym, but easily adaptable to suit your lifestyle. Step out to a newly built back deck overlooking the fully fenced yard—ideal for barbecues, kids, pets, or simply relaxing with a coffee. Downstairs, the fully finished basement adds impressive versatility with two large bedrooms featuring egress windows, a cozy family room with a fireplace, and a third full bathroom. Whether you need a guest suite, a teen hangout, or space for a home-based business (currently set up as a hair salon!), the possibilities are endless. Modern, low-maintenance, and move-in ready—this home checks all the boxes. Book your private tour today and see why this bungalow is the perfect fit for your next move! (id:51992)
Property Details
|
MLS® Number
|
40725222 |
|
Property Type
|
Single Family |
|
Amenities Near By
|
Park, Place Of Worship, Schools |
|
Equipment Type
|
Water Heater |
|
Features
|
Paved Driveway |
|
Parking Space Total
|
6 |
|
Rental Equipment Type
|
Water Heater |
Building
|
Bathroom Total
|
3 |
|
Bedrooms Above Ground
|
2 |
|
Bedrooms Below Ground
|
2 |
|
Bedrooms Total
|
4 |
|
Appliances
|
Dishwasher, Dryer, Refrigerator, Stove, Washer, Range - Gas, Window Coverings |
|
Architectural Style
|
Bungalow |
|
Basement Development
|
Finished |
|
Basement Type
|
Full (finished) |
|
Constructed Date
|
2013 |
|
Construction Style Attachment
|
Detached |
|
Cooling Type
|
Central Air Conditioning |
|
Exterior Finish
|
Brick, Stone |
|
Fireplace Fuel
|
Electric |
|
Fireplace Present
|
Yes |
|
Fireplace Total
|
1 |
|
Fireplace Type
|
Other - See Remarks |
|
Heating Fuel
|
Natural Gas |
|
Heating Type
|
Forced Air |
|
Stories Total
|
1 |
|
Size Interior
|
2121 Sqft |
|
Type
|
House |
|
Utility Water
|
Municipal Water |
Parking
Land
|
Access Type
|
Road Access |
|
Acreage
|
No |
|
Land Amenities
|
Park, Place Of Worship, Schools |
|
Sewer
|
Municipal Sewage System |
|
Size Depth
|
92 Ft |
|
Size Frontage
|
45 Ft |
|
Size Total Text
|
Under 1/2 Acre |
|
Zoning Description
|
R2 |
Rooms
| Level |
Type |
Length |
Width |
Dimensions |
|
Basement |
3pc Bathroom |
|
|
Measurements not available |
|
Basement |
Bedroom |
|
|
16'3'' x 11'3'' |
|
Basement |
Bedroom |
|
|
13'4'' x 13'5'' |
|
Basement |
Family Room |
|
|
24'5'' x 21'9'' |
|
Main Level |
3pc Bathroom |
|
|
Measurements not available |
|
Main Level |
Primary Bedroom |
|
|
13'5'' x 13'0'' |
|
Main Level |
Laundry Room |
|
|
7'10'' x 6'8'' |
|
Main Level |
Kitchen/dining Room |
|
|
8'9'' x 18'2'' |
|
Main Level |
Living Room |
|
|
15'11'' x 23'0'' |
|
Main Level |
Foyer |
|
|
6'1'' x 11'7'' |
|
Main Level |
4pc Bathroom |
|
|
Measurements not available |
|
Main Level |
Bedroom |
|
|
10'1'' x 9'10'' |


















































