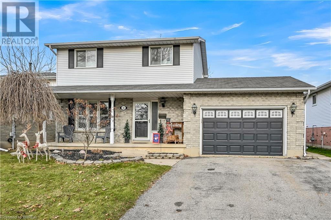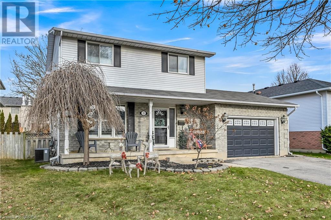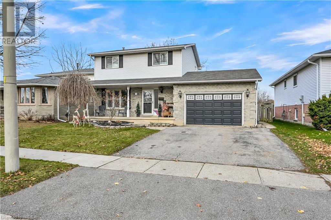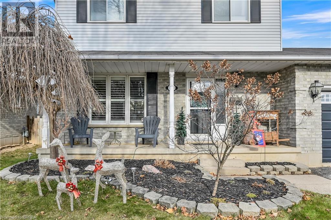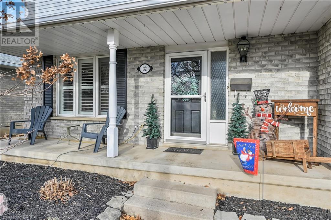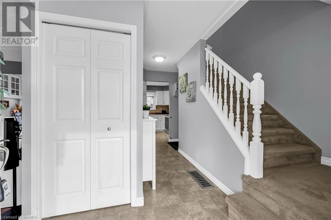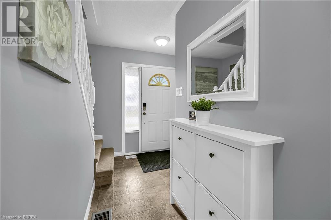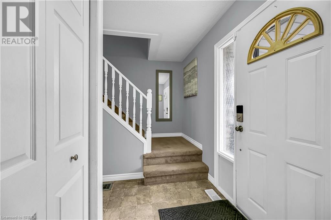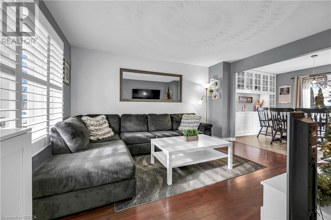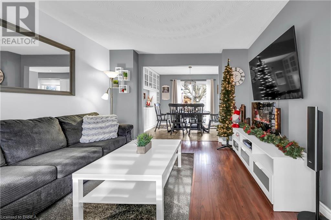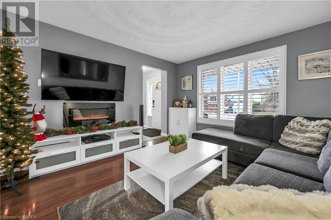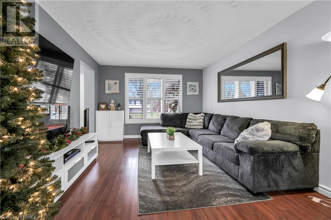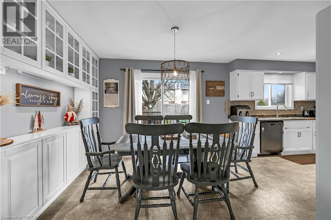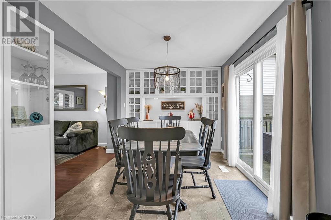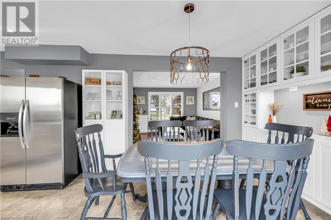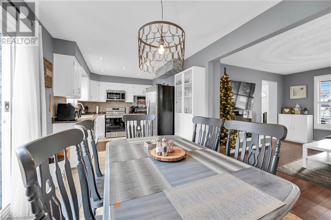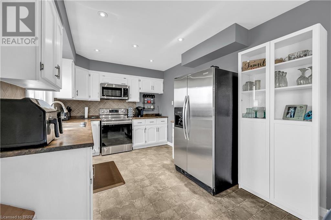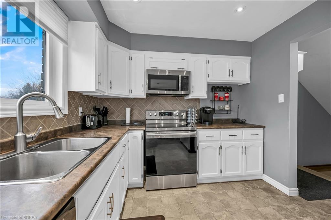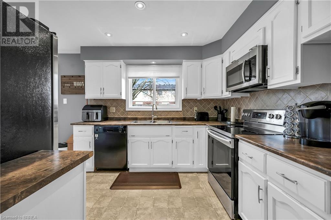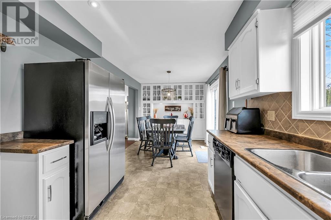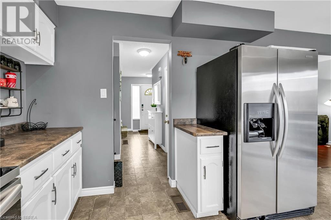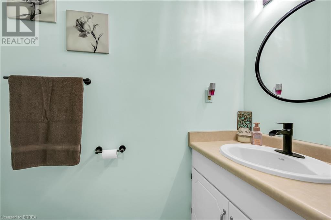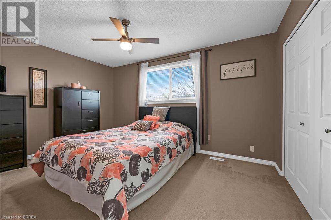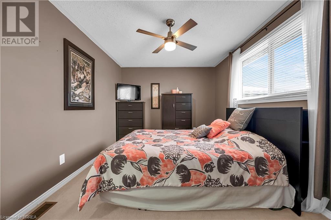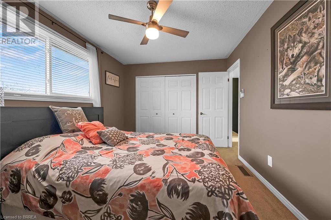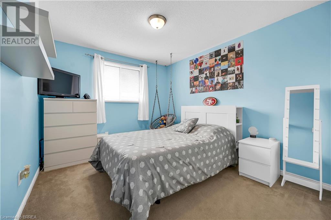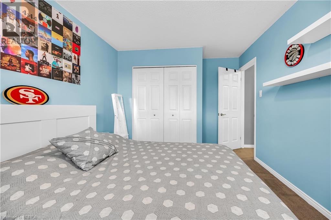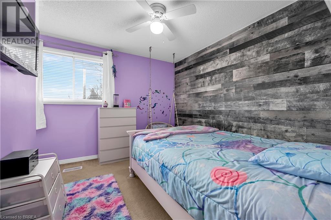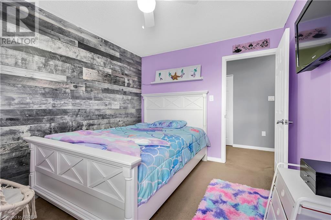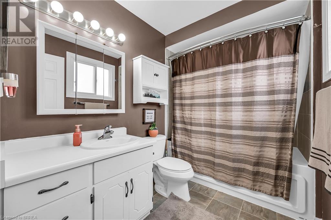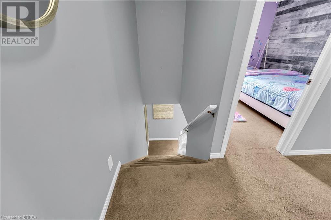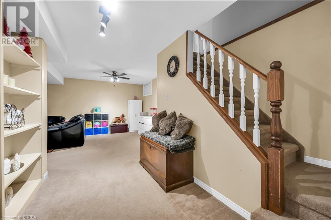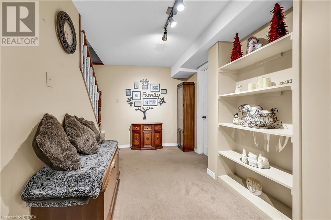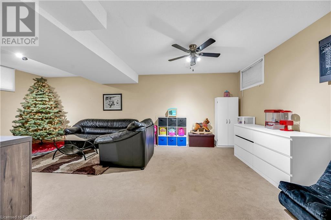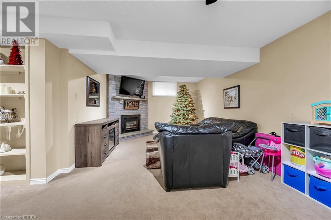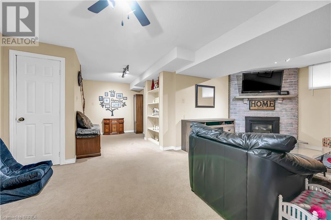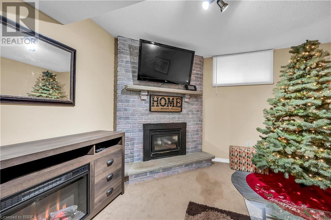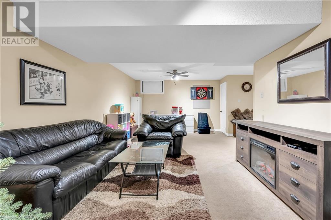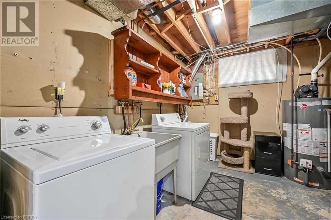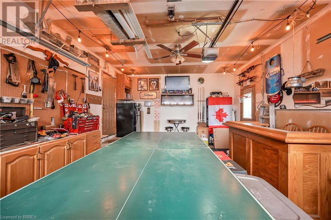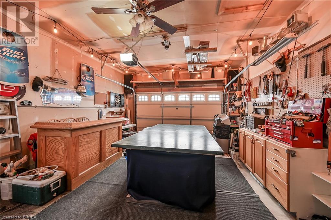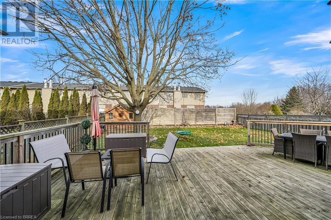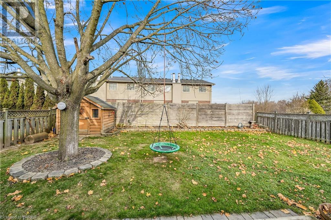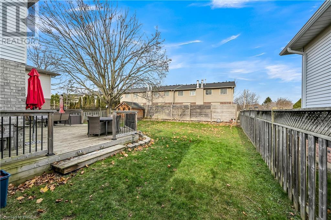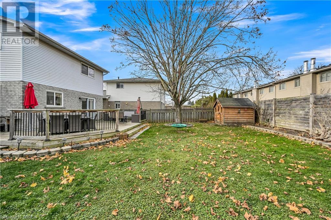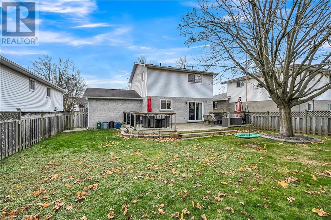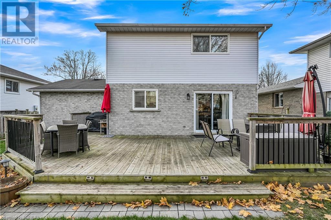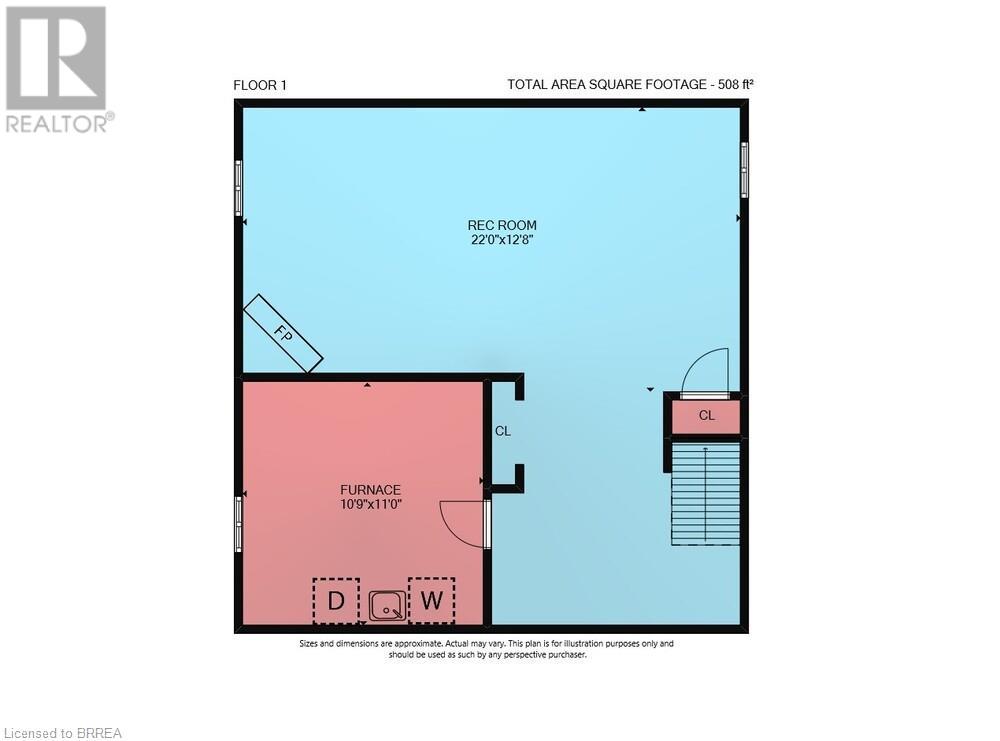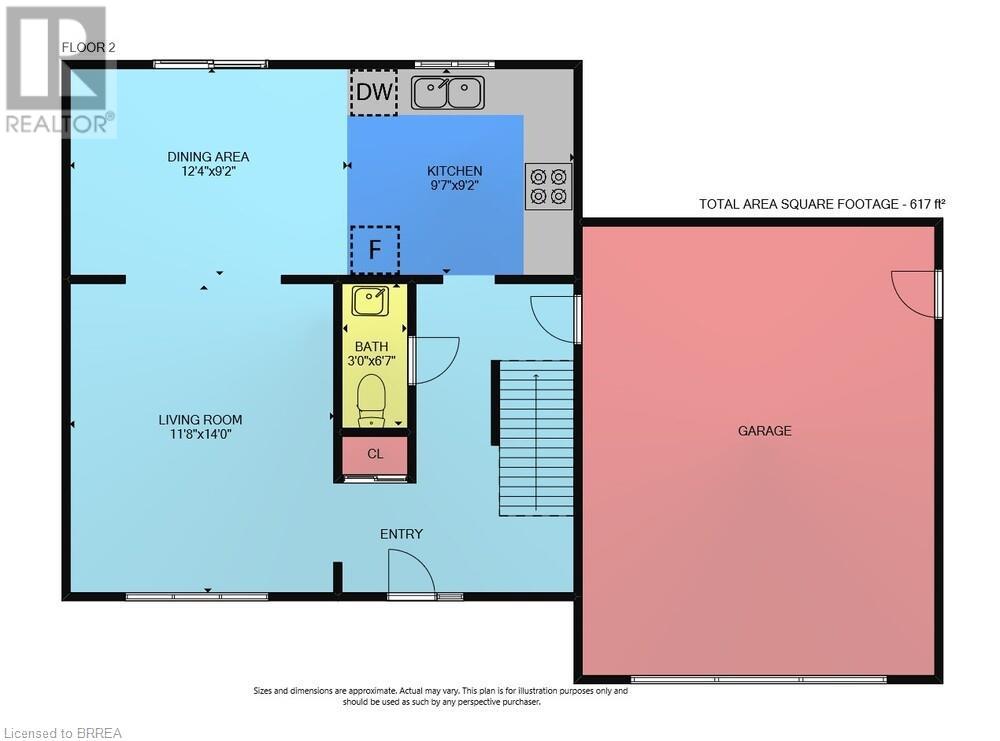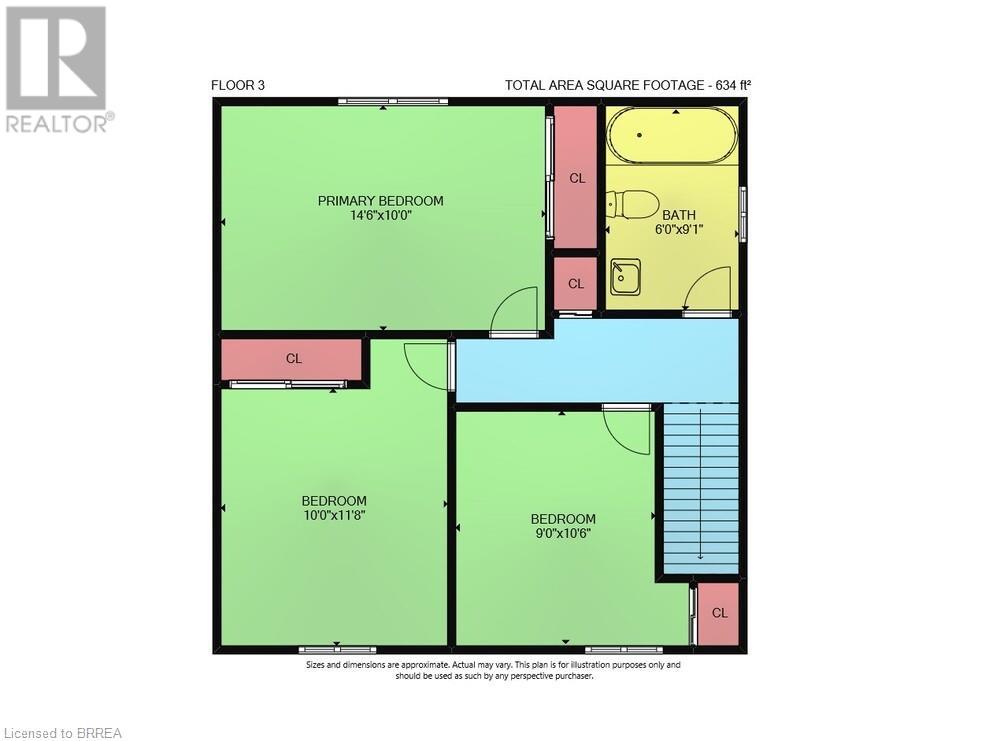3 Bedroom
2 Bathroom
1742 sqft
2 Level
Fireplace
Central Air Conditioning
Forced Air
$699,900
Welcome to 32 Kiev, a wonderful 2 storey residence situated in the charming neighborhood of Lynden hills. With over 1200 sq ft of living space, a fully finished basement, and a spacious 1.5 car garage, this home provides ample room for your family to flourish. The well maintained interior features a bright and airy living room, a 2pc bathroom, a generously sized eat-in kitchen complete with a built-in china cabinet, and patio doors that lead to a large deck - ideal for hosting BBQs while taking in the view of the fully fenced backyard that your children or pets will love. Upstairs, you will find 3 good size bedrooms and a 4pc bathroom. The lower level offers a spacious rec room with a gas fireplace, laundry room, and storage. Conveniently located near all major amenities such as schools, shopping, parks, and highway 403 access for commuters. (id:51992)
Property Details
|
MLS® Number
|
40680605 |
|
Property Type
|
Single Family |
|
Amenities Near By
|
Hospital, Park, Place Of Worship, Playground, Public Transit, Schools, Shopping |
|
Communication Type
|
Fiber |
|
Community Features
|
Quiet Area, Community Centre |
|
Equipment Type
|
None |
|
Features
|
Paved Driveway |
|
Parking Space Total
|
3 |
|
Rental Equipment Type
|
None |
Building
|
Bathroom Total
|
2 |
|
Bedrooms Above Ground
|
3 |
|
Bedrooms Total
|
3 |
|
Appliances
|
Dishwasher, Dryer, Refrigerator, Stove, Washer, Microwave Built-in, Window Coverings, Garage Door Opener |
|
Architectural Style
|
2 Level |
|
Basement Development
|
Finished |
|
Basement Type
|
Full (finished) |
|
Construction Style Attachment
|
Detached |
|
Cooling Type
|
Central Air Conditioning |
|
Exterior Finish
|
Brick, Vinyl Siding |
|
Fireplace Present
|
Yes |
|
Fireplace Total
|
1 |
|
Fixture
|
Ceiling Fans |
|
Foundation Type
|
Poured Concrete |
|
Half Bath Total
|
1 |
|
Heating Fuel
|
Natural Gas |
|
Heating Type
|
Forced Air |
|
Stories Total
|
2 |
|
Size Interior
|
1742 Sqft |
|
Type
|
House |
|
Utility Water
|
Municipal Water |
Parking
Land
|
Access Type
|
Highway Access |
|
Acreage
|
No |
|
Fence Type
|
Fence |
|
Land Amenities
|
Hospital, Park, Place Of Worship, Playground, Public Transit, Schools, Shopping |
|
Sewer
|
Municipal Sewage System |
|
Size Depth
|
100 Ft |
|
Size Frontage
|
52 Ft |
|
Size Total Text
|
Under 1/2 Acre |
|
Zoning Description
|
R1b |
Rooms
| Level |
Type |
Length |
Width |
Dimensions |
|
Second Level |
4pc Bathroom |
|
|
Measurements not available |
|
Second Level |
Primary Bedroom |
|
|
14'6'' x 10'0'' |
|
Second Level |
Bedroom |
|
|
10'0'' x 11'8'' |
|
Second Level |
Bedroom |
|
|
9'0'' x 10'6'' |
|
Basement |
Laundry Room |
|
|
10'9'' x 11'0'' |
|
Basement |
Recreation Room |
|
|
22'0'' x 12'8'' |
|
Main Level |
Dining Room |
|
|
12'4'' x 9'2'' |
|
Main Level |
2pc Bathroom |
|
|
Measurements not available |
|
Main Level |
Kitchen |
|
|
9'7'' x 9'2'' |
|
Main Level |
Living Room |
|
|
11'8'' x 14'0'' |
Utilities
|
Cable
|
Available |
|
Electricity
|
Available |
|
Natural Gas
|
Available |
|
Telephone
|
Available |

