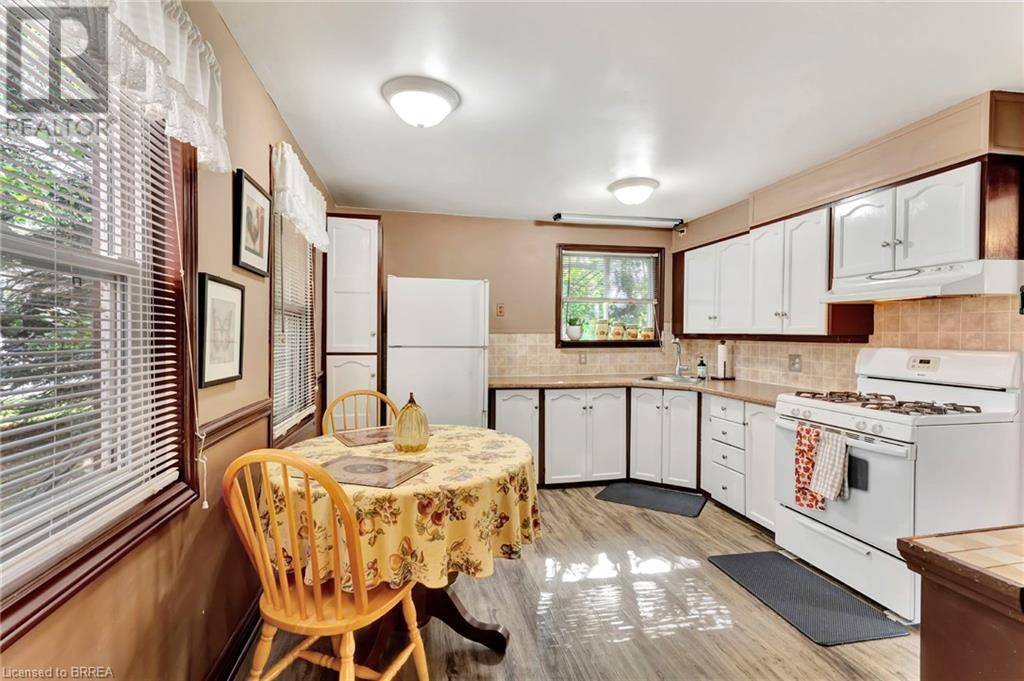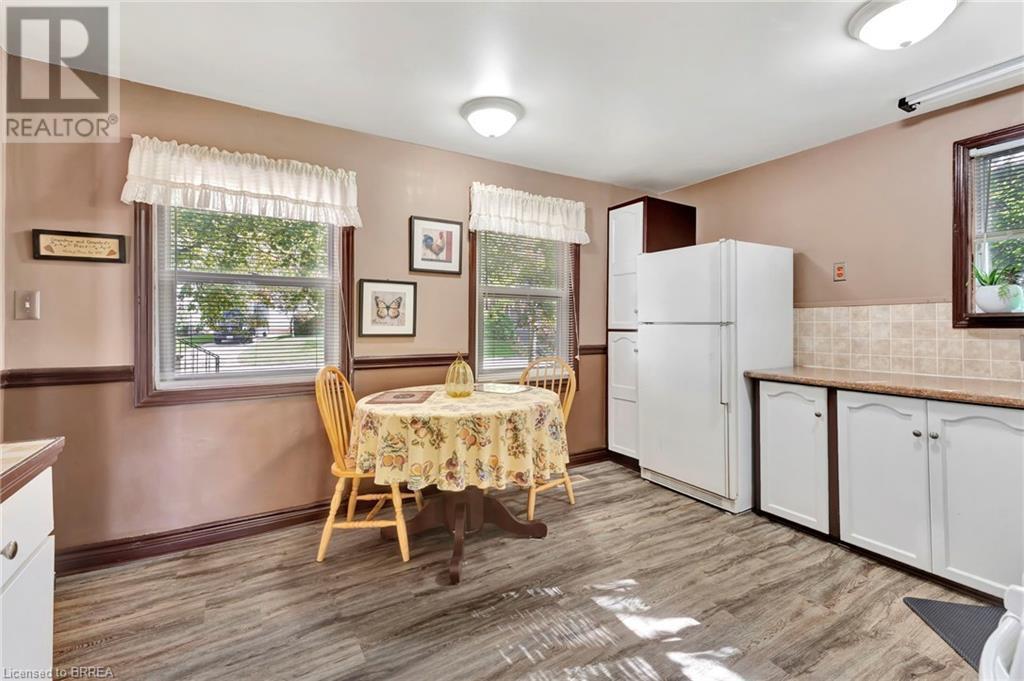3 Bedroom
2 Bathroom
1353 sqft
Fireplace
Central Air Conditioning
Forced Air
$559,900
Check out this 1.5 storey home on an oversized lot within walking distance to the Grand River and picturesque downtown Paris. 3 bedrooms, 2 bathrooms, main floor office, eat in kitchen, family room, living room, plus a four season den/sunroom that walks out to a covered porch. Fully fenced yard with pond and plenty of privacy. Detached one car garage with hydro. Hardwood under the existing carpets on the main floor, existing appliances included, plenty of parking on the recently paved driveway. A great starter home with a huge yard! (id:51992)
Property Details
|
MLS® Number
|
40665614 |
|
Property Type
|
Single Family |
|
Amenities Near By
|
Park, Place Of Worship, Playground, Schools, Shopping |
|
Community Features
|
Community Centre |
|
Equipment Type
|
None |
|
Features
|
Paved Driveway |
|
Parking Space Total
|
4 |
|
Rental Equipment Type
|
None |
|
Structure
|
Shed |
Building
|
Bathroom Total
|
2 |
|
Bedrooms Above Ground
|
3 |
|
Bedrooms Total
|
3 |
|
Appliances
|
Central Vacuum, Freezer, Refrigerator, Water Softener, Washer, Range - Gas, Window Coverings |
|
Basement Development
|
Unfinished |
|
Basement Type
|
Partial (unfinished) |
|
Constructed Date
|
1890 |
|
Construction Style Attachment
|
Detached |
|
Cooling Type
|
Central Air Conditioning |
|
Exterior Finish
|
Stucco |
|
Fire Protection
|
Monitored Alarm |
|
Fireplace Present
|
Yes |
|
Fireplace Total
|
2 |
|
Foundation Type
|
Stone |
|
Half Bath Total
|
1 |
|
Heating Fuel
|
Natural Gas |
|
Heating Type
|
Forced Air |
|
Stories Total
|
2 |
|
Size Interior
|
1353 Sqft |
|
Type
|
House |
|
Utility Water
|
Municipal Water |
Parking
Land
|
Access Type
|
Road Access |
|
Acreage
|
No |
|
Fence Type
|
Fence |
|
Land Amenities
|
Park, Place Of Worship, Playground, Schools, Shopping |
|
Sewer
|
Municipal Sewage System |
|
Size Depth
|
146 Ft |
|
Size Frontage
|
69 Ft |
|
Size Total Text
|
Under 1/2 Acre |
|
Zoning Description
|
R1 |
Rooms
| Level |
Type |
Length |
Width |
Dimensions |
|
Second Level |
4pc Bathroom |
|
|
Measurements not available |
|
Second Level |
Bedroom |
|
|
10'3'' x 10'0'' |
|
Second Level |
Bedroom |
|
|
14'2'' x 8'5'' |
|
Second Level |
Bedroom |
|
|
13'9'' x 10'4'' |
|
Main Level |
Sunroom |
|
|
16'0'' x 8'3'' |
|
Main Level |
Kitchen |
|
|
11'10'' x 13'6'' |
|
Main Level |
2pc Bathroom |
|
|
Measurements not available |
|
Main Level |
Office |
|
|
7'6'' x 9'10'' |
|
Main Level |
Family Room |
|
|
15'10'' x 11'9'' |
|
Main Level |
Living Room |
|
|
13'0'' x 11'6'' |






























