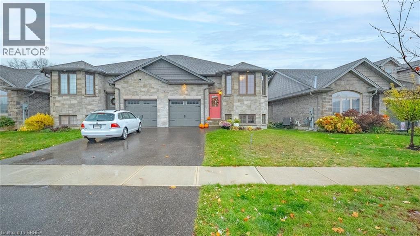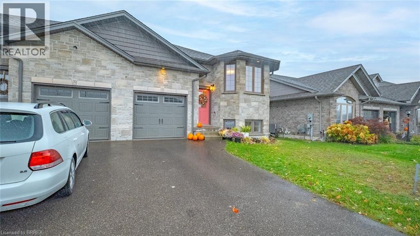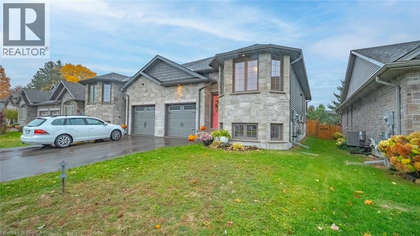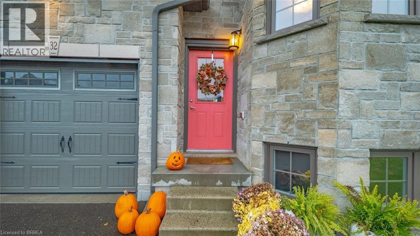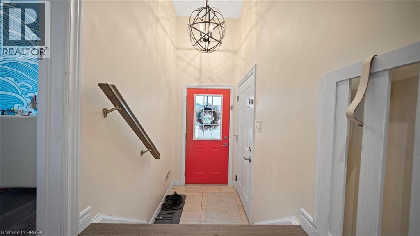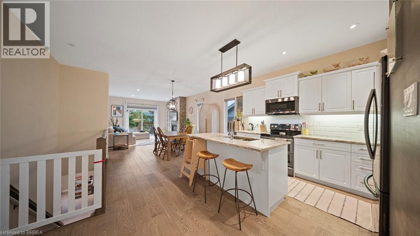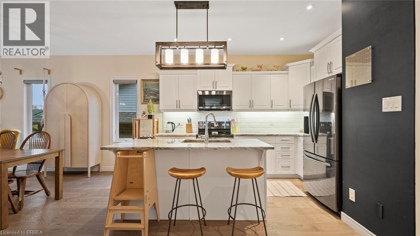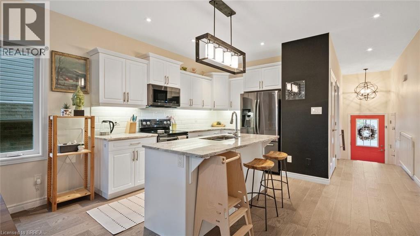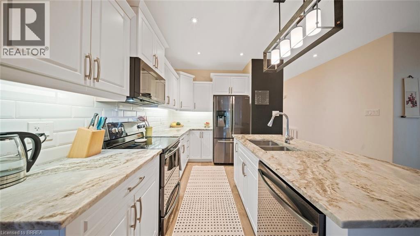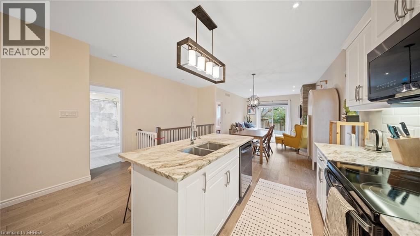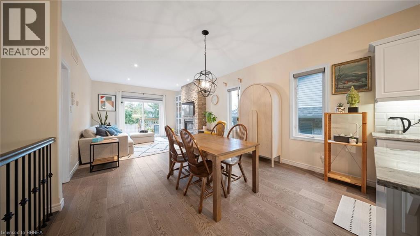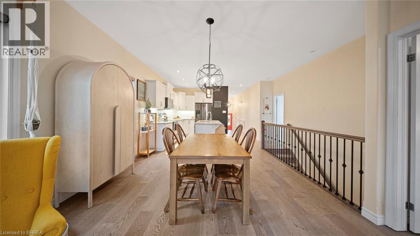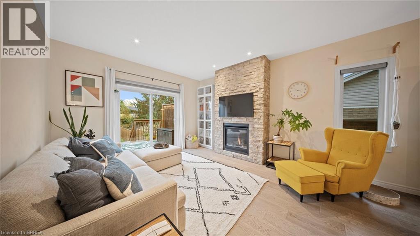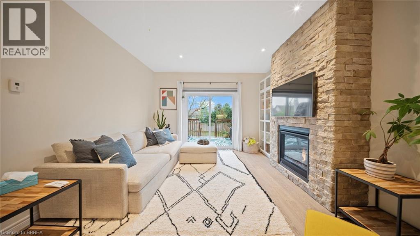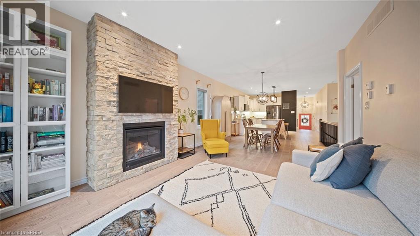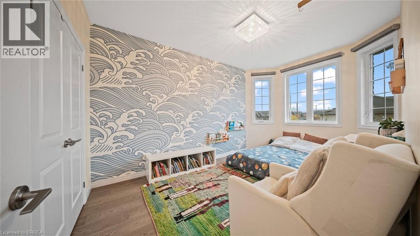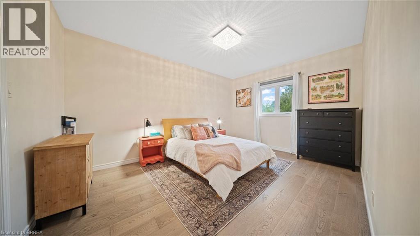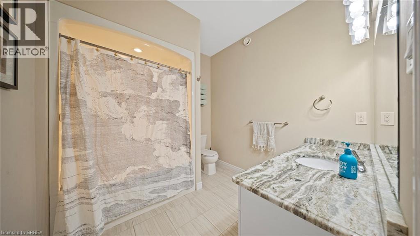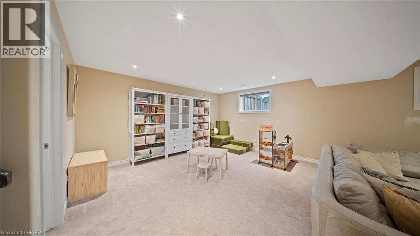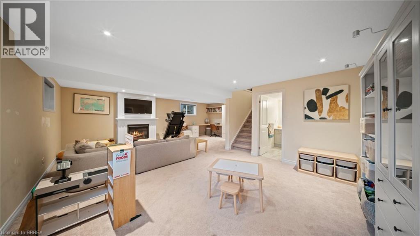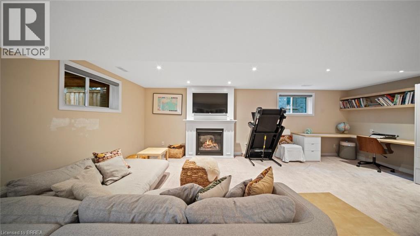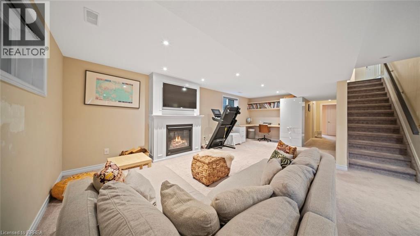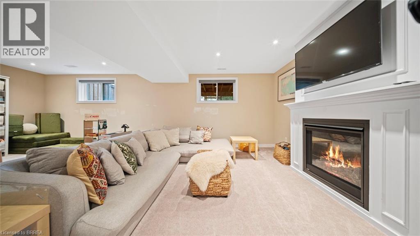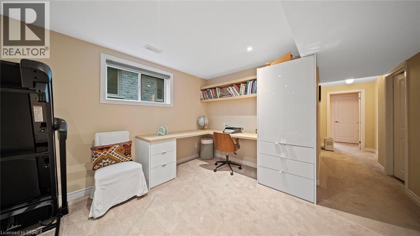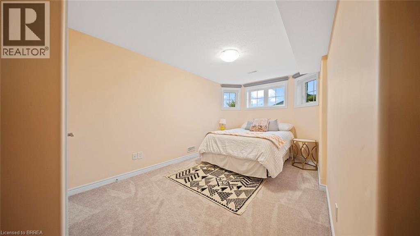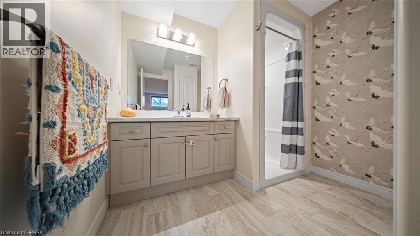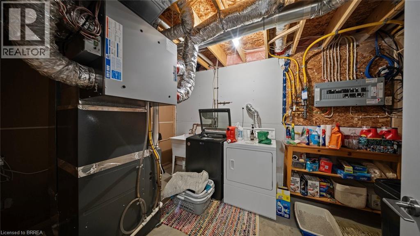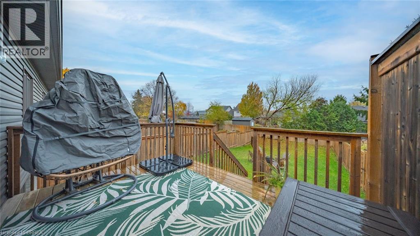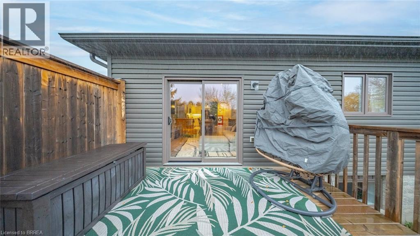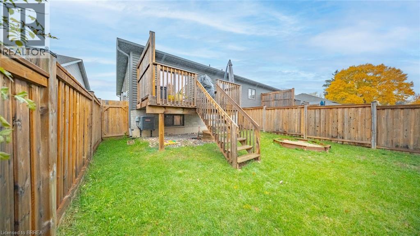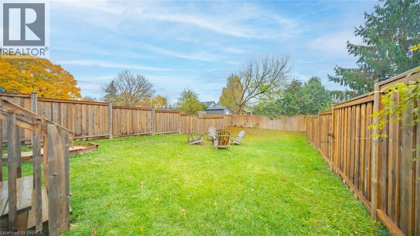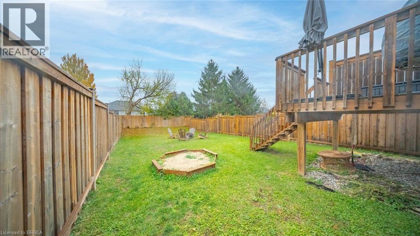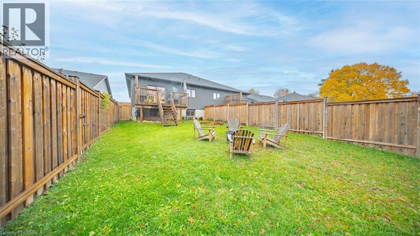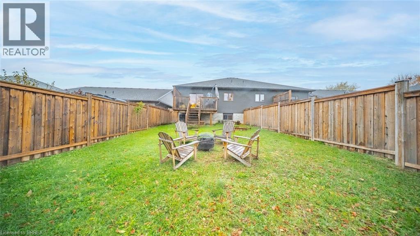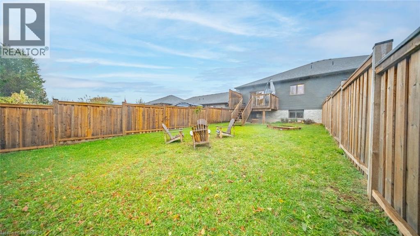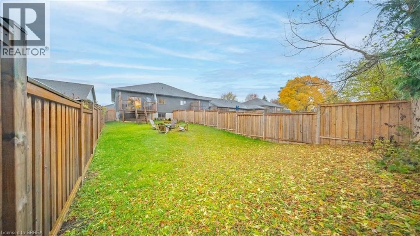$599,900
Welcome to 32 Schuyler Street, Paris! Located in the highly sought-after north end of Paris, this beautifully upgraded semi-detached home offers a perfect blend of comfort and style in a terrific family neighbourhood. Featuring 2+1 bedrooms and 2 full bathrooms, this open-concept home boasts 9-foot ceilings, modern finishes, and a bright, spacious layout. The kitchen is complete with granite countertops, black stainless steel appliances, and a seamless flow into the dining and living areas. Enjoy the warmth of two gas fireplaces—one on each level—and a fully finished lower level offering additional living space, a third bedroom, a full bathroom, and a custom built-in office area. Outside, you’ll find a private, fully fenced backyard with a 152 ft deep lot—perfect for family gatherings, kids, or pets. Additional features include a single-car garage and close proximity to schools, parks, and all amenities. An ideal opportunity for families, professionals, or downsizers seeking a move-in-ready home in one of Paris’s most desirable communities. (id:51992)
Open House
This property has open houses!
2:00 pm
Ends at:4:00 pm
Hosted by Matt Comeau
2:00 pm
Ends at:4:00 pm
Hosted by Alla Sharma
Property Details
| MLS® Number | 40782339 |
| Property Type | Single Family |
| Amenities Near By | Hospital, Park, Place Of Worship, Playground, Schools, Shopping |
| Community Features | Quiet Area |
| Equipment Type | Water Heater |
| Features | Paved Driveway |
| Parking Space Total | 3 |
| Rental Equipment Type | Water Heater |
Building
| Bathroom Total | 2 |
| Bedrooms Above Ground | 2 |
| Bedrooms Below Ground | 1 |
| Bedrooms Total | 3 |
| Appliances | Dishwasher, Dryer, Refrigerator, Stove, Water Softener, Washer, Microwave Built-in, Window Coverings |
| Architectural Style | Raised Bungalow |
| Basement Development | Finished |
| Basement Type | Full (finished) |
| Construction Style Attachment | Semi-detached |
| Cooling Type | Central Air Conditioning |
| Exterior Finish | Brick Veneer, Vinyl Siding |
| Fireplace Present | Yes |
| Fireplace Total | 2 |
| Heating Fuel | Natural Gas |
| Heating Type | Forced Air |
| Stories Total | 1 |
| Size Interior | 2112 Sqft |
| Type | House |
| Utility Water | Municipal Water |
Parking
| Attached Garage |
Land
| Acreage | No |
| Land Amenities | Hospital, Park, Place Of Worship, Playground, Schools, Shopping |
| Sewer | Municipal Sewage System |
| Size Depth | 152 Ft |
| Size Frontage | 30 Ft |
| Size Total Text | Under 1/2 Acre |
| Zoning Description | H-r2 |
Rooms
| Level | Type | Length | Width | Dimensions |
|---|---|---|---|---|
| Basement | Bedroom | 16'3'' x 13'0'' | ||
| Basement | 3pc Bathroom | 8'3'' x 7'8'' | ||
| Main Level | Bedroom | 9'8'' x 15'1'' | ||
| Main Level | 4pc Bathroom | 8'4'' x 8'8'' | ||
| Main Level | Primary Bedroom | 11'9'' x 15'11'' |

