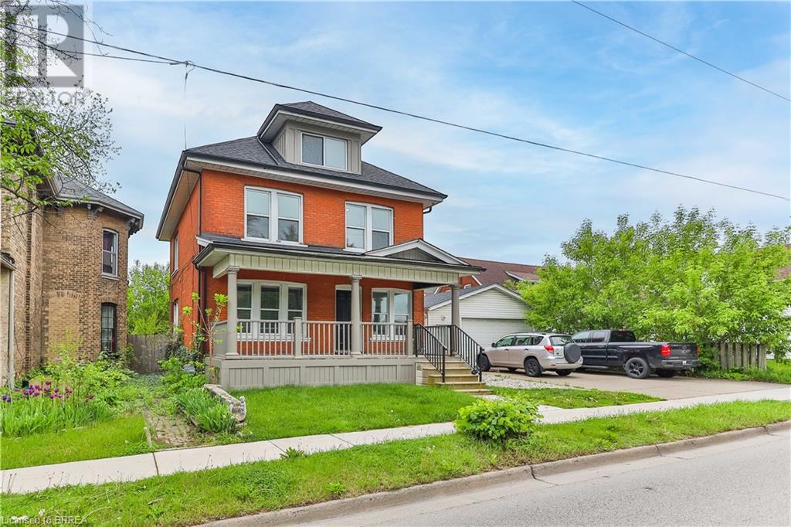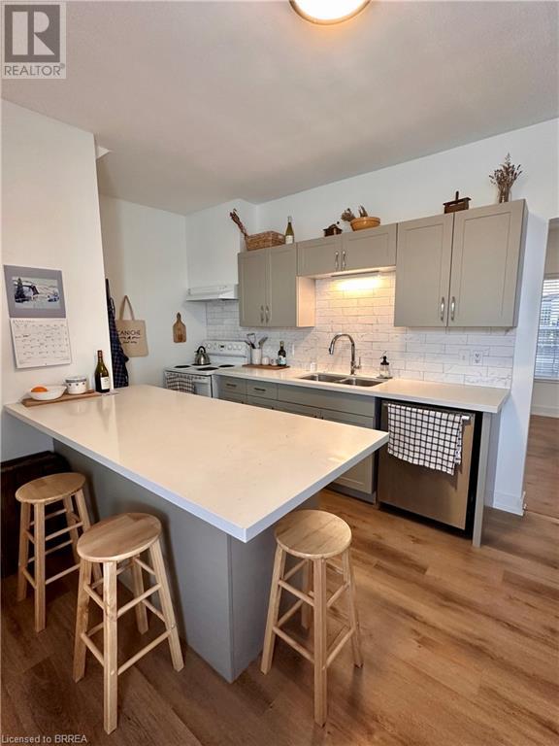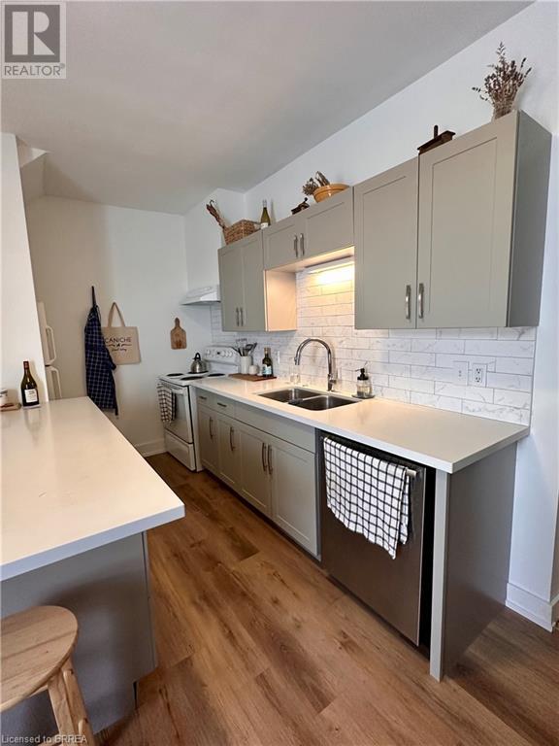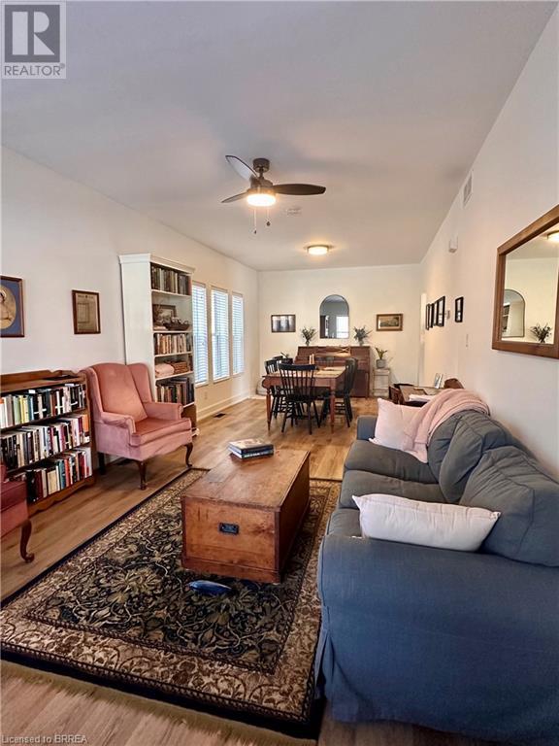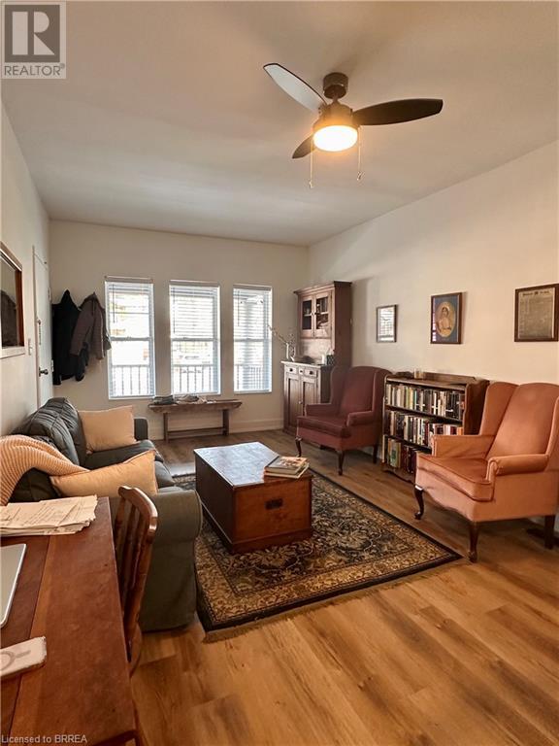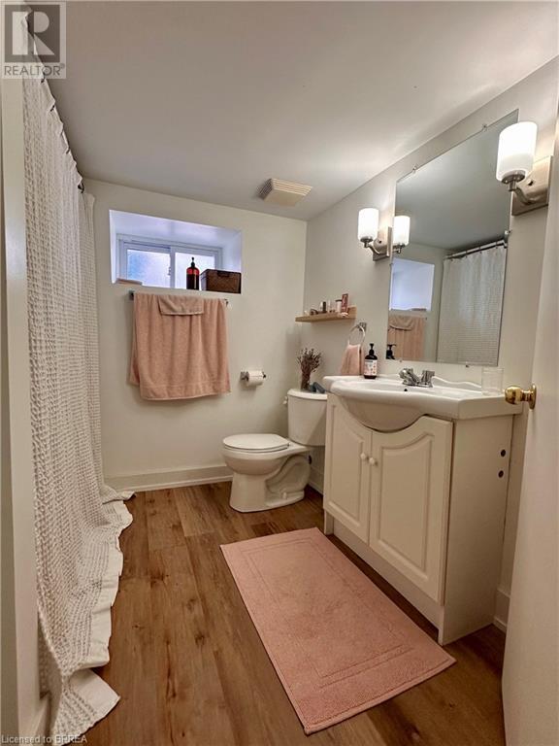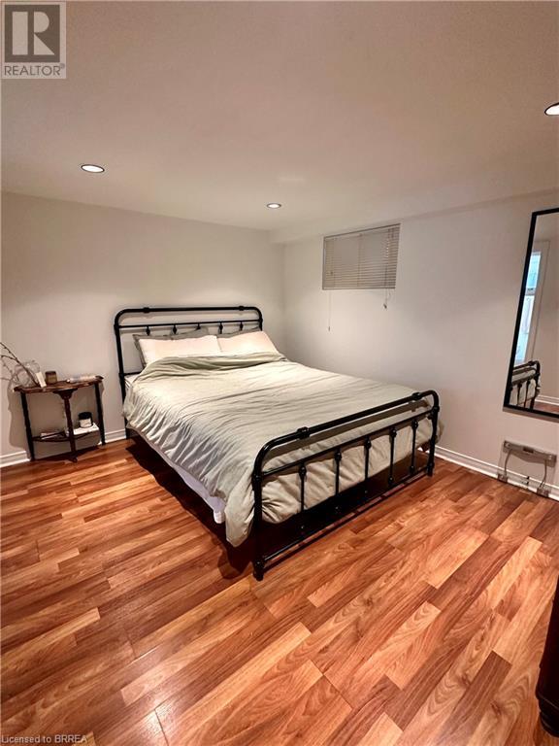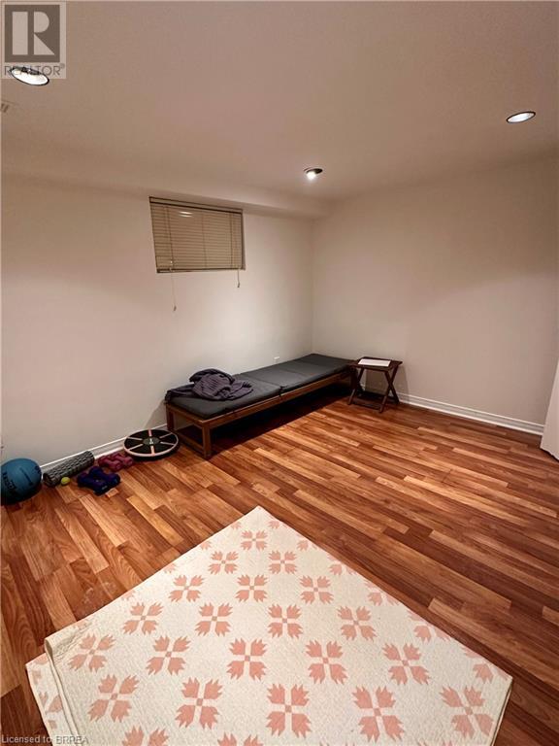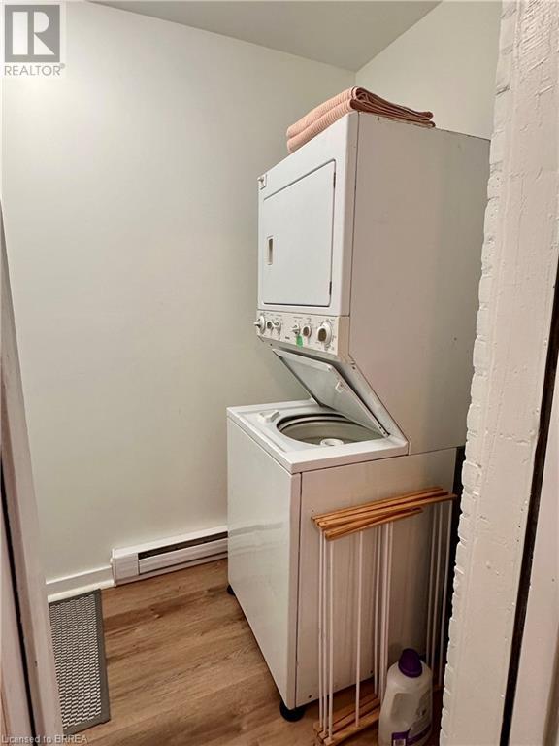2 Bedroom
1 Bathroom
1150 sqft
Central Air Conditioning
Forced Air
$2,000 Monthly
Insurance
Spacious 2-Bed, 1 Bath Rental with Modern Upgrades, Private Parking, and Ample Storage. This beautiful two-bedroom,one bathroom home offers the perfect blend of comfort and convenience. Step into an open, sun-filled living space with large windows that bathe the home in natural light throughout the day. The heart of the home is a gorgeous, fully-equipped kitchen featuring modern appliances, a walk-in pantry, an over sized quartz island, and plenty of cabinet space for all your culinary needs. The generous-sized bedrooms provide plenty of room to unwind, and the bathroom is tastefully designed for added comfort. You'll love the added convenience of in-suite laundry, eliminating trips to the laundromat. With private parking just outside, you’ll enjoy easy access to your unit, and the ample storage space ensures you’ll have room for everything. Located close to all amenities, Laurier campus, Library and major highways. Schedule a viewing today! (id:51992)
Property Details
|
MLS® Number
|
40687379 |
|
Property Type
|
Single Family |
|
Amenities Near By
|
Hospital, Park, Place Of Worship, Playground, Schools, Shopping |
|
Community Features
|
School Bus |
|
Parking Space Total
|
1 |
Building
|
Bathroom Total
|
1 |
|
Bedrooms Below Ground
|
2 |
|
Bedrooms Total
|
2 |
|
Appliances
|
Dishwasher, Dryer, Refrigerator, Stove, Washer |
|
Basement Development
|
Finished |
|
Basement Type
|
Full (finished) |
|
Construction Style Attachment
|
Detached |
|
Cooling Type
|
Central Air Conditioning |
|
Exterior Finish
|
Brick |
|
Heating Type
|
Forced Air |
|
Stories Total
|
3 |
|
Size Interior
|
1150 Sqft |
|
Type
|
House |
|
Utility Water
|
Municipal Water |
Land
|
Access Type
|
Road Access, Highway Nearby |
|
Acreage
|
No |
|
Land Amenities
|
Hospital, Park, Place Of Worship, Playground, Schools, Shopping |
|
Sewer
|
Municipal Sewage System |
|
Size Frontage
|
45 Ft |
|
Size Total Text
|
Under 1/2 Acre |
|
Zoning Description
|
Rc |
Rooms
| Level |
Type |
Length |
Width |
Dimensions |
|
Basement |
3pc Bathroom |
|
|
8'1'' x 6'4'' |
|
Basement |
Bedroom |
|
|
13'1'' x 9'11'' |
|
Basement |
Bedroom |
|
|
12'3'' x 10'6'' |
|
Main Level |
Laundry Room |
|
|
6'2'' x 4'9'' |
|
Main Level |
Pantry |
|
|
5'4'' x 4'7'' |
|
Main Level |
Eat In Kitchen |
|
|
16'0'' x 12'3'' |
|
Main Level |
Living Room/dining Room |
|
|
23'4'' x 12'5'' |

