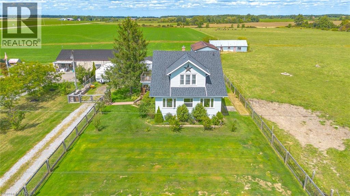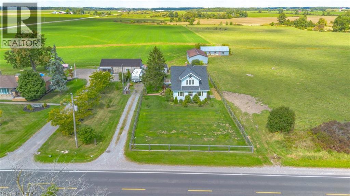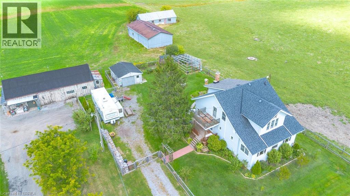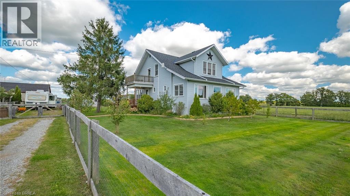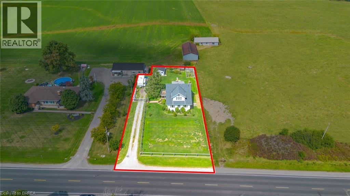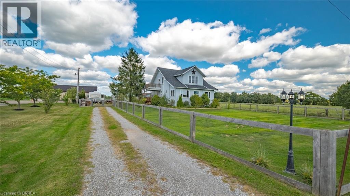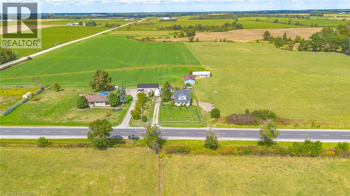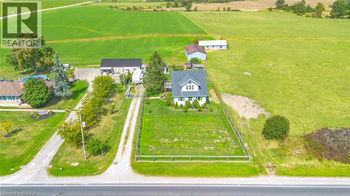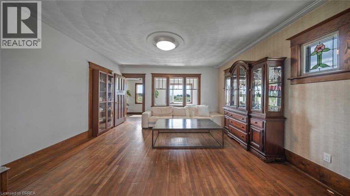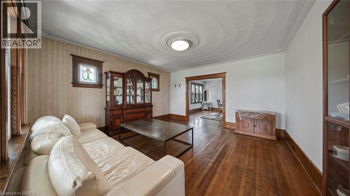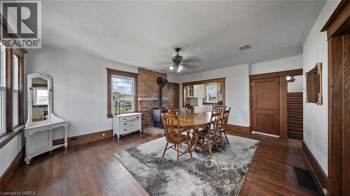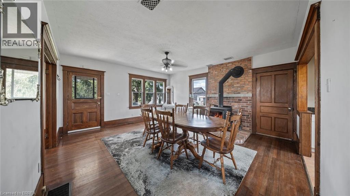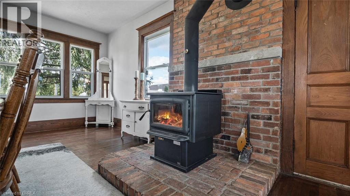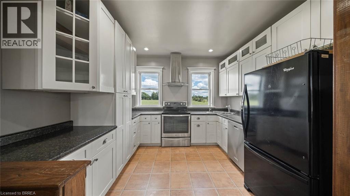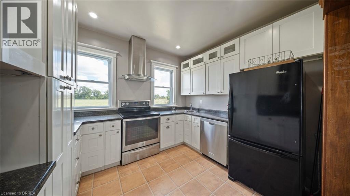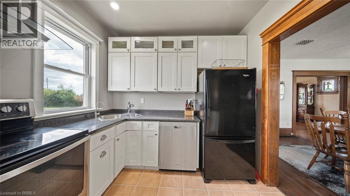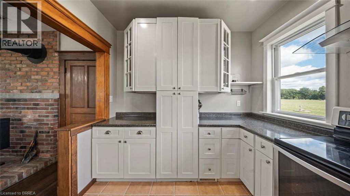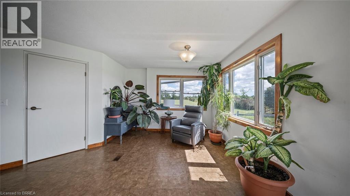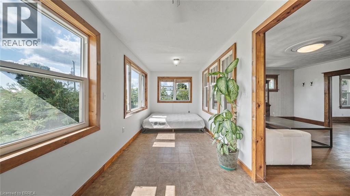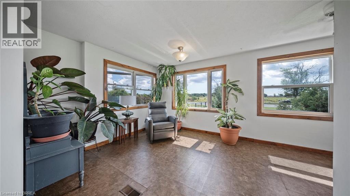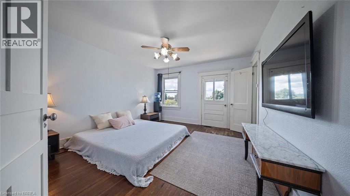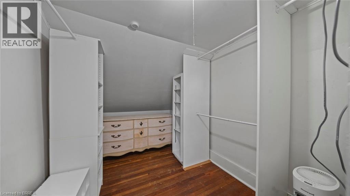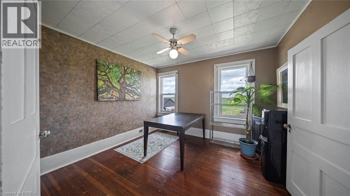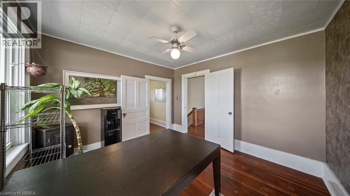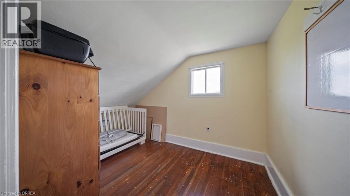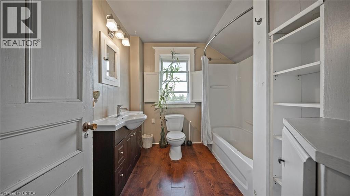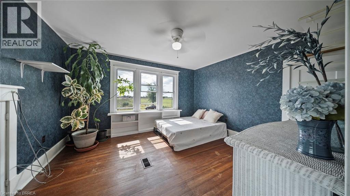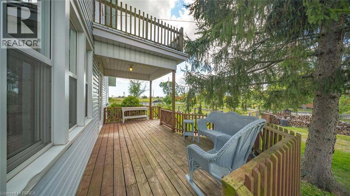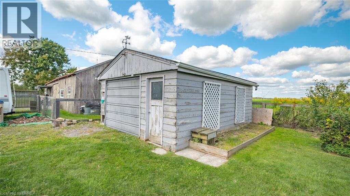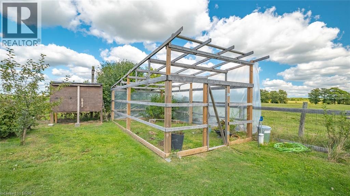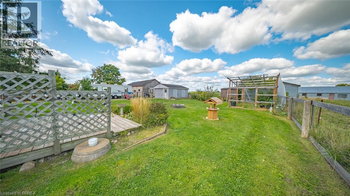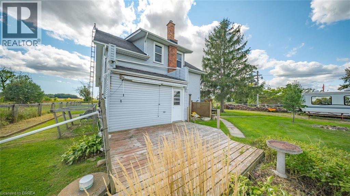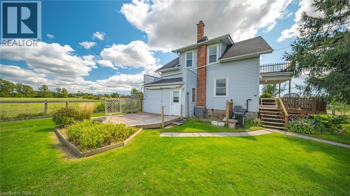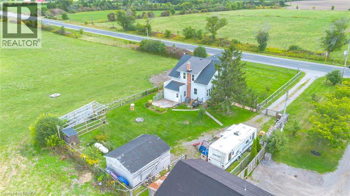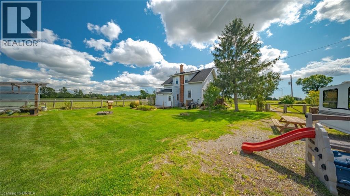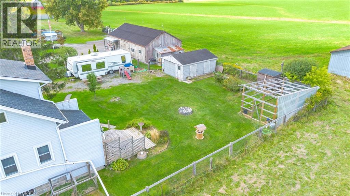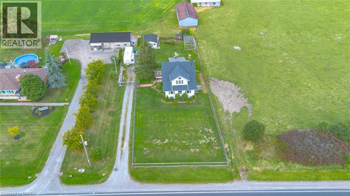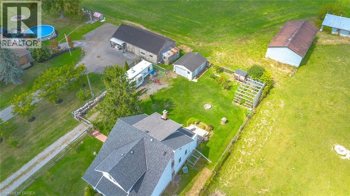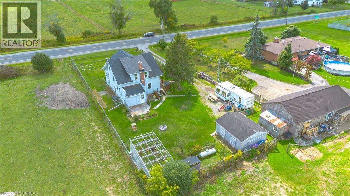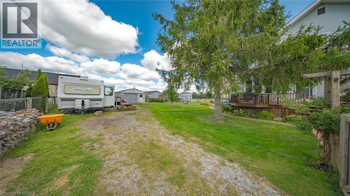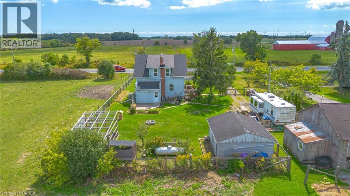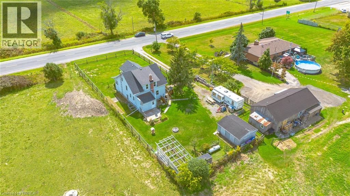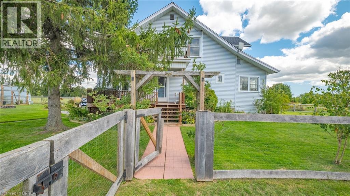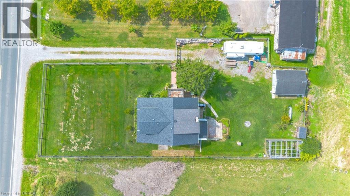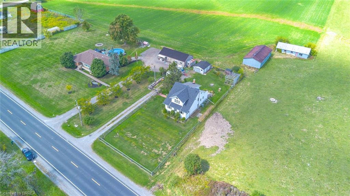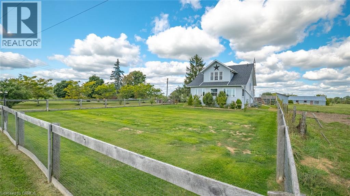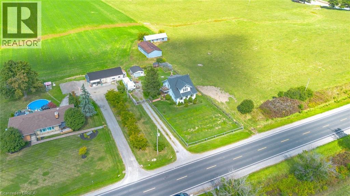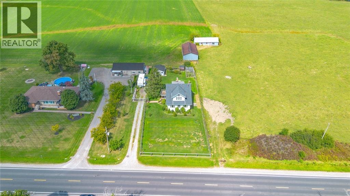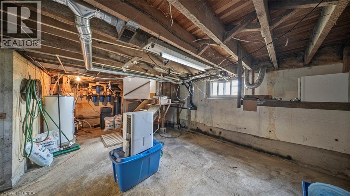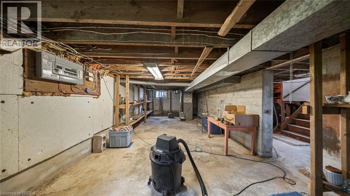3 Bedroom
2 Bathroom
2062 sqft
2 Level
Central Air Conditioning
Forced Air
$749,900
Escape to peace and quiet with this spacious 3-bedroom, 2-bathroom home nestled on a generous country lot. Natural wood floors, spacious bedrooms each with a walk-in closet, oversized windows, indoor sunroom, wood fire stove, lofted ceilings, and exposed brick; who can resist this country charm? Offering the perfect blend of comfort and opportunity, this home features a detached garage with electricity—ideal for hobbies, storage, or a workshop. It has all of the modern luxuries, while also allowing for a homestead featuring an expansive lot which provides ample space for gardens, small farm animals, or simply enjoying the beauty of wide-open spaces. Whether you’re seeking a serene retreat, room to grow, or the charm of country living, this property delivers it all. With plenty of outdoor potential and cozy indoor living, it’s a place where you can truly put down roots. Recent added features: fully fenced yard, garden beds, flower beds, peach and apple trees, a chicken coop, and a well for all of your homestead dreams! (id:51992)
Property Details
|
MLS® Number
|
40768720 |
|
Property Type
|
Single Family |
|
Amenities Near By
|
Beach, Playground |
|
Community Features
|
Quiet Area |
|
Features
|
Country Residential |
|
Parking Space Total
|
4 |
|
Structure
|
Workshop, Greenhouse |
Building
|
Bathroom Total
|
2 |
|
Bedrooms Above Ground
|
3 |
|
Bedrooms Total
|
3 |
|
Appliances
|
Dishwasher, Dryer, Refrigerator, Stove, Washer |
|
Architectural Style
|
2 Level |
|
Basement Development
|
Unfinished |
|
Basement Type
|
Full (unfinished) |
|
Construction Style Attachment
|
Detached |
|
Cooling Type
|
Central Air Conditioning |
|
Exterior Finish
|
Vinyl Siding |
|
Heating Fuel
|
Natural Gas |
|
Heating Type
|
Forced Air |
|
Stories Total
|
2 |
|
Size Interior
|
2062 Sqft |
|
Type
|
House |
|
Utility Water
|
Cistern, Well |
Parking
Land
|
Access Type
|
Highway Access |
|
Acreage
|
No |
|
Fence Type
|
Fence |
|
Land Amenities
|
Beach, Playground |
|
Sewer
|
Septic System |
|
Size Frontage
|
93 Ft |
|
Size Total Text
|
Under 1/2 Acre |
|
Zoning Description
|
Na1 |
Rooms
| Level |
Type |
Length |
Width |
Dimensions |
|
Second Level |
Bedroom |
|
|
11'10'' x 13'2'' |
|
Second Level |
Bedroom |
|
|
11'0'' x 11'3'' |
|
Second Level |
Primary Bedroom |
|
|
12'1'' x 13'10'' |
|
Second Level |
4pc Bathroom |
|
|
8'3'' x 8'7'' |
|
Basement |
Other |
|
|
29'9'' x 12'6'' |
|
Basement |
Other |
|
|
25'5'' x 12'10'' |
|
Main Level |
Bonus Room |
|
|
18'8'' x 12'1'' |
|
Main Level |
3pc Bathroom |
|
|
10'2'' x 7'4'' |
|
Main Level |
Sunroom |
|
|
7'10'' x 14'11'' |
|
Main Level |
Kitchen |
|
|
10'11'' x 9'2'' |
|
Main Level |
Living Room |
|
|
15'6'' x 14'7'' |
|
Main Level |
Dining Room |
|
|
27'0'' x 20'5'' |

