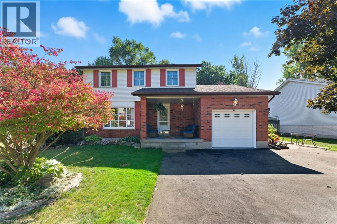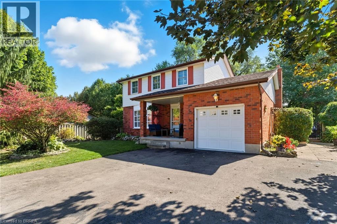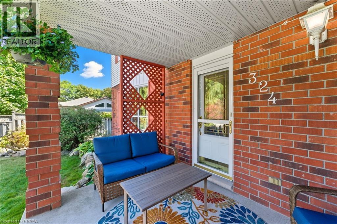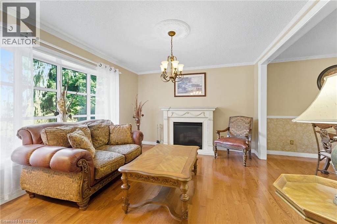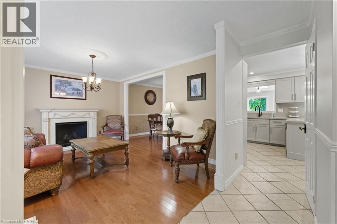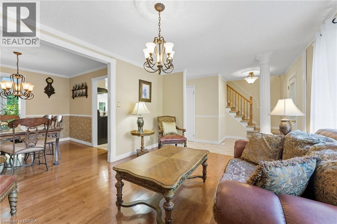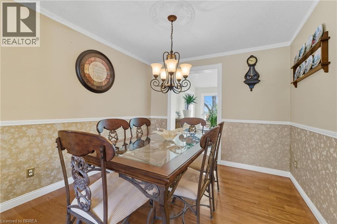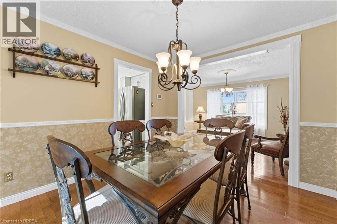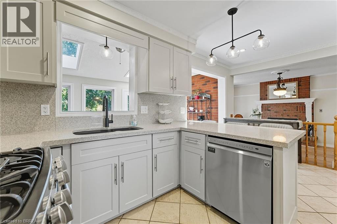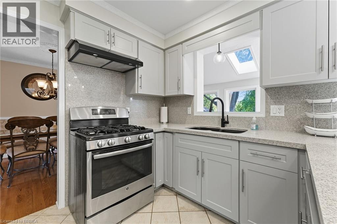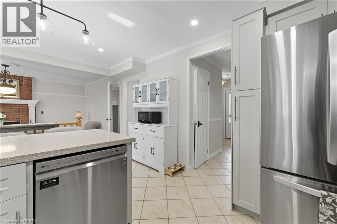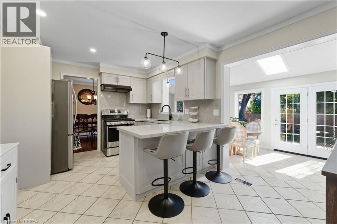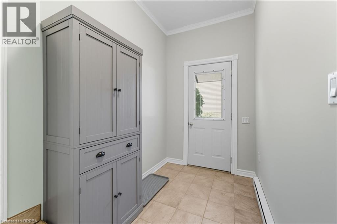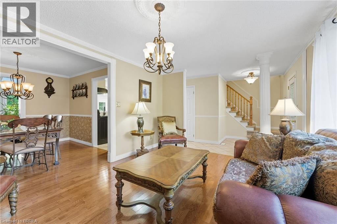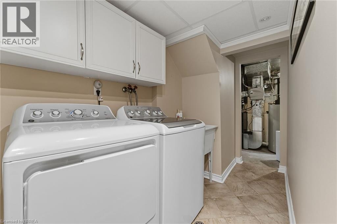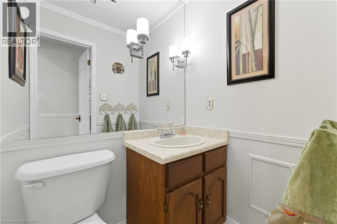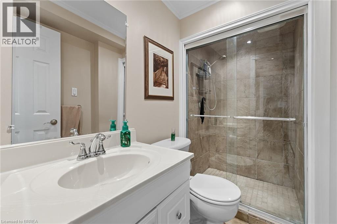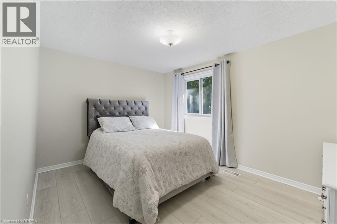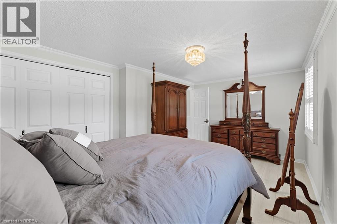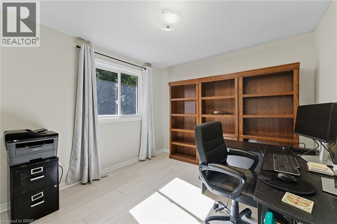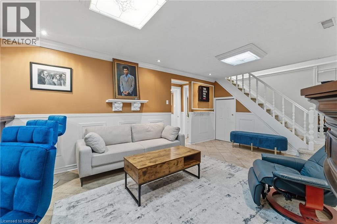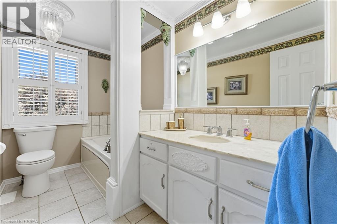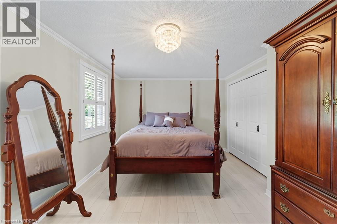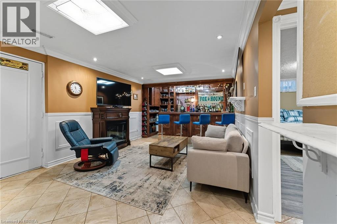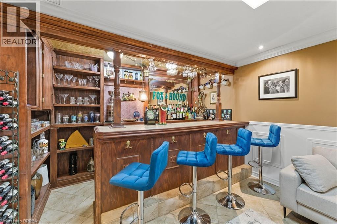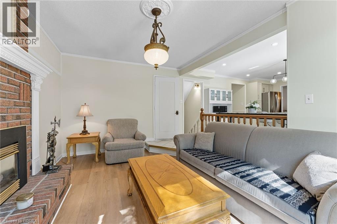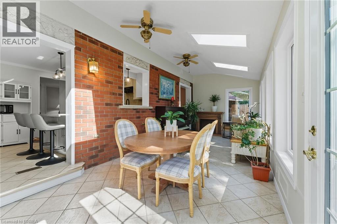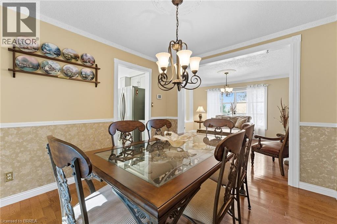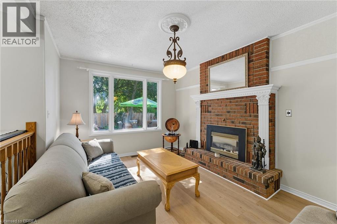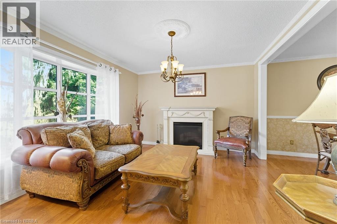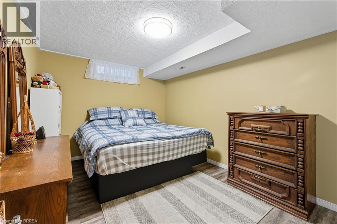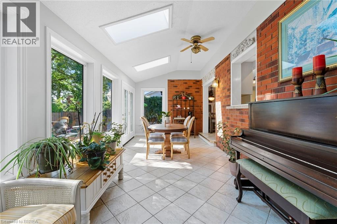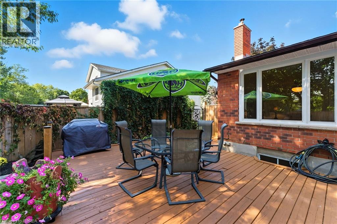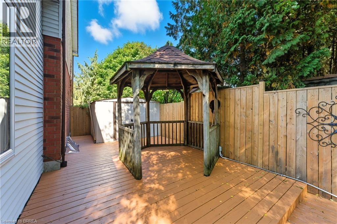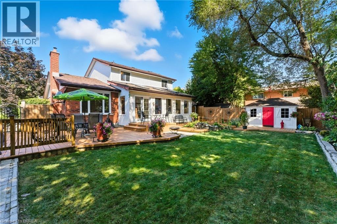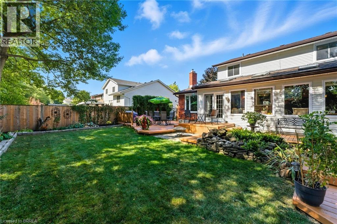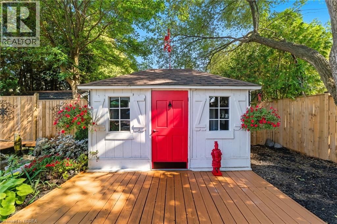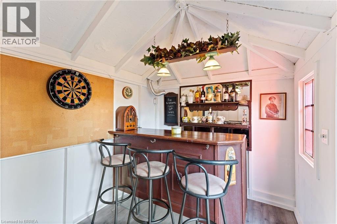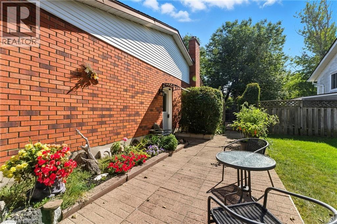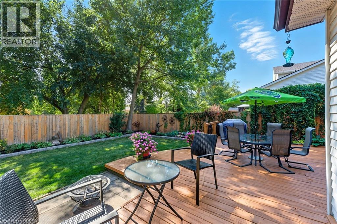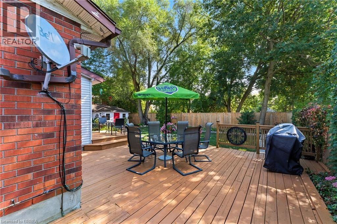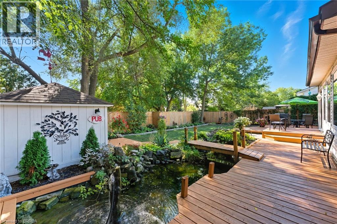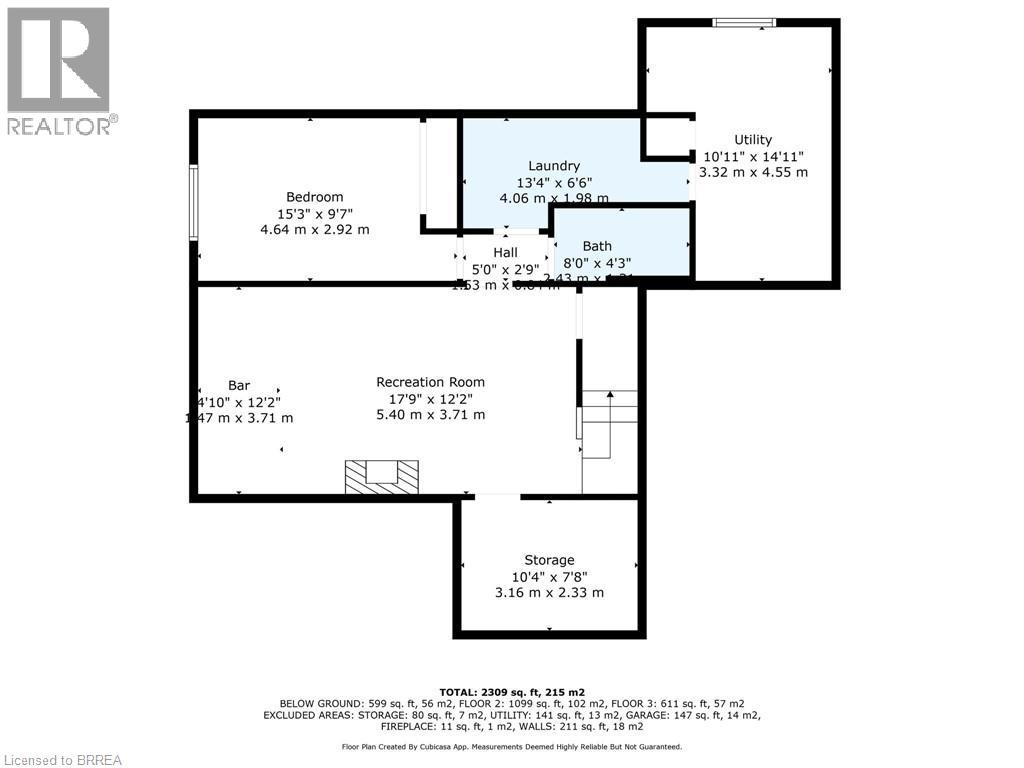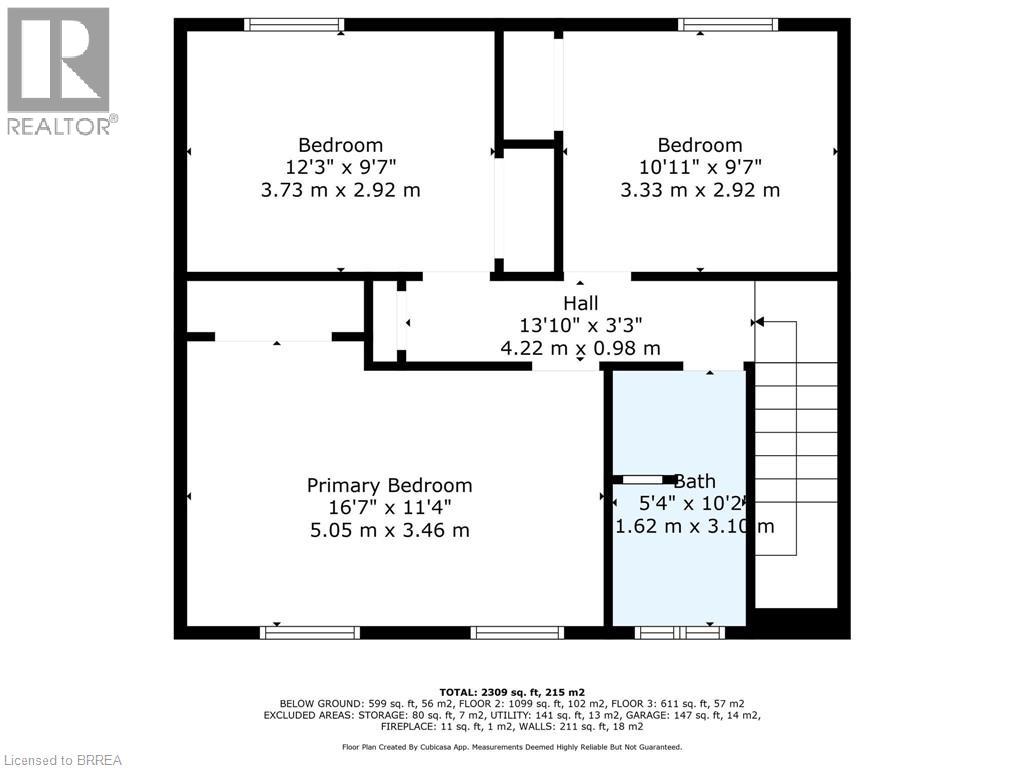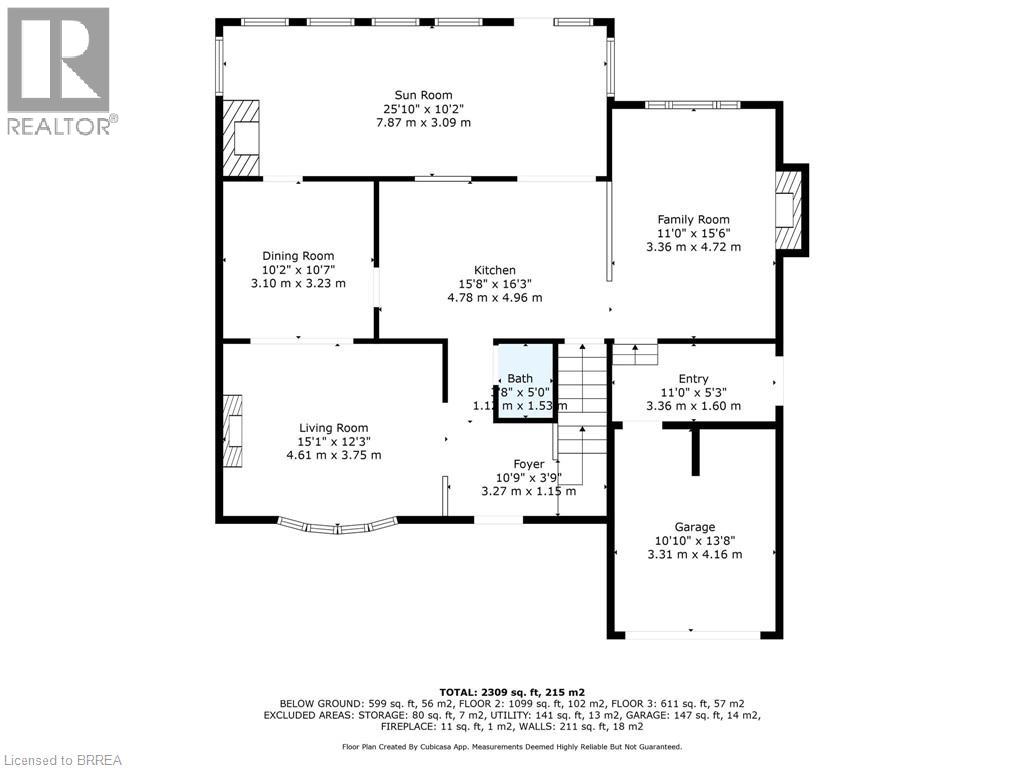4 Bedroom
3 Bathroom
2521 sqft
2 Level
Fireplace
Central Air Conditioning
Forced Air
$939,000
Do you love to entertain? Check out this 4 bedroom, 3 bathroom home with over 2300 sq ft of finished living space. New quartz kitchen with breakfast bar, sunken family room with fireplace and new flooring, formal dining room and living room with hardwood floors. You will love spending time in the four season, south facing, Florida room with plenty of natural light and space to gather. Finished rec room in the basement complete with a bar - a great space to watch the game! Attached garage plus a newly paved 3 car wide driveway for plenty of parking. The mudroom at the back of the garage is a great space for the kids coats and boots. The private fenced backyard features professional landscaping, a covered gazebo, a deck that spans the width of the home and a backyard pub that makes a great man cave or she-shed! A very well maintained home, walking distance to Shades Mills Conservation Area. (id:51992)
Property Details
|
MLS® Number
|
40771441 |
|
Property Type
|
Single Family |
|
Amenities Near By
|
Park, Place Of Worship, Playground, Public Transit, Schools, Shopping |
|
Community Features
|
Quiet Area |
|
Equipment Type
|
None |
|
Features
|
Conservation/green Belt, Paved Driveway, Gazebo, Private Yard |
|
Parking Space Total
|
4 |
|
Rental Equipment Type
|
None |
|
Structure
|
Shed |
Building
|
Bathroom Total
|
3 |
|
Bedrooms Above Ground
|
3 |
|
Bedrooms Below Ground
|
1 |
|
Bedrooms Total
|
4 |
|
Appliances
|
Central Vacuum, Dishwasher, Dryer, Refrigerator, Stove, Water Softener, Washer |
|
Architectural Style
|
2 Level |
|
Basement Development
|
Finished |
|
Basement Type
|
Full (finished) |
|
Constructed Date
|
1984 |
|
Construction Style Attachment
|
Detached |
|
Cooling Type
|
Central Air Conditioning |
|
Exterior Finish
|
Brick, Vinyl Siding |
|
Fireplace Fuel
|
Electric |
|
Fireplace Present
|
Yes |
|
Fireplace Total
|
4 |
|
Fireplace Type
|
Other - See Remarks |
|
Foundation Type
|
Poured Concrete |
|
Half Bath Total
|
1 |
|
Heating Fuel
|
Natural Gas |
|
Heating Type
|
Forced Air |
|
Stories Total
|
2 |
|
Size Interior
|
2521 Sqft |
|
Type
|
House |
|
Utility Water
|
Municipal Water |
Parking
Land
|
Access Type
|
Road Access |
|
Acreage
|
No |
|
Fence Type
|
Fence |
|
Land Amenities
|
Park, Place Of Worship, Playground, Public Transit, Schools, Shopping |
|
Sewer
|
Municipal Sewage System |
|
Size Depth
|
101 Ft |
|
Size Frontage
|
64 Ft |
|
Size Total Text
|
Under 1/2 Acre |
|
Zoning Description
|
R4 |
Rooms
| Level |
Type |
Length |
Width |
Dimensions |
|
Second Level |
Bedroom |
|
|
10'11'' x 9'7'' |
|
Second Level |
Bedroom |
|
|
12'3'' x 9'7'' |
|
Second Level |
Bedroom |
|
|
16'7'' x 11'4'' |
|
Second Level |
4pc Bathroom |
|
|
Measurements not available |
|
Basement |
Other |
|
|
4'10'' x 12'2'' |
|
Basement |
Recreation Room |
|
|
17'9'' x 12'2'' |
|
Basement |
Laundry Room |
|
|
13'4'' x 8'6'' |
|
Basement |
Bedroom |
|
|
15'3'' x 9'7'' |
|
Basement |
3pc Bathroom |
|
|
Measurements not available |
|
Main Level |
Sunroom |
|
|
25'10'' x 10'2'' |
|
Main Level |
Mud Room |
|
|
11'0'' x 5'3'' |
|
Main Level |
Family Room |
|
|
15'6'' x 11'0'' |
|
Main Level |
Kitchen |
|
|
16'3'' x 15'8'' |
|
Main Level |
Dining Room |
|
|
10'7'' x 10'2'' |
|
Main Level |
2pc Bathroom |
|
|
Measurements not available |
|
Main Level |
Living Room |
|
|
15'1'' x 12'3'' |

