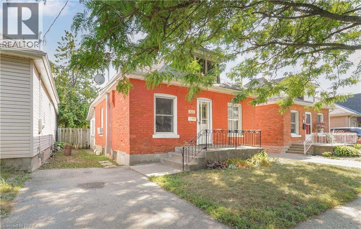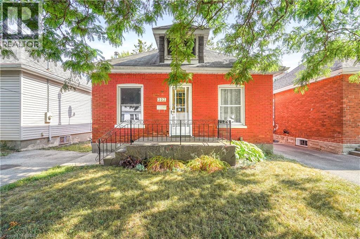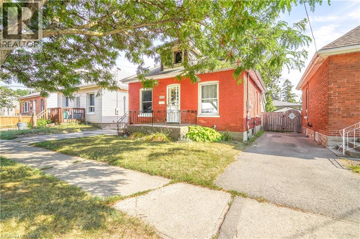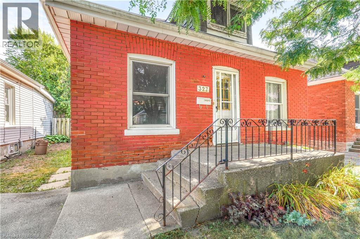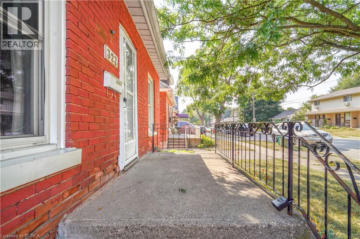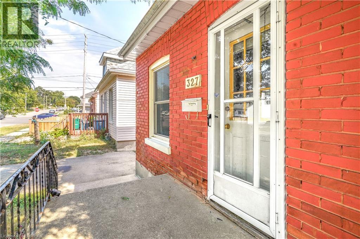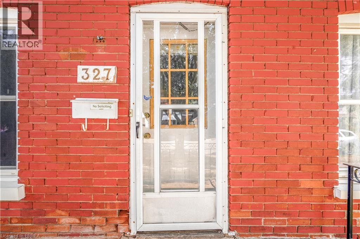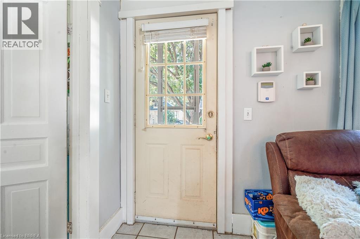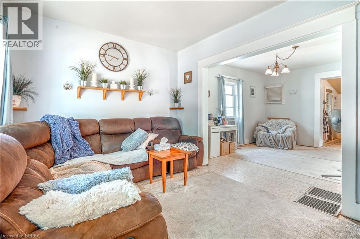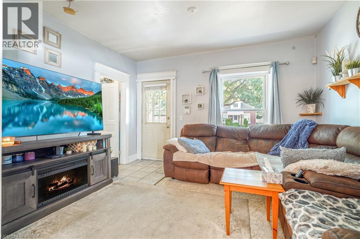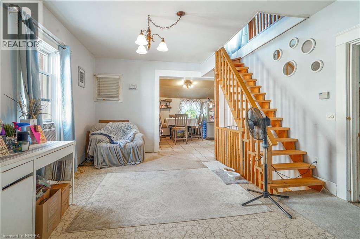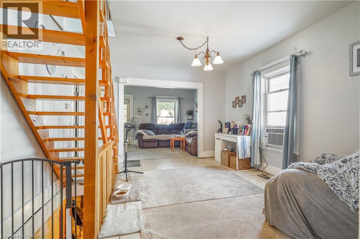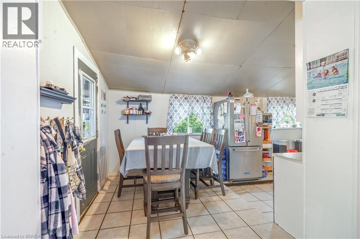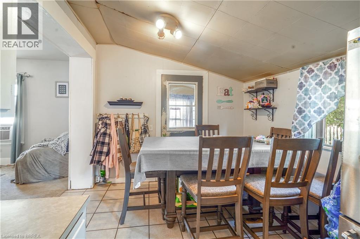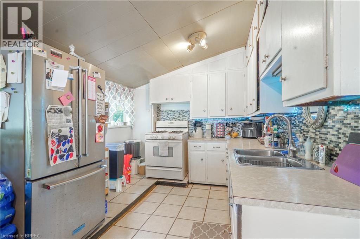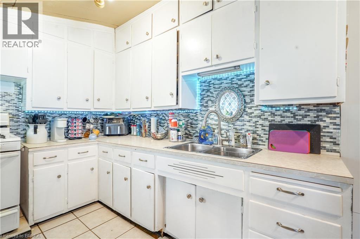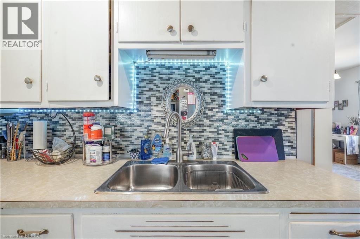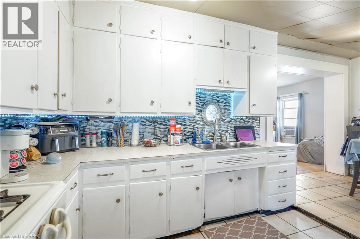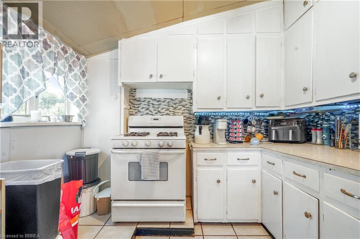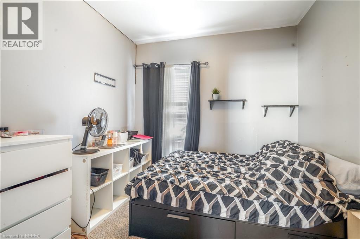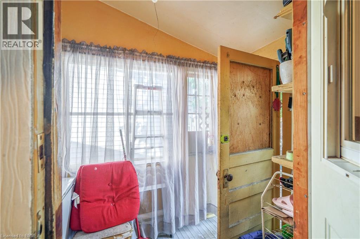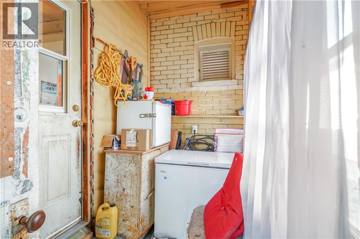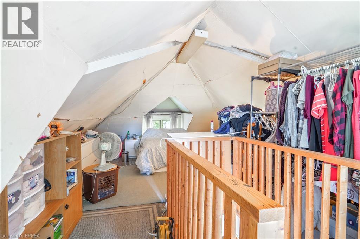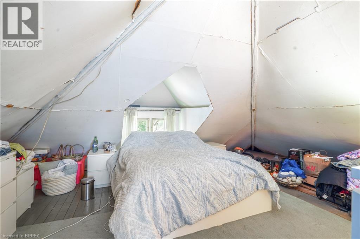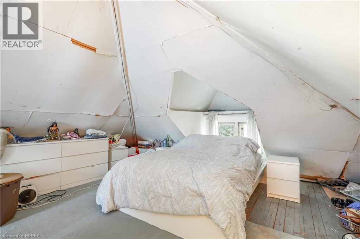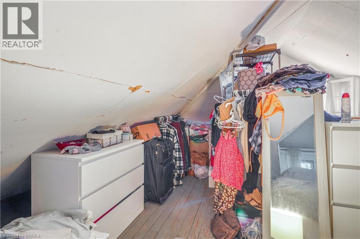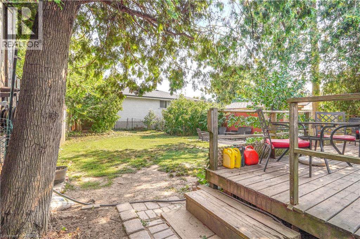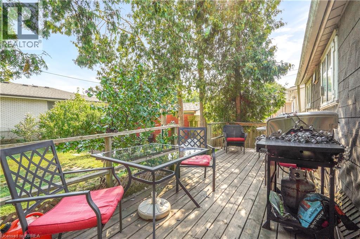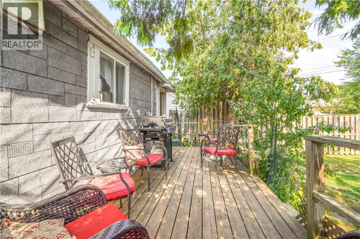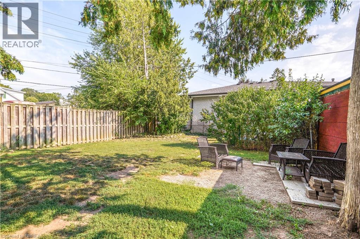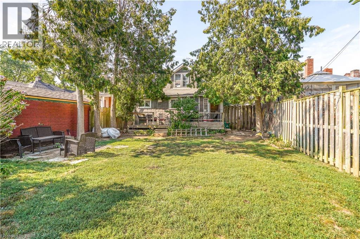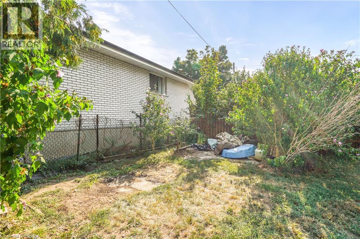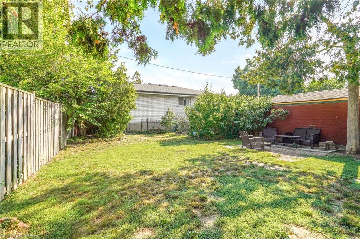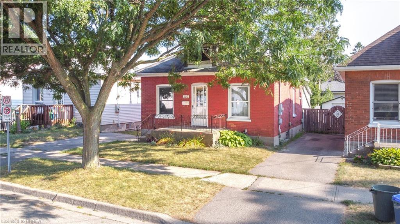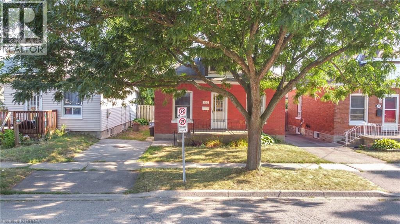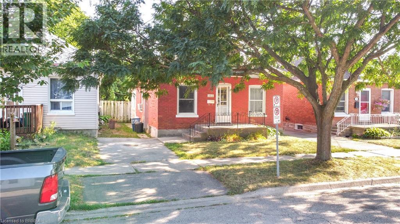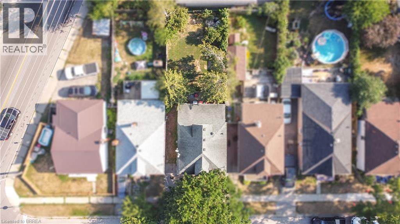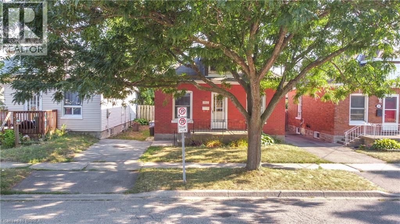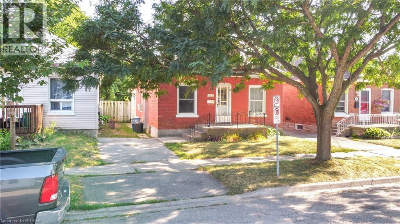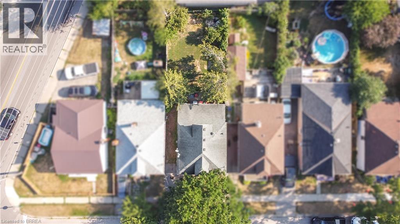2 Bedroom
1 Bathroom
1071 sqft
Bungalow
Window Air Conditioner
Forced Air
$329,000
Attention Investors and First-Time Buyers! Check out this lovely brick home that has lots of potential featuring a spacious living room for entertaining, a formal dining room for family meals, an eat-in kitchen with a door that leads out to a mudroom and then to the big backyard, a convenient 4pc. bathroom on the main floor, stairs leading up to a loft area that could be used as a master bedroom or for a private office or playroom, and the full basement offers plenty of storage space and possibilities. You can enjoy hosting summer barbecues with family and friends in the fully fenced backyard. An excellent opportunity to create your own equity in this solid brick home in a great neighbourhood that's close to parks, schools, shopping, trails, and highway access. Book a viewing for this spacious home before it’s gone! (id:51992)
Property Details
|
MLS® Number
|
40759248 |
|
Property Type
|
Single Family |
|
Amenities Near By
|
Place Of Worship, Playground, Public Transit, Schools, Shopping |
|
Community Features
|
Quiet Area, Community Centre |
|
Equipment Type
|
None |
|
Parking Space Total
|
1 |
|
Rental Equipment Type
|
None |
Building
|
Bathroom Total
|
1 |
|
Bedrooms Above Ground
|
2 |
|
Bedrooms Total
|
2 |
|
Appliances
|
Dryer, Refrigerator, Stove, Washer |
|
Architectural Style
|
Bungalow |
|
Basement Development
|
Unfinished |
|
Basement Type
|
Full (unfinished) |
|
Construction Style Attachment
|
Detached |
|
Cooling Type
|
Window Air Conditioner |
|
Exterior Finish
|
Brick, Shingles |
|
Foundation Type
|
Poured Concrete |
|
Heating Fuel
|
Natural Gas |
|
Heating Type
|
Forced Air |
|
Stories Total
|
1 |
|
Size Interior
|
1071 Sqft |
|
Type
|
House |
|
Utility Water
|
Municipal Water |
Land
|
Access Type
|
Highway Access |
|
Acreage
|
No |
|
Fence Type
|
Fence |
|
Land Amenities
|
Place Of Worship, Playground, Public Transit, Schools, Shopping |
|
Sewer
|
Municipal Sewage System |
|
Size Depth
|
100 Ft |
|
Size Frontage
|
32 Ft |
|
Size Irregular
|
0.061 |
|
Size Total
|
0.061 Ac|under 1/2 Acre |
|
Size Total Text
|
0.061 Ac|under 1/2 Acre |
|
Zoning Description
|
Rc |
Rooms
| Level |
Type |
Length |
Width |
Dimensions |
|
Second Level |
Loft |
|
|
11'6'' x 10'8'' |
|
Basement |
Storage |
|
|
10'7'' x 9'2'' |
|
Basement |
Utility Room |
|
|
12'10'' x 11'8'' |
|
Basement |
Storage |
|
|
8'9'' x 8'0'' |
|
Basement |
Laundry Room |
|
|
14'6'' x 8'9'' |
|
Main Level |
4pc Bathroom |
|
|
8'2'' x 6'1'' |
|
Main Level |
Bedroom |
|
|
8'9'' x 5'9'' |
|
Main Level |
Bedroom |
|
|
9'2'' x 9'0'' |
|
Main Level |
Eat In Kitchen |
|
|
17'7'' x 9'4'' |
|
Main Level |
Dining Room |
|
|
13'10'' x 9'10'' |
|
Main Level |
Living Room |
|
|
12'7'' x 10'2'' |

