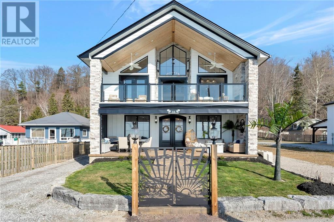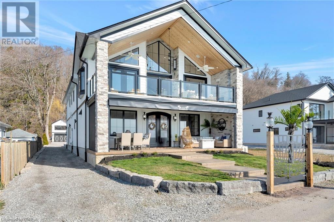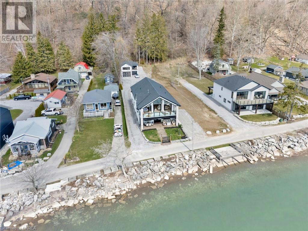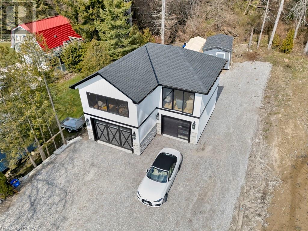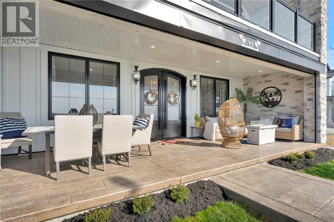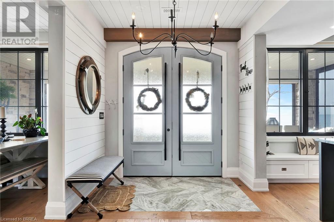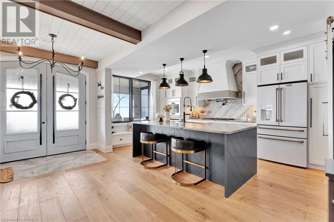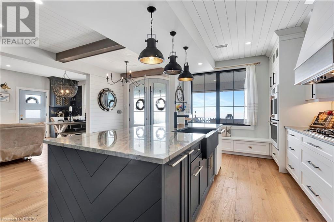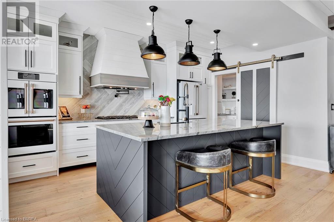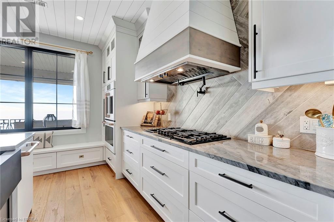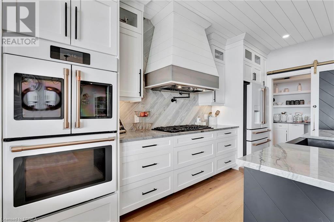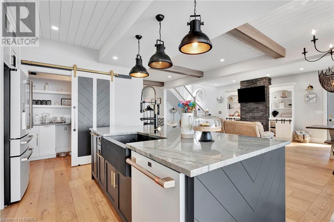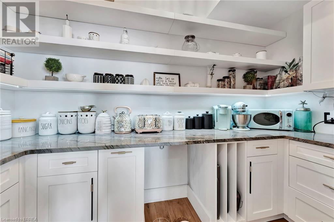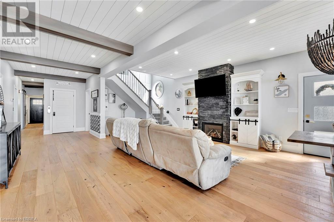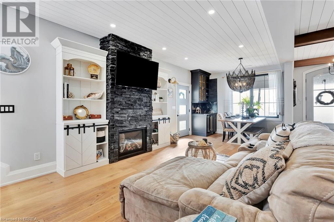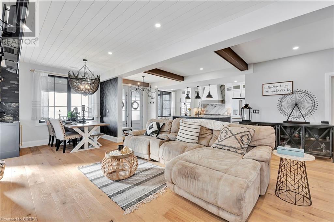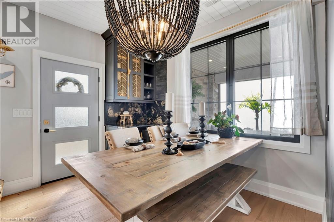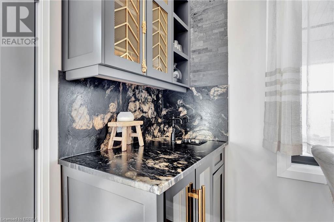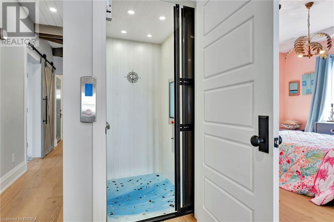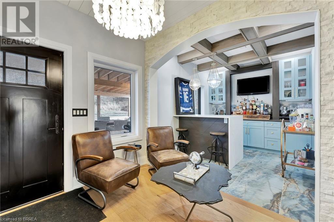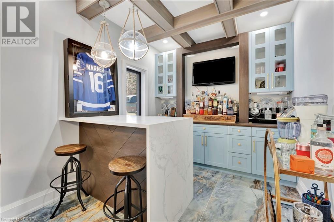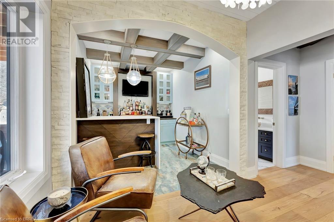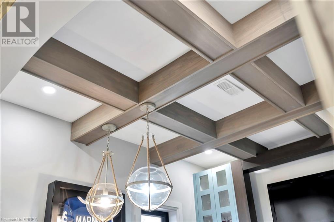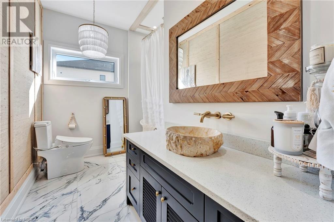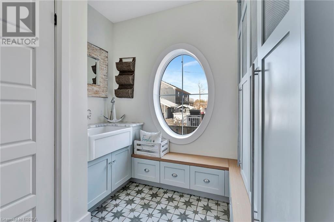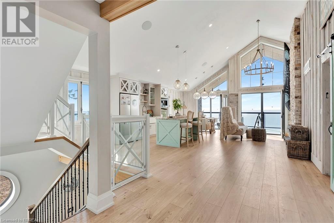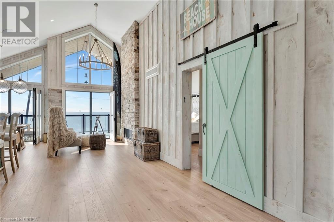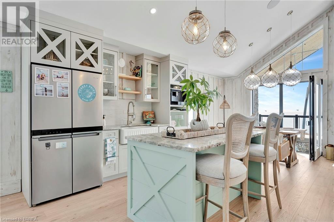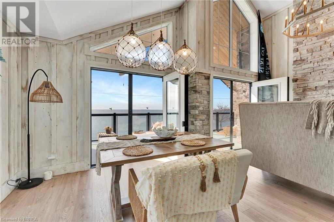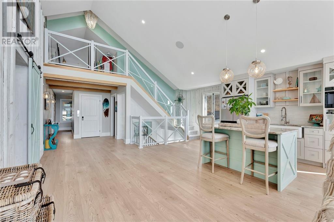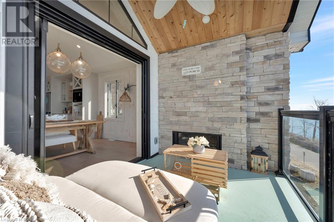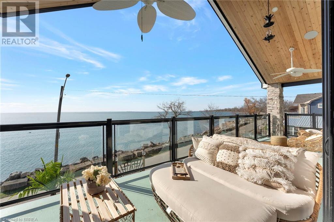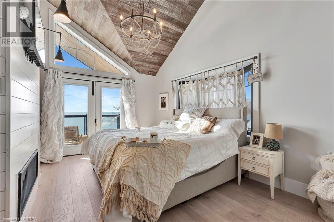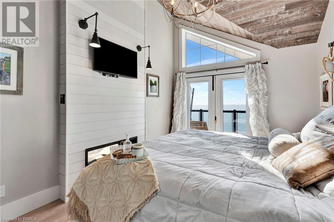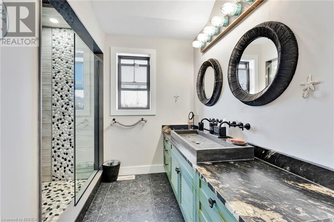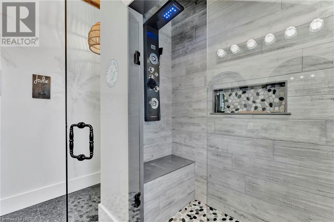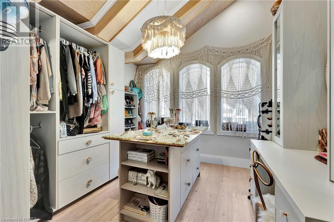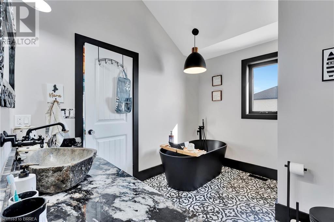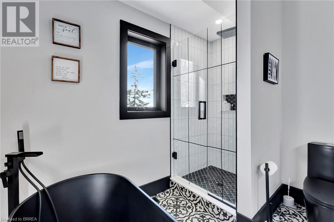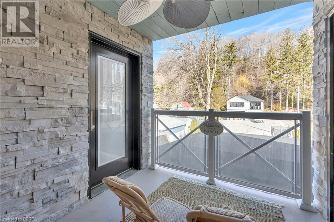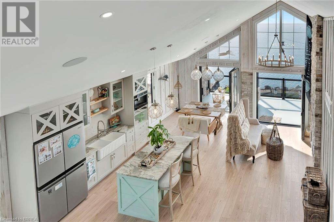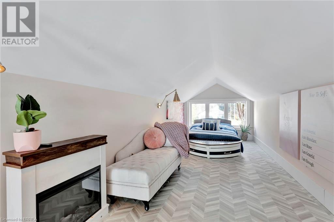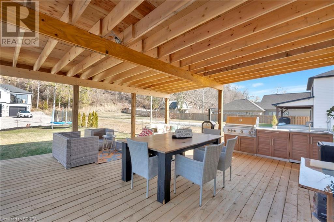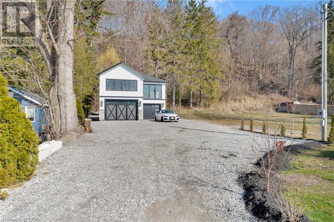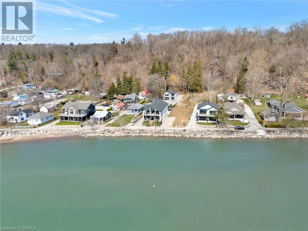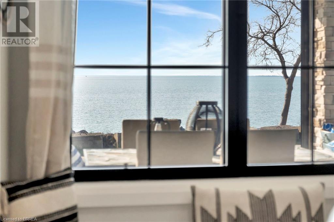5 Bedroom
3 Bathroom
3898 sqft
Fireplace
Central Air Conditioning
In Floor Heating, Forced Air, Radiant Heat
Waterfront
Landscaped
$2,675,000
Introducing an unparalleled gem nestled on the tranquil shores of a Lake Erie. This newly constructed masterpiece is the epitome of luxury living. Boasting over 3800 square feet of meticulously crafted living space, every detail of this lakefront sanctuary exudes opulence and elegance. Upon arrival, you're greeted by a grand facade that hints at the splendor within. Step inside to discover a symphony of high-end finishes and exquisite craftsmanship, with no expense spared in creating a residence that epitomizes sophistication. The heart of this home is a gourmet kitchen that would delight even the most discerning chef, featuring top-of-the-line appliances, custom cabinetry, and luxurious countertops. Entertain guests in the expansive living areas, where windows offer breathtaking views of the serene waterfront. Retreat to the lavish primary suite, complete with a spa-like ensuite bathroom and balcony overlooking the shimmering lake. Four additional bedrooms provide ample space for family and guests, with the potential for even more accommodations to be added. Outside, the allure continues with a detached triple car garage measuring 30 feet by 27 feet, offering the possibility of a guest house above it for added versatility. Situated on a sprawling lot on a street with no through traffic. With the highest quality materials and finishes throughout, this lakefront haven represents the pinnacle of luxury living. Don't miss your chance to experience the unparalleled beauty and tranquility of this magnificent residence. (id:51992)
Property Details
|
MLS® Number
|
40570893 |
|
Property Type
|
Single Family |
|
Amenities Near By
|
Beach, Marina, Playground, Schools, Shopping |
|
Communication Type
|
High Speed Internet |
|
Community Features
|
School Bus |
|
Features
|
Cul-de-sac, Conservation/green Belt, Crushed Stone Driveway, Automatic Garage Door Opener |
|
Parking Space Total
|
23 |
|
Structure
|
Porch, Breakwater |
|
View Type
|
Lake View |
|
Water Front Name
|
Lake Erie |
|
Water Front Type
|
Waterfront |
Building
|
Bathroom Total
|
3 |
|
Bedrooms Above Ground
|
5 |
|
Bedrooms Total
|
5 |
|
Appliances
|
Dishwasher, Dryer, Refrigerator, Sauna, Washer, Gas Stove(s), Hood Fan, Wine Fridge, Garage Door Opener |
|
Basement Type
|
None |
|
Constructed Date
|
2022 |
|
Construction Style Attachment
|
Detached |
|
Cooling Type
|
Central Air Conditioning |
|
Exterior Finish
|
Stone, Vinyl Siding, Hardboard |
|
Fireplace Present
|
Yes |
|
Fireplace Total
|
3 |
|
Fireplace Type
|
Other - See Remarks |
|
Fixture
|
Ceiling Fans |
|
Heating Fuel
|
Propane |
|
Heating Type
|
In Floor Heating, Forced Air, Radiant Heat |
|
Stories Total
|
3 |
|
Size Interior
|
3898 Sqft |
|
Type
|
House |
Parking
|
Attached Garage
|
|
|
Detached Garage
|
|
Land
|
Access Type
|
Water Access |
|
Acreage
|
No |
|
Land Amenities
|
Beach, Marina, Playground, Schools, Shopping |
|
Landscape Features
|
Landscaped |
|
Sewer
|
Septic System |
|
Size Frontage
|
47 Ft |
|
Size Total Text
|
Under 1/2 Acre |
|
Surface Water
|
Lake |
|
Zoning Description
|
L |
Rooms
| Level |
Type |
Length |
Width |
Dimensions |
|
Second Level |
Bedroom |
|
|
12'4'' x 10'6'' |
|
Second Level |
Laundry Room |
|
|
10'6'' x 7'8'' |
|
Second Level |
3pc Bathroom |
|
|
Measurements not available |
|
Second Level |
Primary Bedroom |
|
|
25'3'' x 10'6'' |
|
Second Level |
Bedroom |
|
|
12'8'' x 10'7'' |
|
Second Level |
4pc Bathroom |
|
|
Measurements not available |
|
Second Level |
Kitchen |
|
|
10'9'' x 8'3'' |
|
Second Level |
Family Room |
|
|
30'6'' x 20'2'' |
|
Third Level |
Bedroom |
|
|
31'8'' x 9'0'' |
|
Main Level |
Utility Room |
|
|
10'5'' x 7'2'' |
|
Main Level |
Mud Room |
|
|
10'5'' x 7'11'' |
|
Main Level |
Other |
|
|
14'8'' x 8'7'' |
|
Main Level |
Gym |
|
|
12'0'' x 10'5'' |
|
Main Level |
Den |
|
|
10'7'' x 9'2'' |
|
Main Level |
4pc Bathroom |
|
|
Measurements not available |
|
Main Level |
Bedroom |
|
|
10'8'' x 10'4'' |
|
Main Level |
Office |
|
|
10'5'' x 7'0'' |
|
Main Level |
Pantry |
|
|
10'5'' x 5'1'' |
|
Main Level |
Eat In Kitchen |
|
|
16'0'' x 10'9'' |
|
Main Level |
Dining Room |
|
|
11'3'' x 9'1'' |
|
Main Level |
Living Room |
|
|
19'11'' x 19'7'' |
|
Main Level |
Foyer |
|
|
9'1'' x 8'4'' |

