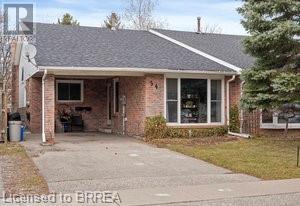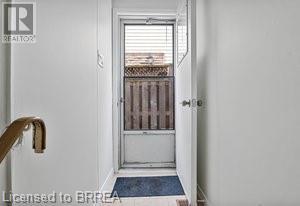4 Bedroom
2 Bathroom
1632 sqft
None
Forced Air
$539,900
North end semi offers upper two levels as a rented three bedroom apartment with long term tenants. Lower level vacant apartment has fireplace, three piece bath, kitchen ( needs cabinets), laundry and very large extra finished space to use as the new buyer would like. Side driveway, carport and yard. Great proximity to schools shopping, bus route . Same owner for long term. Could be a way to get started in the housing market and use icome from tenant to pay mortgage if new owner lives in second unit. Or good income provider by leasing out the second unit again. (id:51992)
Property Details
|
MLS® Number
|
40708430 |
|
Property Type
|
Single Family |
|
Amenities Near By
|
Park, Playground, Public Transit, Schools |
|
Community Features
|
Quiet Area, School Bus |
|
Equipment Type
|
Water Heater |
|
Features
|
In-law Suite |
|
Parking Space Total
|
2 |
|
Rental Equipment Type
|
Water Heater |
Building
|
Bathroom Total
|
2 |
|
Bedrooms Above Ground
|
3 |
|
Bedrooms Below Ground
|
1 |
|
Bedrooms Total
|
4 |
|
Appliances
|
Dryer, Refrigerator, Washer |
|
Basement Development
|
Finished |
|
Basement Type
|
Full (finished) |
|
Constructed Date
|
1978 |
|
Construction Style Attachment
|
Semi-detached |
|
Cooling Type
|
None |
|
Exterior Finish
|
Brick |
|
Heating Fuel
|
Natural Gas |
|
Heating Type
|
Forced Air |
|
Size Interior
|
1632 Sqft |
|
Type
|
House |
|
Utility Water
|
Municipal Water |
Parking
Land
|
Acreage
|
No |
|
Land Amenities
|
Park, Playground, Public Transit, Schools |
|
Sewer
|
Municipal Sewage System |
|
Size Depth
|
110 Ft |
|
Size Frontage
|
30 Ft |
|
Size Total Text
|
Under 1/2 Acre |
|
Zoning Description
|
R2 |
Rooms
| Level |
Type |
Length |
Width |
Dimensions |
|
Basement |
3pc Bathroom |
|
|
Measurements not available |
|
Basement |
Bedroom |
|
|
11'9'' x 11'2'' |
|
Basement |
Living Room |
|
|
12'8'' x 17'4'' |
|
Lower Level |
Den |
|
|
12'0'' x 19'5'' |
|
Lower Level |
Eat In Kitchen |
|
|
8'3'' x 14'11'' |
|
Main Level |
Bedroom |
|
|
12'3'' x 7'11'' |
|
Main Level |
Bedroom |
|
|
11'4'' x 8'11'' |
|
Main Level |
Primary Bedroom |
|
|
9'10'' x 12'1'' |
|
Main Level |
4pc Bathroom |
|
|
Measurements not available |
|
Main Level |
Living Room/dining Room |
|
|
8'11'' x 30'4'' |
|
Main Level |
Kitchen |
|
|
8'10'' x 9'9'' |










