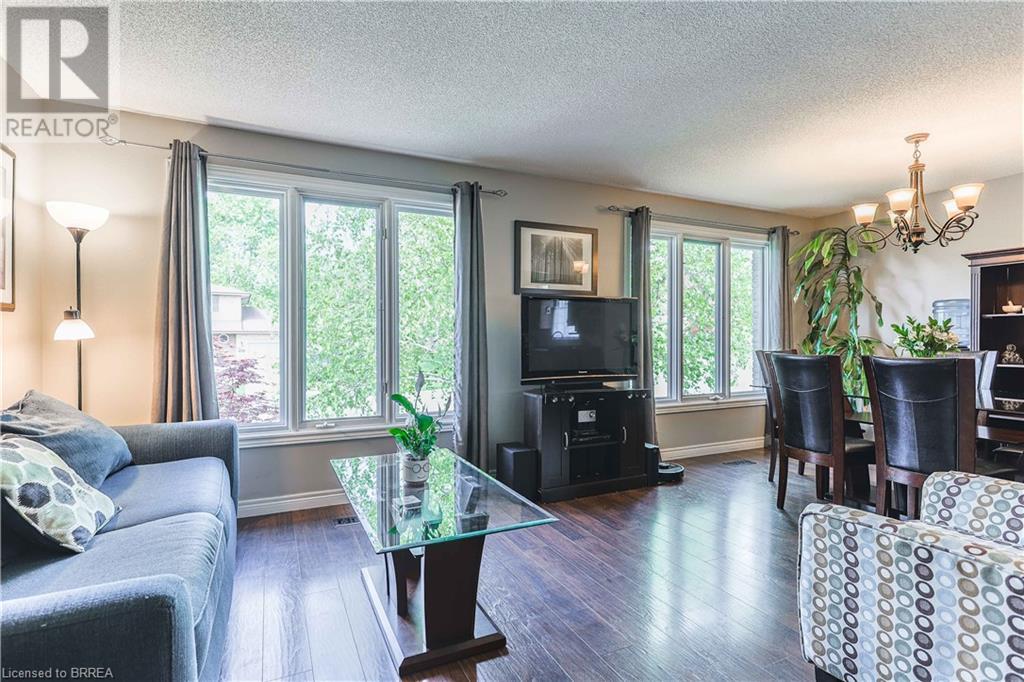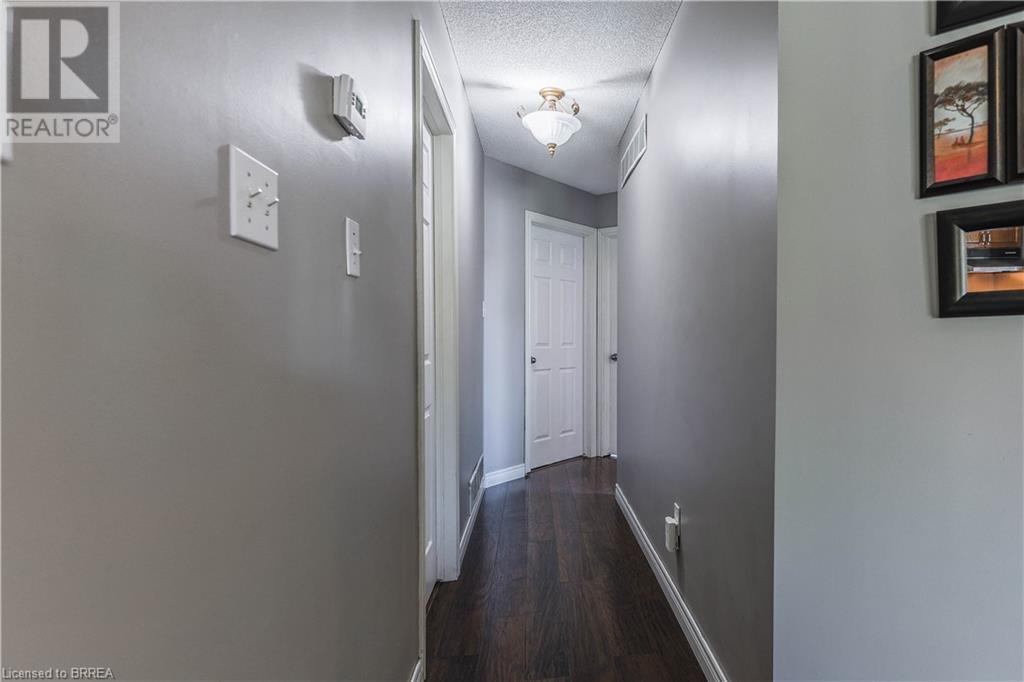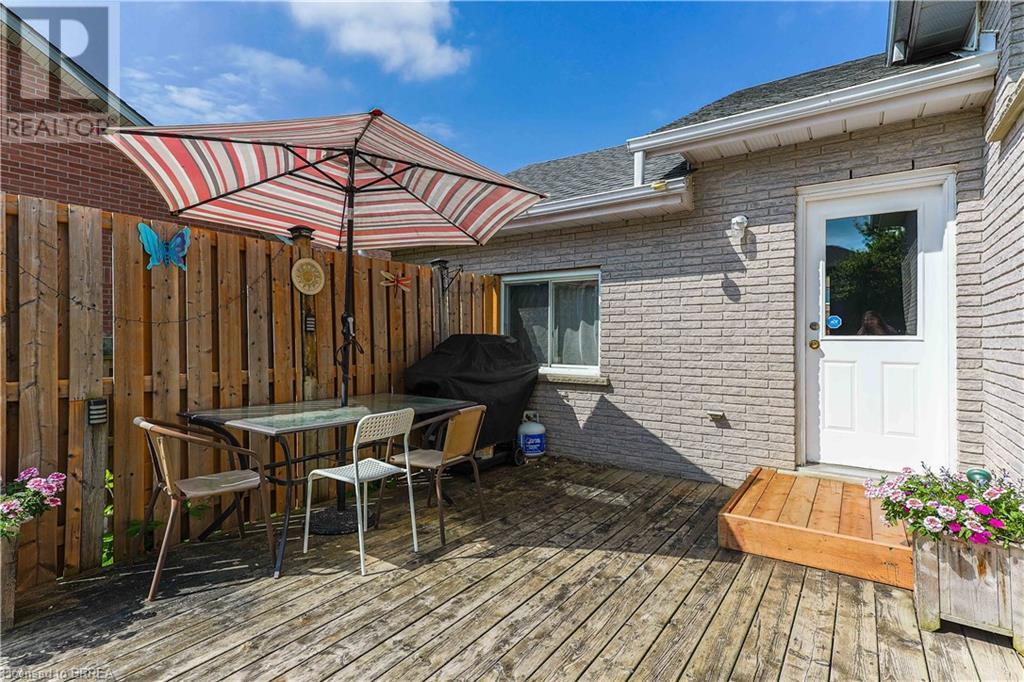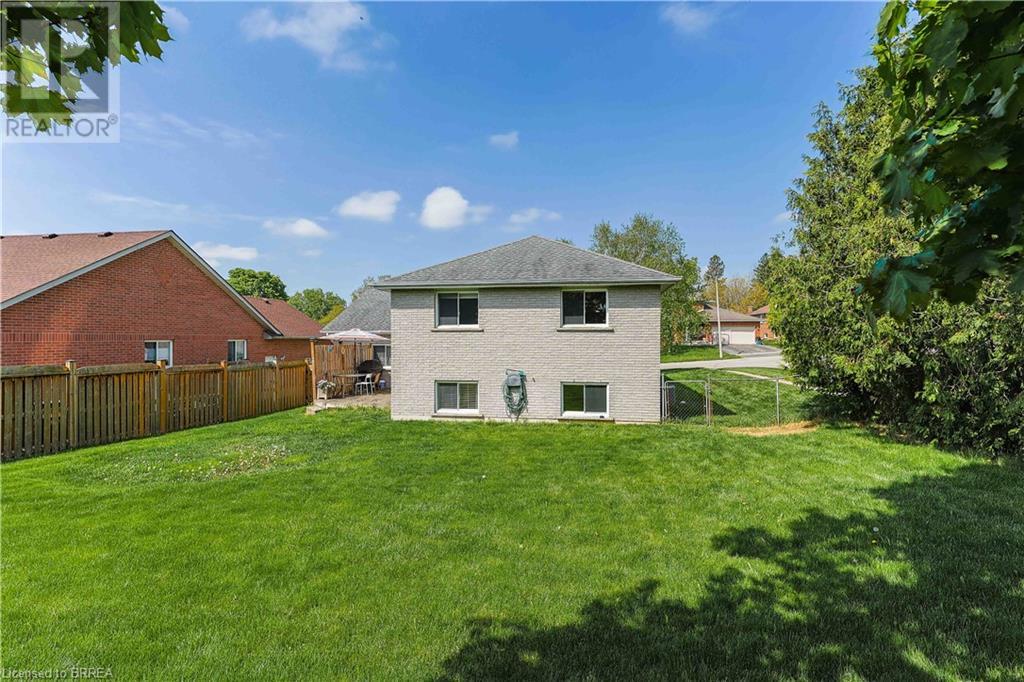4 Bedroom
2 Bathroom
1176 sqft
Raised Bungalow
Central Air Conditioning
Forced Air
$858,000
Welcome to your next chapter in the charming village of St. George-where small town warmth meets everyday conveniences. This beautifully maintained raised bungalow sits proudly on a spacious corner lot in one of the area's most family friendly neighbourhoods. Step inside a freshly painted interior with a smart, functional layout designed for modern living. The main floor features three bright bedrooms, while the lower level includes a fourth bedroom and a versatile bonus room ideal as a fifth bedroom, office, or playroom. The expansive lower level rec room is filled with natural light, making it perfect for cozy movie nights, play space, or a home gym. With two full bathrooms, an attached single-car garage, and a double-wide driveway, this home offers both practicality and ease of living. Outside, enjoy the tranquility of a quiet street and the perks of community living-parks, trails, and top rated schools are all just a short walk away. Come see what makes life in St. George so special-this well-cared-for home is ready for its next chapter! (id:51992)
Property Details
|
MLS® Number
|
40726718 |
|
Property Type
|
Single Family |
|
Amenities Near By
|
Playground |
|
Community Features
|
Quiet Area |
|
Equipment Type
|
Water Heater |
|
Features
|
Paved Driveway, Country Residential |
|
Parking Space Total
|
3 |
|
Rental Equipment Type
|
Water Heater |
Building
|
Bathroom Total
|
2 |
|
Bedrooms Above Ground
|
3 |
|
Bedrooms Below Ground
|
1 |
|
Bedrooms Total
|
4 |
|
Appliances
|
Dishwasher, Dryer, Refrigerator, Stove, Washer |
|
Architectural Style
|
Raised Bungalow |
|
Basement Development
|
Finished |
|
Basement Type
|
Full (finished) |
|
Constructed Date
|
1995 |
|
Construction Style Attachment
|
Detached |
|
Cooling Type
|
Central Air Conditioning |
|
Exterior Finish
|
Brick Veneer |
|
Heating Fuel
|
Natural Gas |
|
Heating Type
|
Forced Air |
|
Stories Total
|
1 |
|
Size Interior
|
1176 Sqft |
|
Type
|
House |
|
Utility Water
|
Municipal Water |
Parking
Land
|
Acreage
|
No |
|
Land Amenities
|
Playground |
|
Sewer
|
Municipal Sewage System |
|
Size Frontage
|
45 Ft |
|
Size Total Text
|
Under 1/2 Acre |
|
Zoning Description
|
R1 |
Rooms
| Level |
Type |
Length |
Width |
Dimensions |
|
Basement |
Recreation Room |
|
|
Measurements not available |
|
Basement |
3pc Bathroom |
|
|
Measurements not available |
|
Basement |
Bedroom |
|
|
14'0'' x 10'2'' |
|
Main Level |
Bedroom |
|
|
10'10'' x 8'10'' |
|
Main Level |
4pc Bathroom |
|
|
Measurements not available |
|
Main Level |
Primary Bedroom |
|
|
12'0'' x 11'0'' |
|
Main Level |
Bedroom |
|
|
11'4'' x 9'10'' |
|
Main Level |
Kitchen |
|
|
12'6'' x 11'4'' |
|
Main Level |
Dining Room |
|
|
11'6'' x 11'4'' |
|
Main Level |
Living Room |
|
|
20'0'' x 10'0'' |

















































