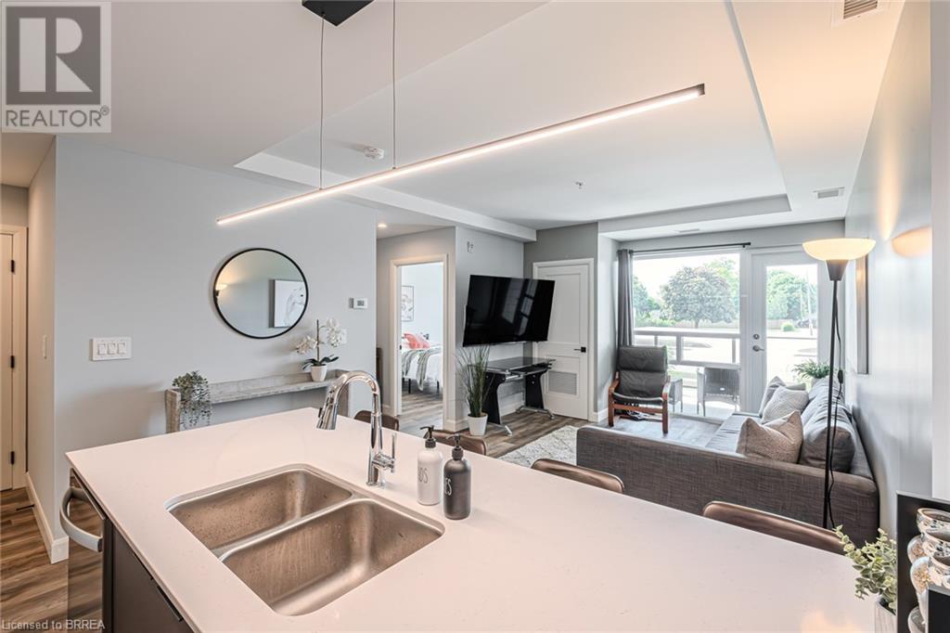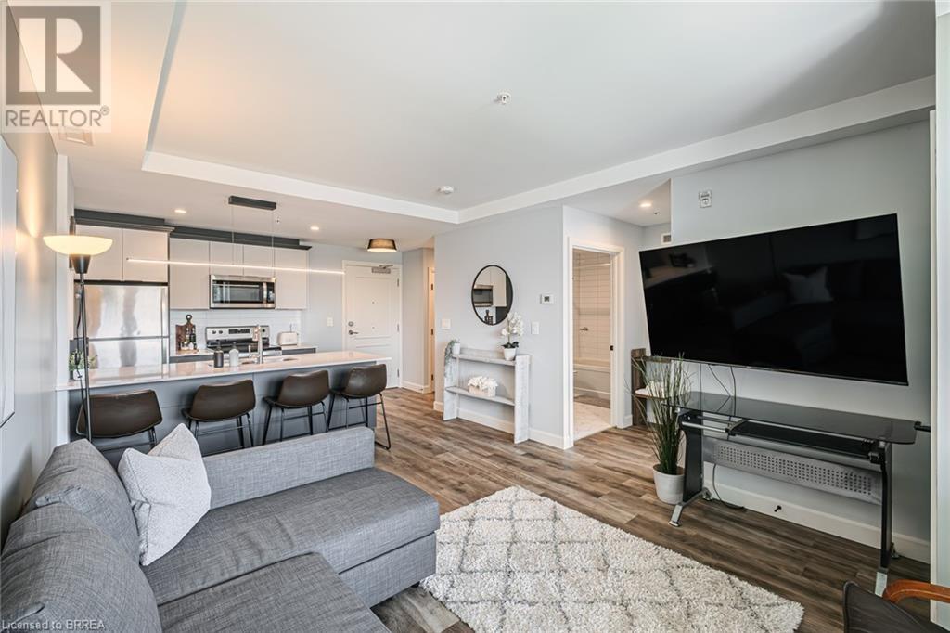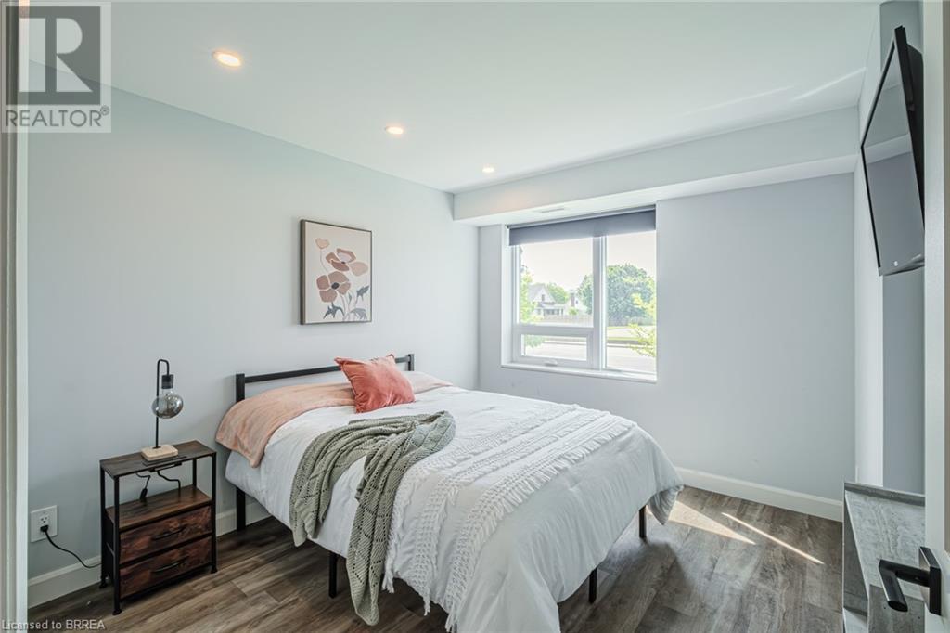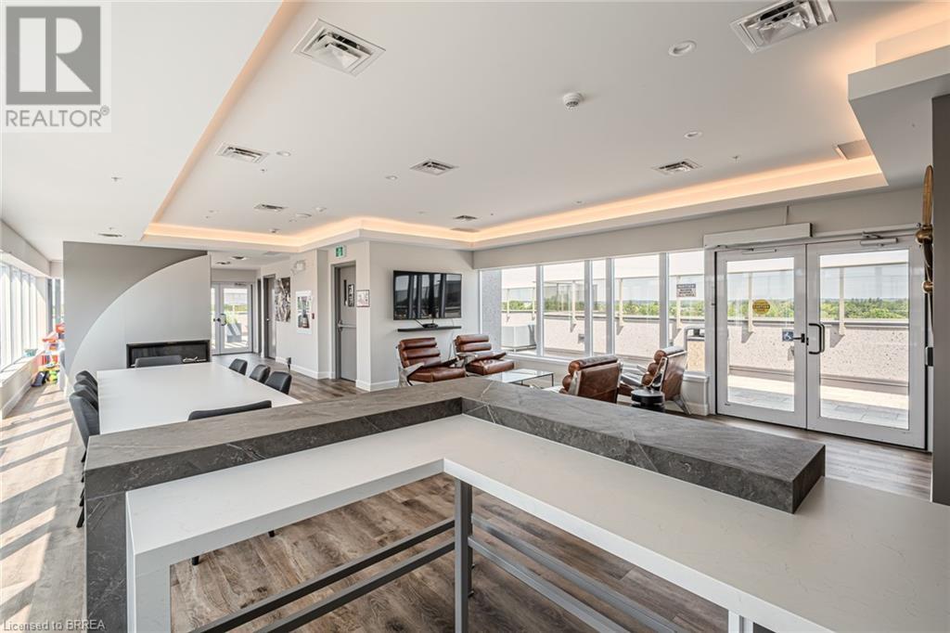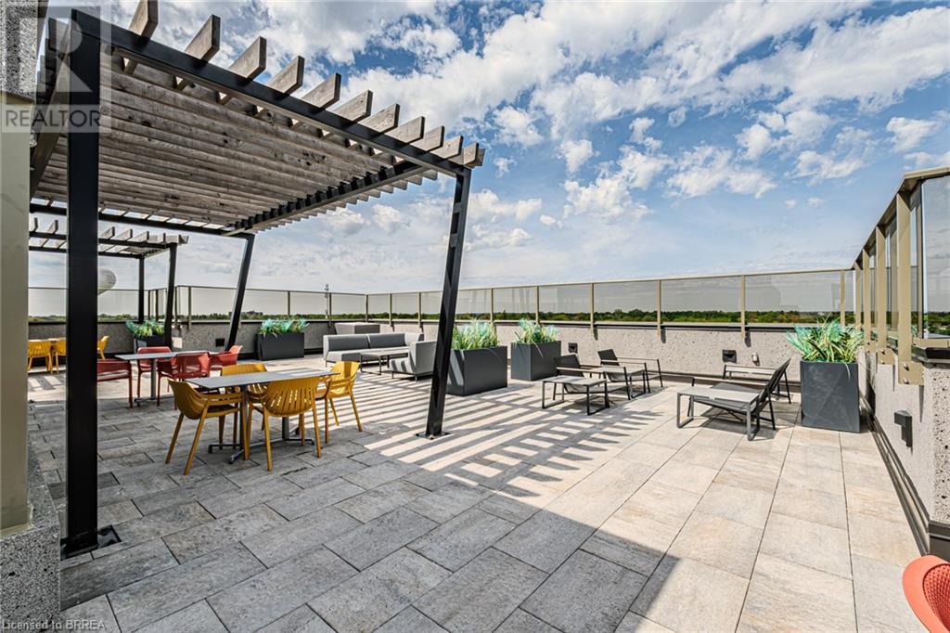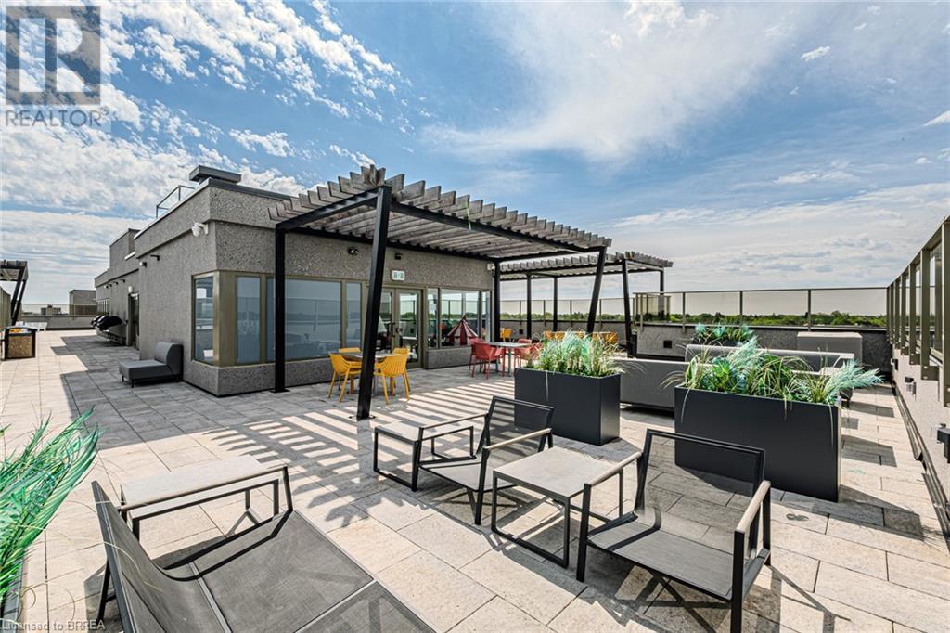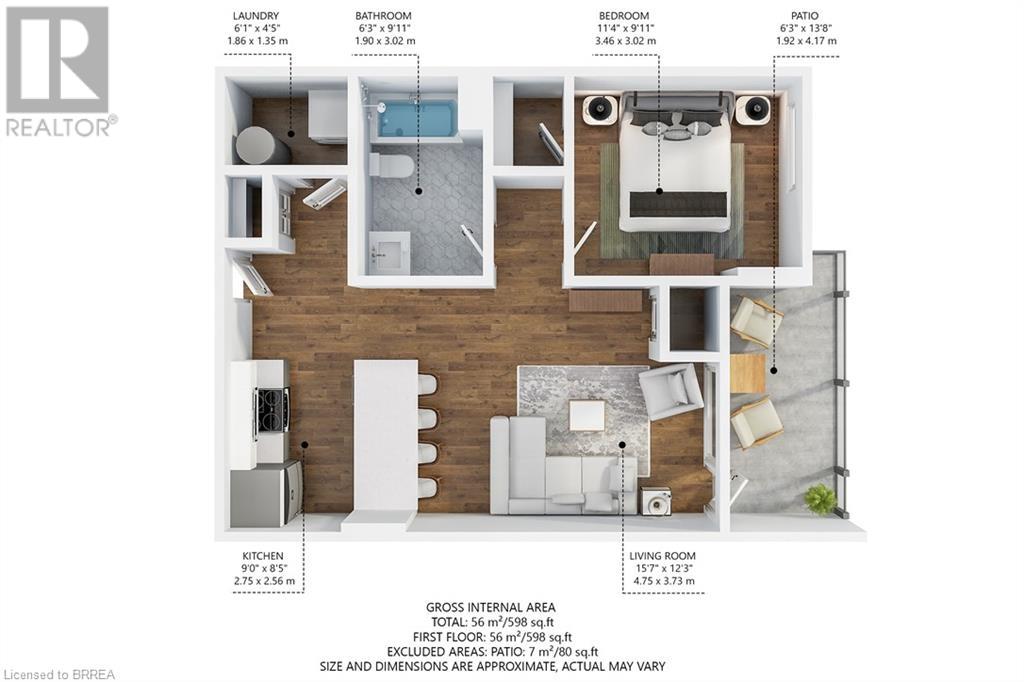$439,900Maintenance, Insurance, Common Area Maintenance, Landscaping, Property Management
$364.78 Monthly
Maintenance, Insurance, Common Area Maintenance, Landscaping, Property Management
$364.78 MonthlyWelcome to this lovely main floor condo at The Landing in Brantford! This bright and modern 1-bedroom suite is perfect for anyone looking for comfort and convenience. This special unit has wide doorways and a large bathroom, making it easy to move around with walkers or wheelchairs. It's designed with accessibility in mind. You'll enjoy a private balcony to relax on, and you're just steps away from everything this building offers. The Landing has amazing amenities! Head up to the rooftop terrace for great views and BBQs. There's a cozy library where you can read, and a hidden speakeasy for fun evenings. Stay active in the onsite fitness center with all the newest equipment. This condo is in a great spot close to stores and restaurants, making errands and dining out a breeze. Plus, it's conveniently near highways, so getting around town is easy. Living here means enjoying luxury and ease, all in a fantastic location. Don't miss out on this wonderful condo at The Landing! (id:51992)
Property Details
| MLS® Number | 40736711 |
| Property Type | Single Family |
| Amenities Near By | Public Transit, Schools, Shopping |
| Features | Southern Exposure, Balcony, Gazebo |
| Parking Space Total | 1 |
| Storage Type | Locker |
Building
| Bathroom Total | 1 |
| Bedrooms Above Ground | 1 |
| Bedrooms Total | 1 |
| Amenities | Exercise Centre, Party Room |
| Appliances | Dishwasher, Dryer, Refrigerator, Stove |
| Basement Type | None |
| Constructed Date | 2023 |
| Construction Style Attachment | Attached |
| Cooling Type | Central Air Conditioning |
| Exterior Finish | Brick Veneer, Metal, Stucco |
| Heating Type | Forced Air |
| Stories Total | 1 |
| Size Interior | 598 Sqft |
| Type | Apartment |
| Utility Water | Municipal Water |
Parking
| Visitor Parking |
Land
| Access Type | Highway Access |
| Acreage | No |
| Land Amenities | Public Transit, Schools, Shopping |
| Landscape Features | Landscaped |
| Sewer | Municipal Sewage System |
| Size Total Text | Unknown |
| Zoning Description | I2 |
Rooms
| Level | Type | Length | Width | Dimensions |
|---|---|---|---|---|
| Main Level | Laundry Room | 6'1'' x 4'5'' | ||
| Main Level | 4pc Bathroom | Measurements not available | ||
| Main Level | Bedroom | 11'4'' x 9'11'' | ||
| Main Level | Living Room | 15'7'' x 12'3'' | ||
| Main Level | Kitchen | 9'0'' x 8'5'' |

















