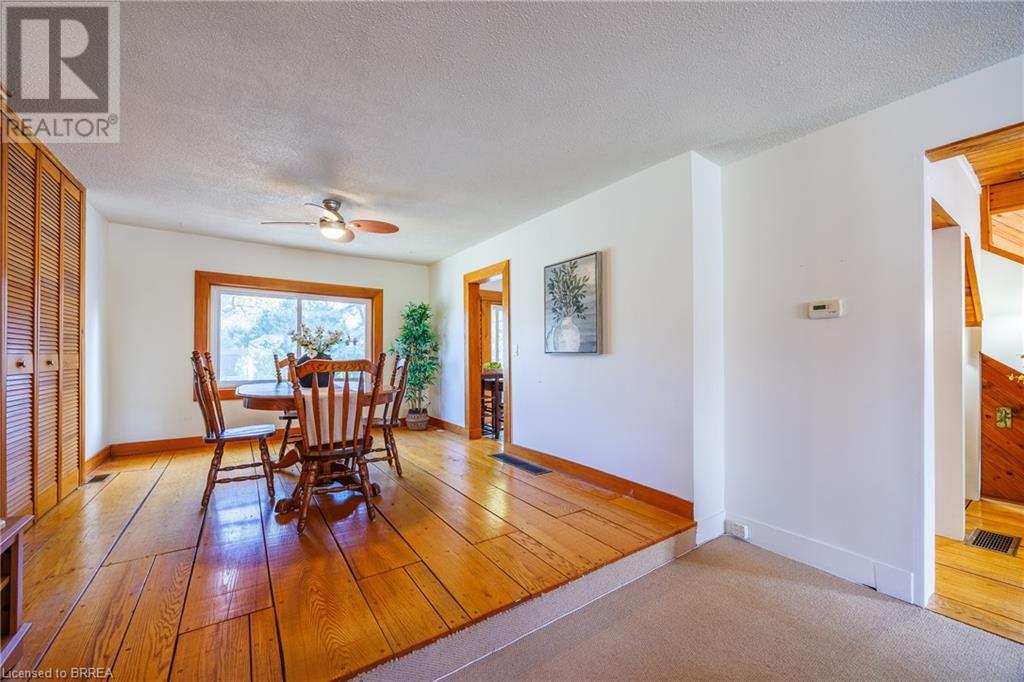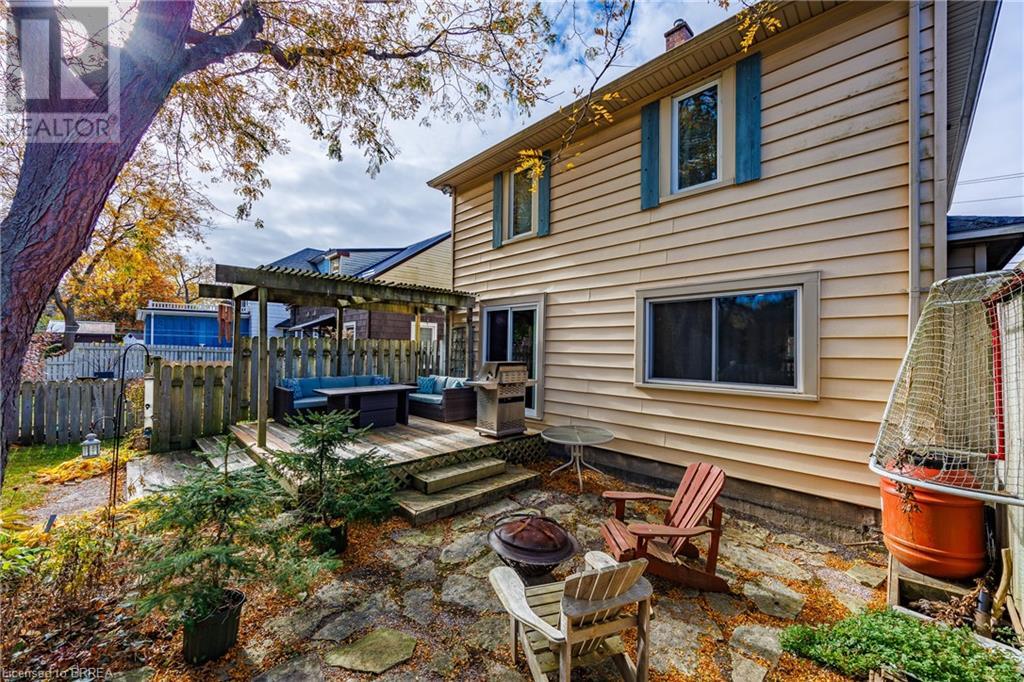4 Bedroom
2 Bathroom
1711 sqft
Fireplace
Central Air Conditioning
Forced Air, Stove
$574,900
Welcome to this enchanting century home on College Ave in Simcoe, Ontario, where historic elegance meets modern living. This unique 2.5 story residence features 3 comfortable bedrooms on the second floor, a well-appointed master suite in the loft, offering a serene retreat complete with a skylight that bathes the space in natural light. As you enter, you'll be greeted by a bright, cozy family room with a natural wood fireplace and a striking interior brick wall, adding a distinctive touch to the space. The open concept floor plan flows into a spacious dining room, perfect for gatherings, and a well-appointed kitchen featuring stainless steel appliances, modern oak cabinetry, and sleek stone countertops. The wide plant oak flooring adds warmth and character throughout. The basement provides ample storage and a large rec room, ideal for a growing family. Outside, the front yard blooms with vibrant perennials, anchored by a stunning Flowering Redbud Tree. The spacious backyard invites you to relax on the updated deck, perfect for lounging or entertaining. Situated just steps away from the tranquil Dingle Creek and scenic Crystal Lake, this home allows you to enjoy nature at your doorstep. Located in the heart of Simcoe, a town known for its rich history, friendly atmosphere, and beautiful parks, this home places you within walking distance of local shops, restaurants, and schools. Experience the perfect blend of historic charm, modern convenience, and natural beauty in this character home. (id:51992)
Property Details
|
MLS® Number
|
40673151 |
|
Property Type
|
Single Family |
|
Amenities Near By
|
Park, Public Transit, Schools, Shopping |
|
Community Features
|
Quiet Area |
|
Features
|
Ravine, Skylight, Sump Pump |
|
Parking Space Total
|
2 |
Building
|
Bathroom Total
|
2 |
|
Bedrooms Above Ground
|
4 |
|
Bedrooms Total
|
4 |
|
Appliances
|
Central Vacuum, Dishwasher, Dryer, Freezer, Refrigerator, Stove, Washer, Window Coverings |
|
Basement Development
|
Partially Finished |
|
Basement Type
|
Partial (partially Finished) |
|
Constructed Date
|
1913 |
|
Construction Material
|
Wood Frame |
|
Construction Style Attachment
|
Detached |
|
Cooling Type
|
Central Air Conditioning |
|
Exterior Finish
|
Aluminum Siding, Metal, Vinyl Siding, Wood |
|
Fire Protection
|
Smoke Detectors |
|
Fireplace Fuel
|
Wood |
|
Fireplace Present
|
Yes |
|
Fireplace Total
|
3 |
|
Fireplace Type
|
Stove |
|
Fixture
|
Ceiling Fans |
|
Foundation Type
|
Block |
|
Half Bath Total
|
1 |
|
Heating Type
|
Forced Air, Stove |
|
Stories Total
|
3 |
|
Size Interior
|
1711 Sqft |
|
Type
|
House |
|
Utility Water
|
Municipal Water |
Land
|
Access Type
|
Road Access, Highway Access |
|
Acreage
|
No |
|
Land Amenities
|
Park, Public Transit, Schools, Shopping |
|
Sewer
|
Municipal Sewage System |
|
Size Depth
|
115 Ft |
|
Size Frontage
|
40 Ft |
|
Size Total Text
|
Under 1/2 Acre |
|
Zoning Description
|
R2 |
Rooms
| Level |
Type |
Length |
Width |
Dimensions |
|
Second Level |
4pc Bathroom |
|
|
Measurements not available |
|
Second Level |
Bedroom |
|
|
10'10'' x 10'5'' |
|
Second Level |
Bedroom |
|
|
10'10'' x 10'3'' |
|
Second Level |
Bedroom |
|
|
12'10'' x 9'4'' |
|
Third Level |
2pc Bathroom |
|
|
Measurements not available |
|
Third Level |
Bedroom |
|
|
18'0'' x 18'0'' |
|
Basement |
Recreation Room |
|
|
24' x 10' |
|
Main Level |
Dining Room |
|
|
11'2'' x 13'10'' |
|
Main Level |
Family Room |
|
|
13'3'' x 20'0'' |
|
Main Level |
Kitchen |
|
|
10'0'' x 12'4'' |



































