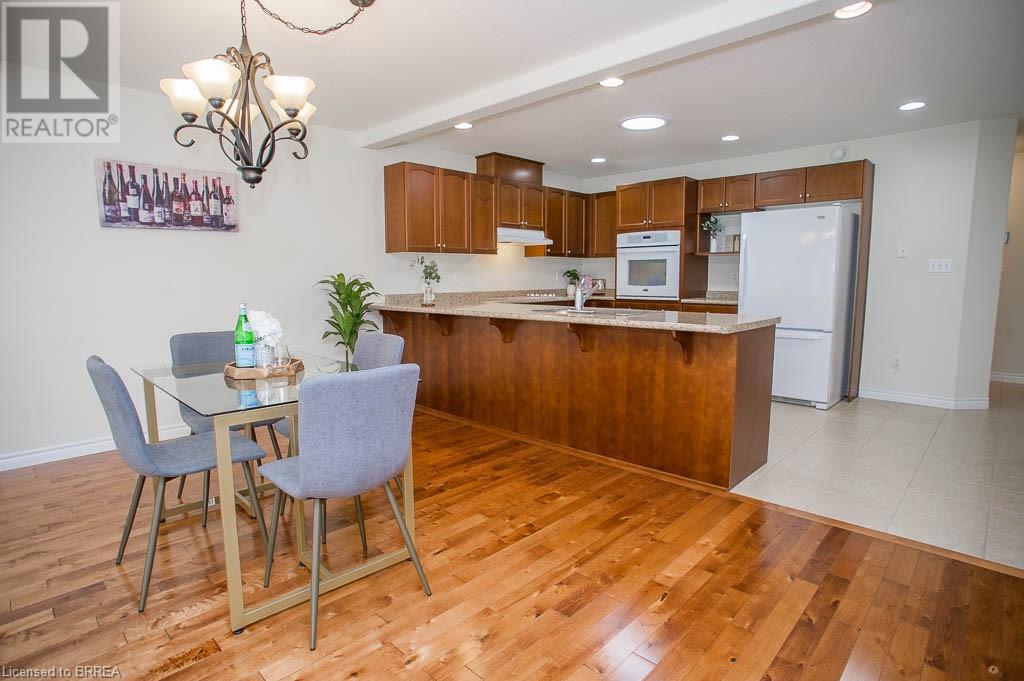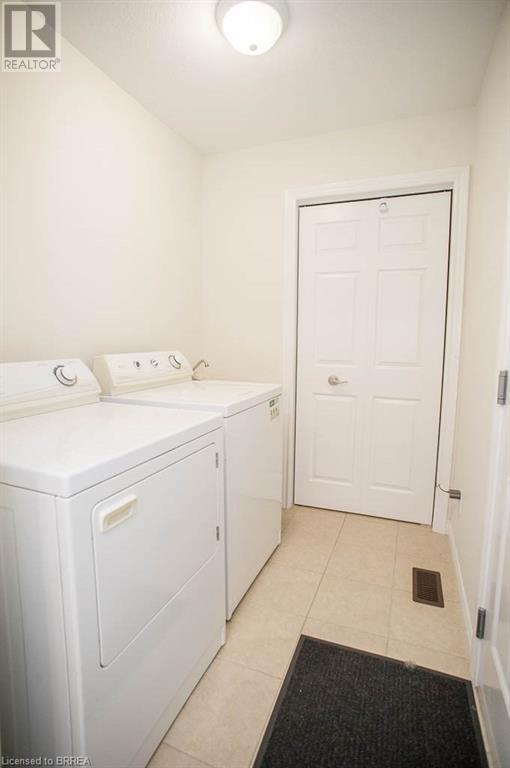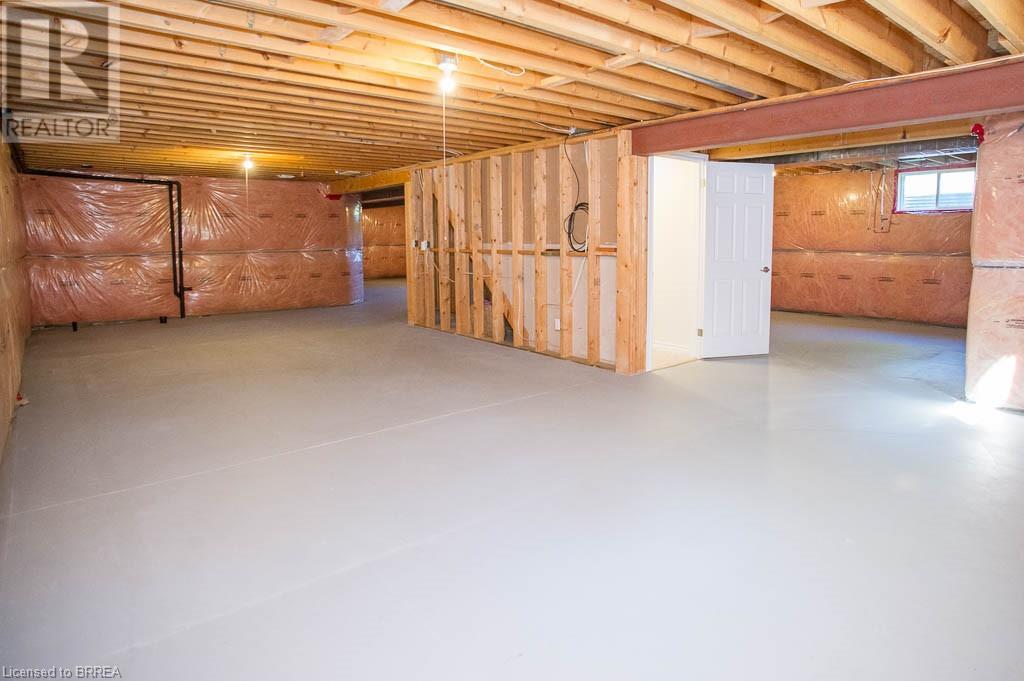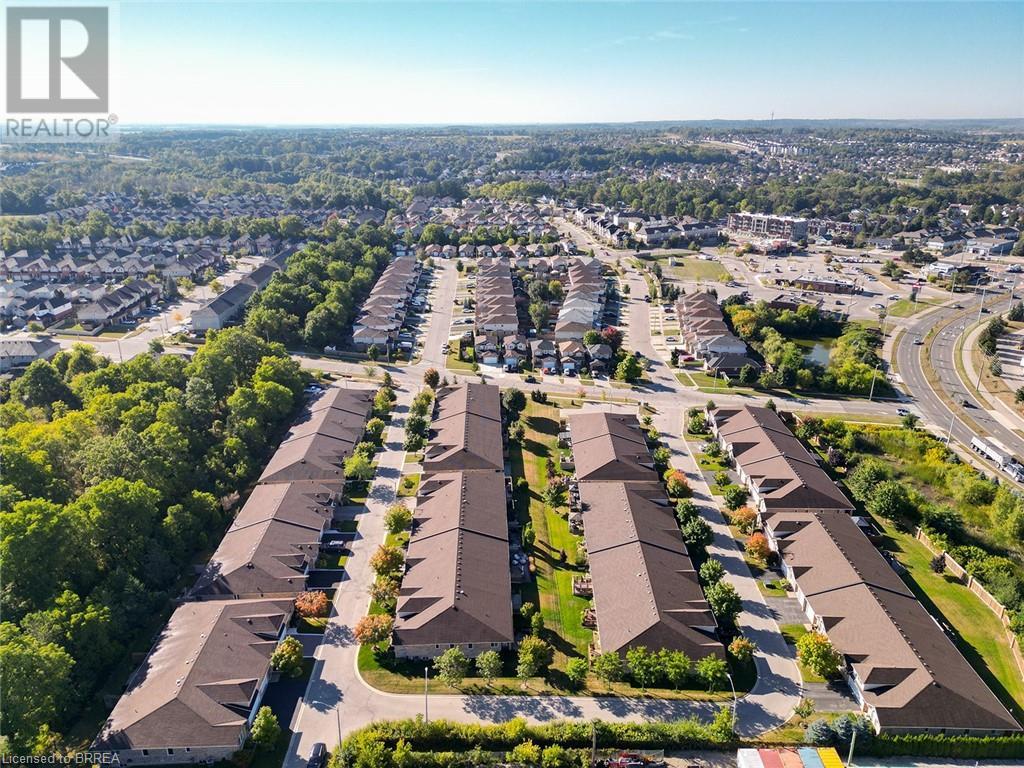$699,900Maintenance, Landscaping, Property Management, Parking
$230 Monthly
Maintenance, Landscaping, Property Management, Parking
$230 MonthlyGreen, Green Gate, you're home! Welcome to this coveted end unit on a quiet cul-de-sac, where green space envelops your home on two sides, ensuring unparalleled privacy and a serene environment. Discover an open-concept living room and kitchen gleaming with natural light and hardwood floors that exude both elegance and warmth. The spacious primary suite is a true sanctuary, featuring a luxurious 5-piece ensuite with double sinks, a large soaker bathtub, a separate shower, and walk-in closet. The second bedroom, with its vaulted ceiling, provides versatile space that can easily serve as a home office or guest room. A second 4-piece bathroom adds convenience while the main floor laundry room and mudroom make daily life a breeze. An unfinished basement with a rough-in for a bathroom awaits your personal touch, offering incredible potential for additional bedrooms, a recreation room, or simply extra storage space. With low condo fees covering roof maintenance, eavestroughs, lawn care, and essential snow removal, this property combines convenience with low-maintenance living. The location is unbeatable - just steps away from all the amenities you could wish for including coffee shops, gym, groceries, banks, the LCBO, the Beer Store, hardware store, and restaurants. The two-car garage is a standout feature, with only a few units in this complex offering the same advantage! In real estate, it's all about location, location, location, and this property is the epitome of convenience and green tranquility. Everyone will be green with envy when you show them your new home at #2-35 Green Gate Boulevard! (id:51992)
Open House
This property has open houses!
2:00 pm
Ends at:4:00 pm
2:00 pm
Ends at:4:00 pm
Property Details
| MLS® Number | 40637386 |
| Property Type | Single Family |
| Amenities Near By | Hospital, Park, Place Of Worship, Playground, Shopping |
| Community Features | Community Centre, School Bus |
| Equipment Type | Water Heater |
| Features | Cul-de-sac, Backs On Greenbelt, Conservation/green Belt, Paved Driveway, Skylight, Sump Pump, Automatic Garage Door Opener |
| Parking Space Total | 4 |
| Rental Equipment Type | Water Heater |
Building
| Bathroom Total | 2 |
| Bedrooms Above Ground | 2 |
| Bedrooms Total | 2 |
| Appliances | Dishwasher, Dryer, Refrigerator, Stove, Water Softener, Washer, Hood Fan, Window Coverings, Garage Door Opener |
| Architectural Style | Bungalow |
| Basement Development | Unfinished |
| Basement Type | Full (unfinished) |
| Constructed Date | 2009 |
| Construction Style Attachment | Attached |
| Cooling Type | Central Air Conditioning |
| Exterior Finish | Brick |
| Fire Protection | Smoke Detectors |
| Fixture | Ceiling Fans |
| Foundation Type | Poured Concrete |
| Heating Fuel | Natural Gas |
| Heating Type | Forced Air |
| Stories Total | 1 |
| Size Interior | 3113 Sqft |
| Type | Row / Townhouse |
| Utility Water | Municipal Water |
Parking
| Attached Garage | |
| Visitor Parking |
Land
| Acreage | No |
| Land Amenities | Hospital, Park, Place Of Worship, Playground, Shopping |
| Sewer | Municipal Sewage System |
| Size Total Text | Under 1/2 Acre |
| Zoning Description | Rm2 |
Rooms
| Level | Type | Length | Width | Dimensions |
|---|---|---|---|---|
| Basement | Storage | 57'5'' x 32'10'' | ||
| Main Level | 4pc Bathroom | Measurements not available | ||
| Main Level | Full Bathroom | Measurements not available | ||
| Main Level | Primary Bedroom | 14'0'' x 15'0'' | ||
| Main Level | Bedroom | 9'11'' x 12'10'' | ||
| Main Level | Mud Room | 6'11'' x 5'8'' | ||
| Main Level | Kitchen | 15'3'' x 14'5'' | ||
| Main Level | Living Room/dining Room | 18'9'' x 16'10'' |




























