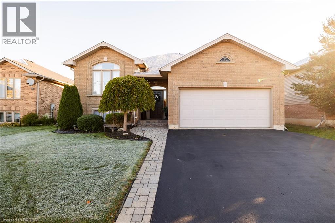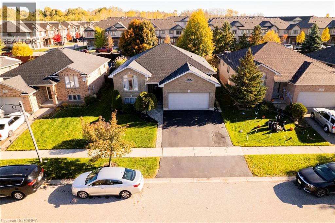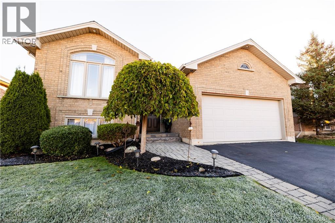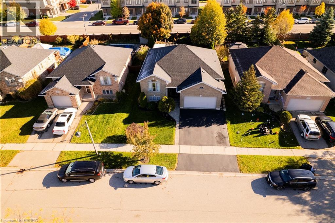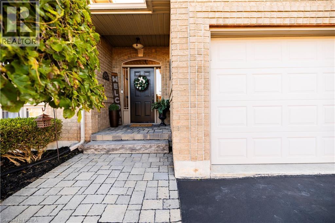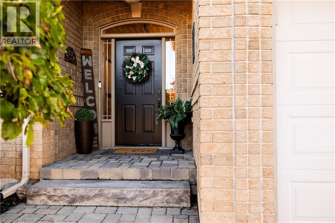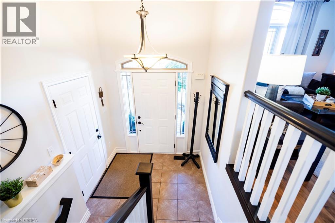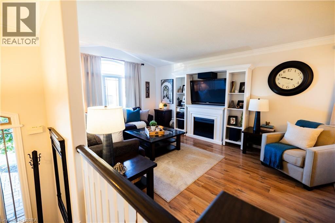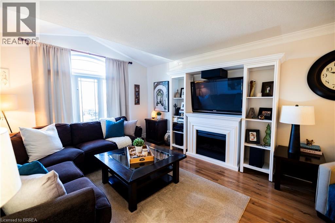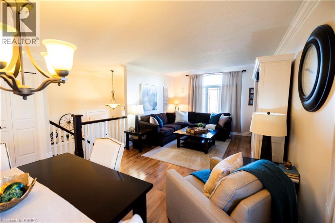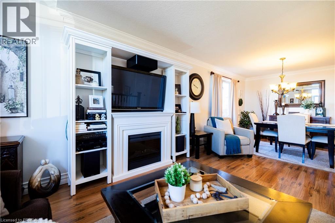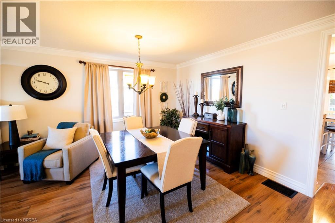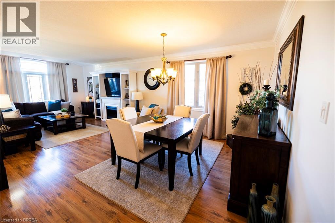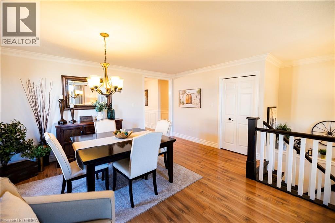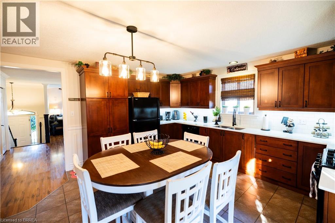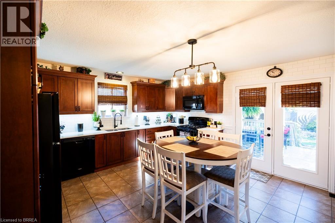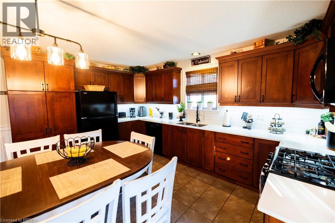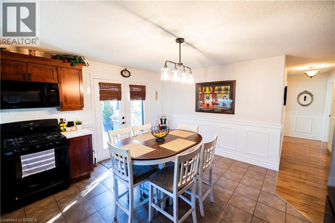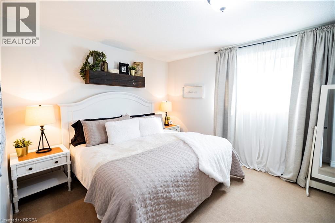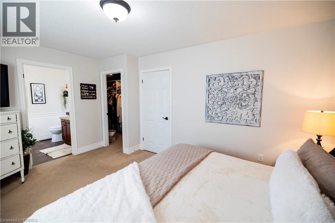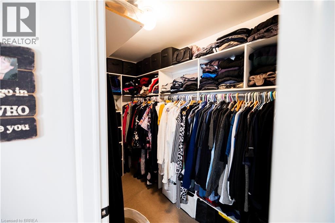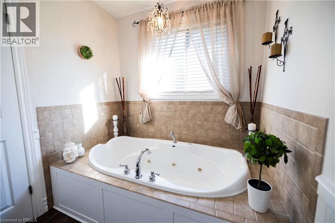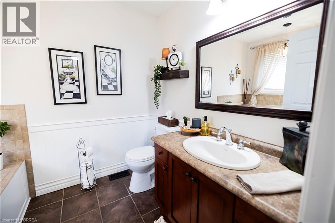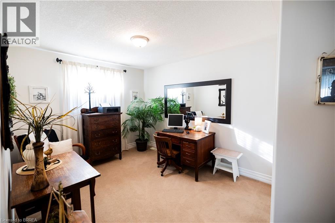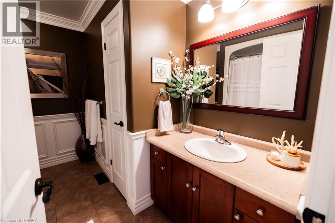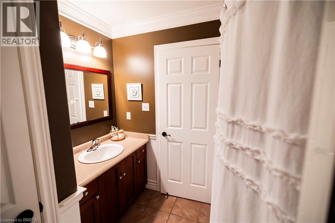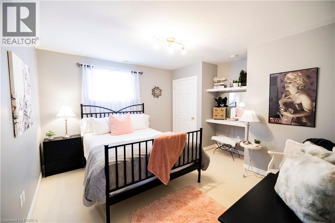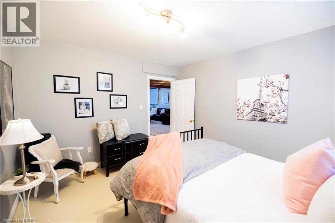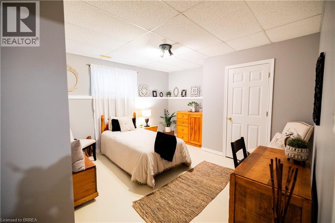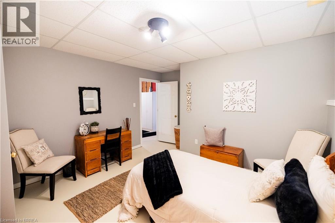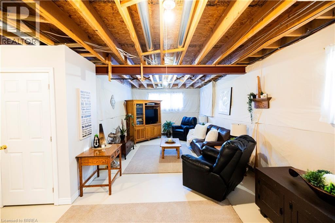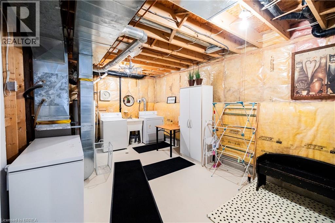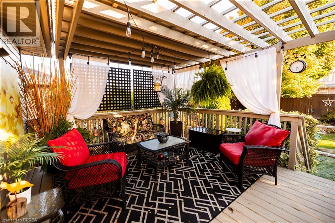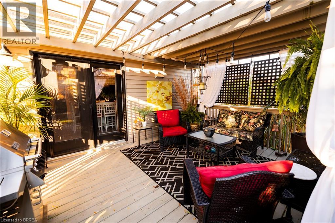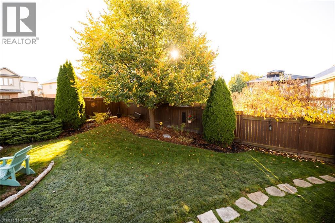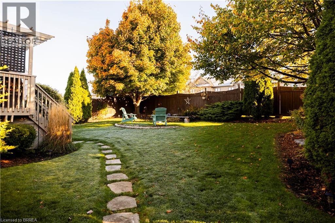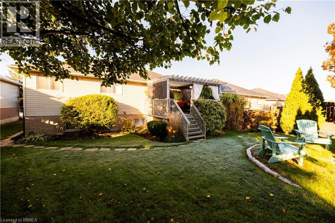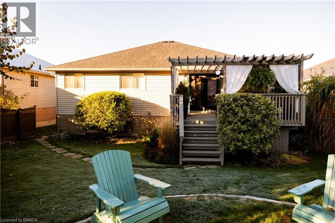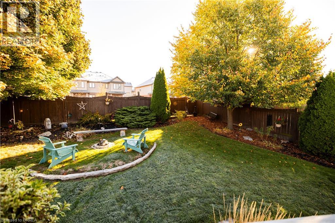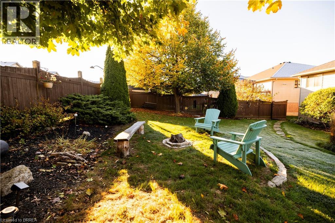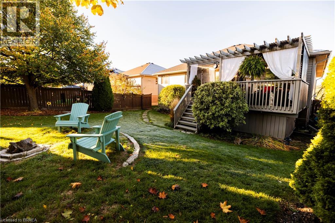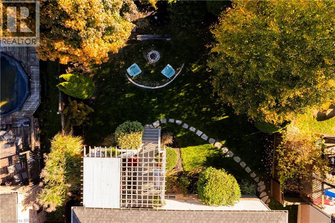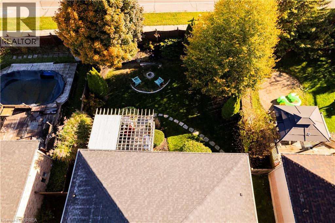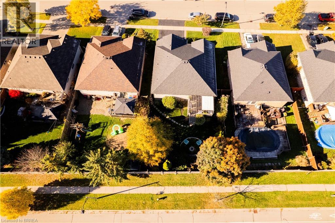4 Bedroom
2 Bathroom
1325 sqft
Raised Bungalow
Central Air Conditioning
Forced Air
Landscaped
$749,900
Pride of ownership is evident in this well-maintained raised bungalow located in a sought-after Brantford neighbourhood. Built by the original owners in 2005, this home offers a bright, functional layout and plenty of living space for the whole family. The main floor features an open-concept living and dining area, a spacious kitchen with ample cabinetry, and a walkout to the backyard. There are two bedrooms on the main level, including a primary suite with a private ensuite bathroom. The lower level offers a large recreation room, two additional bedrooms, and a rough-in for a future bathroom, providing excellent potential for extended family or guests. Additional features include a double car garage, double driveway, and a well-kept exterior with great curb appeal. Conveniently located close to schools, parks, shopping, and highway access, this property is move-in ready and a great opportunity in a fantastic neighbourhood. (id:51992)
Property Details
|
MLS® Number
|
40781889 |
|
Property Type
|
Single Family |
|
Amenities Near By
|
Playground |
|
Community Features
|
Quiet Area |
|
Parking Space Total
|
4 |
Building
|
Bathroom Total
|
2 |
|
Bedrooms Above Ground
|
2 |
|
Bedrooms Below Ground
|
2 |
|
Bedrooms Total
|
4 |
|
Appliances
|
Dishwasher, Dryer, Refrigerator, Stove, Washer, Microwave Built-in |
|
Architectural Style
|
Raised Bungalow |
|
Basement Development
|
Finished |
|
Basement Type
|
Full (finished) |
|
Constructed Date
|
2005 |
|
Construction Style Attachment
|
Detached |
|
Cooling Type
|
Central Air Conditioning |
|
Exterior Finish
|
Brick |
|
Heating Type
|
Forced Air |
|
Stories Total
|
1 |
|
Size Interior
|
1325 Sqft |
|
Type
|
House |
|
Utility Water
|
Municipal Water |
Parking
Land
|
Acreage
|
No |
|
Land Amenities
|
Playground |
|
Landscape Features
|
Landscaped |
|
Sewer
|
Municipal Sewage System |
|
Size Frontage
|
50 Ft |
|
Size Total Text
|
Under 1/2 Acre |
|
Zoning Description
|
R1b-19 |
Rooms
| Level |
Type |
Length |
Width |
Dimensions |
|
Basement |
Storage |
|
|
Measurements not available |
|
Basement |
Laundry Room |
|
|
18'11'' x 11'5'' |
|
Basement |
Bedroom |
|
|
12'8'' x 10'11'' |
|
Basement |
Bedroom |
|
|
12'7'' x 11'2'' |
|
Basement |
Recreation Room |
|
|
26'6'' x 11'3'' |
|
Main Level |
4pc Bathroom |
|
|
Measurements not available |
|
Main Level |
Primary Bedroom |
|
|
14'11'' x 10'9'' |
|
Main Level |
Bedroom |
|
|
14'1'' x 9'9'' |
|
Main Level |
4pc Bathroom |
|
|
Measurements not available |
|
Main Level |
Dining Room |
|
|
15'4'' x 9'7'' |
|
Main Level |
Eat In Kitchen |
|
|
15'11'' x 14'9'' |
|
Main Level |
Living Room |
|
|
14'6'' x 12'0'' |

