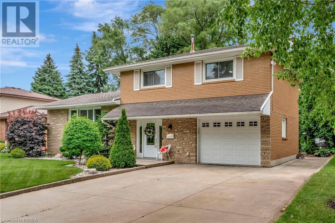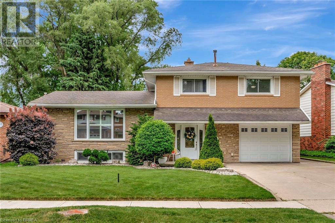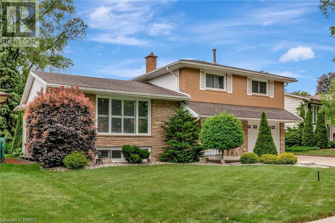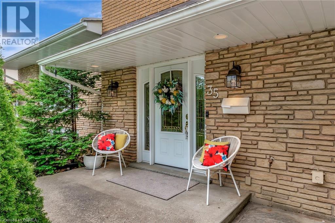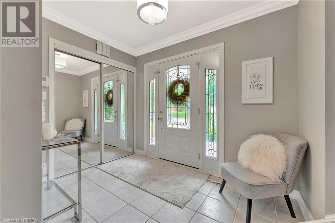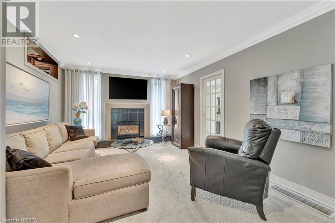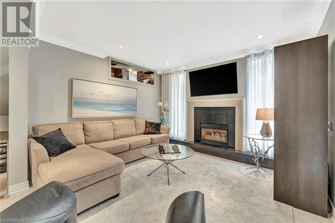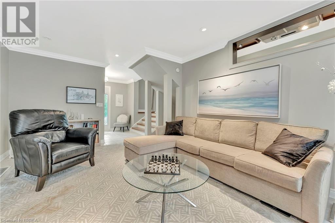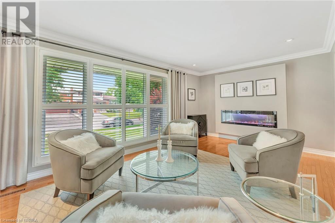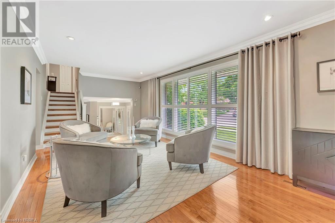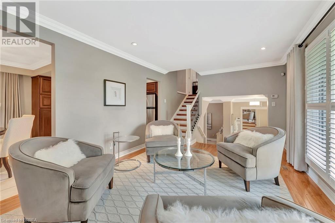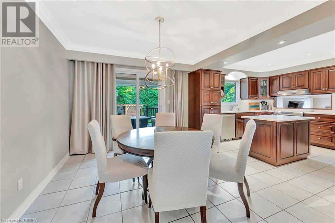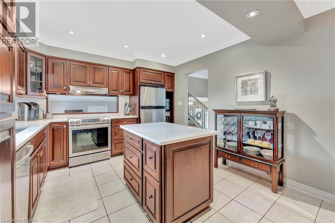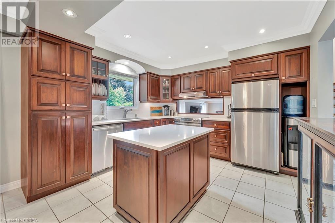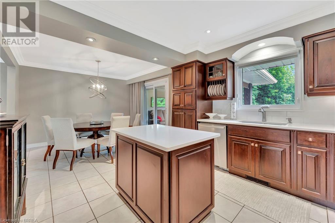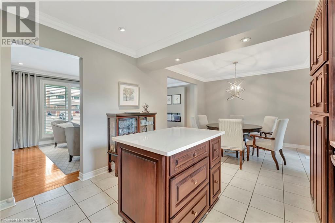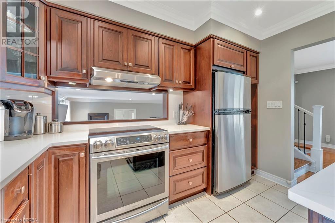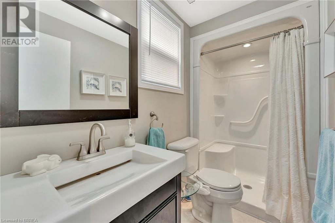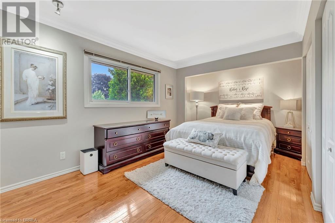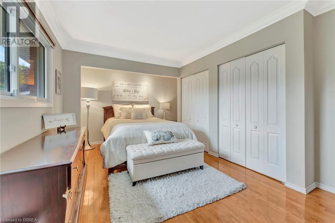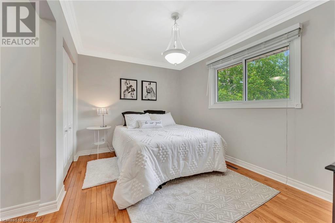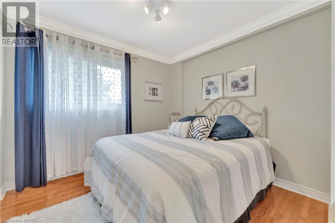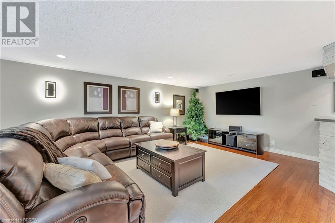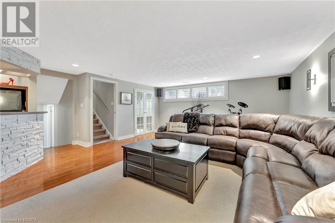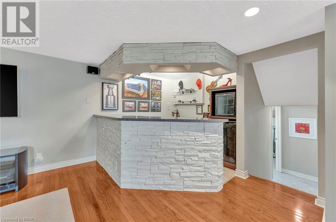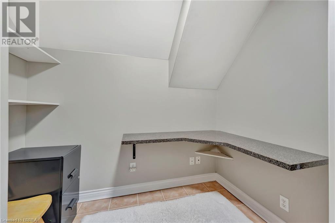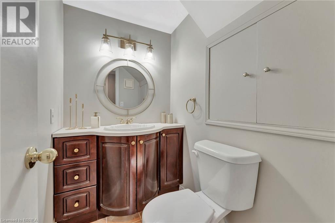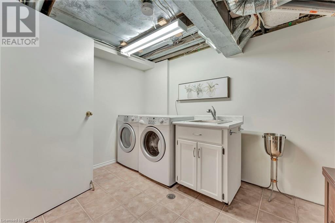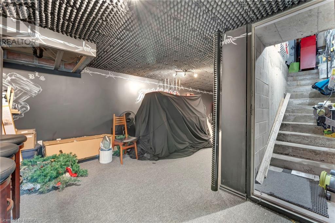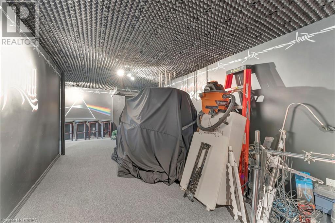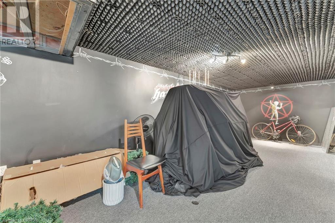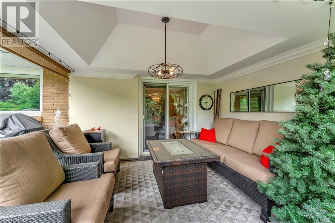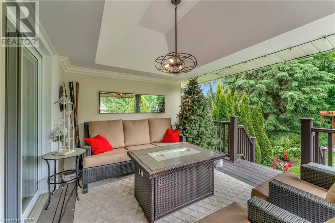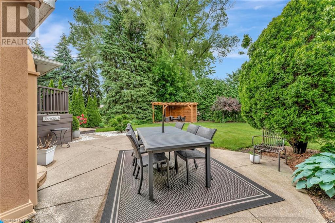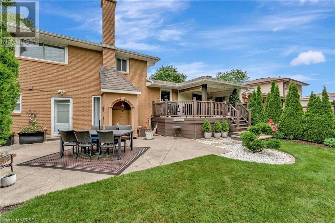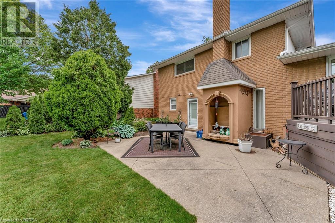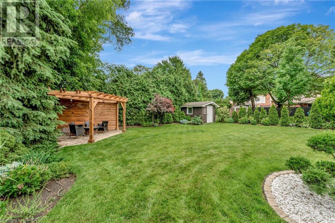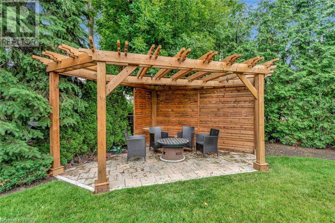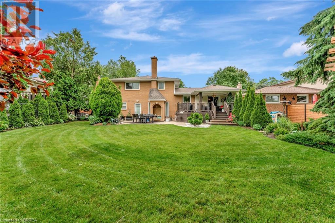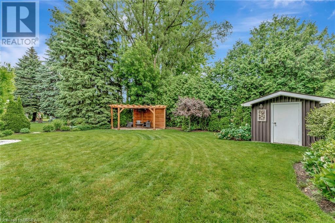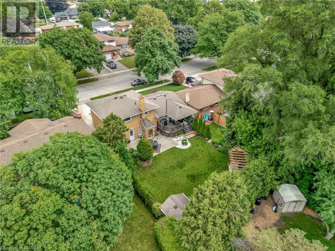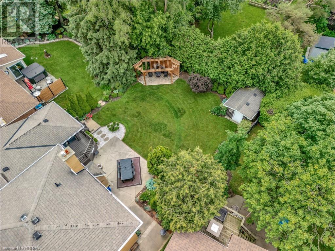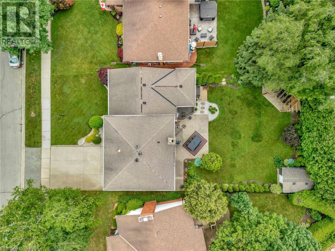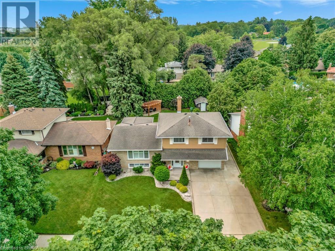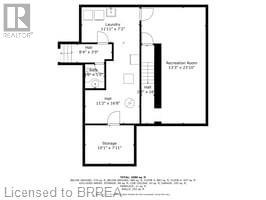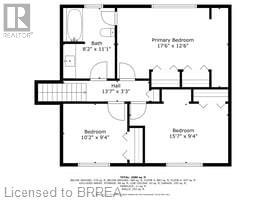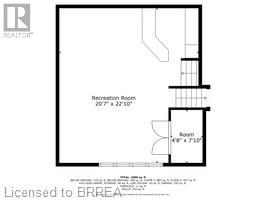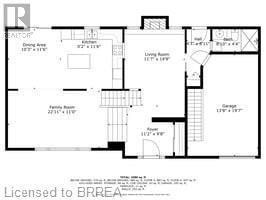3 Bedroom
3 Bathroom
2255 sqft
Central Air Conditioning
Forced Air
$999,900
This five (5) level split is a pleasure to show! Quality throughout! Property is in move-in condition. Trex Deck off the eating area measures 18'4x11'2 and is maintenance free. Single car garage: (19'6x13'7) interior walk down staircase to basement. THIS PROPERTY IS BEING SOLD ON AS IS BASIS, THE SELLERS MAKE NO REPRESENTATIONS OR WARRANTY AS TO THE STATE AND CONDITION OF THE PROPERTY. BUYERS TO COMPLETE THEIR OWN DUE DILIGENCE AND INSPECTIONS AT THEIR EXPENSE. (id:51992)
Property Details
|
MLS® Number
|
40744854 |
|
Property Type
|
Single Family |
|
Amenities Near By
|
Shopping |
|
Community Features
|
Quiet Area |
|
Equipment Type
|
Water Heater |
|
Features
|
Southern Exposure, Automatic Garage Door Opener |
|
Parking Space Total
|
4 |
|
Rental Equipment Type
|
Water Heater |
|
Structure
|
Shed |
Building
|
Bathroom Total
|
3 |
|
Bedrooms Above Ground
|
3 |
|
Bedrooms Total
|
3 |
|
Appliances
|
Central Vacuum, Dishwasher, Dryer, Refrigerator, Stove, Water Meter, Water Softener, Water Purifier, Washer, Hood Fan, Window Coverings, Garage Door Opener |
|
Basement Development
|
Partially Finished |
|
Basement Type
|
Full (partially Finished) |
|
Constructed Date
|
1975 |
|
Construction Style Attachment
|
Detached |
|
Cooling Type
|
Central Air Conditioning |
|
Exterior Finish
|
Brick |
|
Foundation Type
|
Block |
|
Half Bath Total
|
1 |
|
Heating Fuel
|
Natural Gas |
|
Heating Type
|
Forced Air |
|
Size Interior
|
2255 Sqft |
|
Type
|
House |
|
Utility Water
|
Municipal Water |
Parking
Land
|
Access Type
|
Road Access |
|
Acreage
|
No |
|
Land Amenities
|
Shopping |
|
Sewer
|
Municipal Sewage System |
|
Size Depth
|
125 Ft |
|
Size Frontage
|
60 Ft |
|
Size Irregular
|
0.164 |
|
Size Total
|
0.164 Ac|under 1/2 Acre |
|
Size Total Text
|
0.164 Ac|under 1/2 Acre |
|
Zoning Description
|
R1b |
Rooms
| Level |
Type |
Length |
Width |
Dimensions |
|
Second Level |
Dining Room |
|
|
11'5'' x 10'5'' |
|
Second Level |
Kitchen |
|
|
11'5'' x 11'0'' |
|
Second Level |
Living Room |
|
|
21'9'' x 11'5'' |
|
Third Level |
Bedroom |
|
|
10'0'' x 9'2'' |
|
Third Level |
Bedroom |
|
|
13'3'' x 9'2'' |
|
Third Level |
Primary Bedroom |
|
|
17'5'' x 10'11'' |
|
Third Level |
4pc Bathroom |
|
|
10'11'' x 8'3'' |
|
Basement |
Utility Room |
|
|
12'6'' x 6'10'' |
|
Basement |
Cold Room |
|
|
9'6'' x 7'4'' |
|
Basement |
Games Room |
|
|
24'0'' x 9'3'' |
|
Basement |
Laundry Room |
|
|
11'4'' x 7'8'' |
|
Basement |
2pc Bathroom |
|
|
5'6'' x 4'0'' |
|
Lower Level |
Office |
|
|
7'7'' x 4'7'' |
|
Lower Level |
Recreation Room |
|
|
22'8'' x 16'5'' |
|
Main Level |
3pc Bathroom |
|
|
Measurements not available |
|
Main Level |
Family Room |
|
|
15'2'' x 12'0'' |
|
Main Level |
Foyer |
|
|
6'6'' x 9'6'' |
Utilities
|
Cable
|
Available |
|
Electricity
|
Available |
|
Natural Gas
|
Available |

