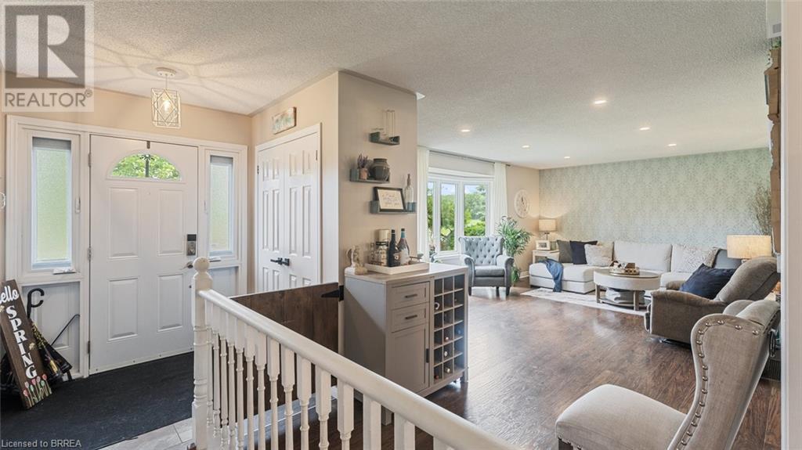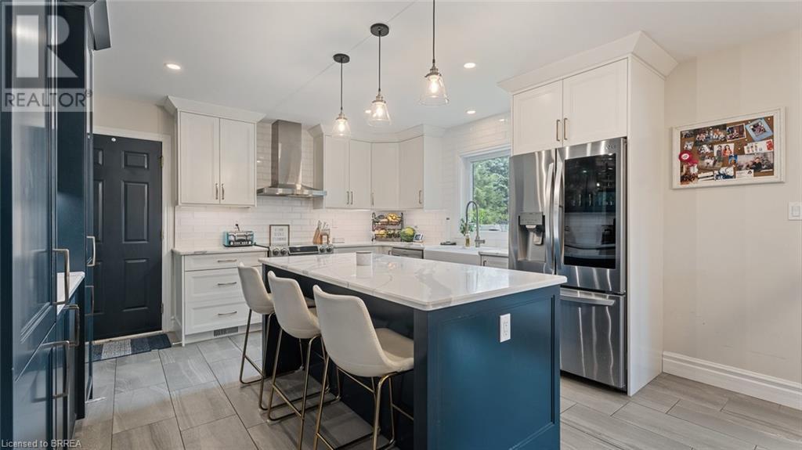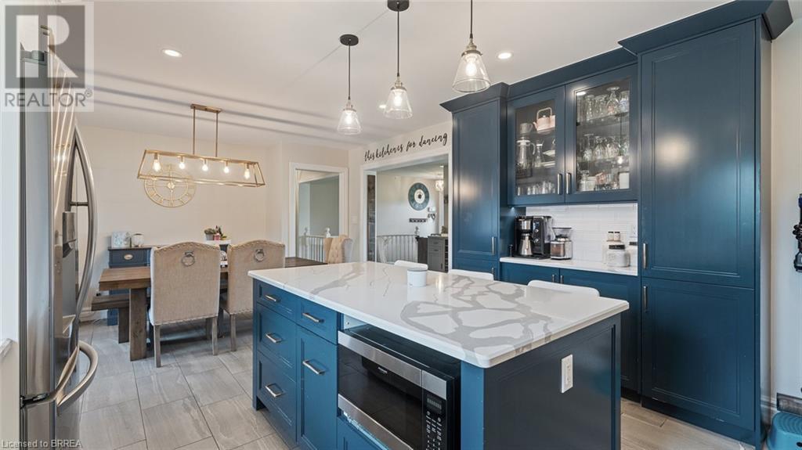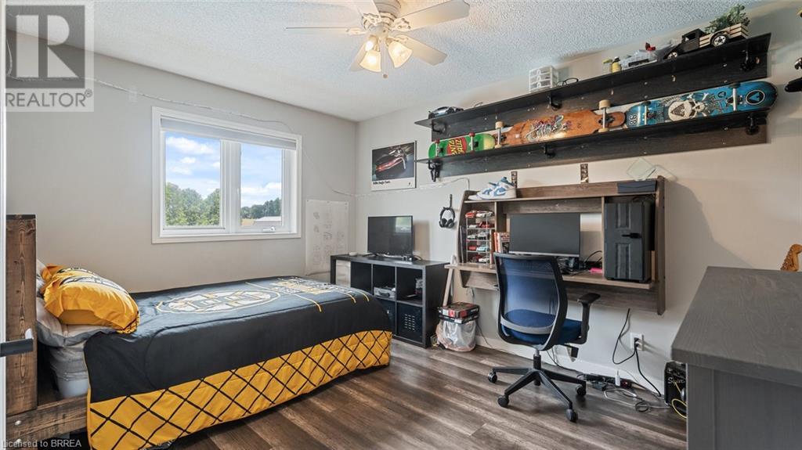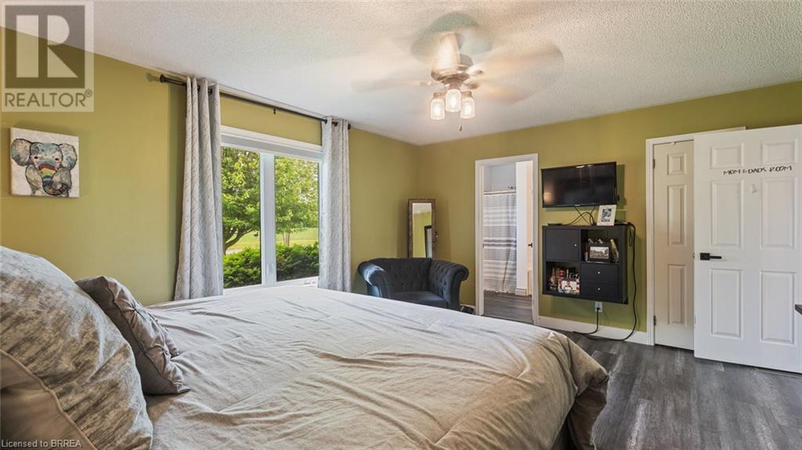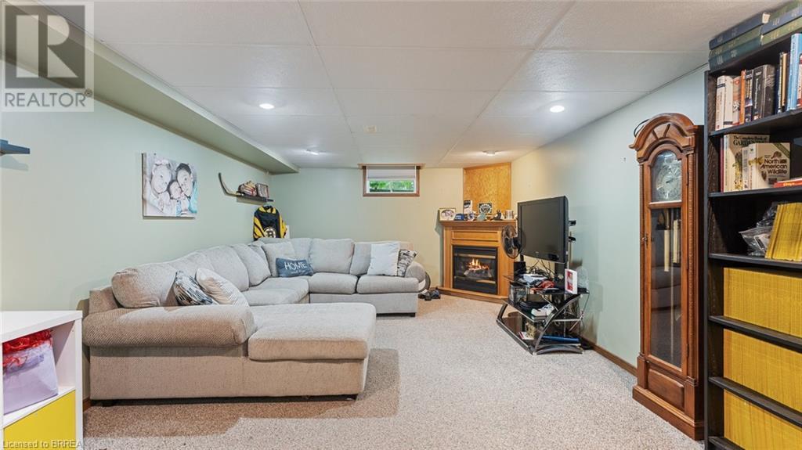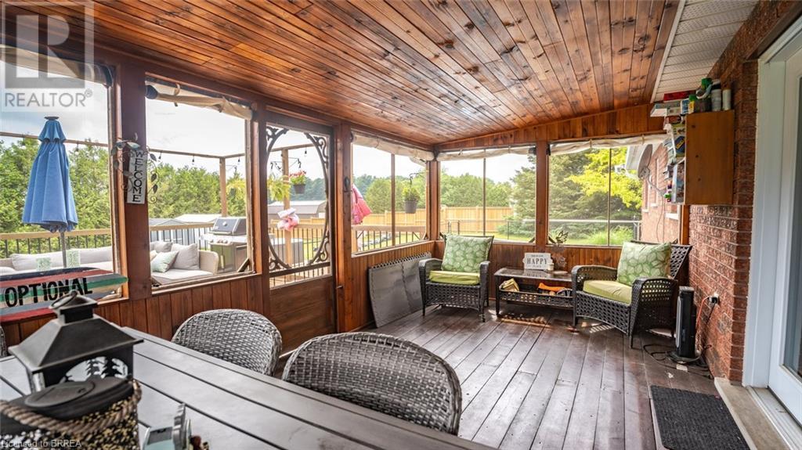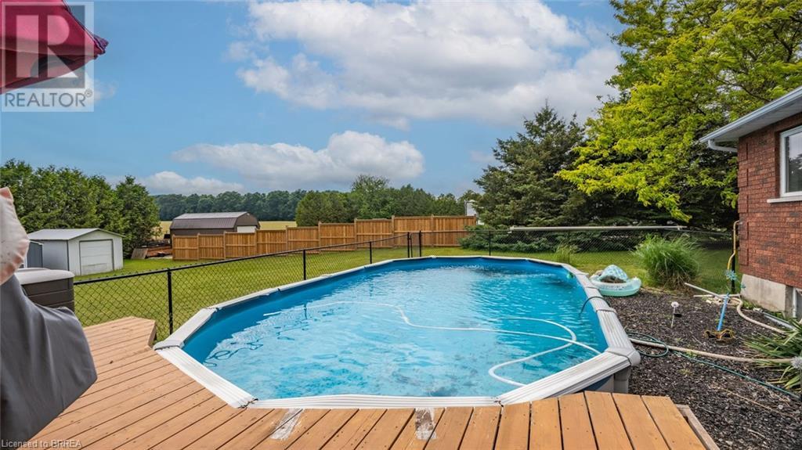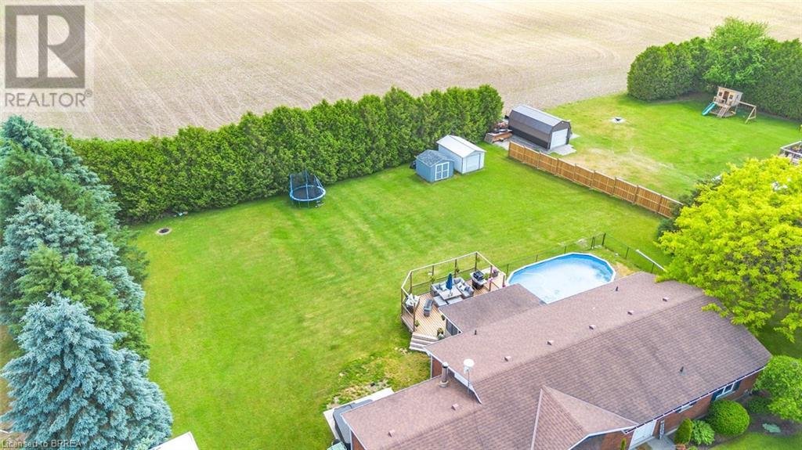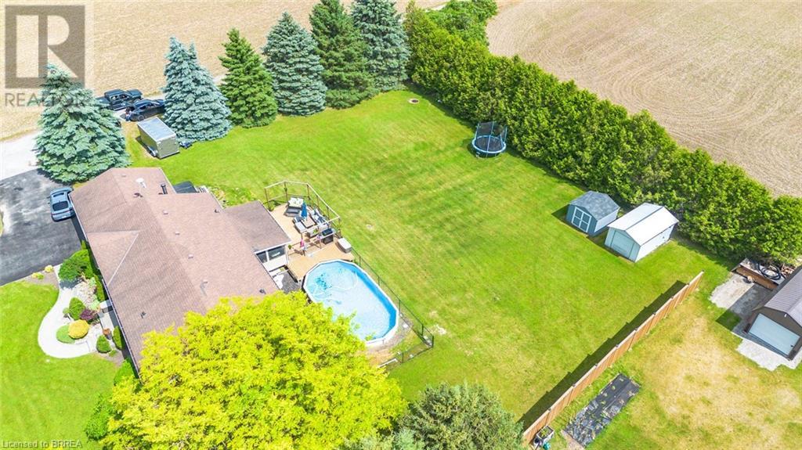4 Bedroom
3 Bathroom
3090 sqft
Bungalow
Fireplace
Central Air Conditioning
Forced Air
$849,900
Discover the perfect place to grow, play, and relax in this spacious 3+1 bedroom, 3-bathroom bungalow that truly has it all. From the moment you step inside, you’ll fall in love with the beautifully renovated kitchen featuring sleek quartz countertops and a bright dining space—ideal for family breakfasts and lively dinners. The large living room, bathed in natural light from a charming bay window, is the perfect spot for cozy family evenings or entertaining guests. Need space for work or study? The fully finished basement offers a dedicated office area, a huge bedroom, a full 3-piece bathroom, and a welcoming family room with plenty of storage. Plus, there’s an extra room currently used as a 5th bedroom, perfect for guests, teens, or a playroom. With a separate walk-up entrance from the garage to the basement, the home offers great flexibility and privacy for multi-generational living or home-based work. Step outside to your private backyard oasis where kids and friends will love the in-ground pool, a spacious deck for summer barbecues, and a 3-season patio to enjoy every season. Set on a beautiful ¾ acre lot surrounded by peaceful trees and open fields, this is country living at its finest—safe, spacious, and full of fresh air. Just minutes from Waterford and Simcoe, you’ll have all the shopping and conveniences you need nearby, with the peace and tranquility of country life right at your doorstep. This home is ready for your family to make memories—don’t miss out on this incredible opportunity! (id:51992)
Property Details
|
MLS® Number
|
40739600 |
|
Property Type
|
Single Family |
|
Community Features
|
School Bus |
|
Features
|
Paved Driveway, Country Residential, Automatic Garage Door Opener |
|
Parking Space Total
|
6 |
|
Structure
|
Shed |
Building
|
Bathroom Total
|
3 |
|
Bedrooms Above Ground
|
3 |
|
Bedrooms Below Ground
|
1 |
|
Bedrooms Total
|
4 |
|
Appliances
|
Dishwasher, Dryer, Microwave, Stove, Washer, Window Coverings, Garage Door Opener |
|
Architectural Style
|
Bungalow |
|
Basement Development
|
Finished |
|
Basement Type
|
Full (finished) |
|
Constructed Date
|
1994 |
|
Construction Style Attachment
|
Detached |
|
Cooling Type
|
Central Air Conditioning |
|
Exterior Finish
|
Brick |
|
Fireplace Present
|
Yes |
|
Fireplace Total
|
1 |
|
Foundation Type
|
Poured Concrete |
|
Heating Type
|
Forced Air |
|
Stories Total
|
1 |
|
Size Interior
|
3090 Sqft |
|
Type
|
House |
|
Utility Water
|
Drilled Well |
Parking
Land
|
Access Type
|
Road Access |
|
Acreage
|
No |
|
Sewer
|
Septic System |
|
Size Depth
|
200 Ft |
|
Size Frontage
|
150 Ft |
|
Size Total Text
|
1/2 - 1.99 Acres |
|
Zoning Description
|
A |
Rooms
| Level |
Type |
Length |
Width |
Dimensions |
|
Basement |
Other |
|
|
11'1'' x 12'10'' |
|
Basement |
Office |
|
|
9'3'' x 13'0'' |
|
Basement |
Family Room |
|
|
24'9'' x 12'10'' |
|
Basement |
Bedroom |
|
|
18'8'' x 13'0'' |
|
Main Level |
3pc Bathroom |
|
|
Measurements not available |
|
Main Level |
4pc Bathroom |
|
|
Measurements not available |
|
Main Level |
4pc Bathroom |
|
|
Measurements not available |
|
Main Level |
Primary Bedroom |
|
|
16'3'' x 13'7'' |
|
Main Level |
Bedroom |
|
|
10'0'' x 13'3'' |
|
Main Level |
Bedroom |
|
|
10'4'' x 9'8'' |
|
Main Level |
Eat In Kitchen |
|
|
23'6'' x 13'6'' |
|
Main Level |
Living Room |
|
|
21'11'' x 14'11'' |









