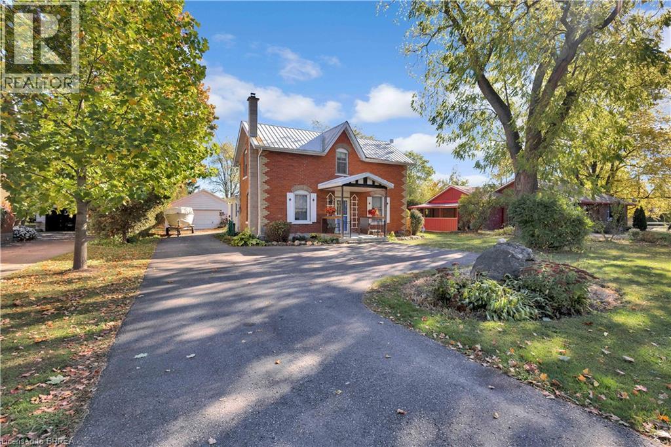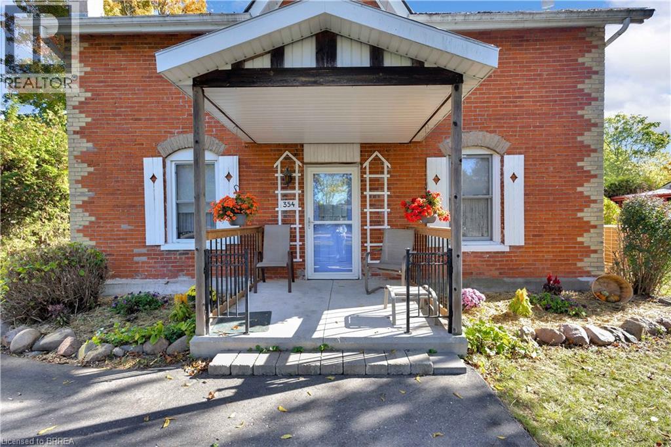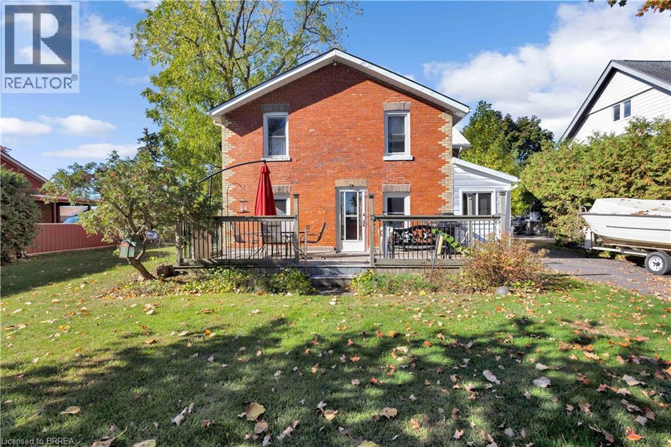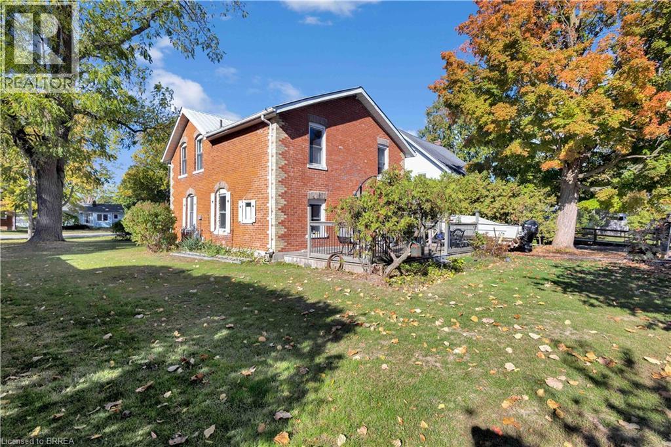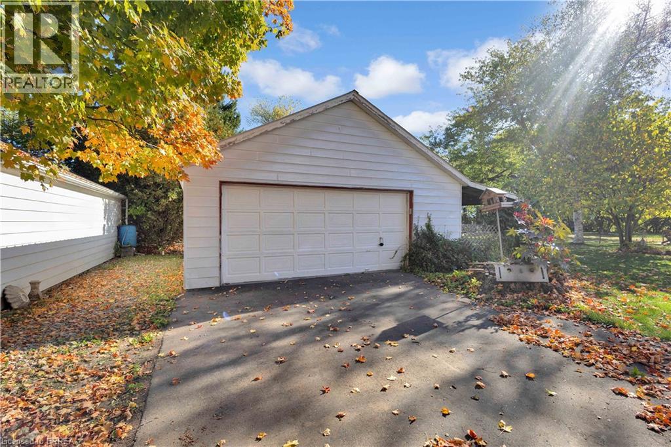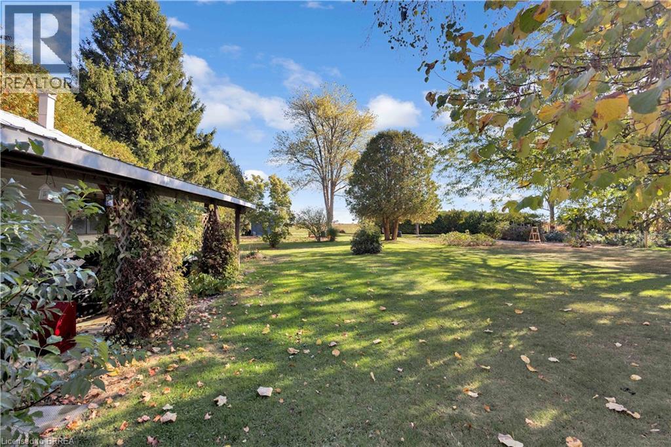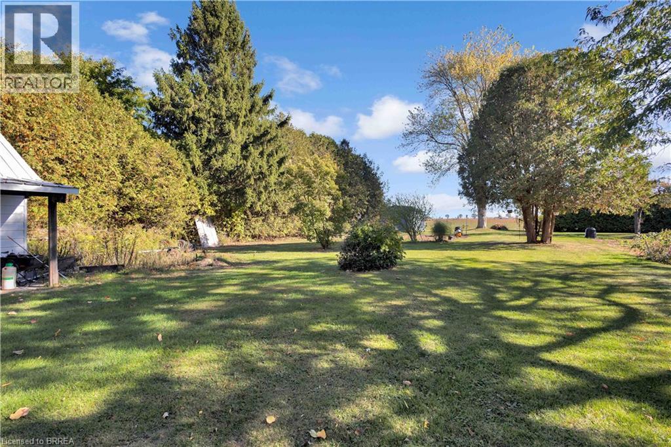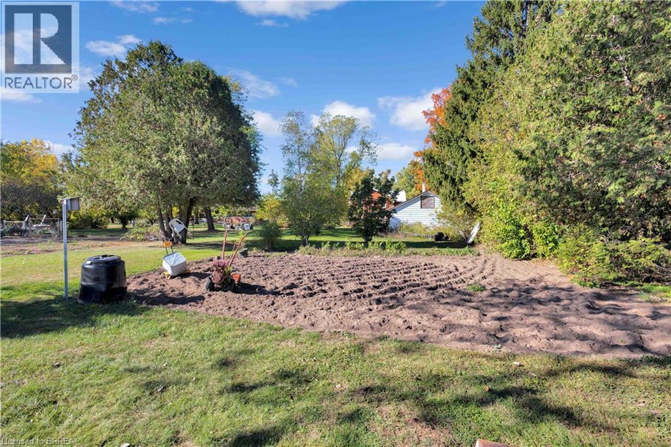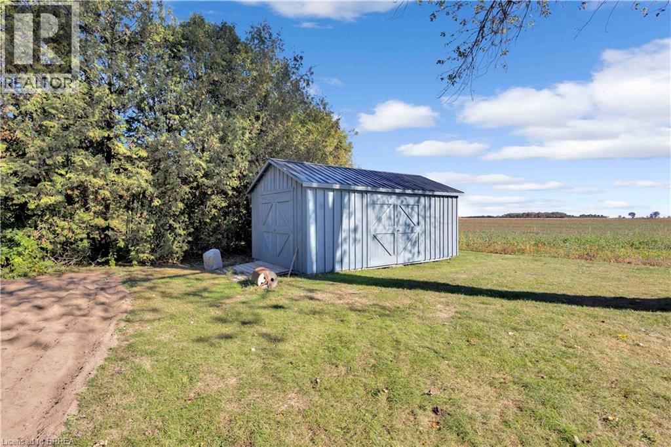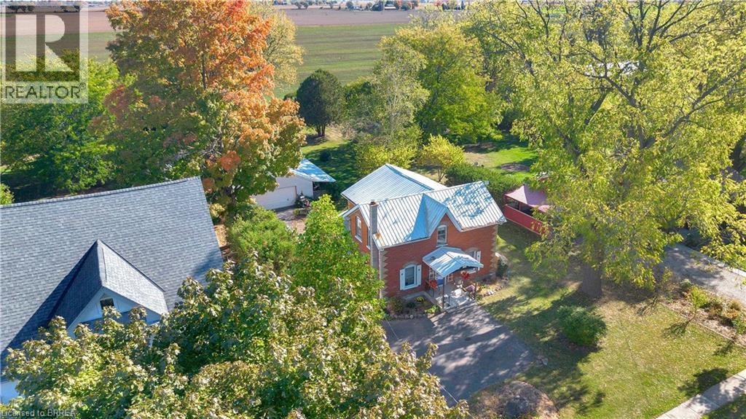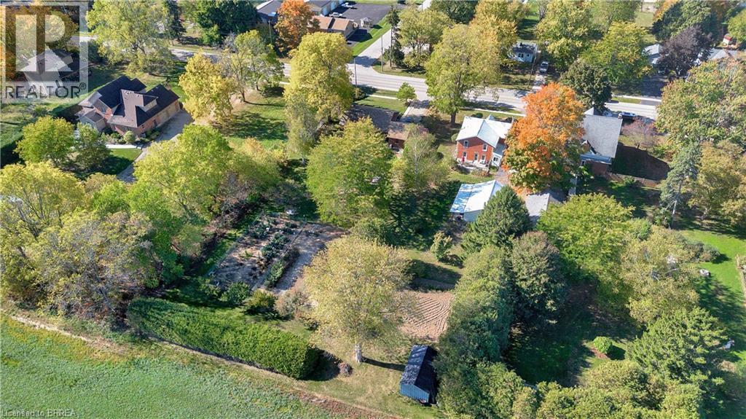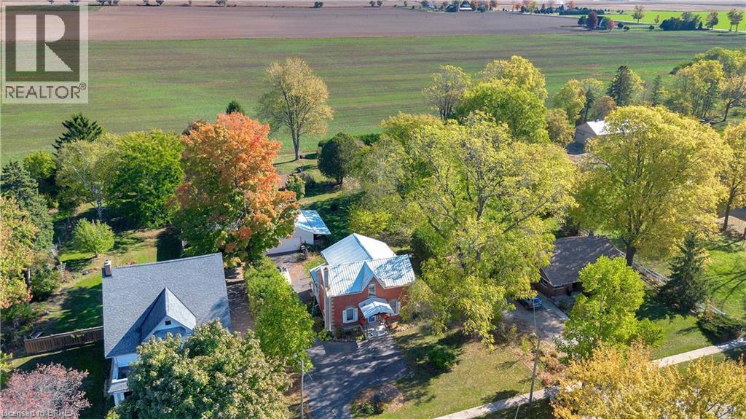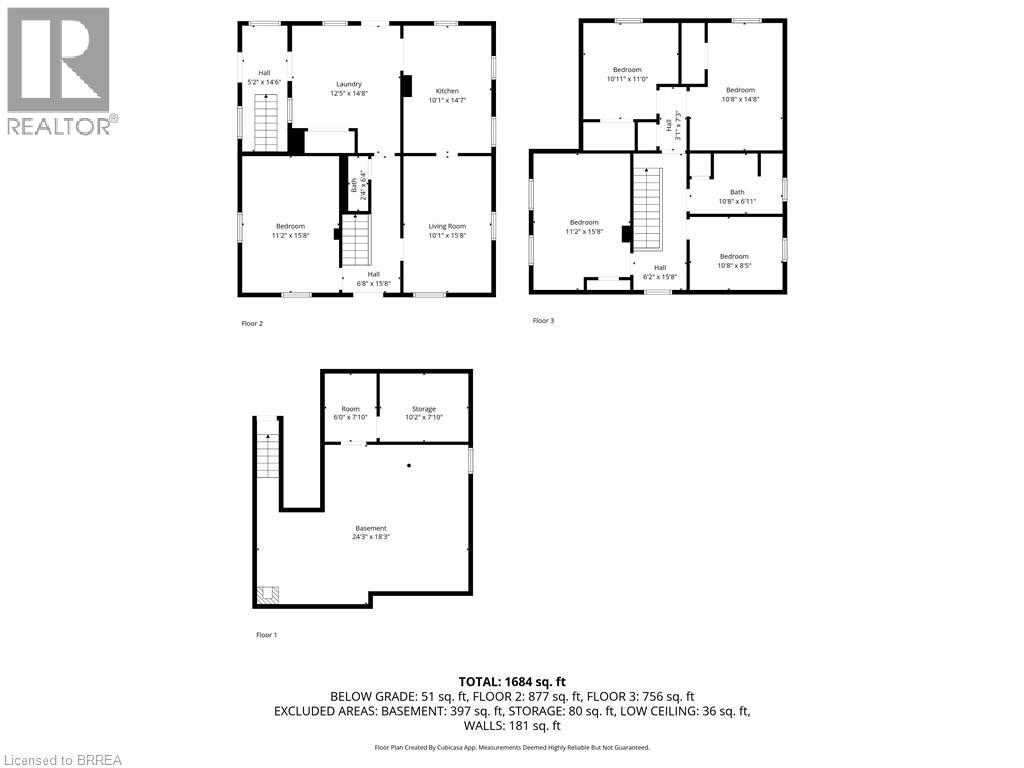4 Bedroom
2 Bathroom
1684 sqft
2 Level
Central Air Conditioning
Forced Air, Heat Pump
$599,900
Tired of city noise and a backyard the size of a doormat ? Escape to space, peace, and ownership that actually feels like yours. For $599,900, this Burford home gives you what the suburbs can’t. Nearly half an acre of land, a massive 24x30 garage for your toys or trade, and a yard that feels more like a private park. Grow your own food, breathe fresh air, and enjoy the kind of space that makes home feel peaceful again. Book your showing at 354 Maple Ave South before it’s gone. (id:51992)
Property Details
|
MLS® Number
|
40779310 |
|
Property Type
|
Single Family |
|
Amenities Near By
|
Park, Place Of Worship, Playground |
|
Features
|
Paved Driveway, Automatic Garage Door Opener |
|
Parking Space Total
|
7 |
Building
|
Bathroom Total
|
2 |
|
Bedrooms Above Ground
|
4 |
|
Bedrooms Total
|
4 |
|
Appliances
|
Dishwasher, Dryer, Refrigerator, Stove, Washer, Garage Door Opener |
|
Architectural Style
|
2 Level |
|
Basement Development
|
Partially Finished |
|
Basement Type
|
Partial (partially Finished) |
|
Construction Style Attachment
|
Detached |
|
Cooling Type
|
Central Air Conditioning |
|
Exterior Finish
|
Brick |
|
Half Bath Total
|
1 |
|
Heating Type
|
Forced Air, Heat Pump |
|
Stories Total
|
2 |
|
Size Interior
|
1684 Sqft |
|
Type
|
House |
|
Utility Water
|
Sand Point |
Parking
Land
|
Acreage
|
No |
|
Land Amenities
|
Park, Place Of Worship, Playground |
|
Sewer
|
Septic System |
|
Size Depth
|
274 Ft |
|
Size Frontage
|
78 Ft |
|
Size Irregular
|
0.49 |
|
Size Total
|
0.49 Ac|under 1/2 Acre |
|
Size Total Text
|
0.49 Ac|under 1/2 Acre |
|
Zoning Description
|
R1 |
Rooms
| Level |
Type |
Length |
Width |
Dimensions |
|
Second Level |
3pc Bathroom |
|
|
10'8'' x 6'11'' |
|
Second Level |
Bedroom |
|
|
11'0'' x 10'11'' |
|
Second Level |
Bedroom |
|
|
14'8'' x 10'8'' |
|
Second Level |
Bedroom |
|
|
10'8'' x 8'5'' |
|
Second Level |
Primary Bedroom |
|
|
15'8'' x 11'2'' |
|
Main Level |
Laundry Room |
|
|
14'8'' x 12'5'' |
|
Main Level |
Mud Room |
|
|
Measurements not available |
|
Main Level |
Living Room |
|
|
15'8'' x 11'2'' |
|
Main Level |
2pc Bathroom |
|
|
Measurements not available |
|
Main Level |
Dining Room |
|
|
15'8'' x 10'1'' |
|
Main Level |
Kitchen |
|
|
14'7'' x 10'1'' |

