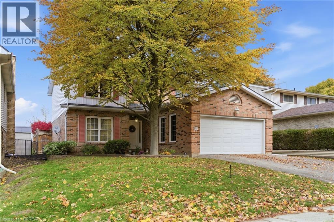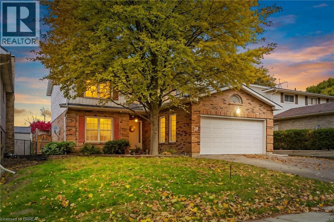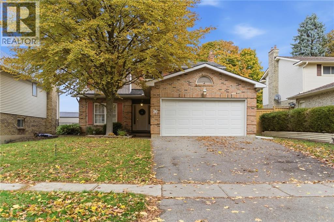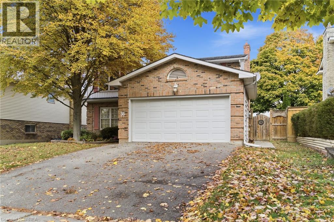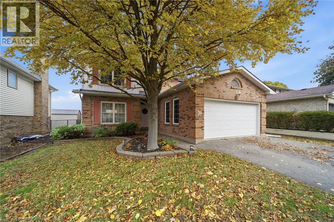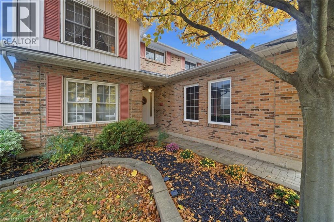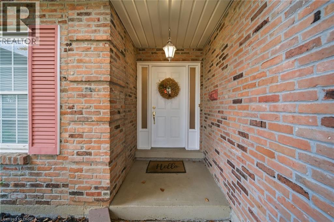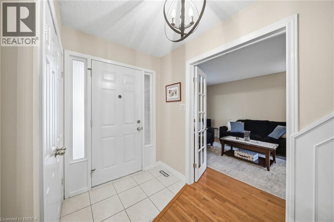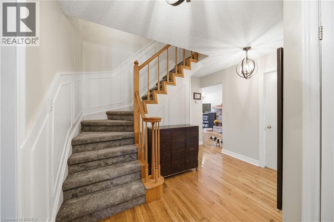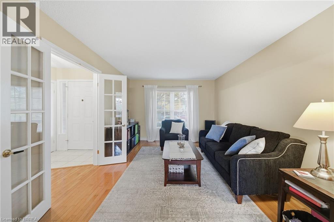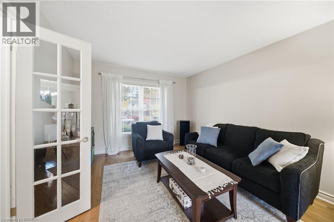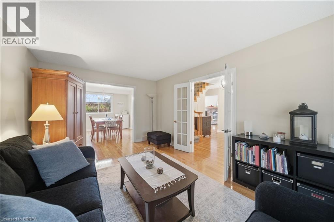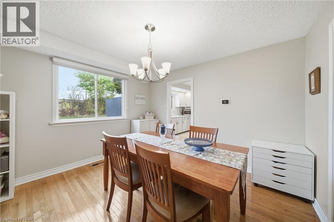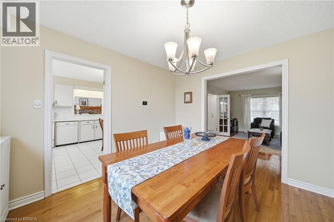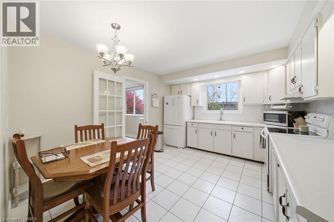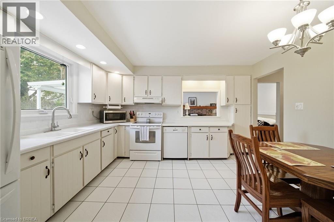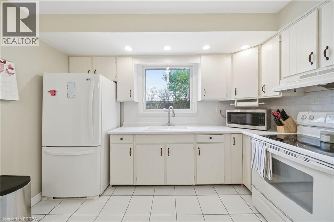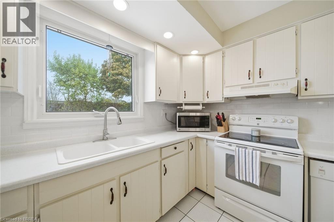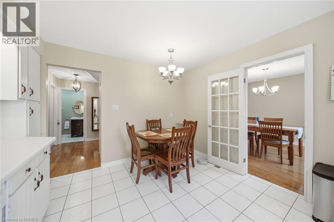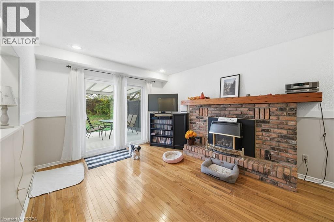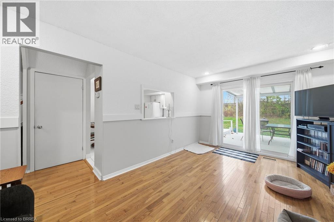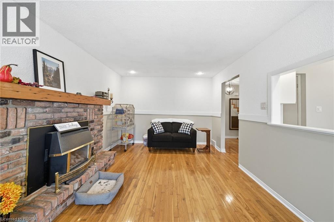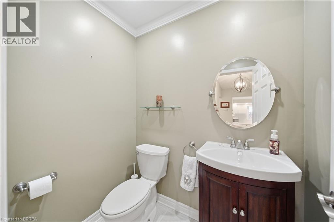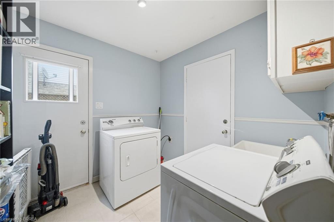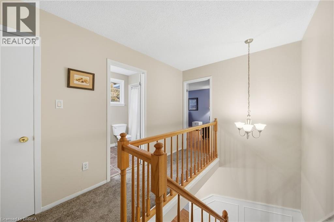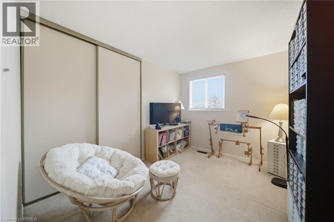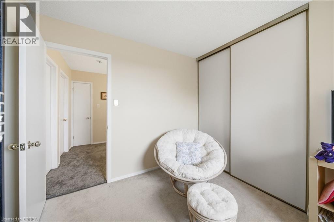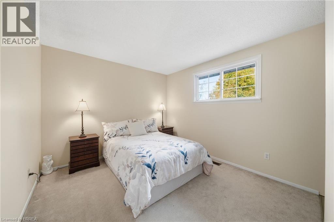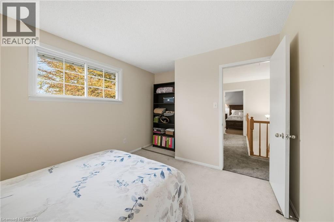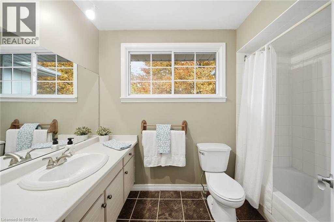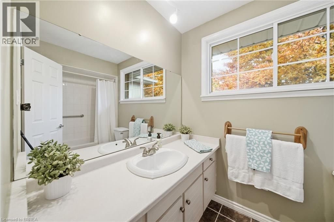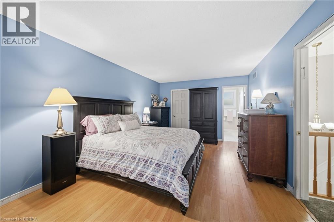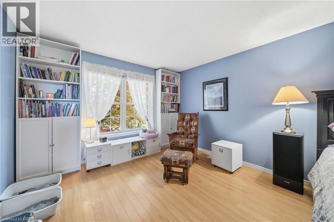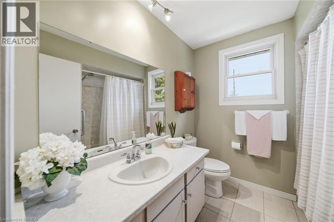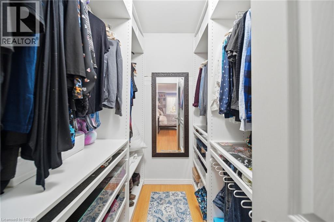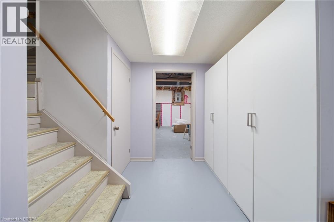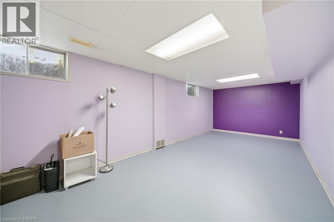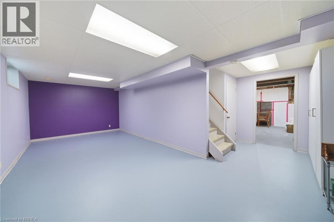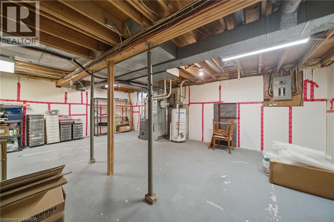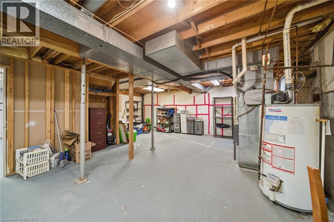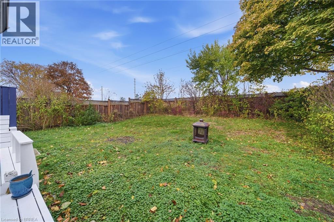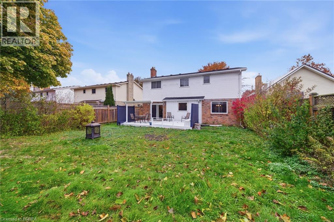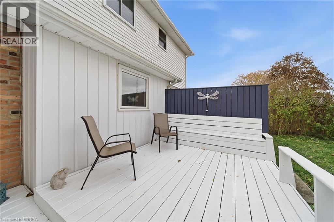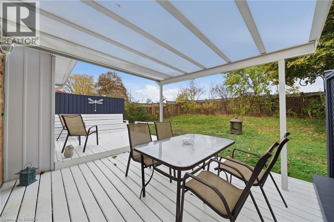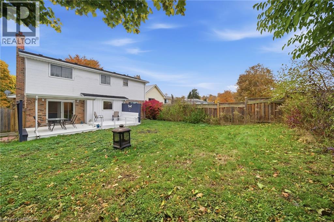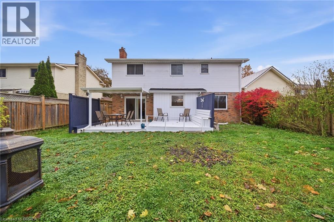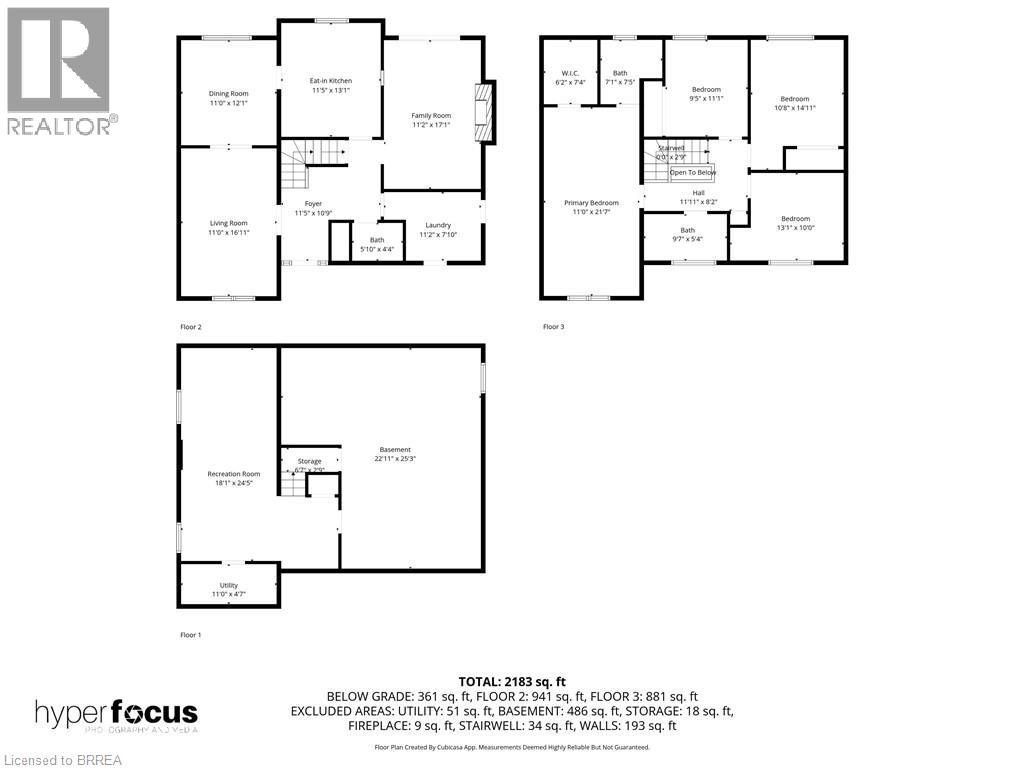4 Bedroom
3 Bathroom
2055 sqft
2 Level
Central Air Conditioning
Forced Air
$725,000
Welcome to this large 2 storey home in a family oriented neighbourhood with no rear neighbours. Located on a very quiet street in the north end of Brantford, you can grow your family for years to come in this property which boasts 4 bedrooms on the upper level, and 2.5 bathrooms throughout. Lots of living space on all floors. Walking up the front pathway of this beautiful house leads you into the foyer, which is spacious and welcoming. The main level consists of a large dining and living room combo, a good sized kitchen overlooking the backyard, and another living / den area with quick access to the rear deck. Lots of windows let light in at just the right spots. You will also find a 2 piece bathroom on the main floor which is perfect for guests, and a laundry room with access to both the garage and the side yard. Wander upstairs on a beautiful staircase with wainscoting and at the top of the landing you will find 4 good sized bedrooms. The primary bedroom is spacious, boasting a walk-in closet, a full 4 piece ensuite bathroom, and a gorgeous window and sitting area for relaxing. The second level also has another full 4 piece bathroom in the main hallway. A full basement awaits your personal touch to add to the already over 2000 sq ft above grade. Double car garage and driveway. Lots of potential to be had in this home, and the location is second to none. Located close to all amenities, good schools, the 403 highway, and many outdoor activities. (id:51992)
Property Details
|
MLS® Number
|
40785460 |
|
Property Type
|
Single Family |
|
Amenities Near By
|
Golf Nearby, Park, Place Of Worship, Playground, Schools, Shopping |
|
Community Features
|
Quiet Area, Community Centre, School Bus |
|
Equipment Type
|
Water Heater |
|
Parking Space Total
|
4 |
|
Rental Equipment Type
|
Water Heater |
Building
|
Bathroom Total
|
3 |
|
Bedrooms Above Ground
|
4 |
|
Bedrooms Total
|
4 |
|
Appliances
|
Dishwasher, Dryer, Refrigerator, Stove, Washer |
|
Architectural Style
|
2 Level |
|
Basement Development
|
Partially Finished |
|
Basement Type
|
Full (partially Finished) |
|
Construction Style Attachment
|
Detached |
|
Cooling Type
|
Central Air Conditioning |
|
Exterior Finish
|
Aluminum Siding, Brick |
|
Foundation Type
|
Poured Concrete |
|
Half Bath Total
|
1 |
|
Heating Fuel
|
Natural Gas |
|
Heating Type
|
Forced Air |
|
Stories Total
|
2 |
|
Size Interior
|
2055 Sqft |
|
Type
|
House |
|
Utility Water
|
Municipal Water |
Parking
Land
|
Access Type
|
Highway Nearby |
|
Acreage
|
No |
|
Land Amenities
|
Golf Nearby, Park, Place Of Worship, Playground, Schools, Shopping |
|
Sewer
|
Municipal Sewage System |
|
Size Depth
|
130 Ft |
|
Size Frontage
|
50 Ft |
|
Size Irregular
|
0.15 |
|
Size Total
|
0.15 Ac|under 1/2 Acre |
|
Size Total Text
|
0.15 Ac|under 1/2 Acre |
|
Zoning Description
|
R1b |
Rooms
| Level |
Type |
Length |
Width |
Dimensions |
|
Second Level |
4pc Bathroom |
|
|
Measurements not available |
|
Second Level |
4pc Bathroom |
|
|
Measurements not available |
|
Second Level |
Bedroom |
|
|
13'1'' x 10'0'' |
|
Second Level |
Bedroom |
|
|
10'8'' x 14'11'' |
|
Second Level |
Bedroom |
|
|
9'5'' x 11'1'' |
|
Second Level |
Primary Bedroom |
|
|
11'0'' x 21'7'' |
|
Basement |
Cold Room |
|
|
11'0'' x 4'7'' |
|
Basement |
Recreation Room |
|
|
18'1'' x 24'5'' |
|
Basement |
Utility Room |
|
|
22'11'' x 25'3'' |
|
Main Level |
2pc Bathroom |
|
|
Measurements not available |
|
Main Level |
Laundry Room |
|
|
11'2'' x 7'10'' |
|
Main Level |
Family Room |
|
|
11'2'' x 17'1'' |
|
Main Level |
Eat In Kitchen |
|
|
11'5'' x 13'1'' |
|
Main Level |
Living Room |
|
|
11'0'' x 16'11'' |
|
Main Level |
Dining Room |
|
|
11'0'' x 12'1'' |
|
Main Level |
Foyer |
|
|
11'5'' x 10'9'' |

