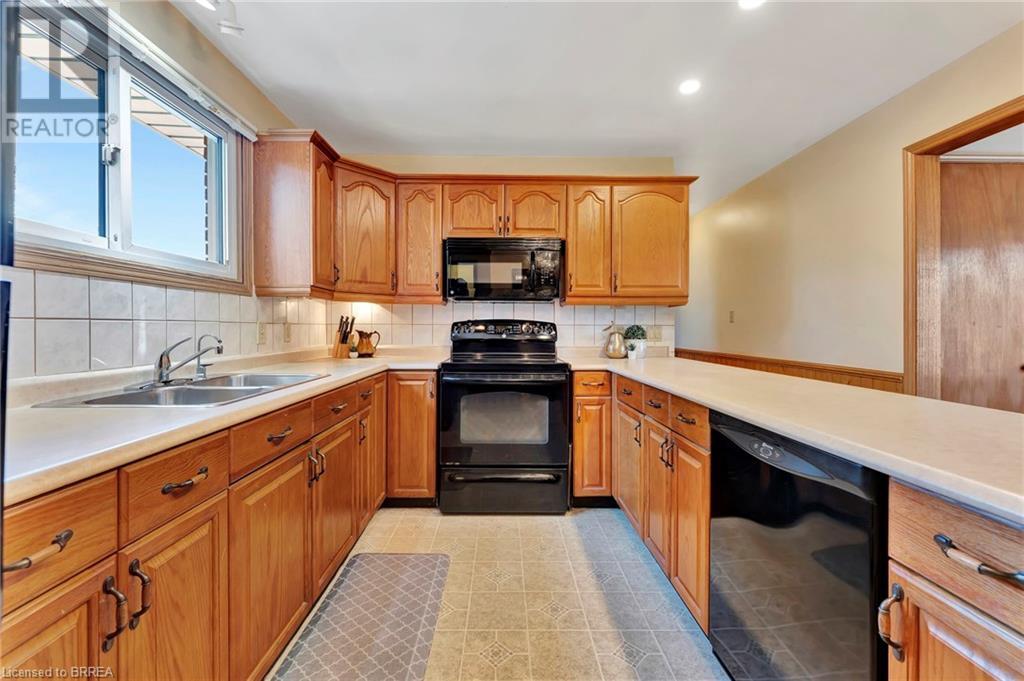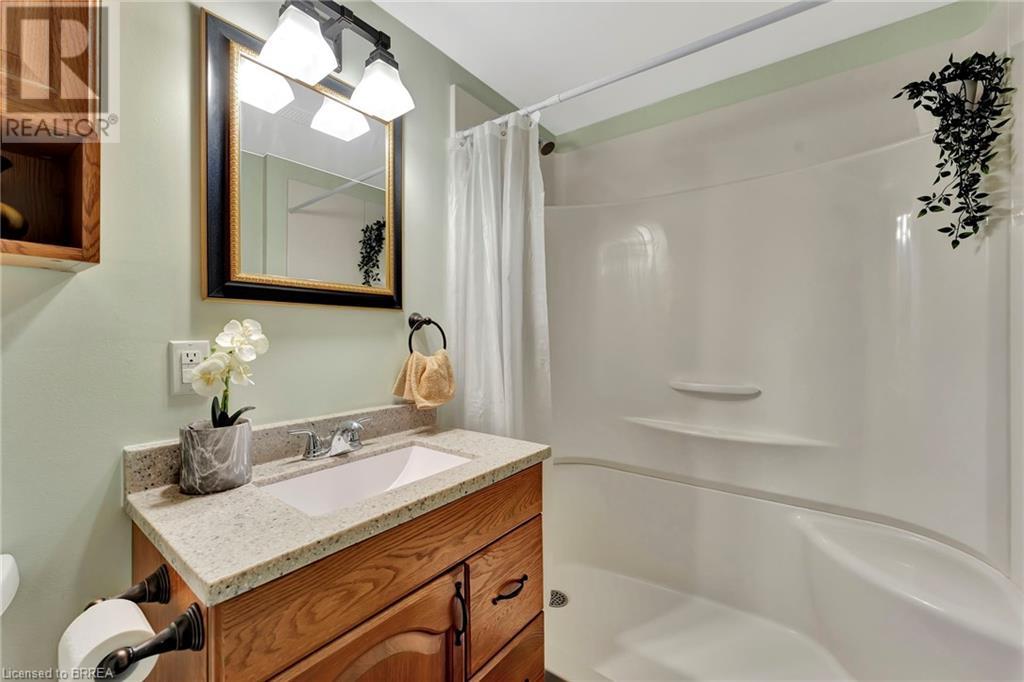4 Bedroom
2 Bathroom
1730 sqft
Bungalow
Central Air Conditioning
Forced Air
$669,000
Welcome to 36 Hamilton Avenue, a charming 2+2 bedroom, 2 bathroom red brick bungalow situated on a corner lot in the highly sought-after Echo Place neighbourhood. This home offers a perfect blend of character, space, and functionality. The main floor features a bright and spacious living room, filled with natural light. The kitchen is both functional and inviting, offering ample counter space and cabinetry, perfect for meal prep and storage. 2 bedrooms and a full bathroom complete the main level. The finished basement expands your living space, featuring a large recreational room, 2 additional bedrooms, a 2nd full bathroom, and a versatile bonus room—ideal for a home office, gym, or playroom. Outside, the covered carport and detached, expanded 2 car garage, currently being used as a recreational room, provide ample parking and storage. The sizable yard offers plenty of space for outdoor activities and entertaining. Conveniently located near parks, schools, shopping, and highway access, this home offers a fantastic opportunity to live in a prime location. Don’t miss out—schedule your private showing today! (id:51992)
Open House
This property has open houses!
Starts at:
2:00 pm
Ends at:
4:00 pm
Property Details
|
MLS® Number
|
40711104 |
|
Property Type
|
Single Family |
|
Amenities Near By
|
Park, Schools, Shopping |
|
Community Features
|
Quiet Area |
|
Equipment Type
|
Water Heater |
|
Parking Space Total
|
4 |
|
Rental Equipment Type
|
Water Heater |
|
Structure
|
Shed |
Building
|
Bathroom Total
|
2 |
|
Bedrooms Above Ground
|
2 |
|
Bedrooms Below Ground
|
2 |
|
Bedrooms Total
|
4 |
|
Appliances
|
Central Vacuum, Dishwasher, Dryer, Microwave, Refrigerator, Stove, Water Softener, Washer |
|
Architectural Style
|
Bungalow |
|
Basement Development
|
Finished |
|
Basement Type
|
Full (finished) |
|
Construction Style Attachment
|
Detached |
|
Cooling Type
|
Central Air Conditioning |
|
Exterior Finish
|
Brick |
|
Foundation Type
|
Poured Concrete |
|
Heating Fuel
|
Natural Gas |
|
Heating Type
|
Forced Air |
|
Stories Total
|
1 |
|
Size Interior
|
1730 Sqft |
|
Type
|
House |
|
Utility Water
|
Municipal Water |
Parking
Land
|
Access Type
|
Highway Access |
|
Acreage
|
No |
|
Land Amenities
|
Park, Schools, Shopping |
|
Sewer
|
Municipal Sewage System |
|
Size Depth
|
104 Ft |
|
Size Frontage
|
69 Ft |
|
Size Total Text
|
Under 1/2 Acre |
|
Zoning Description
|
R1b |
Rooms
| Level |
Type |
Length |
Width |
Dimensions |
|
Basement |
Bonus Room |
|
|
9'0'' x 8'0'' |
|
Basement |
Recreation Room |
|
|
28'0'' x 14'0'' |
|
Basement |
Bedroom |
|
|
10'0'' x 11'0'' |
|
Basement |
Bedroom |
|
|
8'0'' x 11'0'' |
|
Basement |
3pc Bathroom |
|
|
7'10'' x 6'1'' |
|
Main Level |
Bedroom |
|
|
8'0'' x 11'0'' |
|
Main Level |
4pc Bathroom |
|
|
8'0'' x 6'6'' |
|
Main Level |
Primary Bedroom |
|
|
21'0'' x 11'5'' |
|
Main Level |
Living Room |
|
|
11'5'' x 17'6'' |
|
Main Level |
Kitchen |
|
|
17'0'' x 11'0'' |























