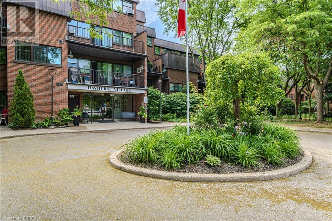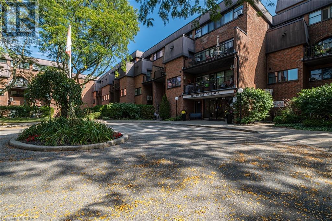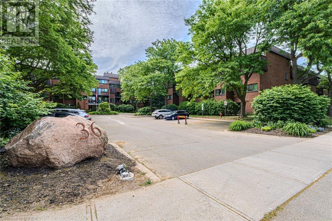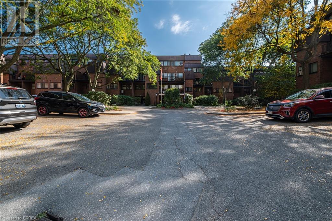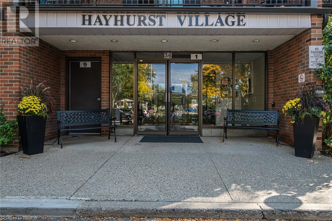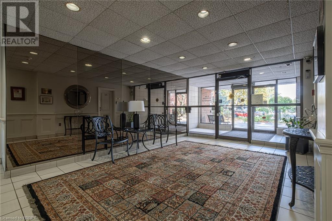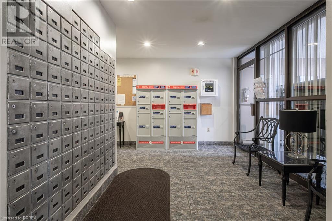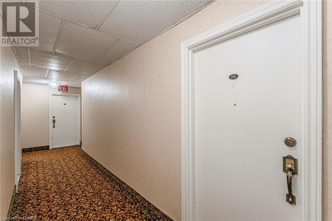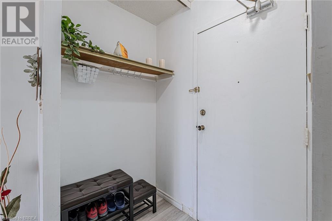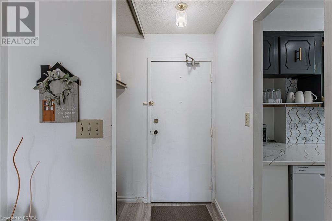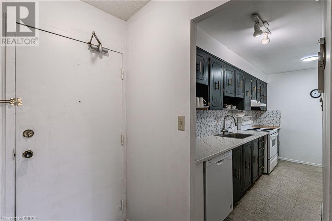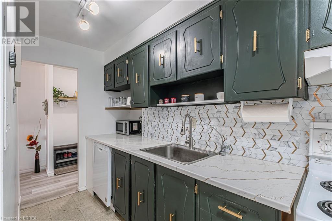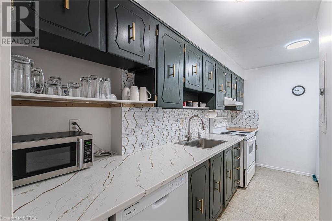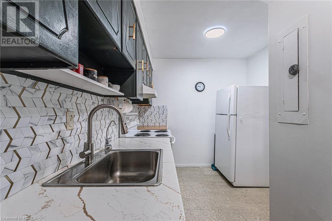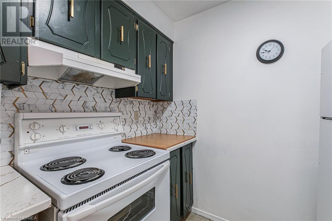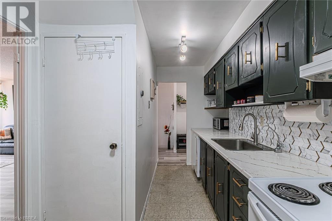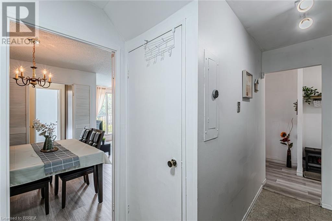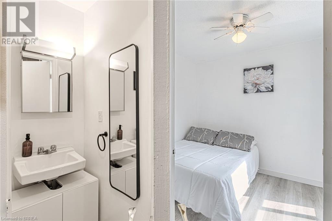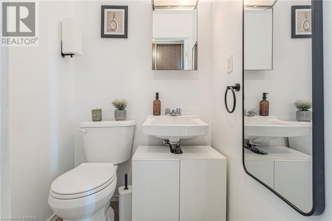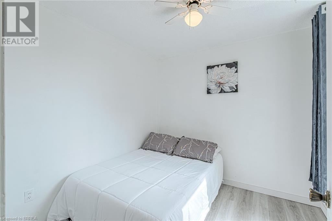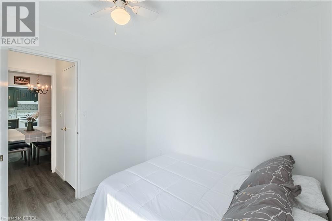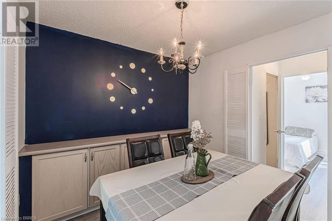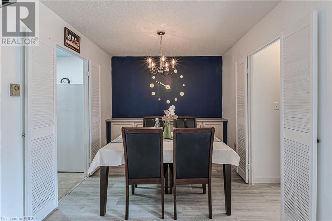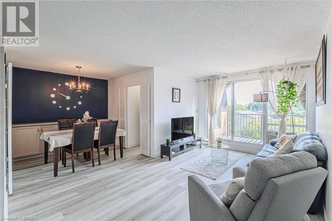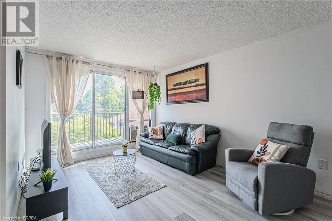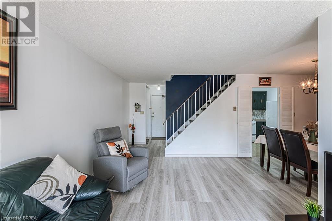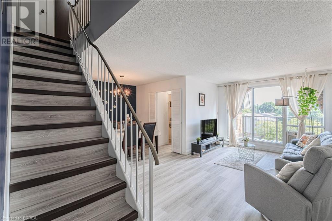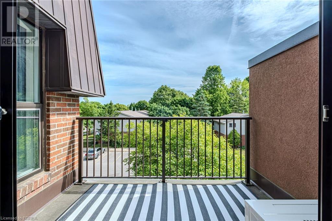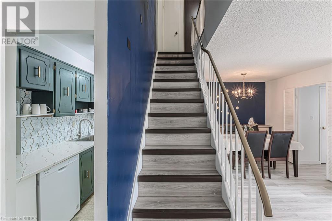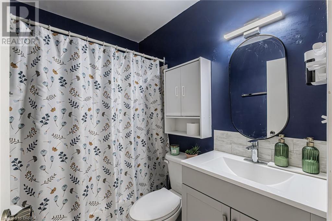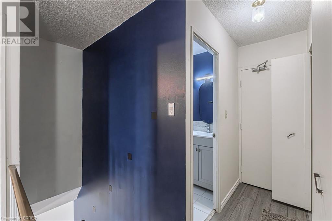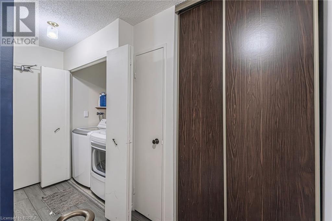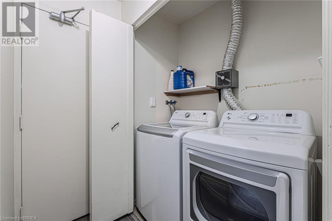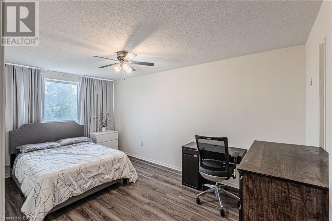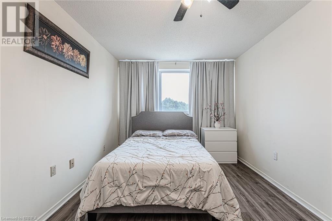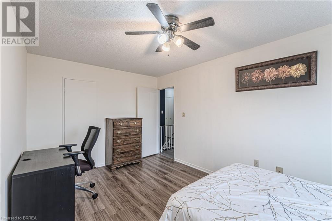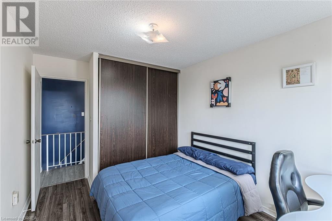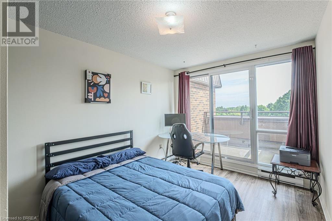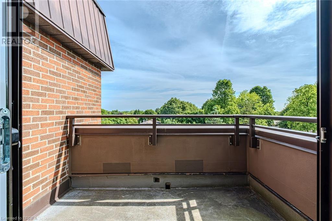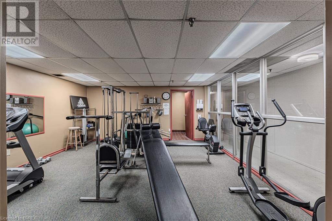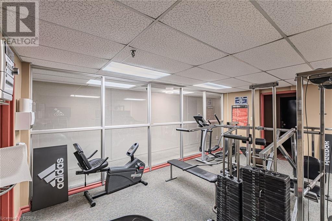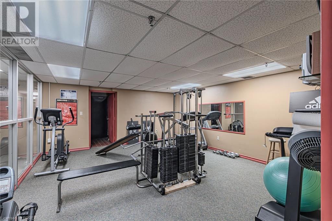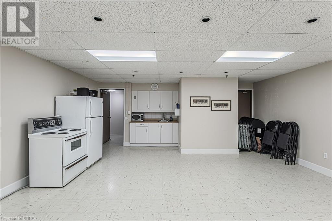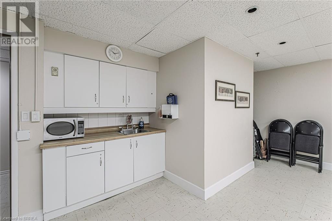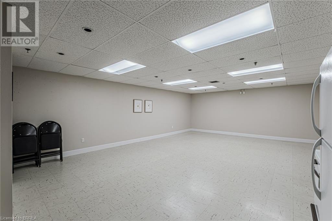$359,900Maintenance, Insurance, Heat, Electricity, Landscaping, Property Management, Water, Parking
$761.48 Monthly
Maintenance, Insurance, Heat, Electricity, Landscaping, Property Management, Water, Parking
$761.48 MonthlyWelcome to Hayhurst Village Condos in sought after North End location of Brantford. Close to schools, shopping, public transit, Wayne Gretzky Sports Centre and Hwy 403 access!! This two storey condo consists of an open concept lviing/dining area, kithen with large pantry, built-in dishwasher, fridge and stove included! The main floor den could be used as an office space or 3rd bedroom with closet area and 2 pc bath just outside the door! Off the living room and through the patio doors is your first balcony where you can enjoy your morning coffee or a relaxing evening. Upstairs is a large primary bedroom with walk-in closet, second bedroom with double closet and sliding door to a second floor balcony, 4 piece bath and laundry space. Updated vinyl flooring in living/dining room and upstairs hallway and bedrooms. Ample storage throughout, Exclusive use of outdoor parking space #226 and underground deeded parking space #26. Condo fees include heat, hydro & water! Exercise room and party room available for use! (id:51992)
Property Details
| MLS® Number | 40739020 |
| Property Type | Single Family |
| Amenities Near By | Hospital, Park, Place Of Worship, Playground, Public Transit, Schools, Shopping |
| Features | Balcony, Paved Driveway, No Pet Home |
| Parking Space Total | 2 |
Building
| Bathroom Total | 2 |
| Bedrooms Above Ground | 2 |
| Bedrooms Below Ground | 1 |
| Bedrooms Total | 3 |
| Amenities | Exercise Centre, Party Room |
| Appliances | Dishwasher, Dryer, Refrigerator, Stove, Washer, Hood Fan, Window Coverings |
| Architectural Style | 2 Level |
| Basement Type | None |
| Constructed Date | 1977 |
| Construction Style Attachment | Attached |
| Cooling Type | Window Air Conditioner |
| Exterior Finish | Brick |
| Half Bath Total | 1 |
| Heating Fuel | Electric |
| Heating Type | Baseboard Heaters |
| Stories Total | 2 |
| Size Interior | 1038 Sqft |
| Type | Apartment |
| Utility Water | Municipal Water |
Parking
| Underground | |
| Visitor Parking |
Land
| Access Type | Highway Access |
| Acreage | No |
| Land Amenities | Hospital, Park, Place Of Worship, Playground, Public Transit, Schools, Shopping |
| Sewer | Municipal Sewage System |
| Size Total Text | Unknown |
| Zoning Description | Rhd |
Rooms
| Level | Type | Length | Width | Dimensions |
|---|---|---|---|---|
| Second Level | 4pc Bathroom | Measurements not available | ||
| Second Level | Bedroom | 11'3'' x 9'3'' | ||
| Second Level | Primary Bedroom | 16'2'' x 9'9'' | ||
| Main Level | 2pc Bathroom | Measurements not available | ||
| Main Level | Den | 9'1'' x 8'8'' | ||
| Main Level | Dining Room | 9'0'' x 8'5'' | ||
| Main Level | Living Room | 19'1'' x 10'4'' | ||
| Main Level | Kitchen | 7'8'' x 4'10'' |

