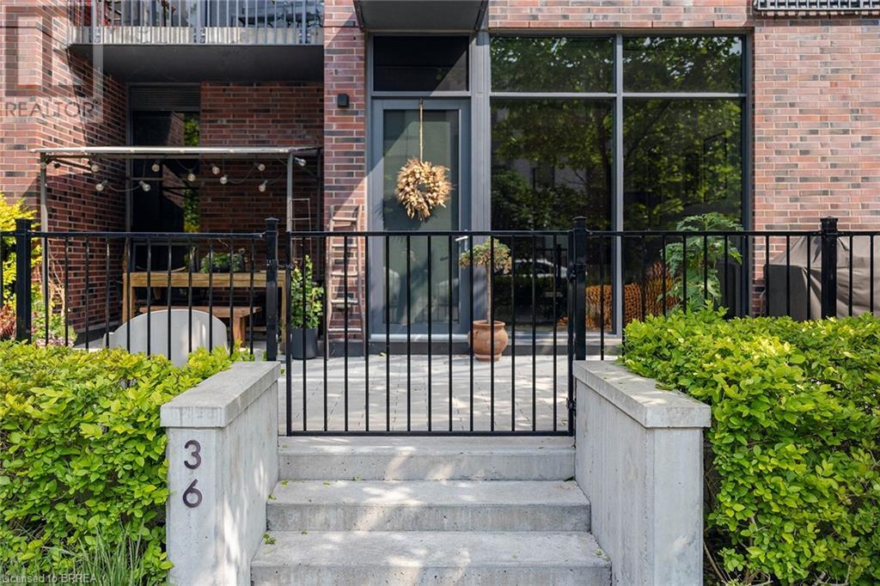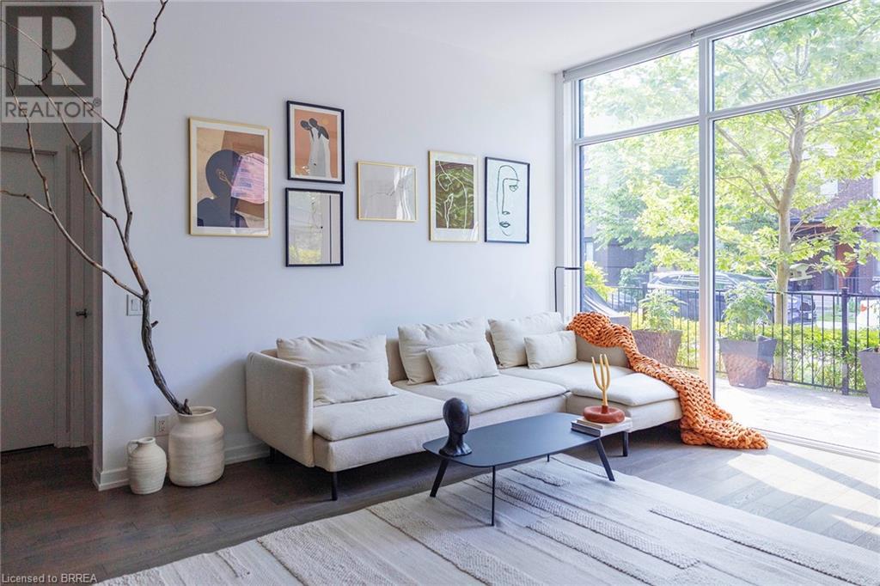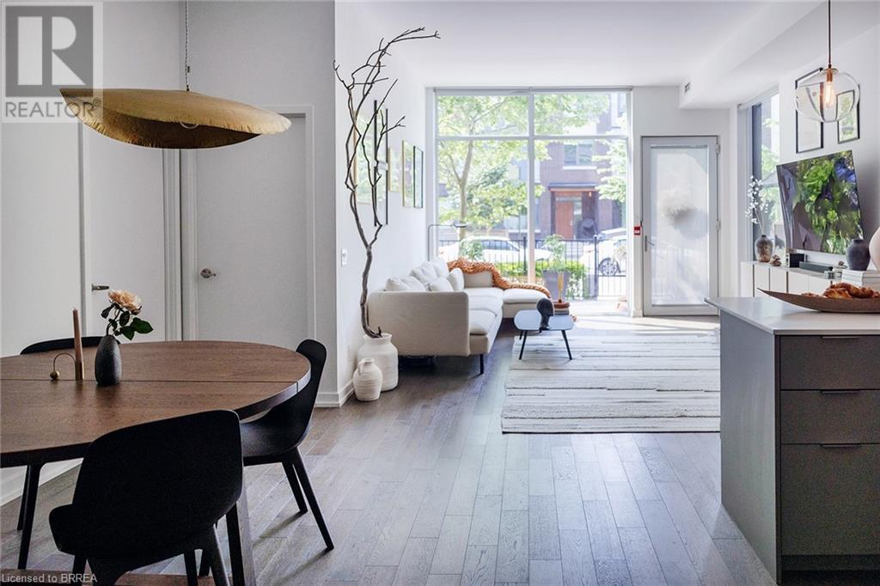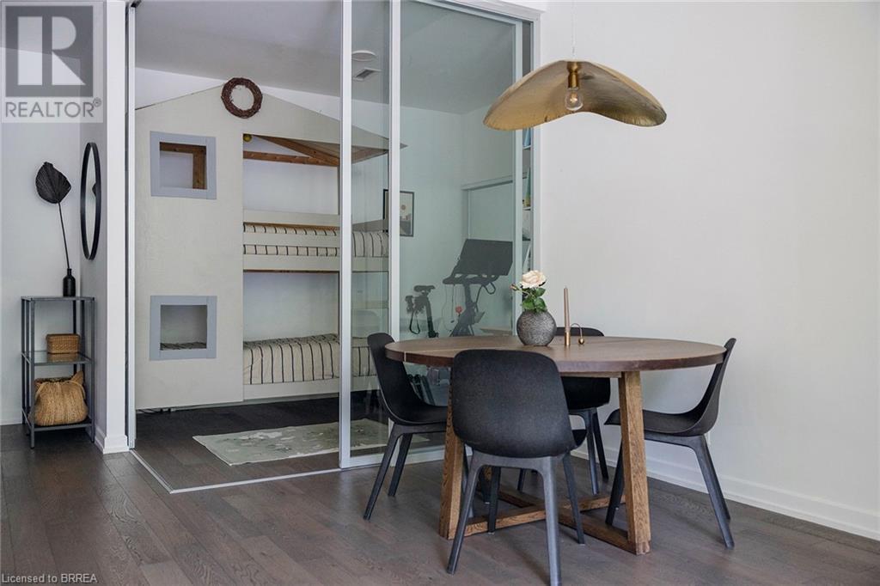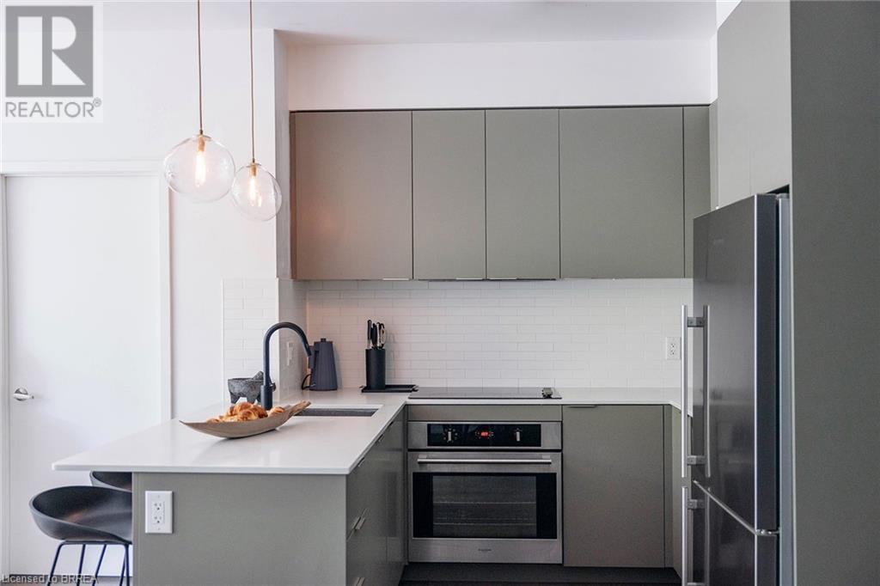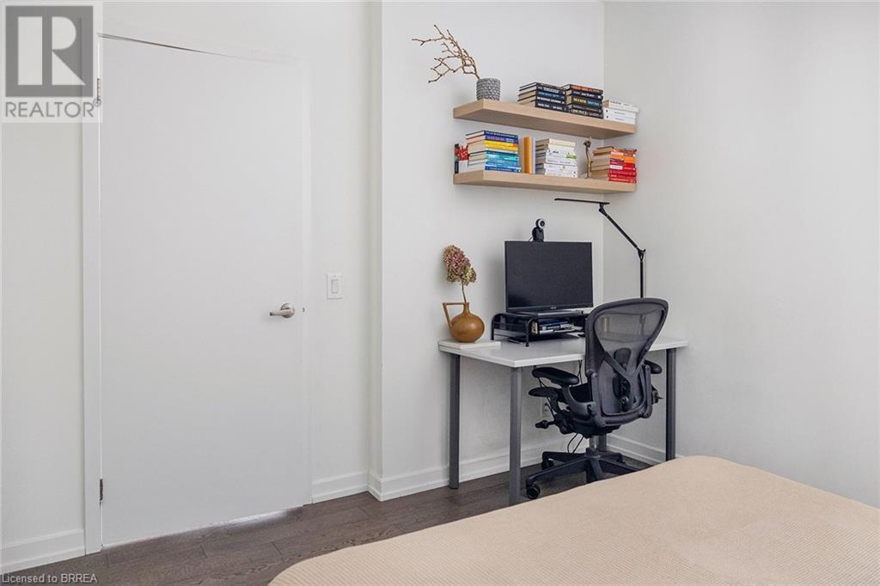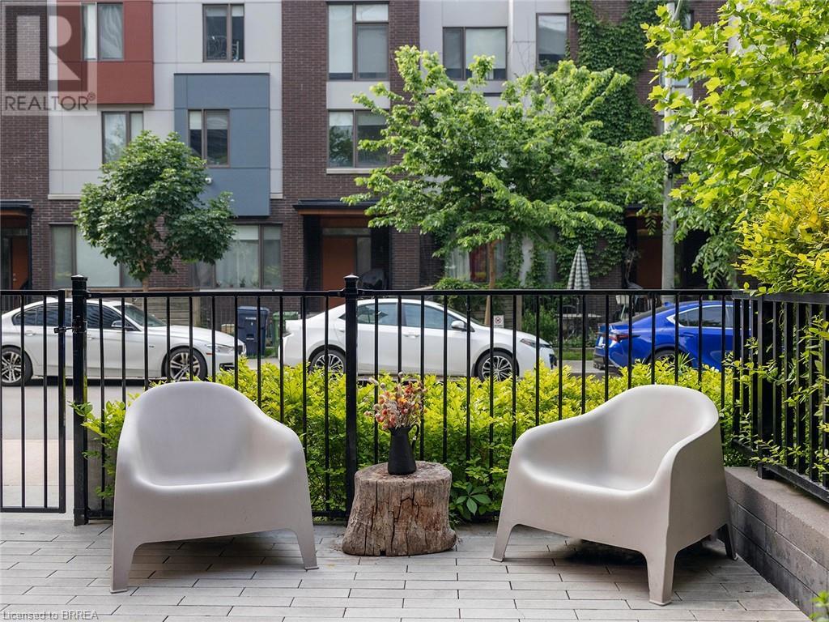$1,199,000Maintenance, Insurance, Heat, Water
$997.24 Monthly
Maintenance, Insurance, Heat, Water
$997.24 MonthlyWelcome to 36 Wyatt Avenue, one of seven Exclusive Suites with its private Townhouse-style entrance at The Wyatt. Rare opportunity to own a beautifully designed 3-bedroom, 2-bathroom, 2 lockers, 2 parking spots condo that combines luxury living with unbeatable convenience. Soaring 10-foot ceilings and floor-to-ceiling windows flood the space with natural light, engineered hardwood floors throughout, a custom contemporary kitchen perfect for everyday living and entertaining, many builder upgrades include flat ceiling, marble bathrooms, and hardwood floors, a partially covered private 453 sq. ft. terrace with gas BBQ hookup — an entertainer’s dream (Total area: 1,536 sq. ft.). Building amenities include a rooftop garden and outdoor BBQ lounge, party room, study area, bouldering wall, free bike storage, and a pet wash station. This is an unbeatable location, steps to Cabbagetown, Distillery District, St. Lawrence Market, and Eaton Centre. Walk to Riverdale Farm, athletic fields, splashpads, and community centres, minutes to DVP Hwy, TTC, and downtown core. Enjoy the free Aquatic Centre, multiple playgrounds, and parks just around the corner. Don't miss your chance to own one of the most unique and spacious units in the area, offering luxury, location, and lifestyle — all in one. (id:51992)
Open House
This property has open houses!
2:00 pm
Ends at:4:00 pm
12:00 pm
Ends at:2:00 pm
6:00 pm
Ends at:8:00 pm
Property Details
| MLS® Number | 40739766 |
| Property Type | Single Family |
| Amenities Near By | Park, Playground, Public Transit, Schools |
| Community Features | Quiet Area, Community Centre |
| Features | Southern Exposure, Balcony |
| Parking Space Total | 2 |
| Storage Type | Locker |
Building
| Bathroom Total | 2 |
| Bedrooms Above Ground | 3 |
| Bedrooms Total | 3 |
| Amenities | Exercise Centre, Party Room |
| Appliances | Dishwasher, Dryer, Microwave, Refrigerator, Stove, Washer, Window Coverings |
| Basement Type | None |
| Constructed Date | 2019 |
| Construction Style Attachment | Attached |
| Cooling Type | Central Air Conditioning |
| Exterior Finish | Brick |
| Heating Fuel | Natural Gas |
| Heating Type | Forced Air |
| Stories Total | 1 |
| Size Interior | 1083 Sqft |
| Type | Apartment |
| Utility Water | Municipal Water |
Parking
| Underground | |
| Covered |
Land
| Access Type | Highway Access |
| Acreage | No |
| Land Amenities | Park, Playground, Public Transit, Schools |
| Landscape Features | Landscaped |
| Sewer | Municipal Sewage System |
| Size Total Text | Unknown |
| Zoning Description | Cr |
Rooms
| Level | Type | Length | Width | Dimensions |
|---|---|---|---|---|
| Main Level | 3pc Bathroom | Measurements not available | ||
| Main Level | 4pc Bathroom | Measurements not available | ||
| Main Level | Bedroom | 11'2'' x 8'4'' | ||
| Main Level | Bedroom | 10'0'' x 9'3'' | ||
| Main Level | Primary Bedroom | 11'10'' x 10'1'' | ||
| Main Level | Dining Room | 11'0'' x 10'11'' | ||
| Main Level | Living Room | 13'0'' x 13'0'' | ||
| Main Level | Kitchen | 11'0'' x 10'11'' |

