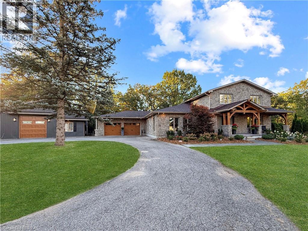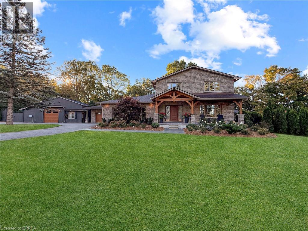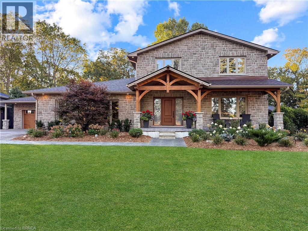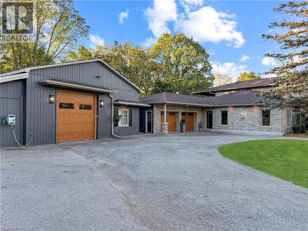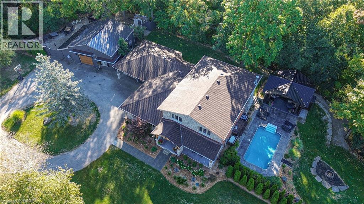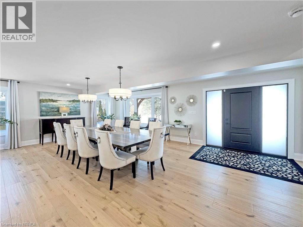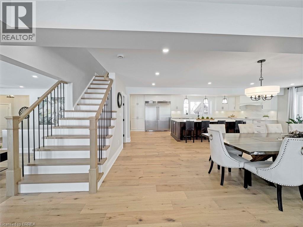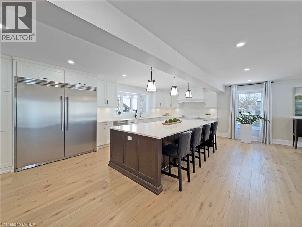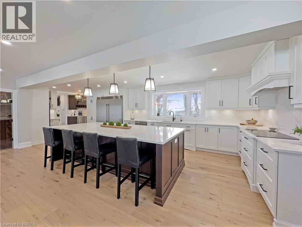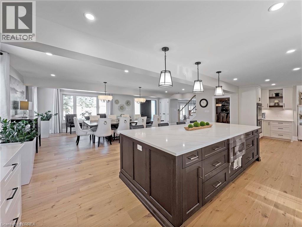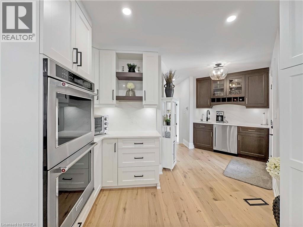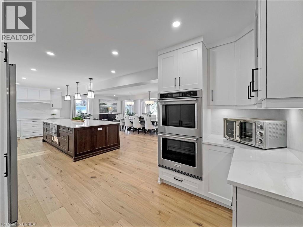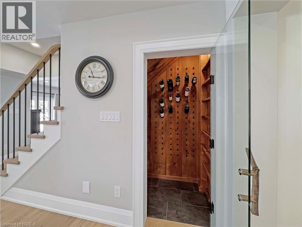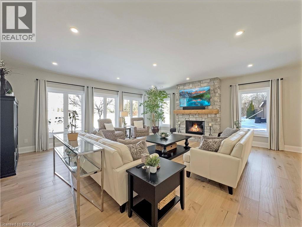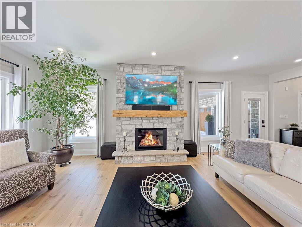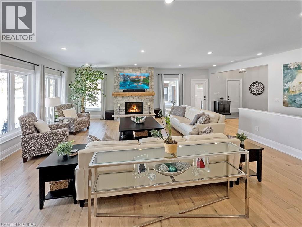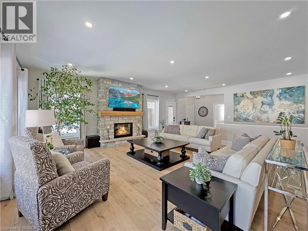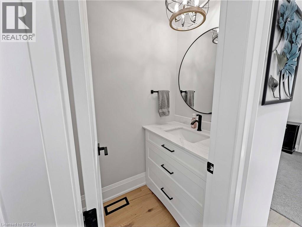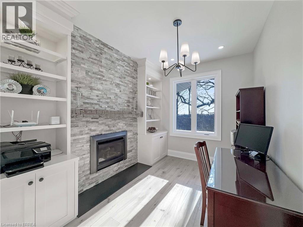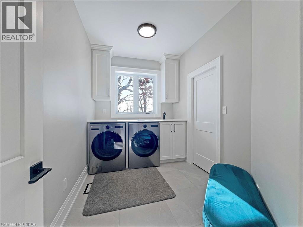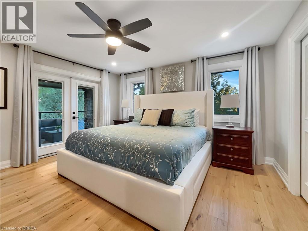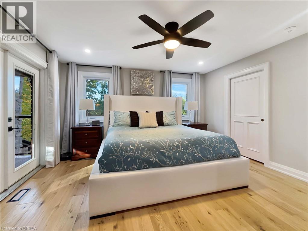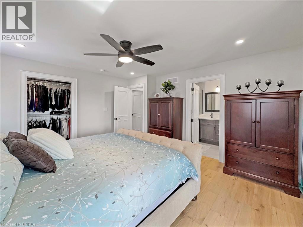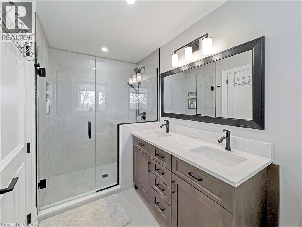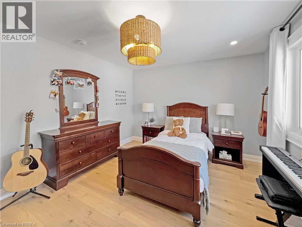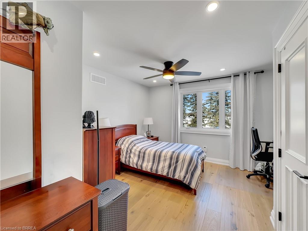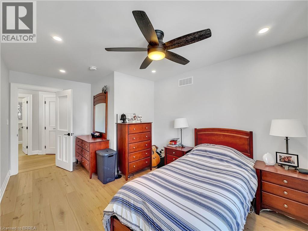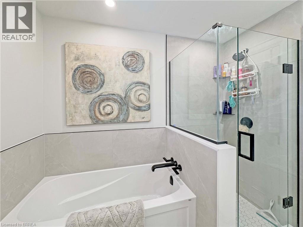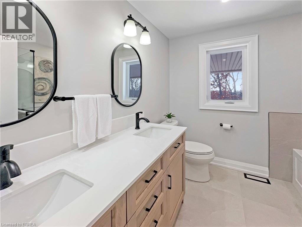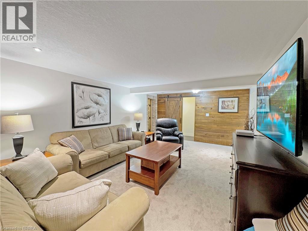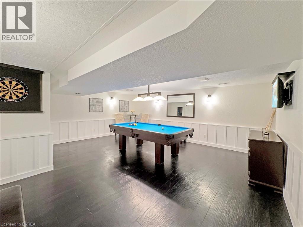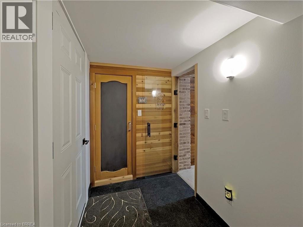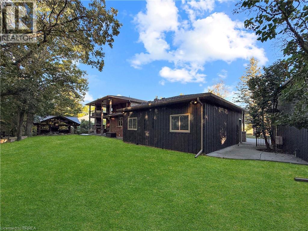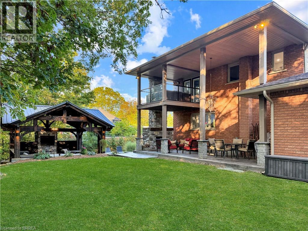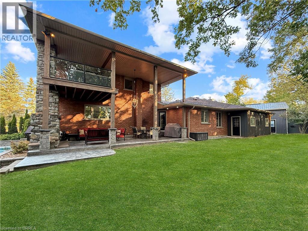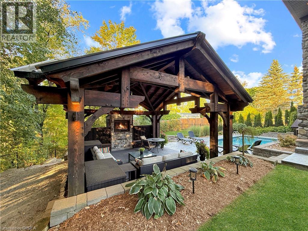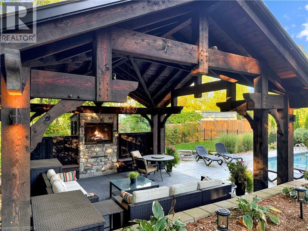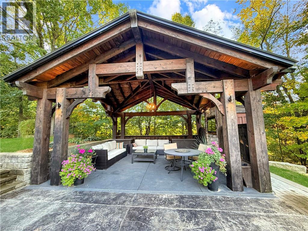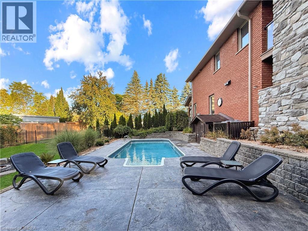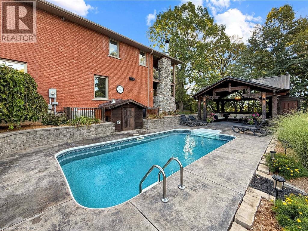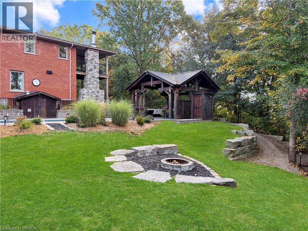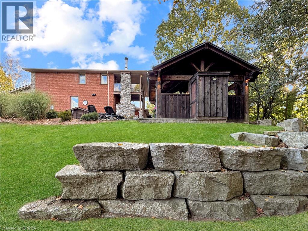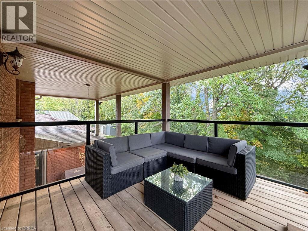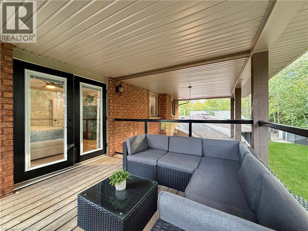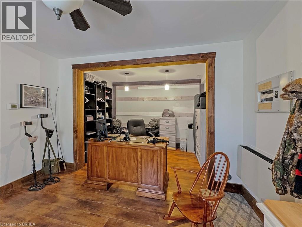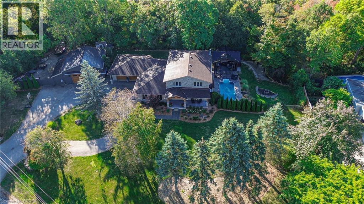3 Bedroom
4 Bathroom
4263 sqft
Fireplace
Inground Pool
Central Air Conditioning
Forced Air
Acreage
$2,249,000
Welcome to 360 Robinson Road — a stunning 4 bedroom, 4 bathroom country home offering over 4,000 sq ft of finished living space, backing onto protected conservation land with no rear neighbours. This 2.6 acre property blends quiet rural living with modern luxury and incredible outdoor amenities. The main floor features a bright open-concept layout, where the kitchen, dining, and great room flow seamlessly together — ideal for entertaining and family living. Large windows and glass doors bring in natural light and offer serene views of the pool, trees, and fields beyond. The primary suite includes its own private walkout deck, overlooking the backyard oasis. Three additional bedrooms and beautifully finished bathrooms provide plenty of space for family or guests. Downstairs offers a fully finished lower level with additional living space, home gym, 2-piece bathroom, sauna, wet bar potential or guest suite options. Outside is made for relaxing and entertaining — with a covered pavilion, two outdoor fireplaces, a beautiful in-ground pool, and wide open views of nature. There’s also a large detached shop with its own office, heat and hydro — perfect for a home-based business, hobby space, or storage for toys and equipment. You’ll appreciate the extensive renovations just completed including: new windows and front door, full spray foam insulation, updated electrical throughout, new kitchen and appliances, new pool equipment, modernized bathrooms, upgraded lighting, trim, and flooring. This is a rare opportunity to own a fully finished, move-in ready country home on a premium conservation lot — only minutes from Brantford and Hwy 403. (id:51992)
Property Details
|
MLS® Number
|
40785671 |
|
Property Type
|
Single Family |
|
Amenities Near By
|
Schools |
|
Communication Type
|
High Speed Internet |
|
Community Features
|
Quiet Area, School Bus |
|
Features
|
Ravine, Backs On Greenbelt, Conservation/green Belt, Country Residential, Automatic Garage Door Opener |
|
Parking Space Total
|
17 |
|
Pool Type
|
Inground Pool |
|
Structure
|
Workshop |
Building
|
Bathroom Total
|
4 |
|
Bedrooms Above Ground
|
3 |
|
Bedrooms Total
|
3 |
|
Appliances
|
Central Vacuum, Dryer, Freezer, Microwave, Sauna, Water Softener, Water Purifier, Washer |
|
Basement Development
|
Finished |
|
Basement Type
|
Full (finished) |
|
Constructed Date
|
1987 |
|
Construction Style Attachment
|
Detached |
|
Cooling Type
|
Central Air Conditioning |
|
Exterior Finish
|
Brick, Metal, Stone |
|
Fire Protection
|
Smoke Detectors, Alarm System |
|
Fireplace Present
|
Yes |
|
Fireplace Total
|
2 |
|
Fixture
|
Ceiling Fans |
|
Foundation Type
|
Poured Concrete |
|
Half Bath Total
|
2 |
|
Heating Fuel
|
Natural Gas |
|
Heating Type
|
Forced Air |
|
Size Interior
|
4263 Sqft |
|
Type
|
House |
|
Utility Water
|
Bored Well, Drilled Well |
Parking
Land
|
Access Type
|
Road Access, Highway Access |
|
Acreage
|
Yes |
|
Fence Type
|
Fence |
|
Land Amenities
|
Schools |
|
Sewer
|
Septic System |
|
Size Frontage
|
236 Ft |
|
Size Total Text
|
2 - 4.99 Acres |
|
Zoning Description
|
Rr |
Rooms
| Level |
Type |
Length |
Width |
Dimensions |
|
Second Level |
Porch |
|
|
10'11'' x 9'5'' |
|
Second Level |
5pc Bathroom |
|
|
9'0'' x 8'0'' |
|
Second Level |
Full Bathroom |
|
|
6'0'' x 11'0'' |
|
Second Level |
Bedroom |
|
|
13'0'' x 10'0'' |
|
Second Level |
Bedroom |
|
|
15'0'' x 11'0'' |
|
Second Level |
Primary Bedroom |
|
|
14'5'' x 15'0'' |
|
Lower Level |
Office |
|
|
10'11'' x 10'3'' |
|
Lower Level |
2pc Bathroom |
|
|
Measurements not available |
|
Lower Level |
Exercise Room |
|
|
24'4'' x 5'2'' |
|
Lower Level |
Family Room |
|
|
12'11'' x 21'11'' |
|
Lower Level |
Games Room |
|
|
18'5'' x 20'3'' |
|
Main Level |
Laundry Room |
|
|
9'0'' x 12'0'' |
|
Main Level |
Wine Cellar |
|
|
Measurements not available |
|
Main Level |
Office |
|
|
12'2'' x 9'0'' |
|
Main Level |
2pc Bathroom |
|
|
7'3'' x 3'6'' |
|
Main Level |
Great Room |
|
|
21'1'' x 22'6'' |
|
Main Level |
Dining Room |
|
|
25'0'' x 23'0'' |
|
Main Level |
Eat In Kitchen |
|
|
11'0'' x 26'0'' |
Utilities

